Camere da Letto con camino classico - Foto e idee per arredare
Filtra anche per:
Budget
Ordina per:Popolari oggi
141 - 160 di 4.388 foto
1 di 3
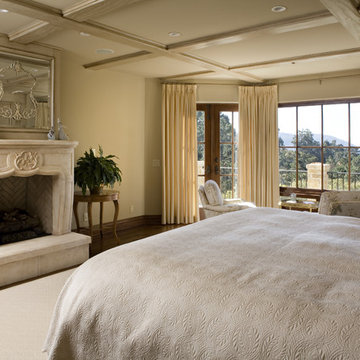
Idee per una camera matrimoniale mediterranea con pareti beige, parquet scuro e camino classico

This estate is characterized by clean lines and neutral colors. With a focus on precision in execution, each space portrays calm and modern while highlighting a standard of excellency.
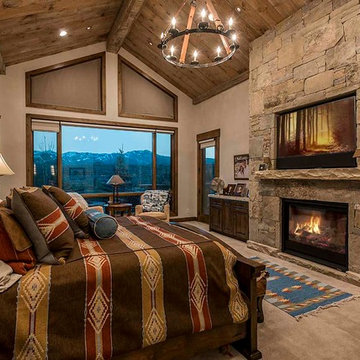
Idee per una camera matrimoniale stile rurale con moquette, camino classico, cornice del camino in pietra e pareti grigie
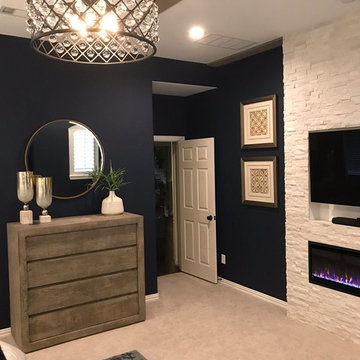
Complete master bedroom remodel with stacked stone fireplace, sliding barn door, swing arm wall sconces and rustic faux ceiling beams. New wall-wall carpet, transitional area rug, custom draperies, bedding and simple accessories help create a true master bedroom oasis.
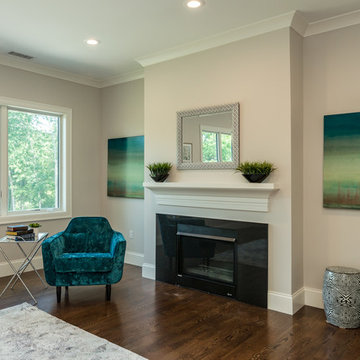
Idee per una grande camera matrimoniale tradizionale con pareti beige, parquet scuro, camino classico, cornice del camino in pietra e pavimento marrone
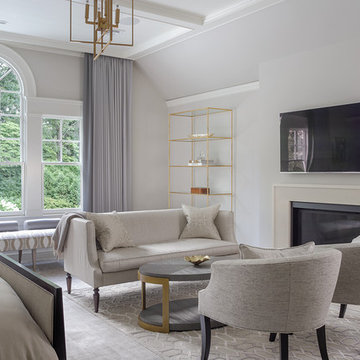
Elegant and serene master bedroom seating area in front of a gas fireplace.
Peter Rymwid Photography
Foto di una grande camera matrimoniale chic con pareti grigie, moquette, camino classico, cornice del camino in intonaco e pavimento beige
Foto di una grande camera matrimoniale chic con pareti grigie, moquette, camino classico, cornice del camino in intonaco e pavimento beige
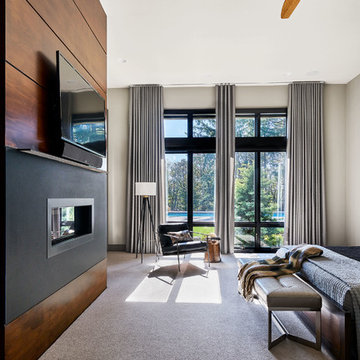
Immagine di una grande camera matrimoniale design con pareti grigie, moquette, camino classico, cornice del camino in legno e pavimento beige
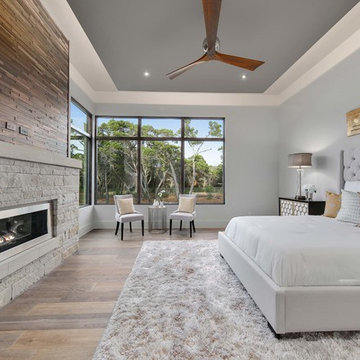
Lauren Keller
Esempio di un'ampia camera matrimoniale classica con pareti bianche, parquet chiaro, camino classico, cornice del camino in pietra e pavimento beige
Esempio di un'ampia camera matrimoniale classica con pareti bianche, parquet chiaro, camino classico, cornice del camino in pietra e pavimento beige
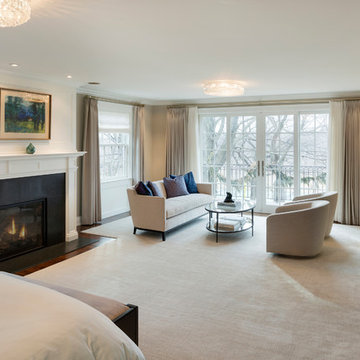
Spacecrafting
Immagine di una camera matrimoniale classica di medie dimensioni con pareti beige, parquet scuro, camino classico, cornice del camino in intonaco e pavimento marrone
Immagine di una camera matrimoniale classica di medie dimensioni con pareti beige, parquet scuro, camino classico, cornice del camino in intonaco e pavimento marrone
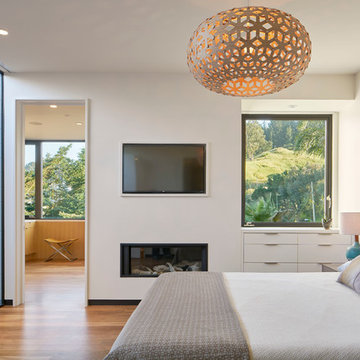
Ispirazione per una grande camera matrimoniale contemporanea con pareti bianche, pavimento in legno massello medio e camino classico
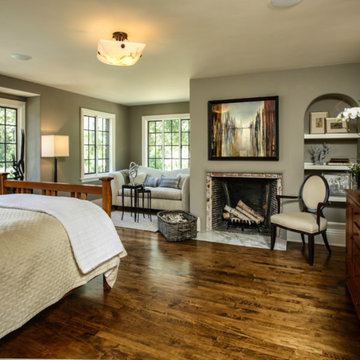
Esempio di una grande camera matrimoniale tradizionale con pareti verdi, parquet scuro, camino classico e cornice del camino in mattoni
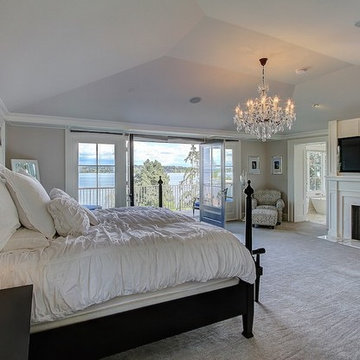
Travis Peterson
Ispirazione per una grande camera matrimoniale classica con moquette, camino classico, cornice del camino in pietra e pareti grigie
Ispirazione per una grande camera matrimoniale classica con moquette, camino classico, cornice del camino in pietra e pareti grigie

This homage to prairie style architecture located at The Rim Golf Club in Payson, Arizona was designed for owner/builder/landscaper Tom Beck.
This home appears literally fastened to the site by way of both careful design as well as a lichen-loving organic material palatte. Forged from a weathering steel roof (aka Cor-Ten), hand-formed cedar beams, laser cut steel fasteners, and a rugged stacked stone veneer base, this home is the ideal northern Arizona getaway.
Expansive covered terraces offer views of the Tom Weiskopf and Jay Morrish designed golf course, the largest stand of Ponderosa Pines in the US, as well as the majestic Mogollon Rim and Stewart Mountains, making this an ideal place to beat the heat of the Valley of the Sun.
Designing a personal dwelling for a builder is always an honor for us. Thanks, Tom, for the opportunity to share your vision.
Project Details | Northern Exposure, The Rim – Payson, AZ
Architect: C.P. Drewett, AIA, NCARB, Drewett Works, Scottsdale, AZ
Builder: Thomas Beck, LTD, Scottsdale, AZ
Photographer: Dino Tonn, Scottsdale, AZ
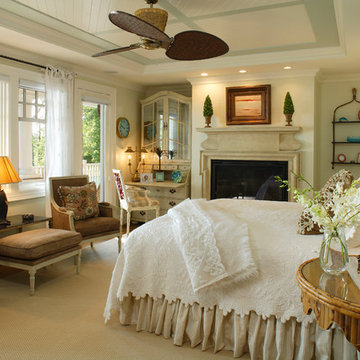
Immagine di una grande camera matrimoniale costiera con pareti beige, camino classico e cornice del camino in pietra
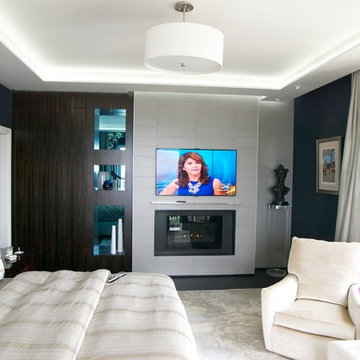
We created a warmer space by adding a ribbon fireplace surrounded with tile and accented with an ebony custom cabinet. The addition of a custom LED cove detail adds a great contemporary feel while maintaining function. Millwork accented with Blue smoked glass at the back of each shelf.
Punch Construction
We created a warmer space by adding a ribbon fireplace surrounded with tile and accented with an ebony custom cabinet.
The addition of a custom LED cove detail adds a great contemporary feel while maintaining function.
Punch Construction
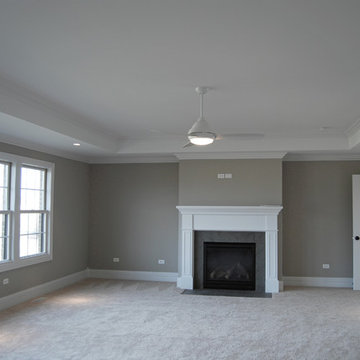
Double doors allow entry into a master retreat with a fireplace, plenty of natural light and a recessed ceiling for additional height.
Immagine di un'ampia camera matrimoniale tradizionale con moquette, camino classico, cornice del camino in legno, pareti beige e pavimento beige
Immagine di un'ampia camera matrimoniale tradizionale con moquette, camino classico, cornice del camino in legno, pareti beige e pavimento beige
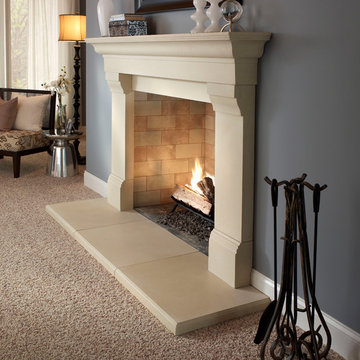
El Dorado Fireplace Surround
Foto di una camera matrimoniale design di medie dimensioni con pareti grigie, moquette, camino classico, cornice del camino in pietra e pavimento beige
Foto di una camera matrimoniale design di medie dimensioni con pareti grigie, moquette, camino classico, cornice del camino in pietra e pavimento beige
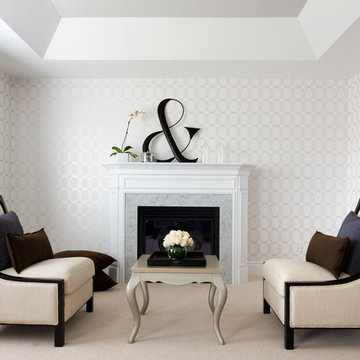
Jane Lockhart's award winning luxury model home for Kylemore Communities. Won the 2011 BILT award for best model home.
Photography, Brandon Barré
Foto di una camera da letto chic con camino classico
Foto di una camera da letto chic con camino classico
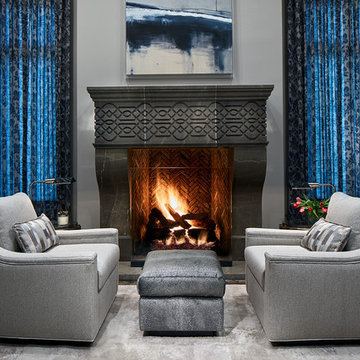
The hand-carved stone fireplace surround creates a focal point in the sitting area of this master bedroom. The interior is lined with reclaimed French bricks, laid in a herringbone pattern. A custom rug is the foundation for a pair of inviting upholstered lounge chairs within easy reach of a cushy ottoman.
Photo by Brian Gassel
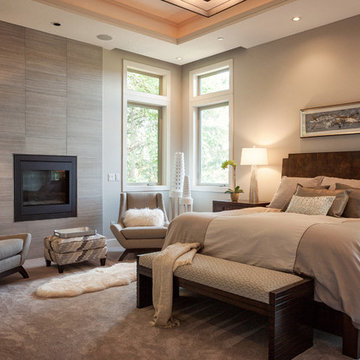
Photo: Nick Grier Photography
Foto di una camera matrimoniale stile rurale con pareti beige, moquette, camino classico, cornice del camino in pietra e pavimento grigio
Foto di una camera matrimoniale stile rurale con pareti beige, moquette, camino classico, cornice del camino in pietra e pavimento grigio
Camere da Letto con camino classico - Foto e idee per arredare
8