Camere da Letto con camino classico - Foto e idee per arredare
Filtra anche per:
Budget
Ordina per:Popolari oggi
121 - 140 di 18.049 foto
1 di 3
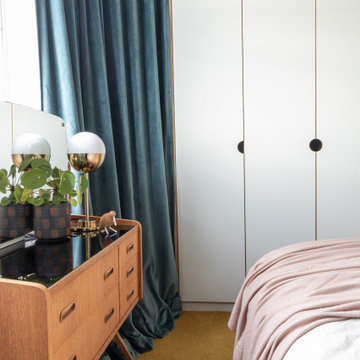
Space was at a premium in this 1930s bedroom refurbishment, so textured panelling was used to create a headboard no deeper than the skirting, while bespoke birch ply storage makes use of every last millimeter of space.
The circular cut-out handles take up no depth while relating to the geometry of the lamps and mirror.
Muted blues, & and plaster pink create a calming backdrop for the rich mustard carpet, brick zellige tiles and petrol velvet curtains.

It's all about refined comfort in the light-filled master bedroom where reclaimed oak flooring, a sophisticated coffered ceiling and a hand-carved fireplace surround are the defining elements.
Project Details // Sublime Sanctuary
Upper Canyon, Silverleaf Golf Club
Scottsdale, Arizona
Architecture: Drewett Works
Builder: American First Builders
Interior Designer: Michele Lundstedt
Landscape architecture: Greey | Pickett
Photography: Werner Segarra
Bedding: Valerianne of Scottsdale
Bedding: Del Adora
https://www.drewettworks.com/sublime-sanctuary/

Ispirazione per una grande camera matrimoniale chic con pareti bianche, parquet chiaro, camino classico, cornice del camino in pietra, pavimento beige e soffitto a cassettoni
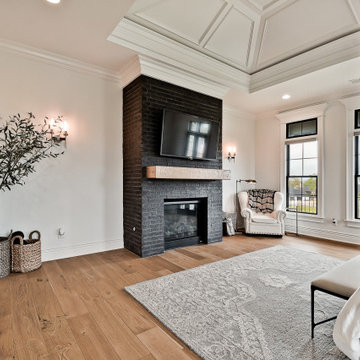
Immagine di una grande camera matrimoniale chic con pareti bianche, parquet chiaro, camino classico, cornice del camino in mattoni e soffitto a volta
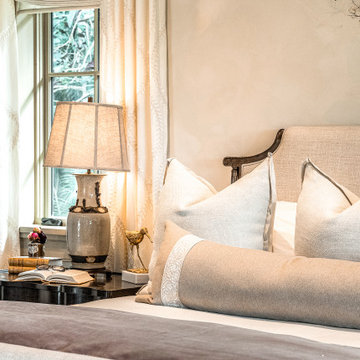
Esempio di un'ampia camera matrimoniale classica con pareti beige, parquet scuro, camino classico, cornice del camino in pietra, pavimento marrone, soffitto a volta e carta da parati
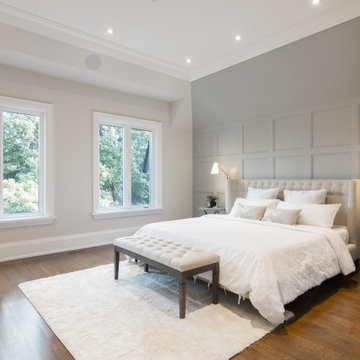
Beautiful custom-made accent wall panelling in this amazing master bedroom with vaulted ceiling completed with state-of-the-art satin brass wall sconces.

Modern metal fireplace
Idee per una grande camera degli ospiti design con pareti bianche, pavimento in cemento, camino classico, cornice del camino in metallo e pavimento beige
Idee per una grande camera degli ospiti design con pareti bianche, pavimento in cemento, camino classico, cornice del camino in metallo e pavimento beige
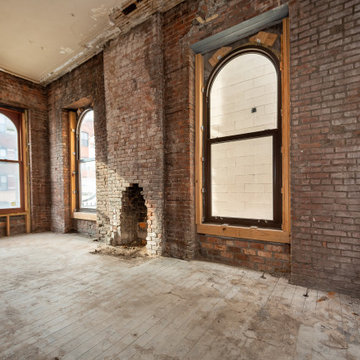
Implemented a moody and cozy bedroom for this dreamy Brooklyn brownstone.
Immagine di una camera matrimoniale minimal di medie dimensioni con pareti nere, parquet chiaro, camino classico, cornice del camino in pietra, pavimento grigio, soffitto a cassettoni e pannellatura
Immagine di una camera matrimoniale minimal di medie dimensioni con pareti nere, parquet chiaro, camino classico, cornice del camino in pietra, pavimento grigio, soffitto a cassettoni e pannellatura
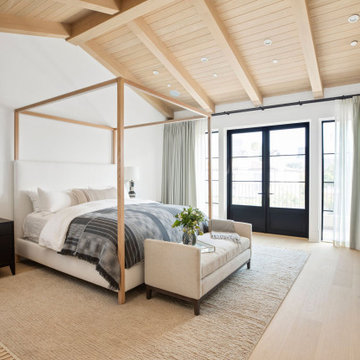
Idee per una grande camera matrimoniale classica con pareti bianche, parquet chiaro, camino classico, cornice del camino in pietra, pavimento beige e soffitto in perlinato
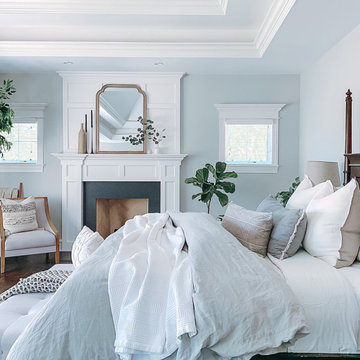
Immagine di una grande camera matrimoniale con pareti blu, parquet scuro, camino classico, cornice del camino in legno, pavimento marrone e soffitto a volta

Ispirazione per una camera da letto country con pareti bianche, pavimento in legno massello medio, camino classico, cornice del camino in pietra, pavimento marrone, travi a vista, soffitto in perlinato, soffitto a volta e pannellatura
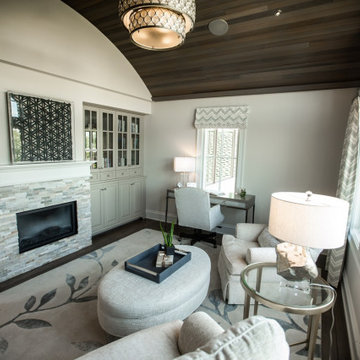
The wife’s sitting area, located just off the master bedroom, is what she calls her “spiritual retreat.” Against the tranquil color palette, we introduced just enough pattern to keep things lively, including the quiet chevron window treatments, leaf-and-branch carpet and the geometric artwork above the fireplace. The table lamp, with its mottled mercury glass base and crystal foot, set a glamorous tone in this feminine hide-away.
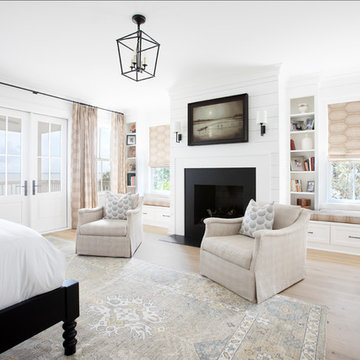
Bright, white and spacious master bedroom with French doors that exit to a private porch overlooking the Charleston Harbor.
Esempio di una camera degli ospiti chic con pareti bianche, parquet chiaro, camino classico e pavimento beige
Esempio di una camera degli ospiti chic con pareti bianche, parquet chiaro, camino classico e pavimento beige

Camp Wobegon is a nostalgic waterfront retreat for a multi-generational family. The home's name pays homage to a radio show the homeowner listened to when he was a child in Minnesota. Throughout the home, there are nods to the sentimental past paired with modern features of today.
The five-story home sits on Round Lake in Charlevoix with a beautiful view of the yacht basin and historic downtown area. Each story of the home is devoted to a theme, such as family, grandkids, and wellness. The different stories boast standout features from an in-home fitness center complete with his and her locker rooms to a movie theater and a grandkids' getaway with murphy beds. The kids' library highlights an upper dome with a hand-painted welcome to the home's visitors.
Throughout Camp Wobegon, the custom finishes are apparent. The entire home features radius drywall, eliminating any harsh corners. Masons carefully crafted two fireplaces for an authentic touch. In the great room, there are hand constructed dark walnut beams that intrigue and awe anyone who enters the space. Birchwood artisans and select Allenboss carpenters built and assembled the grand beams in the home.
Perhaps the most unique room in the home is the exceptional dark walnut study. It exudes craftsmanship through the intricate woodwork. The floor, cabinetry, and ceiling were crafted with care by Birchwood carpenters. When you enter the study, you can smell the rich walnut. The room is a nod to the homeowner's father, who was a carpenter himself.
The custom details don't stop on the interior. As you walk through 26-foot NanoLock doors, you're greeted by an endless pool and a showstopping view of Round Lake. Moving to the front of the home, it's easy to admire the two copper domes that sit atop the roof. Yellow cedar siding and painted cedar railing complement the eye-catching domes.
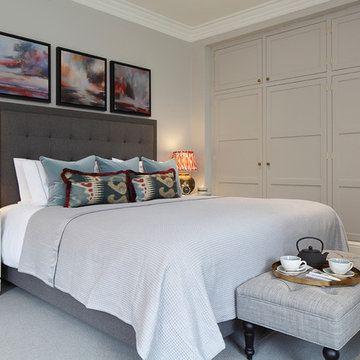
Master Bedroom
Foto di una grande camera matrimoniale tradizionale con pareti grigie, moquette, pavimento grigio, camino classico e cornice del camino in legno
Foto di una grande camera matrimoniale tradizionale con pareti grigie, moquette, pavimento grigio, camino classico e cornice del camino in legno
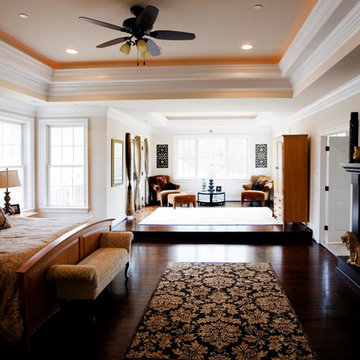
Idee per un'ampia camera matrimoniale chic con pareti beige, parquet scuro, camino classico, cornice del camino piastrellata e pavimento marrone
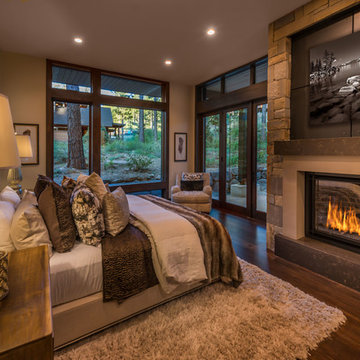
Kelly and Stone Architects
Immagine di una camera da letto stile rurale con pareti beige, parquet scuro, camino classico e pavimento marrone
Immagine di una camera da letto stile rurale con pareti beige, parquet scuro, camino classico e pavimento marrone
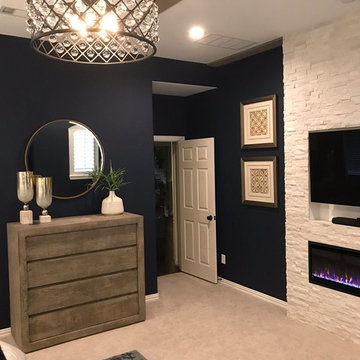
Complete master bedroom remodel with stacked stone fireplace, sliding barn door, swing arm wall sconces and rustic faux ceiling beams. New wall-wall carpet, transitional area rug, custom draperies, bedding and simple accessories help create a true master bedroom oasis.
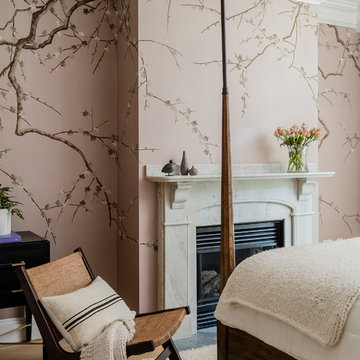
We completely reconfigured this 2-level home in a Boston historic neighborhood to bring it to today’s style of living. The mechanical room was in the center of the lower level. We shifted its location along with nearly every other space in the home. It’s now a stunning, bright entertaining space. We selected beautiful furnishings that offer a fresh take on traditional. A complete new home – start to finish.
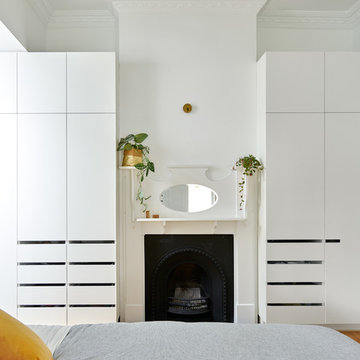
Photography by Dan Fuge
Esempio di una piccola camera matrimoniale minimal con pareti bianche, camino classico, cornice del camino in legno, pavimento marrone e pavimento in legno massello medio
Esempio di una piccola camera matrimoniale minimal con pareti bianche, camino classico, cornice del camino in legno, pavimento marrone e pavimento in legno massello medio
Camere da Letto con camino classico - Foto e idee per arredare
7