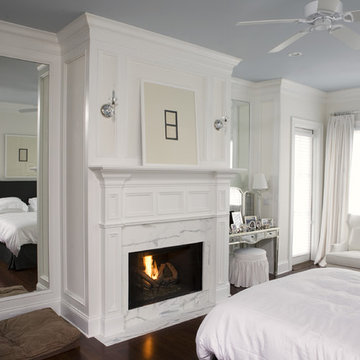Camere da Letto con camino classico - Foto e idee per arredare
Filtra anche per:
Budget
Ordina per:Popolari oggi
101 - 120 di 18.051 foto
1 di 3

The Master Bed Room Suite features a custom designed fireplace with flat screen television and a balcony that offers sweeping views of the gracious landscaping.
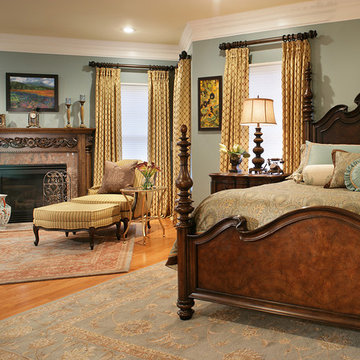
Ispirazione per una camera matrimoniale tradizionale con pareti grigie, pavimento in legno massello medio, camino classico e cornice del camino in pietra
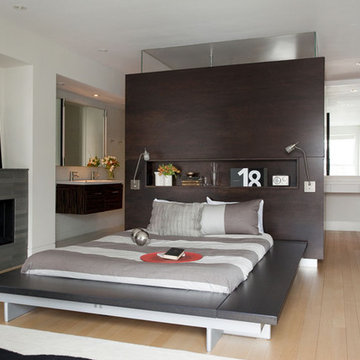
An open plan master bedroom is separated from it's en suite bathroom with a dark mahogany colored volume. A stacked stone fireplace accents one wall, and a series of built-in closet doors spreads across the other.
© Eric Roth Photography
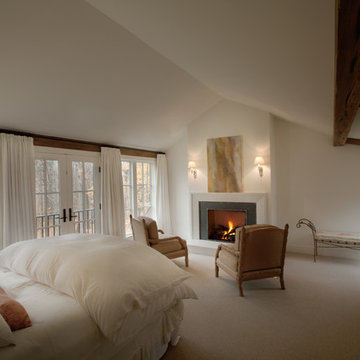
Photo by Phillip Mueller
Esempio di una camera da letto country con pareti bianche, moquette e camino classico
Esempio di una camera da letto country con pareti bianche, moquette e camino classico
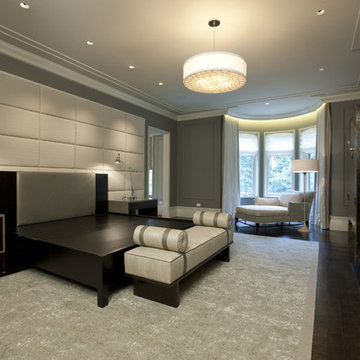
Immagine di una grande camera matrimoniale chic con pareti grigie, parquet scuro, camino classico e cornice del camino in legno

Modern Bedroom with wood slat accent wall that continues onto ceiling. Neutral bedroom furniture in colors black white and brown.
Ispirazione per una grande camera matrimoniale contemporanea con pareti bianche, parquet chiaro, camino classico, cornice del camino piastrellata, pavimento marrone, soffitto in legno e pareti in legno
Ispirazione per una grande camera matrimoniale contemporanea con pareti bianche, parquet chiaro, camino classico, cornice del camino piastrellata, pavimento marrone, soffitto in legno e pareti in legno
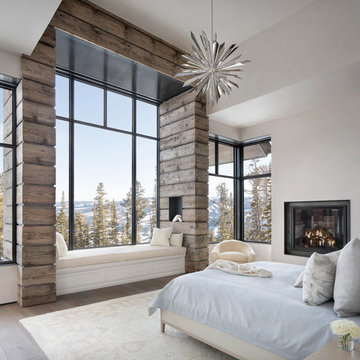
Foto di una camera matrimoniale stile rurale con pareti bianche, pavimento in legno massello medio e camino classico
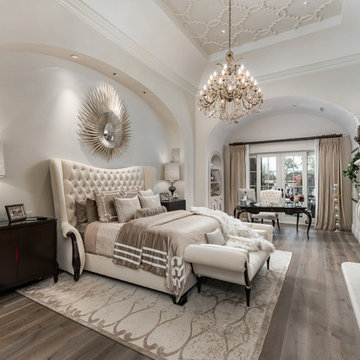
Esempio di un'ampia camera matrimoniale mediterranea con pareti bianche, pavimento in legno massello medio, camino classico, cornice del camino in pietra e pavimento grigio

Foto di una camera matrimoniale classica di medie dimensioni con pareti gialle, moquette, camino classico e cornice del camino in mattoni
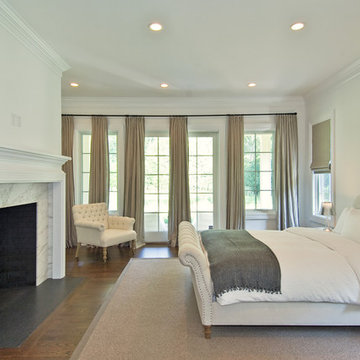
Wainscott South New Construction. Builder: Michael Frank Building Co. Designer: EB Designs
SOLD $5M
Poised on 1.25 acres from which the ocean a mile away is often heard and its breezes most definitely felt, this nearly completed 8,000 +/- sq ft residence offers masterful construction, consummate detail and impressive symmetry on three levels of living space. The journey begins as a double height paneled entry welcomes you into a sun drenched environment over richly stained oak floors. Spread out before you is the great room with coffered 10 ft ceilings and fireplace. Turn left past powder room, into the handsome formal dining room with coffered ceiling and chunky moldings. The heart and soul of your days will happen in the expansive kitchen, professionally equipped and bolstered by a butlers pantry leading to the dining room. The kitchen flows seamlessly into the family room with wainscotted 20' ceilings, paneling and room for a flatscreen TV over the fireplace. French doors open from here to the screened outdoor living room with fireplace. An expansive master with fireplace, his/her closets, steam shower and jacuzzi completes the first level. Upstairs, a second fireplaced master with private terrace and similar amenities reigns over 3 additional ensuite bedrooms. The finished basement offers recreational and media rooms, full bath and two staff lounges with deep window wells The 1.3acre property includes copious lawn and colorful landscaping that frame the Gunite pool and expansive slate patios. A convenient pool bath with access from both inside and outside the house is adjacent to the two car garage. Walk to the stores in Wainscott, bike to ocean at Beach Lane or shop in the nearby villages. Easily the best priced new construction with the most to offer south of the highway today.
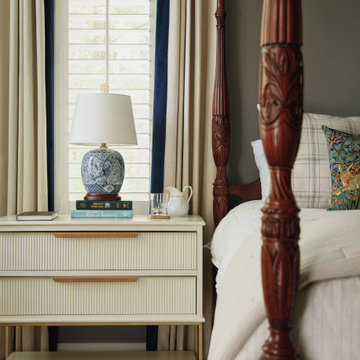
A Chattanooga primary bedroom combines a rice carved bed mixed with a few modern design elements to create a quiet retreat for the homeowners.
Idee per una grande camera matrimoniale classica con pareti grigie, pavimento in legno massello medio, camino classico e cornice del camino in pietra
Idee per una grande camera matrimoniale classica con pareti grigie, pavimento in legno massello medio, camino classico e cornice del camino in pietra
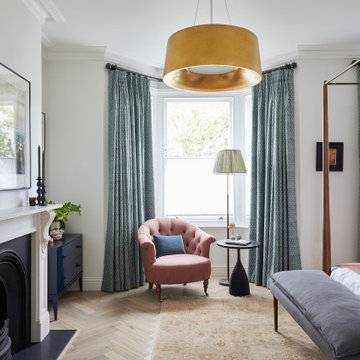
The primary bedroom was a large room and had a bay window as well as door opening onto a small balcony, so we added warmth to the walls which were painted in Little Greene Slaked Lime with bespoke curtains & privacy with semi sheer panels on the windows. A large brass pendant & a wooden four poster bed added drama to the space, a marble fire surround added character & the oak herringbone parquet flooring made it easy to look after.

Luxury modern farmhouse master bedroom featuring jumbo shiplap accent wall and fireplace, oversized pendants, custom built-ins, wet bar, and vaulted ceilings.
Paint color: SW Elephant Ear
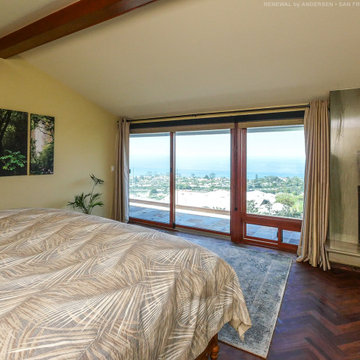
Sharp and stylish bedroom with amazing new wood interior windows and patio door we installed. A gorgeous master bedroom with marble-surrounded fireplace and exposed beam ceilings looks spectacular with these new wood windows and doors, showcasing an amazing view. Get started replacing your windows and doors today with Renewal by Andersen of San Francisco, serving the whole Bay Area.
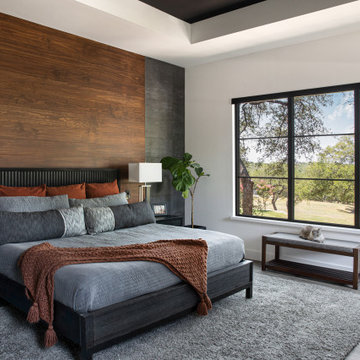
Master bedroom with dark wood accent wall, tray ceiling, large window and fireplace.
Foto di una camera matrimoniale contemporanea con pareti bianche, camino classico e soffitto ribassato
Foto di una camera matrimoniale contemporanea con pareti bianche, camino classico e soffitto ribassato
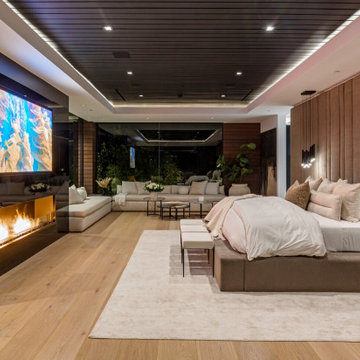
Bundy Drive Brentwood, Los Angeles luxury home primary bedroom with modern fireplace. Photo by Simon Berlyn.
Ispirazione per una grande camera matrimoniale minimalista con camino classico, cornice del camino in pietra, pavimento beige e soffitto ribassato
Ispirazione per una grande camera matrimoniale minimalista con camino classico, cornice del camino in pietra, pavimento beige e soffitto ribassato
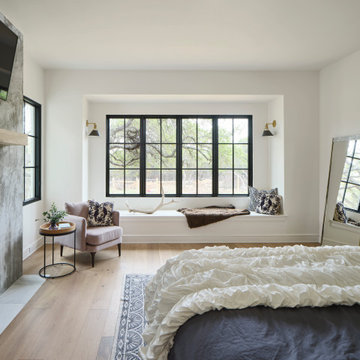
The Ranch Pass Project consisted of architectural design services for a new home of around 3,400 square feet. The design of the new house includes four bedrooms, one office, a living room, dining room, kitchen, scullery, laundry/mud room, upstairs children’s playroom and a three-car garage, including the design of built-in cabinets throughout. The design style is traditional with Northeast turn-of-the-century architectural elements and a white brick exterior. Design challenges encountered with this project included working with a flood plain encroachment in the property as well as situating the house appropriately in relation to the street and everyday use of the site. The design solution was to site the home to the east of the property, to allow easy vehicle access, views of the site and minimal tree disturbance while accommodating the flood plain accordingly.
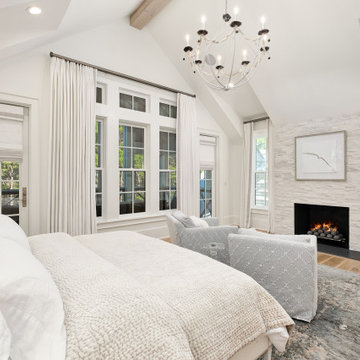
Immagine di una grande camera matrimoniale stile marinaro con pareti bianche, pavimento in legno massello medio, camino classico, cornice del camino in pietra, pavimento marrone e soffitto a volta

Idee per una grande camera matrimoniale chic con pareti grigie, parquet scuro, camino classico, cornice del camino in pietra, pavimento marrone e travi a vista
Camere da Letto con camino classico - Foto e idee per arredare
6
