Camere da Letto con camino classico - Foto e idee per arredare
Ordina per:Popolari oggi
21 - 40 di 2.473 foto
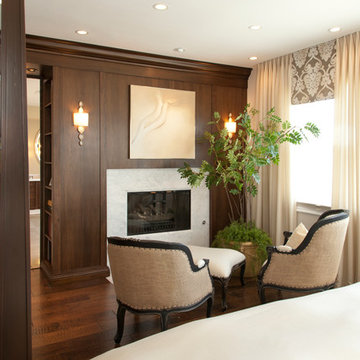
Master Bedroom retreat by San Diego Interior Designer Rebecca Robeson shows Rebeccas creative use of space when she covered an outdated drywall and tile fireplace with rich wood paneling and creamy marble. Personal touches were taken into consideration when Rebecca use a wasteful drywall entry to the Master Bathroom by recessing a small library for books the homeowners might want to read while enjoying the sitting area in front of the fire. Wood floors transition into Seagrass limestone floors as they move into the Master Bath. Robeson Design creates a beautiful Master Bedroom retreat at the foot of the bed by covering the wall surrounding the fireplace with walnut paneling. two chairs and an ottoman create the perfect spot for end of the day conversations as the fireplace sparkles and crackles. By playing up the contrast between light and dark, Rebecca used dark hardwood floors, stained four poster bed with nightstands, a custom built-in chest of drawers and wood trimmed upholstered chairs. She then added creamy bedding and soft flowing window treatments with a medallion motif on the valences. The pale cream walls hold their own as the cream stripped area rug anchors the space. Rebecca used a touch of periwinkle in the throw pillows and oversized art piece in the built-in. Custom designed iron pieces flank the windows on either side of the bed as light amber glass table lamps reflect the natural light streaming in the windows.
David Harrison Photography
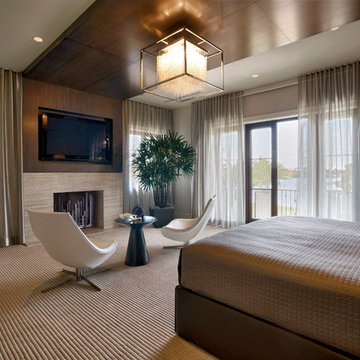
Contemporary Master Bedroom
Immagine di una grande camera matrimoniale minimal con moquette, camino classico e pareti beige
Immagine di una grande camera matrimoniale minimal con moquette, camino classico e pareti beige

This home had a generous master suite prior to the renovation; however, it was located close to the rest of the bedrooms and baths on the floor. They desired their own separate oasis with more privacy and asked us to design and add a 2nd story addition over the existing 1st floor family room, that would include a master suite with a laundry/gift wrapping room.
We added a 2nd story addition without adding to the existing footprint of the home. The addition is entered through a private hallway with a separate spacious laundry room, complete with custom storage cabinetry, sink area, and countertops for folding or wrapping gifts. The bedroom is brimming with details such as custom built-in storage cabinetry with fine trim mouldings, window seats, and a fireplace with fine trim details. The master bathroom was designed with comfort in mind. A custom double vanity and linen tower with mirrored front, quartz countertops and champagne bronze plumbing and lighting fixtures make this room elegant. Water jet cut Calcatta marble tile and glass tile make this walk-in shower with glass window panels a true work of art. And to complete this addition we added a large walk-in closet with separate his and her areas, including built-in dresser storage, a window seat, and a storage island. The finished renovation is their private spa-like place to escape the busyness of life in style and comfort. These delightful homeowners are already talking phase two of renovations with us and we look forward to a longstanding relationship with them.

Remodeled master bedroom: replaced carpet with engineered wood and lighted stairs, replaced fireplace and facade, new windows and trim, new semi-custom cabinetry, cove ceilings lights and trim, wood wall treatments, furnishings

Immagine di un'ampia camera matrimoniale classica con pareti bianche, parquet scuro, camino classico, cornice del camino in pietra, pavimento marrone e soffitto a cassettoni

Primary suite with crown molding and vaulted ceilings, the custom fireplace mantel, and a crystal chandelier.
Immagine di un'ampia camera matrimoniale mediterranea con pareti grigie, camino classico, pavimento marrone, pavimento in gres porcellanato, cornice del camino in pietra e soffitto ribassato
Immagine di un'ampia camera matrimoniale mediterranea con pareti grigie, camino classico, pavimento marrone, pavimento in gres porcellanato, cornice del camino in pietra e soffitto ribassato
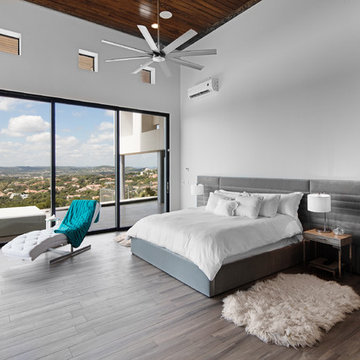
design by oscar e flores design studio
builder mike hollaway homes
Esempio di una grande camera matrimoniale design con pareti bianche, pavimento in gres porcellanato, cornice del camino piastrellata e camino classico
Esempio di una grande camera matrimoniale design con pareti bianche, pavimento in gres porcellanato, cornice del camino piastrellata e camino classico

Sitting room in master bedroom has ceramic tile fireplace. Built-in shelves with window seats flank the fireplace letting in natural light. Rich Sistos Photography
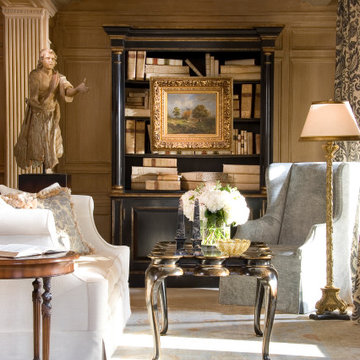
Master bedroom
Foto di una grande camera matrimoniale con pareti marroni, pavimento in legno massello medio, camino classico, cornice del camino in pietra, pavimento marrone, soffitto a cassettoni e pannellatura
Foto di una grande camera matrimoniale con pareti marroni, pavimento in legno massello medio, camino classico, cornice del camino in pietra, pavimento marrone, soffitto a cassettoni e pannellatura
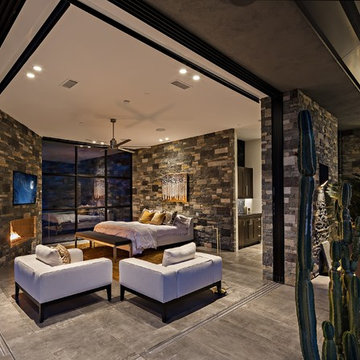
Stephen Thompson Photography
Idee per un'ampia camera matrimoniale design con pareti multicolore, pavimento in gres porcellanato, camino classico, cornice del camino in pietra e pavimento grigio
Idee per un'ampia camera matrimoniale design con pareti multicolore, pavimento in gres porcellanato, camino classico, cornice del camino in pietra e pavimento grigio
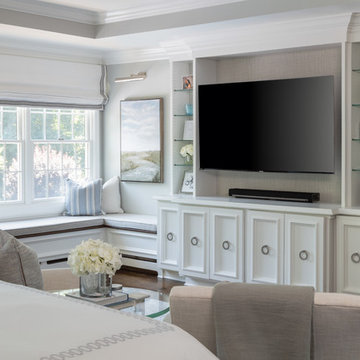
Interior Design | Jeanne Campana Design
Contractor | Artistic Contracting
Photography | Kyle J. Caldwell
Foto di un'ampia camera matrimoniale tradizionale con pareti grigie, pavimento in legno massello medio, camino classico, cornice del camino piastrellata e pavimento marrone
Foto di un'ampia camera matrimoniale tradizionale con pareti grigie, pavimento in legno massello medio, camino classico, cornice del camino piastrellata e pavimento marrone
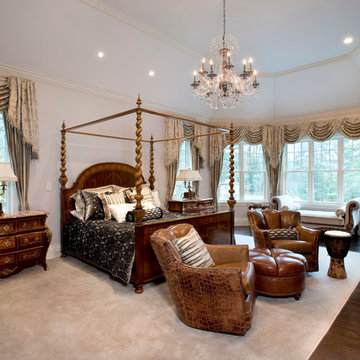
Ispirazione per un'ampia camera matrimoniale classica con pareti beige, parquet scuro, camino classico e cornice del camino in pietra
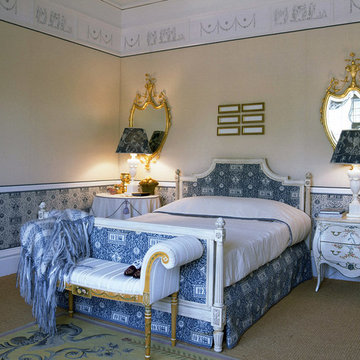
The Robert Adam inspired Master Bedroom exemplifies many of the architect's optical tricks for making a large space feel cozy and comfortable. Wainscoting is created with neoclassic Adam-patterned fabric that is reversible. On the walls the white side of the pattern is emphasized; on the bed, the blue side prevails. The white wood bed, also neo-classic in style, add a lightness to the feeling of the room.
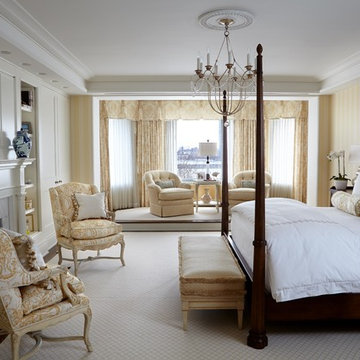
Take in the view of the East River! This spectacular Master suite designed by Deborah Leamann is sheathed in a beautiful french floral toile. The doors above the fireplace hide the television. Photography by Keith Scott Morton
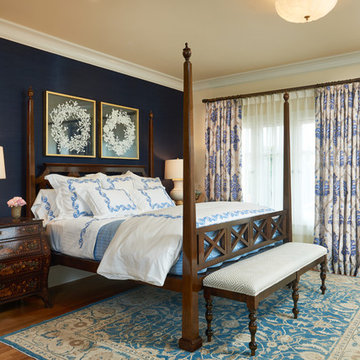
Peter Valli
Idee per un'ampia camera matrimoniale classica con camino classico, cornice del camino in pietra, pareti blu e parquet chiaro
Idee per un'ampia camera matrimoniale classica con camino classico, cornice del camino in pietra, pareti blu e parquet chiaro
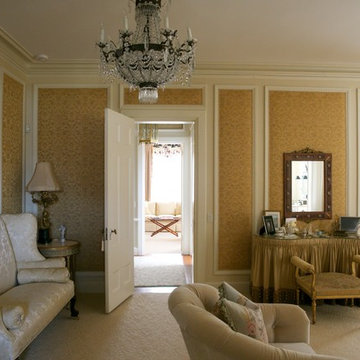
Cheryl Richards
Ispirazione per un'ampia camera matrimoniale classica con pareti gialle, moquette, camino classico e cornice del camino in pietra
Ispirazione per un'ampia camera matrimoniale classica con pareti gialle, moquette, camino classico e cornice del camino in pietra
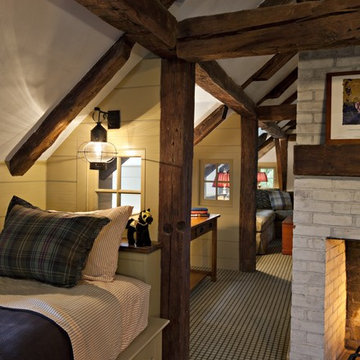
Built-in bunks in the attic loft accomodate the children's slumber parties.
Robert Benson Photography
Esempio di un'ampia camera matrimoniale country con pareti bianche, pavimento in legno massello medio, camino classico e cornice del camino in pietra
Esempio di un'ampia camera matrimoniale country con pareti bianche, pavimento in legno massello medio, camino classico e cornice del camino in pietra
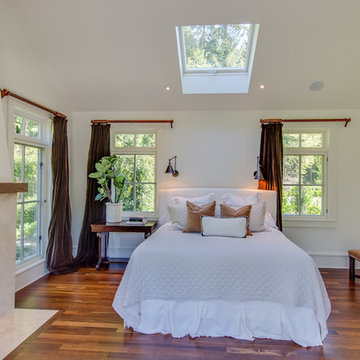
Kelvin Hughes, Kelvin Hughes Productions
Foto di un'ampia camera matrimoniale classica con pareti gialle, parquet scuro, camino classico e cornice del camino in pietra
Foto di un'ampia camera matrimoniale classica con pareti gialle, parquet scuro, camino classico e cornice del camino in pietra
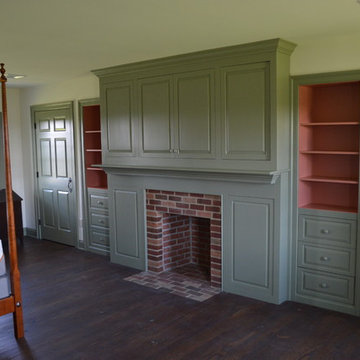
The master bedroom has its own wood burning fireplace with a custom wood built-in and closets flanking the installation. A flat screen TV is concealed behind cabinet doors above the mantel.
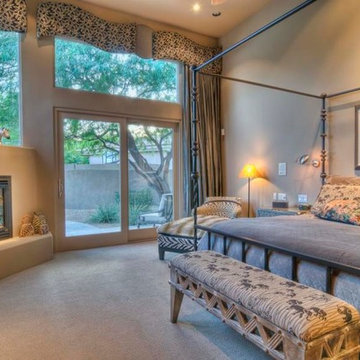
Custom Luxury Fireplace by Fratantoni Design. To see more inspirational photos, please follow us on Facebook, Instagram, Pinterest and Twitter!!
Idee per un'ampia camera matrimoniale tradizionale con pareti beige, moquette, camino classico e cornice del camino in pietra
Idee per un'ampia camera matrimoniale tradizionale con pareti beige, moquette, camino classico e cornice del camino in pietra
Camere da Letto con camino classico - Foto e idee per arredare
2