Camere da Letto con camino classico e soffitto in legno - Foto e idee per arredare
Filtra anche per:
Budget
Ordina per:Popolari oggi
41 - 60 di 118 foto
1 di 3
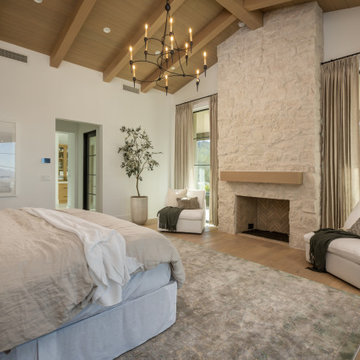
Ispirazione per una grande camera matrimoniale classica con pareti bianche, parquet chiaro, camino classico, cornice del camino in pietra, pavimento beige, soffitto in legno e pareti in legno
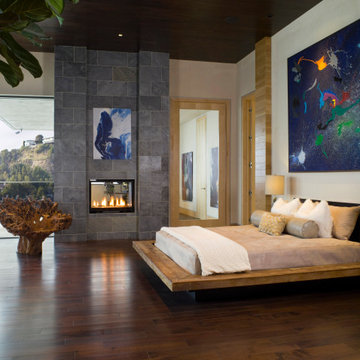
A modern master suite with organic materials like wood, stone and fire. A reclaimed chair from an tree hit by lightening sits to the side. The bed is floating and made of reclaimed wood, and covered in soft organic bedding.
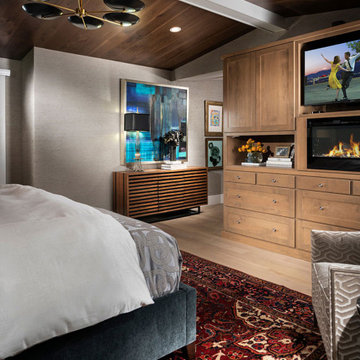
Immagine di una grande camera matrimoniale chic con pareti grigie, parquet chiaro, camino classico, pavimento marrone, soffitto in legno e carta da parati
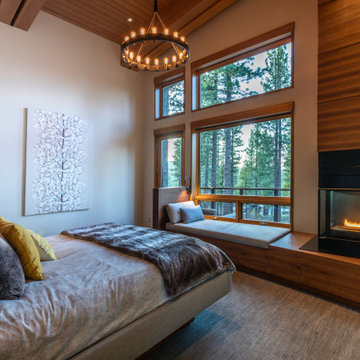
A custom designed and built master bed and nightstands makes this master bedroom unique. A large corner fireplace with a curved built-in daybed complete with upholstered cushion, storage below the cushion, and adjustable reading light. The bed was designed by Emily Roose and architect Keith Kelly of Kelly and Stone Architects.
Photo courtesy © Martis Camp Realty & Paul Hamill Photography
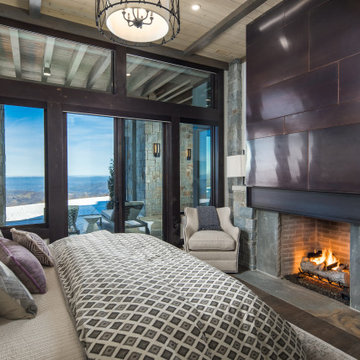
VPC’s featured Custom Home Project of the Month for March is the spectacular Mountain Modern Lodge. With six bedrooms, six full baths, and two half baths, this custom built 11,200 square foot timber frame residence exemplifies breathtaking mountain luxury.
The home borrows inspiration from its surroundings with smooth, thoughtful exteriors that harmonize with nature and create the ultimate getaway. A deck constructed with Brazilian hardwood runs the entire length of the house. Other exterior design elements include both copper and Douglas Fir beams, stone, standing seam metal roofing, and custom wire hand railing.
Upon entry, visitors are introduced to an impressively sized great room ornamented with tall, shiplap ceilings and a patina copper cantilever fireplace. The open floor plan includes Kolbe windows that welcome the sweeping vistas of the Blue Ridge Mountains. The great room also includes access to the vast kitchen and dining area that features cabinets adorned with valances as well as double-swinging pantry doors. The kitchen countertops exhibit beautifully crafted granite with double waterfall edges and continuous grains.
VPC’s Modern Mountain Lodge is the very essence of sophistication and relaxation. Each step of this contemporary design was created in collaboration with the homeowners. VPC Builders could not be more pleased with the results of this custom-built residence.
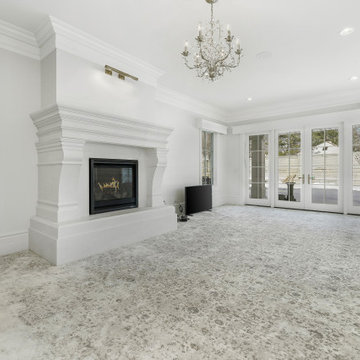
Ispirazione per un'ampia camera matrimoniale con pareti bianche, moquette, camino classico, cornice del camino in intonaco, pavimento grigio e soffitto in legno
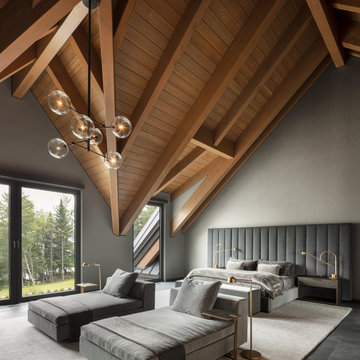
This 10,000 + sq ft timber frame home is stunningly located on the shore of Lake Memphremagog, QC. The kitchen and family room set the scene for the space and draw guests into the dining area. The right wing of the house boasts a 32 ft x 43 ft great room with vaulted ceiling and built in bar. The main floor also has access to the four car garage, along with a bathroom, mudroom and large pantry off the kitchen.
On the the second level, the 18 ft x 22 ft master bedroom is the center piece. This floor also houses two more bedrooms, a laundry area and a bathroom. Across the walkway above the garage is a gym and three ensuite bedooms with one featuring its own mezzanine.
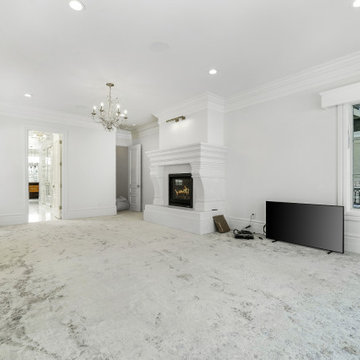
Ispirazione per un'ampia camera matrimoniale con pareti bianche, moquette, camino classico, cornice del camino in intonaco, pavimento grigio e soffitto in legno
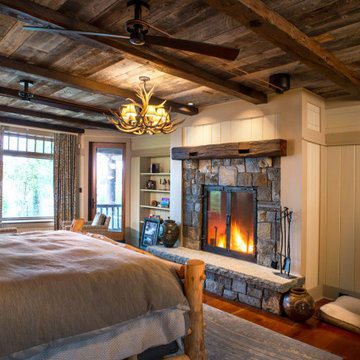
Immagine di una camera da letto stile rurale con camino classico, cornice del camino in pietra e soffitto in legno
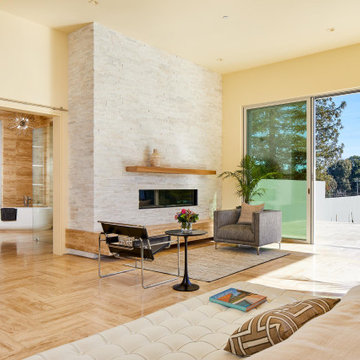
Esempio di un'ampia camera matrimoniale minimalista con pareti beige, pavimento in travertino, camino classico, cornice del camino in pietra, pavimento beige, soffitto in legno e pareti in legno
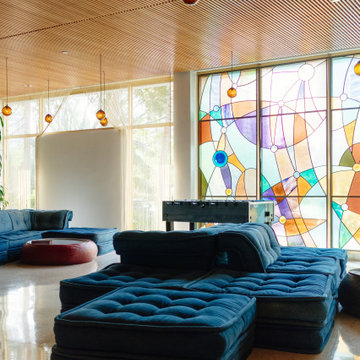
Ispirazione per una camera matrimoniale moderna di medie dimensioni con pareti bianche, pavimento in terracotta, camino classico, cornice del camino in cemento, pavimento grigio, soffitto in legno e pannellatura
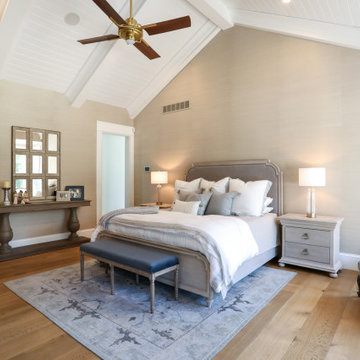
Master Bedroom Suite features built-in Mendota DXV60 fireplace, full A/V system, Lutron automated shades, hardscraped rift and quarter sawn white oak floors, and tongue and groove paneled vaulted ceiling.
General contracting by Martin Bros. Contracting, Inc.; Architecture by Helman Sechrist Architecture; Home Design by Maple & White Design; Photography by Marie Kinney Photography.
Images are the property of Martin Bros. Contracting, Inc. and may not be used without written permission. — with Hoosier Hardwood Floors.
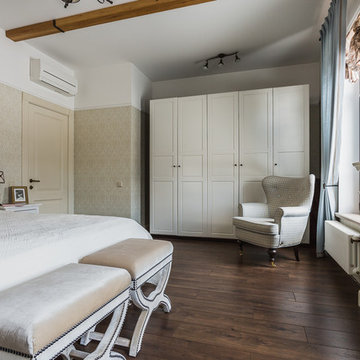
дом в Подмосковье
Idee per una camera matrimoniale tradizionale di medie dimensioni con pareti beige, pavimento in laminato, camino classico, cornice del camino piastrellata, pavimento marrone, soffitto in legno e carta da parati
Idee per una camera matrimoniale tradizionale di medie dimensioni con pareti beige, pavimento in laminato, camino classico, cornice del camino piastrellata, pavimento marrone, soffitto in legno e carta da parati
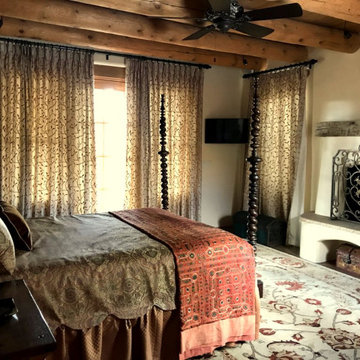
Bedroom designed to lavish one in warmth and luxury. All bedding, drapery hardware and drapery are custom made. Vintage and antique found pieces accent the room to add to the Old World style charm.
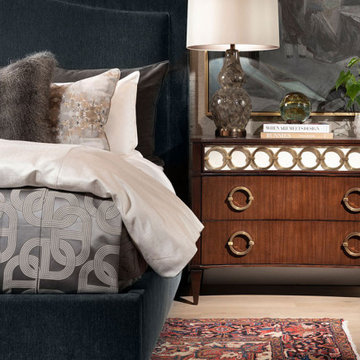
Ispirazione per una grande camera matrimoniale tradizionale con pareti grigie, parquet chiaro, camino classico, pavimento marrone, soffitto in legno e carta da parati
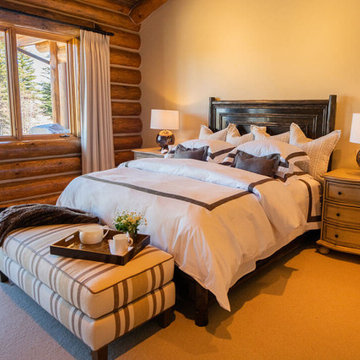
Ispirazione per un'ampia camera matrimoniale stile rurale con pareti bianche, moquette, camino classico, cornice del camino in intonaco, pavimento beige, soffitto in legno e pareti in legno
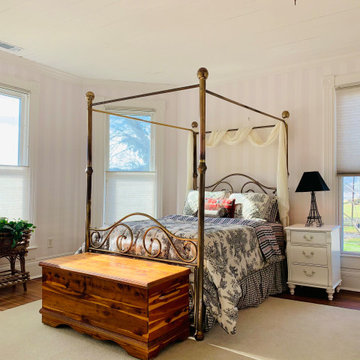
Custom Top Down Bottom Up Cellular Shades from Acadia Shutters
Idee per una camera degli ospiti vittoriana di medie dimensioni con pareti rosa, parquet scuro, camino classico, cornice del camino in legno, pavimento marrone, soffitto in legno e carta da parati
Idee per una camera degli ospiti vittoriana di medie dimensioni con pareti rosa, parquet scuro, camino classico, cornice del camino in legno, pavimento marrone, soffitto in legno e carta da parati
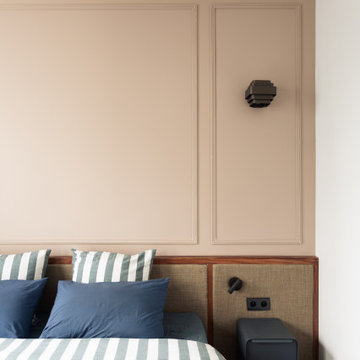
Dans la chambre, la tête de lit est mise en valeur de part les cimaises murales, véritable cachet haussmannien et la peinture worsted de chez @farrowandballfr pour apporter un peu de douceur.
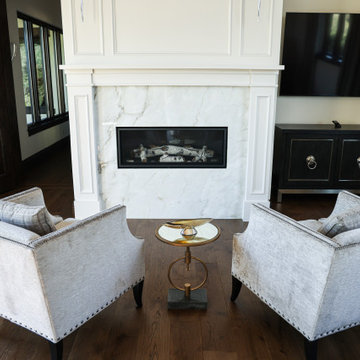
Foto di una grande camera matrimoniale minimalista con pareti bianche, parquet scuro, camino classico, cornice del camino in pietra, pavimento marrone e soffitto in legno
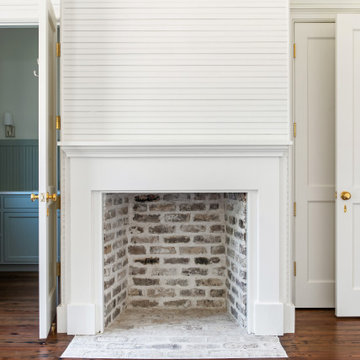
Guest bedroom featuring resurfaced existing antique heart pine floors, painted historic beadboard paneling on the walls and ceiling, original exterior French doors resurfaced and clad with new brass Baldwin hardware, existing windows with historic glass, and an original brick fireplace, all dating back to the early 1920s.
Camere da Letto con camino classico e soffitto in legno - Foto e idee per arredare
3