Camere da Letto con camino classico e soffitto a cassettoni - Foto e idee per arredare
Filtra anche per:
Budget
Ordina per:Popolari oggi
21 - 40 di 174 foto
1 di 3
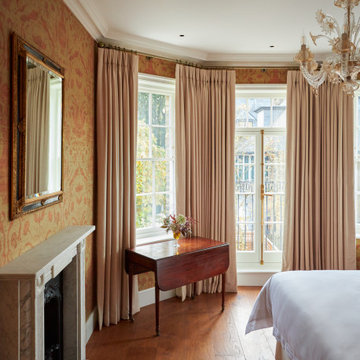
Esempio di una camera degli ospiti tradizionale di medie dimensioni con pareti arancioni, pavimento in legno massello medio, camino classico, cornice del camino in pietra, pavimento marrone, soffitto a cassettoni e carta da parati
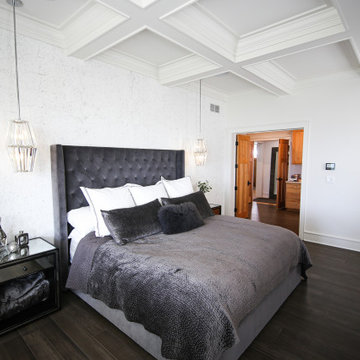
Immagine di un'ampia camera matrimoniale classica con pareti bianche, pavimento in bambù, camino classico, cornice del camino piastrellata, soffitto a cassettoni e carta da parati
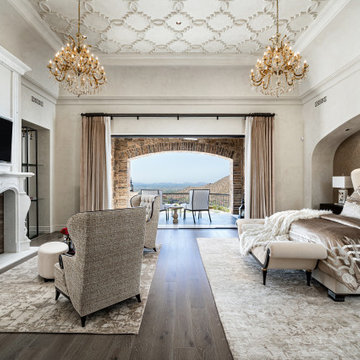
Special design elements such as custom ceilings and fireplaces, crown molding, chandeliers, and more.
Foto di un'ampia camera matrimoniale con pavimento in legno massello medio, camino classico, cornice del camino in pietra e soffitto a cassettoni
Foto di un'ampia camera matrimoniale con pavimento in legno massello medio, camino classico, cornice del camino in pietra e soffitto a cassettoni
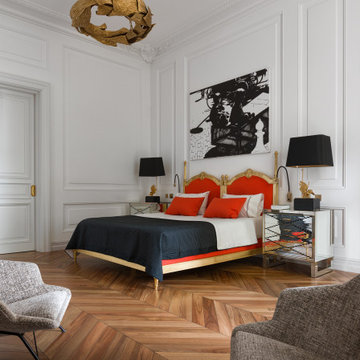
Этот интерьер – переплетение богатого опыта дизайнера, отменного вкуса заказчицы, тонко подобранных антикварных и современных элементов.
Началось все с того, что в студию Юрия Зименко обратилась заказчица, которая точно знала, что хочет получить и была настроена активно участвовать в подборе предметного наполнения. Апартаменты, расположенные в исторической части Киева, требовали незначительной корректировки планировочного решения. И дизайнер легко адаптировал функционал квартиры под сценарий жизни конкретной семьи. Сегодня общая площадь 200 кв. м разделена на гостиную с двумя входами-выходами (на кухню и в коридор), спальню, гардеробную, ванную комнату, детскую с отдельной ванной комнатой и гостевой санузел.
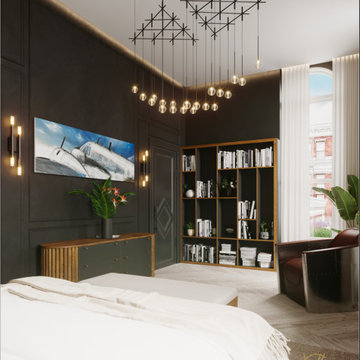
Implemented a moody and cozy bedroom for this dreamy Brooklyn brownstone.
Foto di una camera matrimoniale minimal di medie dimensioni con pareti nere, parquet chiaro, camino classico, cornice del camino in pietra, pavimento grigio, soffitto a cassettoni e pannellatura
Foto di una camera matrimoniale minimal di medie dimensioni con pareti nere, parquet chiaro, camino classico, cornice del camino in pietra, pavimento grigio, soffitto a cassettoni e pannellatura
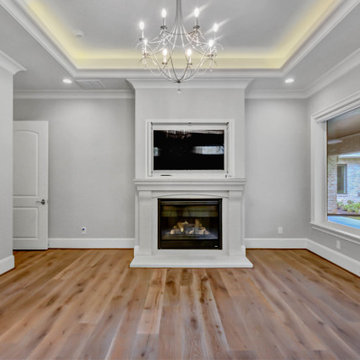
Ispirazione per una grande camera matrimoniale con pareti grigie, pavimento in legno massello medio, camino classico, cornice del camino in pietra, pavimento marrone e soffitto a cassettoni
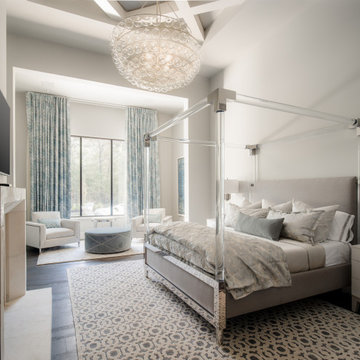
This master bedroom is a serene sanctuary, enveloped in soothing shades of blue and gray. Complete with a fireplace, a cozy sitting area, high coffered ceilings, and oversized table lamps, every element contributes to its luxurious yet tranquil ambiance.
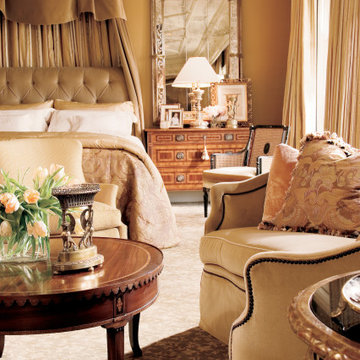
Stunning details in a beautifully traditional bedroom. The finest of fabrics
Ispirazione per una grande camera degli ospiti con pareti marroni, pavimento in legno massello medio, camino classico, cornice del camino in pietra, pavimento marrone, soffitto a cassettoni e carta da parati
Ispirazione per una grande camera degli ospiti con pareti marroni, pavimento in legno massello medio, camino classico, cornice del camino in pietra, pavimento marrone, soffitto a cassettoni e carta da parati
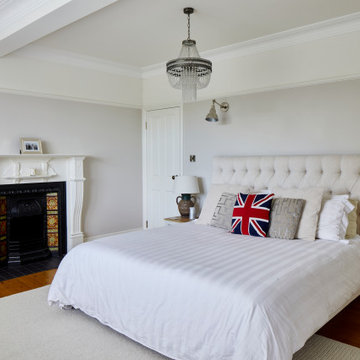
Photo by Chris Snook
Ispirazione per una camera matrimoniale classica di medie dimensioni con pareti grigie, pavimento in legno massello medio, camino classico, cornice del camino in intonaco, pavimento marrone e soffitto a cassettoni
Ispirazione per una camera matrimoniale classica di medie dimensioni con pareti grigie, pavimento in legno massello medio, camino classico, cornice del camino in intonaco, pavimento marrone e soffitto a cassettoni
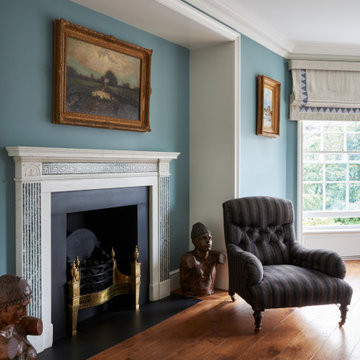
Immagine di una camera matrimoniale classica di medie dimensioni con pareti blu, pavimento in legno massello medio, camino classico, cornice del camino in pietra, pavimento marrone e soffitto a cassettoni
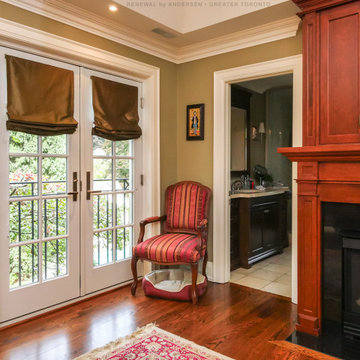
New French doors we installed in this fantastic master bedroom. With wood floors and an amazing fireplace, this bedroom looks stunning with these new French doors that open up onto a small balcony area. Get started buying new windows for your house today with Renewal by Andersen of Greater Toronto, serving most of Ontario.
. . . . . . . . .
Find out more about replacing your home doors and windows -- Contact Us Today! 844-819-3040
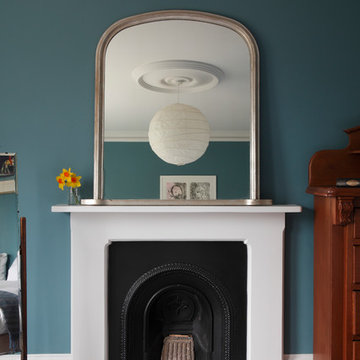
Bedwardine Road is our epic renovation and extension of a vast Victorian villa in Crystal Palace, south-east London.
Traditional architectural details such as flat brick arches and a denticulated brickwork entablature on the rear elevation counterbalance a kitchen that feels like a New York loft, complete with a polished concrete floor, underfloor heating and floor to ceiling Crittall windows.
Interiors details include as a hidden “jib” door that provides access to a dressing room and theatre lights in the master bathroom.
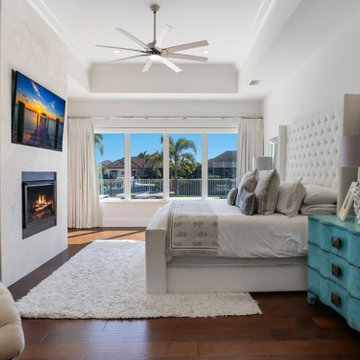
STUNNING HOME ON TWO LOTS IN THE RESERVE AT HARBOUR WALK. One of the only homes on two lots in The Reserve at Harbour Walk. On the banks of the Manatee River and behind two sets of gates for maximum privacy. This coastal contemporary home was custom built by Camlin Homes with the highest attention to detail and no expense spared. The estate sits upon a fully fenced half-acre lot surrounded by tropical lush landscaping and over 160 feet of water frontage. all-white palette and gorgeous wood floors. With an open floor plan and exquisite details, this home includes; 4 bedrooms, 5 bathrooms, 4-car garage, double balconies, game room, and home theater with bar. A wall of pocket glass sliders allows for maximum indoor/outdoor living. The gourmet kitchen will please any chef featuring beautiful chandeliers, a large island, stylish cabinetry, timeless quartz countertops, high-end stainless steel appliances, built-in dining room fixtures, and a walk-in pantry. heated pool and spa, relax in the sauna or gather around the fire pit on chilly nights. The pool cabana offers a great flex space and a full bath as well. An expansive green space flanks the home. Large wood deck walks out onto the private boat dock accommodating 60+ foot boats. Ground floor master suite with a fireplace and wall to wall windows with water views. His and hers walk-in California closets and a well-appointed master bath featuring a circular spa bathtub, marble countertops, and dual vanities. A large office is also found within the master suite and offers privacy and separation from the main living area. Each guest bedroom has its own private bathroom. Maintain an active lifestyle with community features such as a clubhouse with tennis courts, a lovely park, multiple walking areas, and more. Located directly next to private beach access and paddleboard launch. This is a prime location close to I-75,
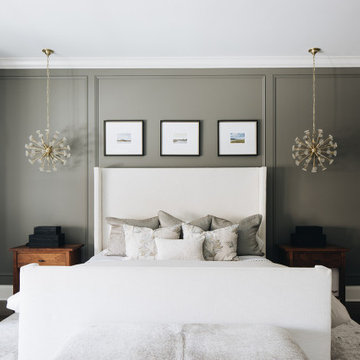
Chicago primary bedroom
Idee per una grande camera matrimoniale classica con pareti grigie, pavimento in legno massello medio, camino classico, cornice del camino in pietra, pavimento marrone, soffitto a cassettoni e boiserie
Idee per una grande camera matrimoniale classica con pareti grigie, pavimento in legno massello medio, camino classico, cornice del camino in pietra, pavimento marrone, soffitto a cassettoni e boiserie
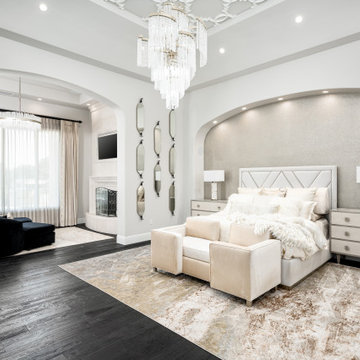
We absolutely love the use of recessed lighting and soft natural light in the master bedroom sitting area. The built-in nooks for the bed and tv perfectly compliment the architectural design elements in this classic, modern home.
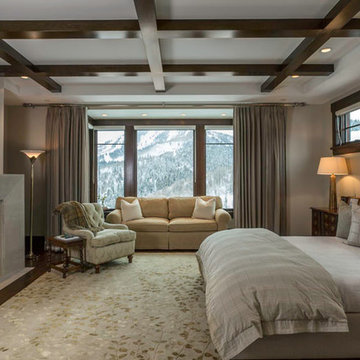
From the views to the seating area to the fireplace, this cozy bedroom asks you to rest your body and soul in your custom luxury mountain home.
Immagine di una camera matrimoniale minimalista con pareti bianche, pavimento in legno massello medio, camino classico, cornice del camino in intonaco e soffitto a cassettoni
Immagine di una camera matrimoniale minimalista con pareti bianche, pavimento in legno massello medio, camino classico, cornice del camino in intonaco e soffitto a cassettoni
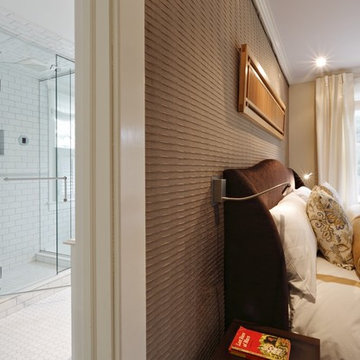
Immagine di una grande camera matrimoniale tradizionale con pareti beige, parquet chiaro, camino classico, cornice del camino in legno, pavimento marrone e soffitto a cassettoni
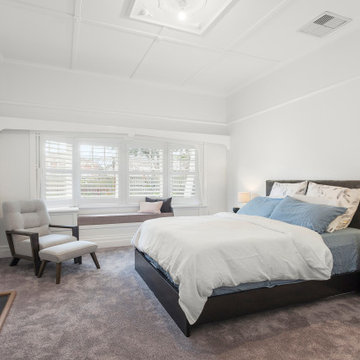
Idee per una camera matrimoniale minimal di medie dimensioni con pareti bianche, moquette, camino classico, cornice del camino in metallo, pavimento grigio e soffitto a cassettoni
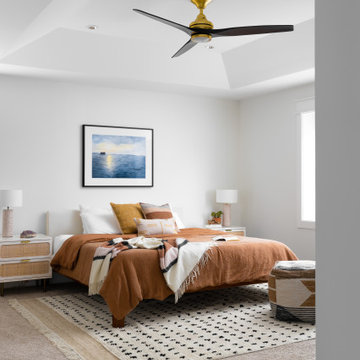
Foto di una grande camera matrimoniale moderna con pareti bianche, moquette, camino classico, cornice del camino in pietra ricostruita, pavimento beige e soffitto a cassettoni
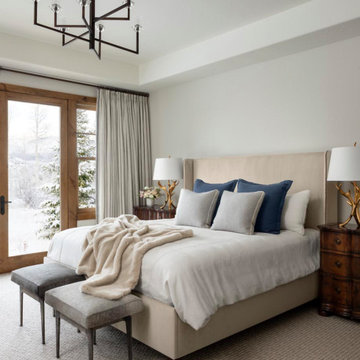
A delightfully cozy mountain bedroom in neutrals with a touch of deep slate blue
Immagine di una grande camera matrimoniale tradizionale con moquette, camino classico, cornice del camino in pietra ricostruita e soffitto a cassettoni
Immagine di una grande camera matrimoniale tradizionale con moquette, camino classico, cornice del camino in pietra ricostruita e soffitto a cassettoni
Camere da Letto con camino classico e soffitto a cassettoni - Foto e idee per arredare
2