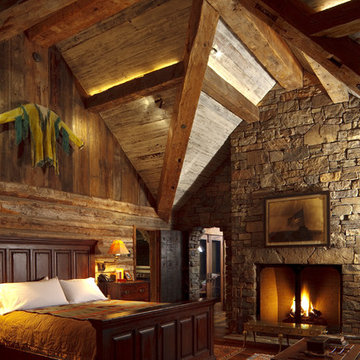Camere da Letto con camino classico e cornice del camino in pietra - Foto e idee per arredare
Filtra anche per:
Budget
Ordina per:Popolari oggi
181 - 200 di 7.194 foto
1 di 3
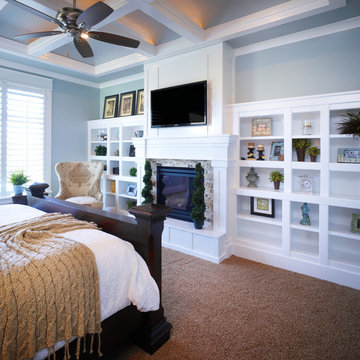
Idee per una camera matrimoniale tradizionale di medie dimensioni con pareti blu, moquette, camino classico, cornice del camino in pietra e pavimento marrone
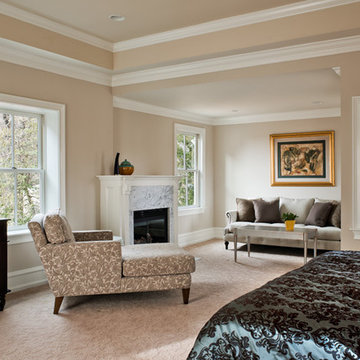
Photo: Tom Crane
Ispirazione per una grande camera matrimoniale chic con pareti beige, moquette, camino classico e cornice del camino in pietra
Ispirazione per una grande camera matrimoniale chic con pareti beige, moquette, camino classico e cornice del camino in pietra
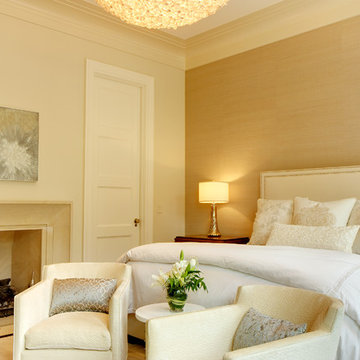
The clean, calm, restful interiors of this heart-of-the-city home are an antidote to urban living, and busy professional lives. As well, they’re an ode to enduring style that will accommodate the changing needs of the young family who lives here.
Photos by June Suthigoseeya
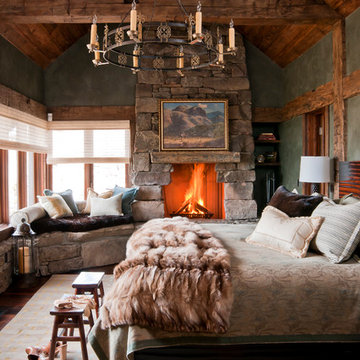
Pearson Design Group Architects // Haven Interior Design // Audrey Hall Photography
Foto di una camera degli ospiti stile rurale con camino classico, cornice del camino in pietra, pareti verdi e moquette
Foto di una camera degli ospiti stile rurale con camino classico, cornice del camino in pietra, pareti verdi e moquette
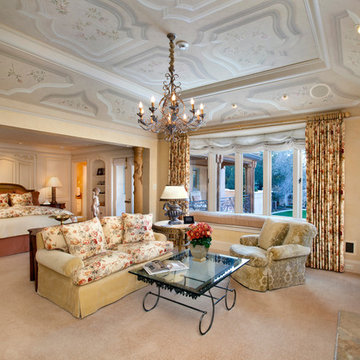
An imposing heritage oak and fountain frame a strong central axis leading from the motor court to the front door, through a grand stair hall into the public spaces of this Italianate home designed for entertaining, out to the gardens and finally terminating at the pool and semi-circular columned cabana. Gracious terraces and formal interiors characterize this stately home.
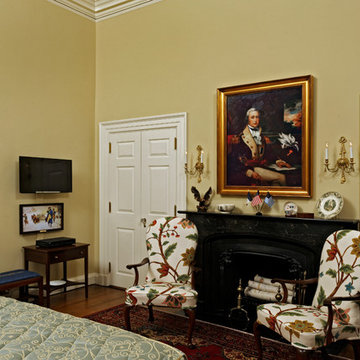
In the award winning Pennsylvania Room, vintage Chairs are in a Philadelphia style, reupholstered in a Thibaut crewel fabric. Because they have open legs instead of skirts, they help visually expand a modestly sized space. Art purchases include a print of George Washington at Valley Forge which was custom framed, and digitally reproduced maps of Colonial Pennsylvania, also framed for the space. Accessories include a Wedgwood Franklin bowl, and a plate with Philadelphia architectural landmarks. Birch logs add depth to the black marble fireplace, original to the house. A flat screen TV is on a hinged bracket, to allow guests to pull it out for better viewing. The colors of the room are inspired by the portrait of Col. Edward Butler, an officer of the Pennsylvania line. The new wall color adds warmth and contrast to the linen white trim color. Bob Narod, Photographer, LLC
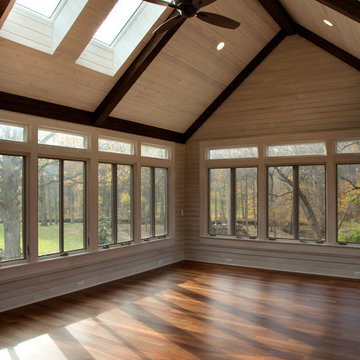
Architect - DesignTeam Plus
Contractor - Millennium Cabinetry
Photography - Jim Liska
Esempio di una camera matrimoniale stile rurale di medie dimensioni con pareti bianche, pavimento in legno massello medio, camino classico e cornice del camino in pietra
Esempio di una camera matrimoniale stile rurale di medie dimensioni con pareti bianche, pavimento in legno massello medio, camino classico e cornice del camino in pietra
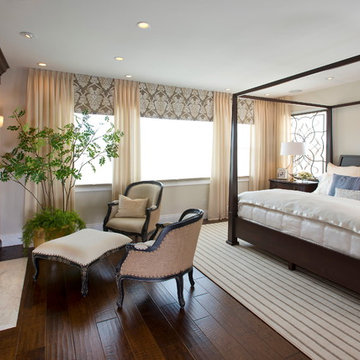
Robeson Design creates a beautiful Master Bedroom retreat at the foot of the bed by covering the wall surrounding the fireplace with walnut paneling. two chairs and an ottoman create the perfect spot for end of the day conversations as the fireplace sparkles and crackles. By playing up the contrast between light and dark, Rebecca used dark hardwood floors, stained four poster bed with nightstands, a custom built-in chest of drawers and wood trimmed upholstered chairs. She then added creamy bedding and soft flowing window treatments with a medallion motif on the valences. The pale cream walls hold their own as the cream stripped area rug anchors the space. Rebecca used a touch of periwinkle in the throw pillows and oversized art piece in the built-in. Custom designed iron pieces flank the windows on either side of the bed as light amber glass table lamps reflect the natural light streaming in the windows. Photo by David Harrison
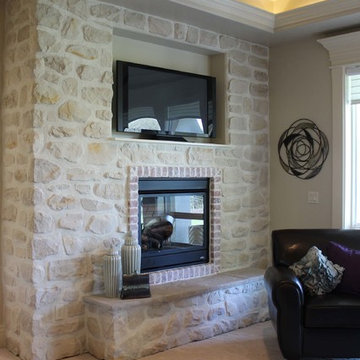
TMC stone in the 2013 BCASWI Parade of Homes #19
Builder: Tradewinds General Contracting, Inc.
Interior Designer: Debbie Martinez& Tamara Rowley
Stone: Coronado French Country Texas Cream
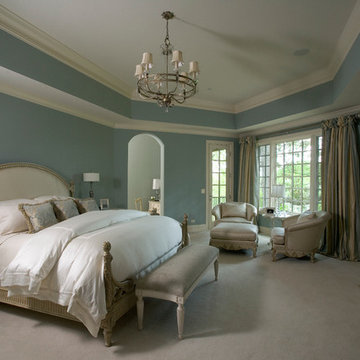
Photography by Linda Oyama Bryan. http://pickellbuilders.com. Elegant Master Suite with Tray Ceiling, multiple pieces of crown molding and a limestone fireplace surround.
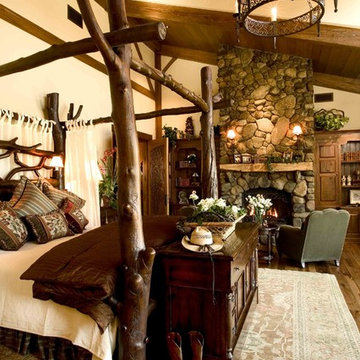
This log bed was custom made to Maraya's
design by a local craftsman for this beautiful rustic walnut ranch in the mountains. The doors to the bedroom behind the bed are handcarved with a tree and animal nature scene. A real stone masonry fireplace with a local natural log mantel was built using local stones. Custom made silk bedding, with wool and silk fabric chairs. Deep brown hand knotted wool rug and wrought iron light fixture, custom made for this room.
This rustic working walnut ranch in the mountains features natural wood beams, real stone fireplaces with wrought iron screen doors, antiques made into furniture pieces, and a tree trunk bed. All wrought iron lighting, hand scraped wood cabinets, exposed trusses and wood ceilings give this ranch house a warm, comfortable feel. The powder room shows a wrap around mosaic wainscot of local wildflowers in marble mosaics, the master bath has natural reed and heron tile, reflecting the outdoors right out the windows of this beautiful craftman type home. The kitchen is designed around a custom hand hammered copper hood, and the family room's large TV is hidden behind a roll up painting. Since this is a working farm, their is a fruit room, a small kitchen especially for cleaning the fruit, with an extra thick piece of eucalyptus for the counter top.
Project Location: Santa Barbara, California. Project designed by Maraya Interior Design. From their beautiful resort town of Ojai, they serve clients in Montecito, Hope Ranch, Malibu, Westlake and Calabasas, across the tri-county areas of Santa Barbara, Ventura and Los Angeles, south to Hidden Hills- north through Solvang and more.
Project Location: Santa Barbara, California. Project designed by Maraya Interior Design. From their beautiful resort town of Ojai, they serve clients in Montecito, Hope Ranch, Malibu, Westlake and Calabasas, across the tri-county areas of Santa Barbara, Ventura and Los Angeles, south to Hidden Hills- north through Solvang and more.
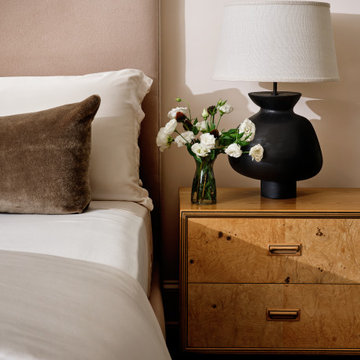
Idee per una grande camera matrimoniale classica con pareti bianche, parquet chiaro, camino classico, cornice del camino in pietra e pavimento beige
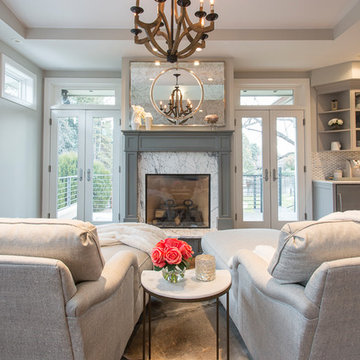
Chris Laplante
Esempio di una grande camera matrimoniale tradizionale con pareti grigie, pavimento in legno massello medio, camino classico, cornice del camino in pietra e pavimento marrone
Esempio di una grande camera matrimoniale tradizionale con pareti grigie, pavimento in legno massello medio, camino classico, cornice del camino in pietra e pavimento marrone
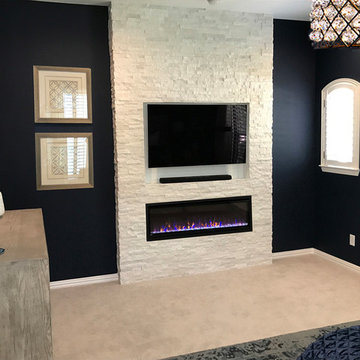
Complete master bedroom remodel with stacked stone fireplace, sliding barn door, swing arm wall sconces and rustic faux ceiling beams. New wall-wall carpet, transitional area rug, custom draperies, bedding and simple accessories help create a true master bedroom oasis.
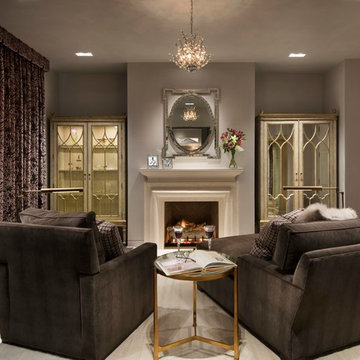
Immagine di una grande camera matrimoniale contemporanea con pareti grigie, parquet scuro, camino classico, cornice del camino in pietra e pavimento marrone
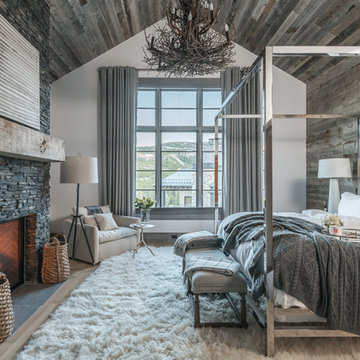
Audrey Hall Photography
Ispirazione per una grande camera matrimoniale stile rurale con pareti bianche, parquet chiaro, camino classico, cornice del camino in pietra e pavimento beige
Ispirazione per una grande camera matrimoniale stile rurale con pareti bianche, parquet chiaro, camino classico, cornice del camino in pietra e pavimento beige
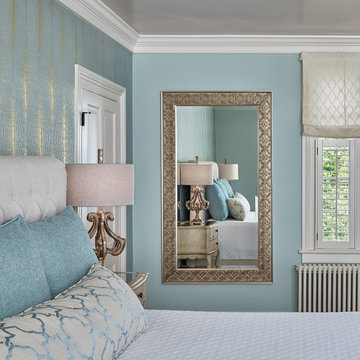
Esempio di una camera matrimoniale classica di medie dimensioni con pareti blu, pavimento in legno massello medio, camino classico, pavimento marrone e cornice del camino in pietra
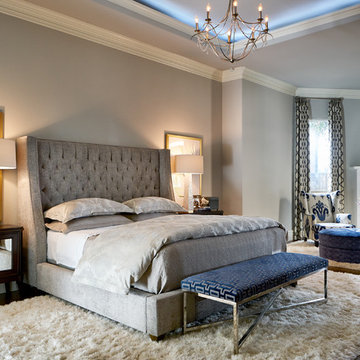
We continued the gray, blue and gold color palette into the master bedroom. Custom bedding and luxurious shag area rugs brought sophistication, while placing colorful floral accents around the room made for an inviting space.
Design: Wesley-Wayne Interiors
Photo: Stephen Karlisch
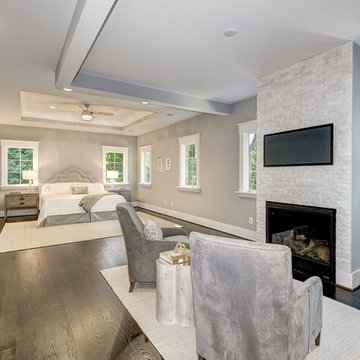
home visit
Foto di un'ampia camera matrimoniale design con pareti grigie, parquet scuro, camino classico, cornice del camino in pietra e pavimento marrone
Foto di un'ampia camera matrimoniale design con pareti grigie, parquet scuro, camino classico, cornice del camino in pietra e pavimento marrone
Camere da Letto con camino classico e cornice del camino in pietra - Foto e idee per arredare
10
