Camere da Letto con camino bifacciale - Foto e idee per arredare
Filtra anche per:
Budget
Ordina per:Popolari oggi
61 - 80 di 653 foto
1 di 3
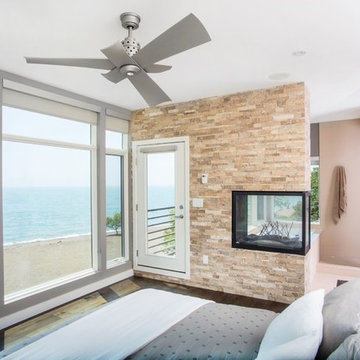
Idee per una camera matrimoniale industriale di medie dimensioni con pareti grigie, parquet scuro, camino bifacciale, cornice del camino in pietra e pavimento marrone
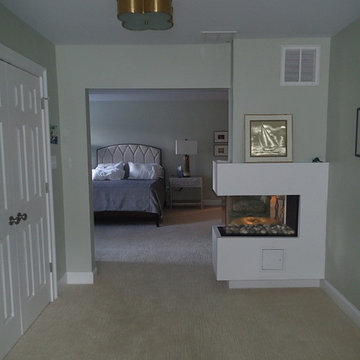
Sitting Room In Master Bedroom
Foto di una grande camera matrimoniale chic con pareti verdi, moquette, camino bifacciale e cornice del camino in intonaco
Foto di una grande camera matrimoniale chic con pareti verdi, moquette, camino bifacciale e cornice del camino in intonaco
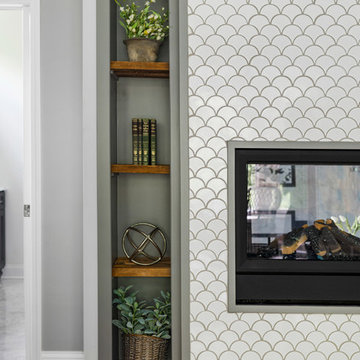
Picture KC
Ispirazione per una camera matrimoniale mediterranea di medie dimensioni con pareti grigie, parquet scuro, camino bifacciale e cornice del camino piastrellata
Ispirazione per una camera matrimoniale mediterranea di medie dimensioni con pareti grigie, parquet scuro, camino bifacciale e cornice del camino piastrellata
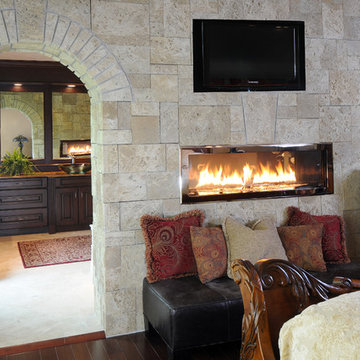
The two sided fireplace is above the bathtub in the bathroom and at the foot of the bed in the bedroom. The wall is tiled on both sides and the archway into the bathroom is tiled also.
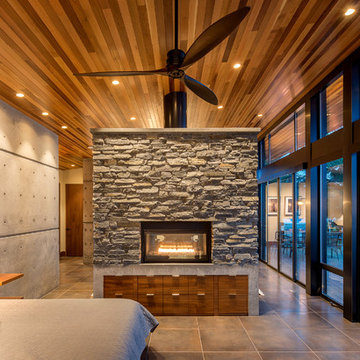
Photography by Lucas Henning.
Immagine di una piccola camera da letto stile loft moderna con pareti grigie, pavimento in gres porcellanato, camino bifacciale, cornice del camino piastrellata e pavimento beige
Immagine di una piccola camera da letto stile loft moderna con pareti grigie, pavimento in gres porcellanato, camino bifacciale, cornice del camino piastrellata e pavimento beige

Showcase Photography
Ispirazione per una camera matrimoniale contemporanea con pareti grigie, pavimento in gres porcellanato, cornice del camino piastrellata e camino bifacciale
Ispirazione per una camera matrimoniale contemporanea con pareti grigie, pavimento in gres porcellanato, cornice del camino piastrellata e camino bifacciale
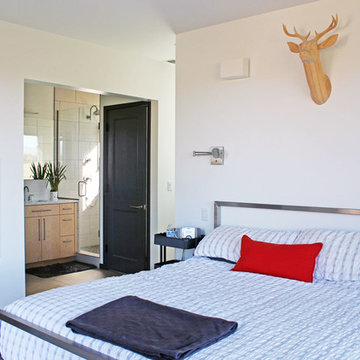
After their Niwot, Colorado, home was inundated with floodwater and mud in the historic 2013 flood, the owners brought their “glass is half full” zest for life to the process of restarting their lives in a modest budget-conscious home. It wouldn’t have been possible without the goodwill of neighbors, friends, strangers, donated services, and their own grit and full engagement in the building process.
Water-shed Revival is a 2000 square foot home designed for social engagement, inside-outside living, the joy of cooking, and soaking in the sun and mountain views. The lofty space under the shed roof speaks of farm structures, but with a twist of the modern vis-à-vis clerestory windows and glass walls. Concrete floors act as a passive solar heat sink for a constant sense of thermal comfort, not to mention a relief for muddy pet paw cleanups. Cost-effective structure and material choices, such as corrugated metal and HardiePanel siding, point this home and this couple toward a renewed future.
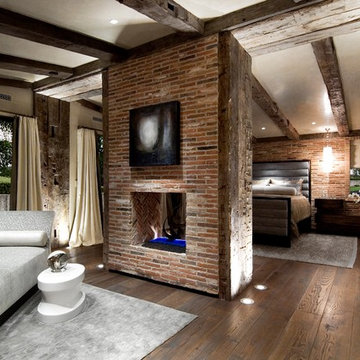
7" Solid Rustic White Oak Plank
Idee per una grande camera matrimoniale eclettica con pareti beige, parquet scuro, camino bifacciale e cornice del camino in mattoni
Idee per una grande camera matrimoniale eclettica con pareti beige, parquet scuro, camino bifacciale e cornice del camino in mattoni
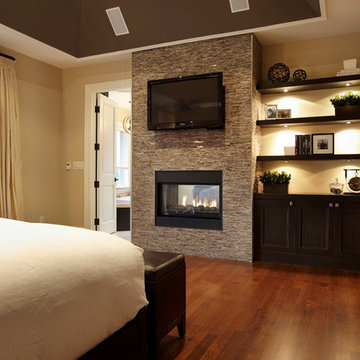
A contemporary master bedroom with fireplace, television and built in shelving.
Immagine di una grande camera matrimoniale design con pareti beige, pavimento in legno massello medio, camino bifacciale e cornice del camino in pietra
Immagine di una grande camera matrimoniale design con pareti beige, pavimento in legno massello medio, camino bifacciale e cornice del camino in pietra
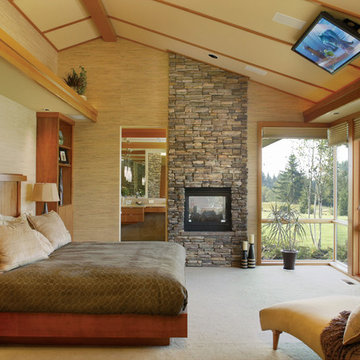
Photo courtesy of Alan Mascord Design Associates and can be found on houseplansandmore.com
Idee per una camera da letto chic con cornice del camino in pietra, camino bifacciale e TV
Idee per una camera da letto chic con cornice del camino in pietra, camino bifacciale e TV
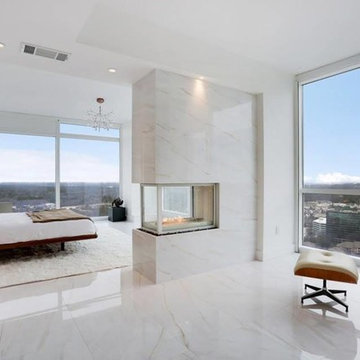
Idee per una grande camera matrimoniale minimalista con pareti bianche, pavimento in marmo, camino bifacciale, cornice del camino in pietra e pavimento bianco
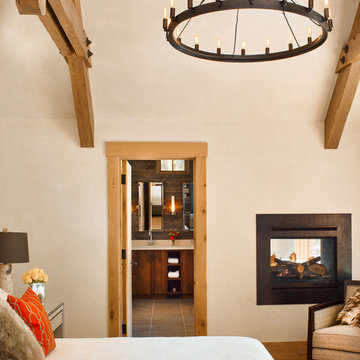
Patterson Architecture + Interior Photography
Foto di una camera da letto rustica con pareti beige, pavimento in legno massello medio e camino bifacciale
Foto di una camera da letto rustica con pareti beige, pavimento in legno massello medio e camino bifacciale

The Lucius 140 Room Divider by Element4 does exactly what its name suggests. This large peninsula-style fireplace breaks a room apart, while simultaneously being the centerpiece for each of the spaces it creates. This linear, three-sided fireplace adds practical drama and appeal to open floor plans.
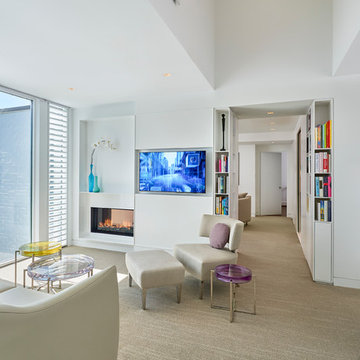
Contractor: Alliance Builders
Photo: Anice Hoachlander / Hoachlander Davis Photography
Foto di una camera matrimoniale minimal con pareti bianche, moquette e camino bifacciale
Foto di una camera matrimoniale minimal con pareti bianche, moquette e camino bifacciale
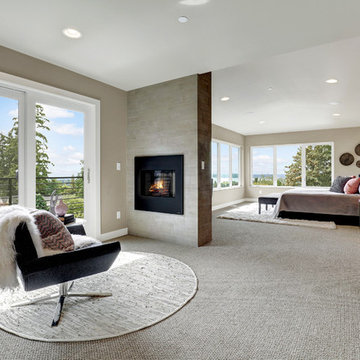
Ispirazione per una camera matrimoniale minimal con moquette, camino bifacciale, cornice del camino piastrellata e pavimento beige
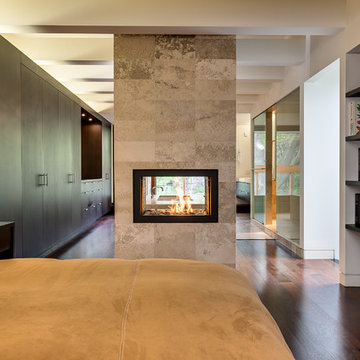
www.birdhousemedia.ca
Idee per una camera da letto design con cornice del camino piastrellata e camino bifacciale
Idee per una camera da letto design con cornice del camino piastrellata e camino bifacciale

Exposed beams, a double-sided fireplace, vaulted ceilings, double entry doors, wood floors, and a custom chandelier.
Esempio di un'ampia camera matrimoniale stile rurale con pareti bianche, parquet scuro, camino bifacciale, cornice del camino in pietra, pavimento marrone e travi a vista
Esempio di un'ampia camera matrimoniale stile rurale con pareti bianche, parquet scuro, camino bifacciale, cornice del camino in pietra, pavimento marrone e travi a vista

Architectural Designer: Bruce Lenzen Design/Build - Interior Designer: Ann Ludwig - Photo: Spacecrafting Photography
Ispirazione per una grande camera matrimoniale design con pareti bianche, pavimento in gres porcellanato, cornice del camino piastrellata e camino bifacciale
Ispirazione per una grande camera matrimoniale design con pareti bianche, pavimento in gres porcellanato, cornice del camino piastrellata e camino bifacciale
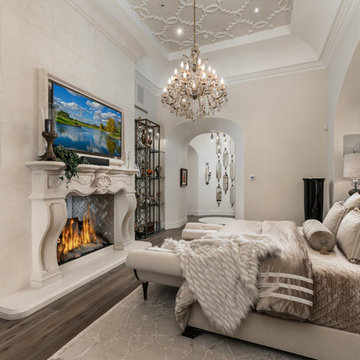
World Renowned Architecture Firm Fratantoni Design created this beautiful home! They design home plans for families all over the world in any size and style. They also have in-house Interior Designer Firm Fratantoni Interior Designers and world class Luxury Home Building Firm Fratantoni Luxury Estates! Hire one or all three companies to design and build and or remodel your home!
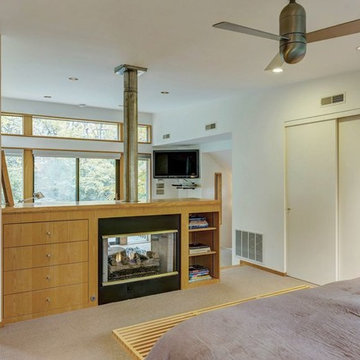
View of the Master Suite from the bedroom area, with the sitting area and woods beyond.
Esempio di una piccola camera matrimoniale minimalista con pareti bianche, moquette, camino bifacciale, cornice del camino in legno e pavimento beige
Esempio di una piccola camera matrimoniale minimalista con pareti bianche, moquette, camino bifacciale, cornice del camino in legno e pavimento beige
Camere da Letto con camino bifacciale - Foto e idee per arredare
4