Camere da Letto con camino bifacciale e nessun camino - Foto e idee per arredare
Filtra anche per:
Budget
Ordina per:Popolari oggi
81 - 100 di 107.598 foto
1 di 3
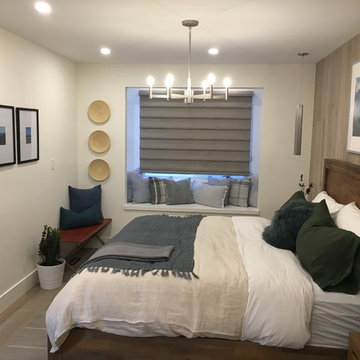
Foto di una piccola camera matrimoniale design con pareti beige, pavimento in legno massello medio, nessun camino e pavimento marrone
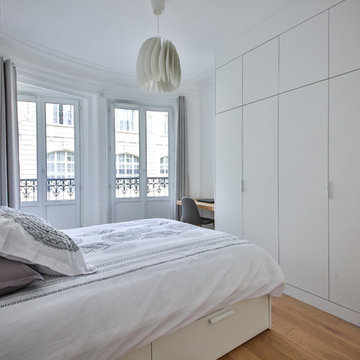
Immagine di una camera matrimoniale contemporanea di medie dimensioni con pareti bianche, parquet chiaro, nessun camino e pavimento marrone

Beth Singer Photographer.
Ispirazione per una camera matrimoniale minimal con pareti grigie, moquette, nessun camino e pavimento grigio
Ispirazione per una camera matrimoniale minimal con pareti grigie, moquette, nessun camino e pavimento grigio
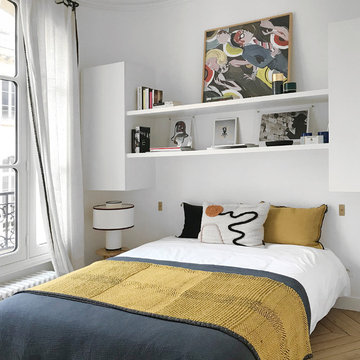
Chambre invité avec rangement supérieur en medium laqué blanc.
Idee per una camera da letto minimal con pareti bianche, parquet chiaro e nessun camino
Idee per una camera da letto minimal con pareti bianche, parquet chiaro e nessun camino
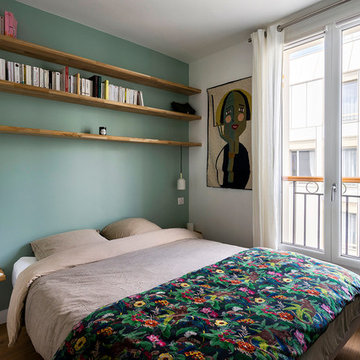
Ispirazione per una camera matrimoniale design di medie dimensioni con pareti verdi, pavimento in legno massello medio, nessun camino e pavimento marrone
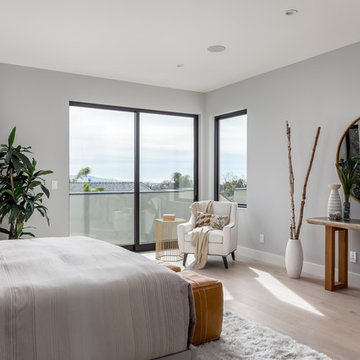
Foto di una grande camera matrimoniale contemporanea con pareti grigie, parquet chiaro, nessun camino e pavimento beige
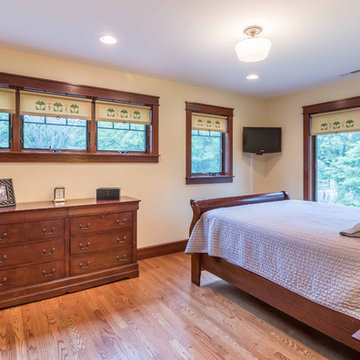
The Guest Bedroom and walk-in Closet include the features windows on the front of the house, and large windows facing the side yard. The trim detail continues in this space, including the vintage glass door knobs, hand-painted Arts & Crafts style window shades.
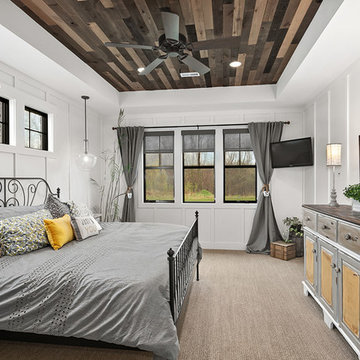
Modern Farmhouse designed for entertainment and gatherings. French doors leading into the main part of the home and trim details everywhere. Shiplap, board and batten, tray ceiling details, custom barrel tables are all part of this modern farmhouse design.
Half bath with a custom vanity. Clean modern windows. Living room has a fireplace with custom cabinets and custom barn beam mantel with ship lap above. The Master Bath has a beautiful tub for soaking and a spacious walk in shower. Front entry has a beautiful custom ceiling treatment.
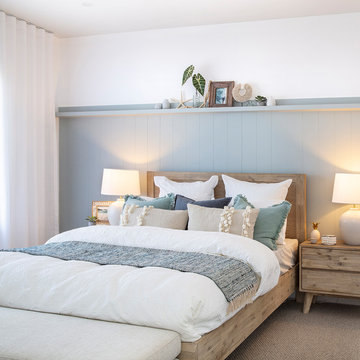
Foto di una grande camera matrimoniale costiera con pareti blu, moquette, nessun camino e pavimento beige
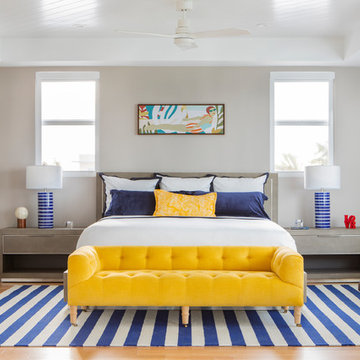
A "Happy Home" was our goal when designing this vacation home in Key Largo for a Delaware family. Lots of whites and blues accentuated by other primary colors such as orange and yellow.
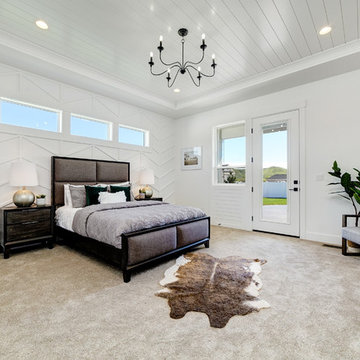
Esempio di una grande camera matrimoniale country con pareti bianche, moquette, nessun camino e pavimento beige
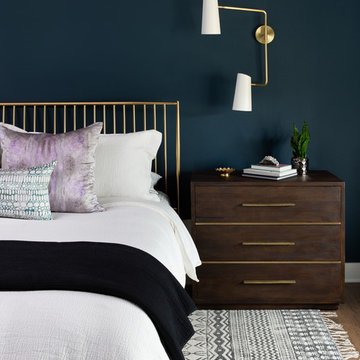
We infused jewel tones and fun art into this Austin home.
Project designed by Sara Barney’s Austin interior design studio BANDD DESIGN. They serve the entire Austin area and its surrounding towns, with an emphasis on Round Rock, Lake Travis, West Lake Hills, and Tarrytown.
For more about BANDD DESIGN, click here: https://bandddesign.com/
To learn more about this project, click here: https://bandddesign.com/austin-artistic-home/
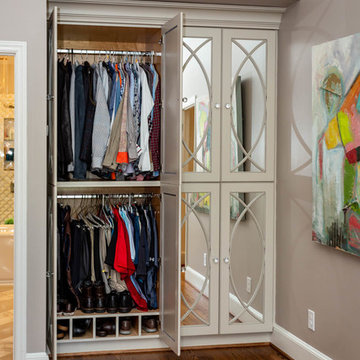
Wonderful storage solution for complete "HIS" wardrobe, using space in the master bedroom. Makign the doors fabulous when closed but functional when open.
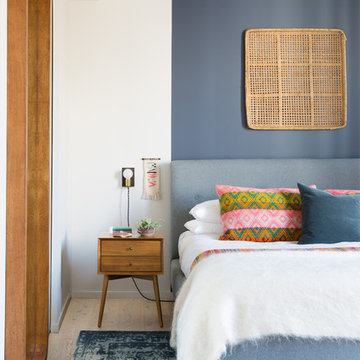
Suzanna Scott Photography
Esempio di una camera matrimoniale moderna con parquet chiaro, nessun camino e pareti multicolore
Esempio di una camera matrimoniale moderna con parquet chiaro, nessun camino e pareti multicolore
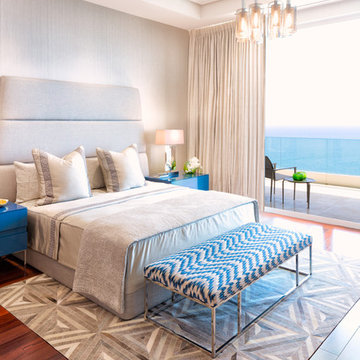
Esempio di una grande camera matrimoniale stile marino con pareti grigie, pavimento in legno massello medio e nessun camino
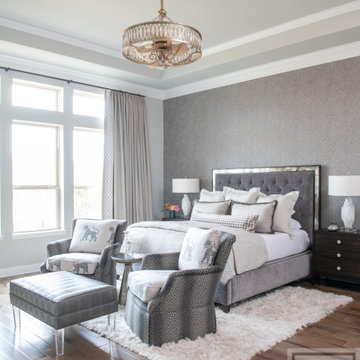
To honor their roots, this eclectic 2018 new build capitalizes on the couples’ personalities in many ways. With an affinity for geodes and rock formations, as well as keeping glass and organic elements in mind, inspiration is evident in every room. The couple’s Colorado background encouraged we incorporate refined western nods throughout the residence, while sophisticated features of transitional and traditional designs. Each room was designed with consideration of the clients’ love of color except the master bedroom and bath suite, which was done in soothing neutrals.
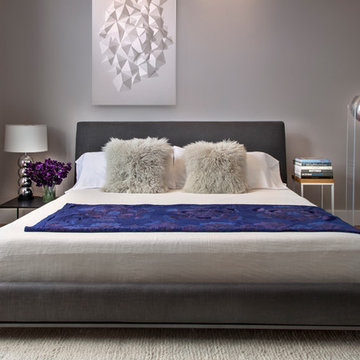
Notable decor elements include: Camerich Crescent bed, Pottery Barn rug, Cappellini Mini steel and Thin Black side tables, Vintage lamps, ABC Carpet and Home vintage throw
Photography by: Francesco Bertocci
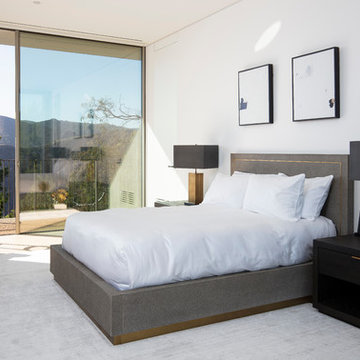
Photo Credit: Matthew Momberger
Idee per un'ampia camera matrimoniale moderna con pareti bianche e nessun camino
Idee per un'ampia camera matrimoniale moderna con pareti bianche e nessun camino
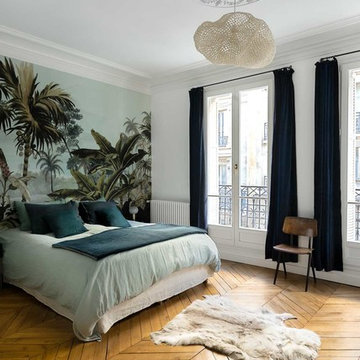
Thomas Leclerc
Ispirazione per una grande camera matrimoniale nordica con pareti bianche, parquet chiaro, nessun camino e pavimento marrone
Ispirazione per una grande camera matrimoniale nordica con pareti bianche, parquet chiaro, nessun camino e pavimento marrone
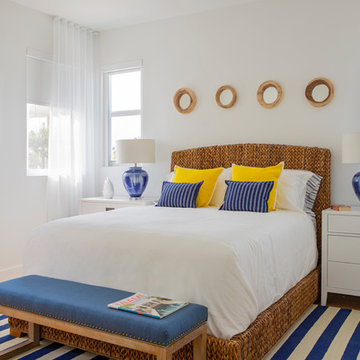
The client was referred to us by the builder to build a vacation home where the family mobile home used to be. Together, we visited Key Largo and once there we understood that the most important thing was to incorporate nature and the sea inside the house. A meeting with the architect took place after and we made a few suggestions that it was taking into consideration as to change the fixed balcony doors by accordion doors or better known as NANA Walls, this detail would bring the ocean inside from the very first moment you walk into the house as if you were traveling in a cruise.
A client's request from the very first day was to have two televisions in the main room, at first I did hesitate about it but then I understood perfectly the purpose and we were fascinated with the final results, it is really impressive!!! and he does not miss any football games, while their children can choose their favorite programs or games. An easy solution to modern times for families to share various interest and time together.
Our purpose from the very first day was to design a more sophisticate style Florida Keys home with a happy vibe for the entire family to enjoy vacationing at a place that had so many good memories for our client and the future generation.
Architecture Photographer : Mattia Bettinelli
Camere da Letto con camino bifacciale e nessun camino - Foto e idee per arredare
5