Camere da Letto con camino ad angolo e cornice del camino in pietra - Foto e idee per arredare
Filtra anche per:
Budget
Ordina per:Popolari oggi
161 - 180 di 887 foto
1 di 3
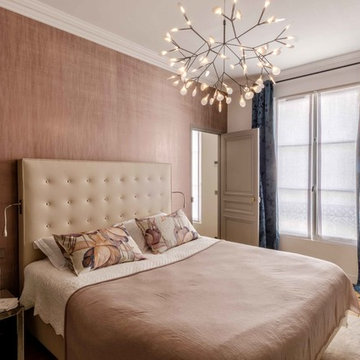
Christophe Rouffio
Immagine di una camera matrimoniale minimal di medie dimensioni con parquet chiaro, camino ad angolo, cornice del camino in pietra e pareti marroni
Immagine di una camera matrimoniale minimal di medie dimensioni con parquet chiaro, camino ad angolo, cornice del camino in pietra e pareti marroni
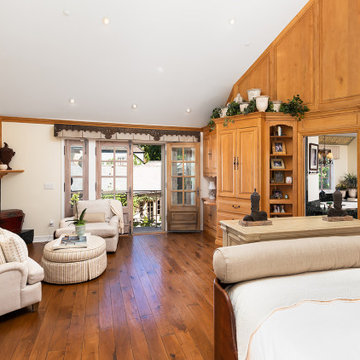
The second level includes a large master bedroom and bathroom with an extensive walk-in closet, along with a grand office complemented by richly appointed custom cherry wood built-ins and hand-laid parquet wood flooring. The elite level of craftsmanship and attention to detail throughout 23 Augusta is boundless. Walking distance to Fashion Island, shops, restaurants, and within minutes to the beach and bay, opportunity awaits at this crème de la crème French Chateau within the prestigious guard gated community of Big Canyon. 23 Augusta Ln 5BD/5BA - 5,962 SqFt Call for Pricing and to set up a Private Showing 949.466.4845 Listed By Brandon Davar and Michael Davar of Davar & Co.
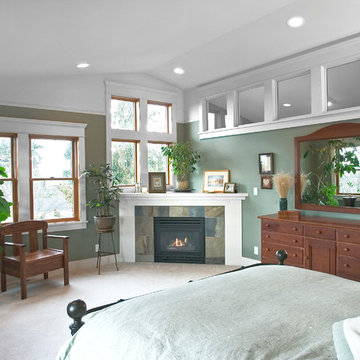
Hank Drew
Esempio di una grande camera matrimoniale classica con pareti verdi, moquette, camino ad angolo e cornice del camino in pietra
Esempio di una grande camera matrimoniale classica con pareti verdi, moquette, camino ad angolo e cornice del camino in pietra
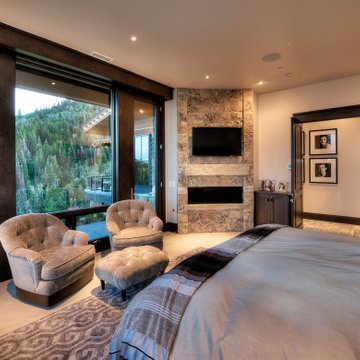
An easy to use gas fireplace, expansive views, mounted TV and a porch make this master bedroom the epitome of mountain luxury.
Immagine di una camera matrimoniale classica con pareti beige, moquette, camino ad angolo, cornice del camino in pietra e pavimento beige
Immagine di una camera matrimoniale classica con pareti beige, moquette, camino ad angolo, cornice del camino in pietra e pavimento beige
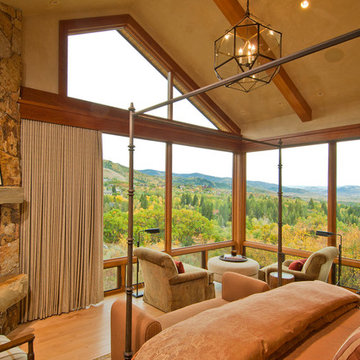
Photos: John Robledo Foto
Esempio di una camera da letto contemporanea con camino ad angolo e cornice del camino in pietra
Esempio di una camera da letto contemporanea con camino ad angolo e cornice del camino in pietra
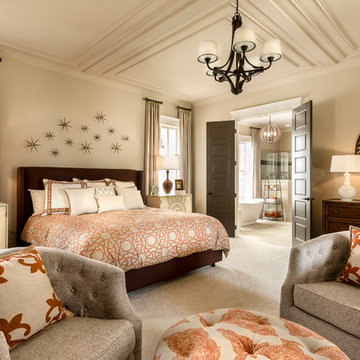
Esempio di una grande camera matrimoniale classica con pareti beige, moquette, camino ad angolo e cornice del camino in pietra
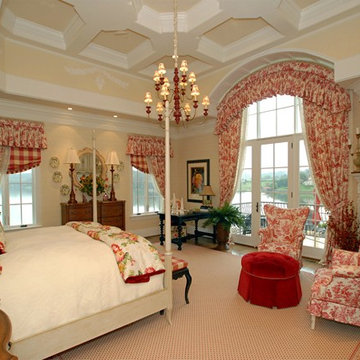
Ispirazione per una grande camera matrimoniale chic con pareti beige, moquette, camino ad angolo e cornice del camino in pietra
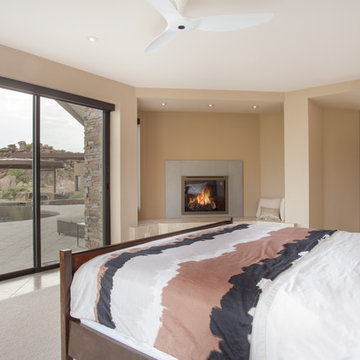
Spacious open master bedroom featuring a sitting alcove with gas fireplace, large glass sliders to take advantage of the back yard views.
Photo by Robinette Architects, Inc.
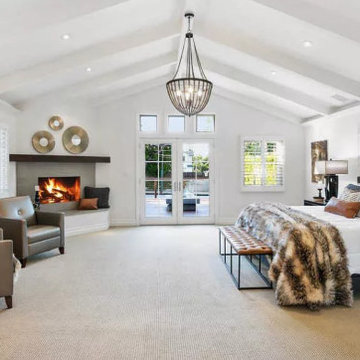
Idee per una grande camera matrimoniale country con pareti bianche, moquette, camino ad angolo, cornice del camino in pietra, pavimento beige e travi a vista
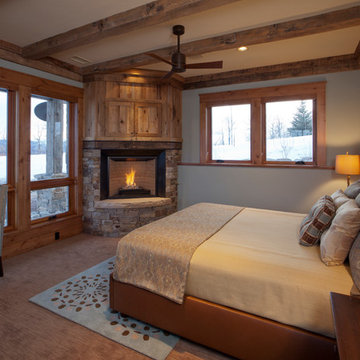
Tim Murphy - photographer
Foto di una camera degli ospiti stile rurale con pareti verdi, moquette, camino ad angolo, cornice del camino in pietra e pavimento beige
Foto di una camera degli ospiti stile rurale con pareti verdi, moquette, camino ad angolo, cornice del camino in pietra e pavimento beige
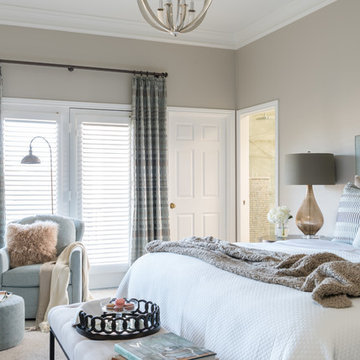
The client's request was to continue the spa-like environment Dona Rosene Interiors had just completed in the adjacent master bathroom (see Ethereal Bath) into the Master Bedroom. An elegant, antique silver finished chandelier replaced the ceiling fan. An upholstered headboard & tailored bed-skirt in the ethereal gray green linen compliments the geometric fabric used on the pillows & drapery panels framing the shutters and hanging from a bronze rod. The fixed panels soften the wall of French windows and door as well as creating the illusion of height. A cozy seating area warms up to the fireplace and TV.Photos by Michael Hunter.
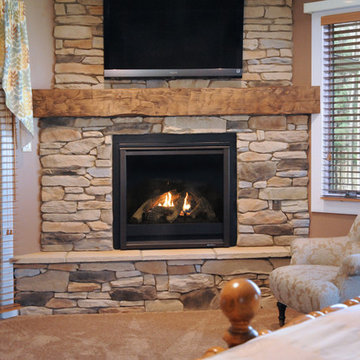
Bedroom fireplace makeover
Esempio di una camera matrimoniale tradizionale di medie dimensioni con pareti beige, moquette, camino ad angolo, cornice del camino in pietra e pavimento beige
Esempio di una camera matrimoniale tradizionale di medie dimensioni con pareti beige, moquette, camino ad angolo, cornice del camino in pietra e pavimento beige
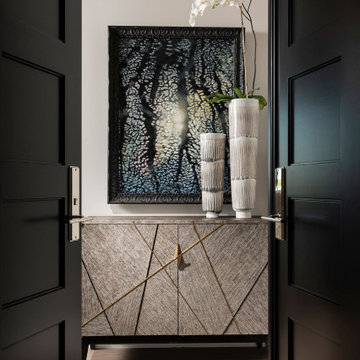
Esempio di un'ampia camera matrimoniale moderna con pareti grigie, parquet chiaro, camino ad angolo e cornice del camino in pietra
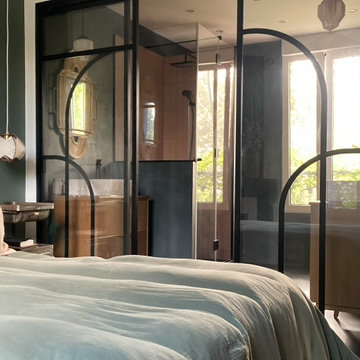
Une belle et grande maison de l’Île Saint Denis, en bord de Seine. Ce qui aura constitué l’un de mes plus gros défis ! Madame aime le pop, le rose, le batik, les 50’s-60’s-70’s, elle est tendre, romantique et tient à quelques références qui ont construit ses souvenirs de maman et d’amoureuse. Monsieur lui, aime le minimalisme, le minéral, l’art déco et les couleurs froides (et le rose aussi quand même!). Tous deux aiment les chats, les plantes, le rock, rire et voyager. Ils sont drôles, accueillants, généreux, (très) patients mais (super) perfectionnistes et parfois difficiles à mettre d’accord ?
Et voilà le résultat : un mix and match de folie, loin de mes codes habituels et du Wabi-sabi pur et dur, mais dans lequel on retrouve l’essence absolue de cette démarche esthétique japonaise : donner leur chance aux objets du passé, respecter les vibrations, les émotions et l’intime conviction, ne pas chercher à copier ou à être « tendance » mais au contraire, ne jamais oublier que nous sommes des êtres uniques qui avons le droit de vivre dans un lieu unique. Que ce lieu est rare et inédit parce que nous l’avons façonné pièce par pièce, objet par objet, motif par motif, accord après accord, à notre image et selon notre cœur. Cette maison de bord de Seine peuplée de trouvailles vintage et d’icônes du design respire la bonne humeur et la complémentarité de ce couple de clients merveilleux qui resteront des amis. Des clients capables de franchir l’Atlantique pour aller chercher des miroirs que je leur ai proposés mais qui, le temps de passer de la conception à la réalisation, sont sold out en France. Des clients capables de passer la journée avec nous sur le chantier, mètre et niveau à la main, pour nous aider à traquer la perfection dans les finitions. Des clients avec qui refaire le monde, dans la quiétude du jardin, un verre à la main, est un pur moment de bonheur. Merci pour votre confiance, votre ténacité et votre ouverture d’esprit. ????
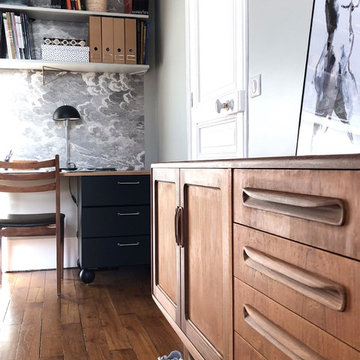
Atelier Devergne
Esempio di una grande camera matrimoniale contemporanea con pareti grigie, parquet chiaro, camino ad angolo, cornice del camino in pietra e pavimento marrone
Esempio di una grande camera matrimoniale contemporanea con pareti grigie, parquet chiaro, camino ad angolo, cornice del camino in pietra e pavimento marrone
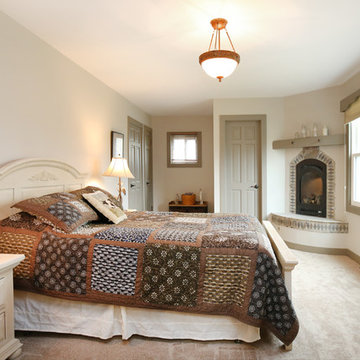
When dreaming about the perfect master suite remodel, there are two important ingredients that are always in the mix– the closet space and the master bath. Too often, existing homes will have small closets and baths in the master suite leaving homeowners frustrated and ultimately unsatisfied. At Thompson Remodeling, we have seen our share of strange configurations, but that’s part of the fun. We enjoy the challenge of reconfiguring space to make it work better for our clients.
In this recent master suite remodel, the existing floor plan had a small bath with vanities located in the bedroom not the bath, two reach-in closets, and a massive closet with a vaulted ceiling and skylight. Now, who doesn’t love a great big closet? But this one was roughly 11’x 14’ – big enough to be a bedroom!
To start, we decided to get rid of the two reach-in closets to make the main section of the bedroom larger, a gain of 66 square feet. In the massive closet space we designed a spacious bathroom and dressing area. With a window and skylight already in place, there is a ton of natural light. Next, we swapped the original bath space out for a closet.
The flow of this master bedroom is so much better now! Before, you would walk in to the room and be facing a double vanity sink. Now, there’s a small entryway that leads to a much more open and inviting space. The homeowners wanted an organic feel to the space and we used an existing corner fireplace to set the tone. Cream, muted grays and taupes are mixed with natural and weathered woods throughout.
We replaced glass block with a barn door made of reclaimed wood. This creates a beautiful focal point in the room.
In the bathroom, quartz countertops are accented with a stone mosaic backsplash. Maple cabinets with a java finish are a rich offset to the lighter wood vanity mirror and heated ceramic floor.
We think this new master suite remodel is stunning! What a major improvement in the functionality of the entire space.
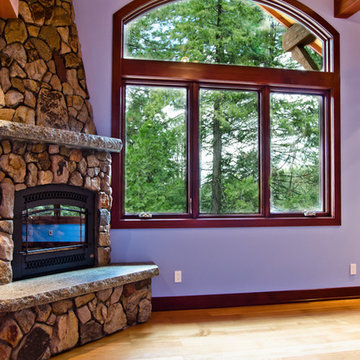
Anthony Frazier - www.TonyTheFotographer.com
Ispirazione per una camera degli ospiti stile rurale di medie dimensioni con parquet chiaro, cornice del camino in pietra, pavimento marrone, pareti viola e camino ad angolo
Ispirazione per una camera degli ospiti stile rurale di medie dimensioni con parquet chiaro, cornice del camino in pietra, pavimento marrone, pareti viola e camino ad angolo
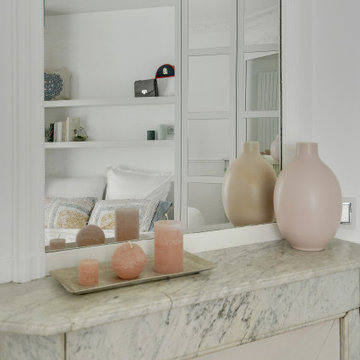
Idee per una grande camera matrimoniale classica con pareti bianche, parquet chiaro, camino ad angolo, cornice del camino in pietra e boiserie
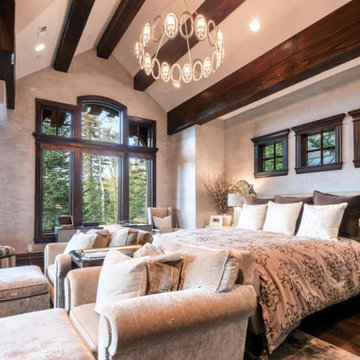
Idee per una grande camera matrimoniale tradizionale con pareti grigie, parquet scuro, camino ad angolo, cornice del camino in pietra e pavimento marrone
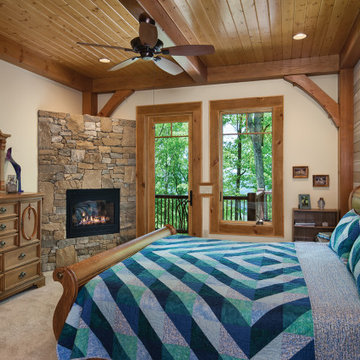
Produced by: PrecisionCraft Log & Timber Homes. Image Copyright: Roger Wade Studios
Foto di una camera matrimoniale stile rurale con moquette, camino ad angolo, cornice del camino in pietra, pareti beige e pavimento beige
Foto di una camera matrimoniale stile rurale con moquette, camino ad angolo, cornice del camino in pietra, pareti beige e pavimento beige
Camere da Letto con camino ad angolo e cornice del camino in pietra - Foto e idee per arredare
9