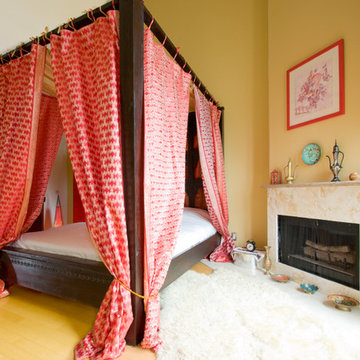Camere da Letto con camino ad angolo e camino bifacciale - Foto e idee per arredare
Filtra anche per:
Budget
Ordina per:Popolari oggi
1 - 20 di 4.490 foto
1 di 3

Tony Soluri
Immagine di una grande camera matrimoniale contemporanea con pareti bianche, moquette, camino bifacciale e pavimento grigio
Immagine di una grande camera matrimoniale contemporanea con pareti bianche, moquette, camino bifacciale e pavimento grigio

With adjacent neighbors within a fairly dense section of Paradise Valley, Arizona, C.P. Drewett sought to provide a tranquil retreat for a new-to-the-Valley surgeon and his family who were seeking the modernism they loved though had never lived in. With a goal of consuming all possible site lines and views while maintaining autonomy, a portion of the house — including the entry, office, and master bedroom wing — is subterranean. This subterranean nature of the home provides interior grandeur for guests but offers a welcoming and humble approach, fully satisfying the clients requests.
While the lot has an east-west orientation, the home was designed to capture mainly north and south light which is more desirable and soothing. The architecture’s interior loftiness is created with overlapping, undulating planes of plaster, glass, and steel. The woven nature of horizontal planes throughout the living spaces provides an uplifting sense, inviting a symphony of light to enter the space. The more voluminous public spaces are comprised of stone-clad massing elements which convert into a desert pavilion embracing the outdoor spaces. Every room opens to exterior spaces providing a dramatic embrace of home to natural environment.
Grand Award winner for Best Interior Design of a Custom Home
The material palette began with a rich, tonal, large-format Quartzite stone cladding. The stone’s tones gaveforth the rest of the material palette including a champagne-colored metal fascia, a tonal stucco system, and ceilings clad with hemlock, a tight-grained but softer wood that was tonally perfect with the rest of the materials. The interior case goods and wood-wrapped openings further contribute to the tonal harmony of architecture and materials.
Grand Award Winner for Best Indoor Outdoor Lifestyle for a Home This award-winning project was recognized at the 2020 Gold Nugget Awards with two Grand Awards, one for Best Indoor/Outdoor Lifestyle for a Home, and another for Best Interior Design of a One of a Kind or Custom Home.
At the 2020 Design Excellence Awards and Gala presented by ASID AZ North, Ownby Design received five awards for Tonal Harmony. The project was recognized for 1st place – Bathroom; 3rd place – Furniture; 1st place – Kitchen; 1st place – Outdoor Living; and 2nd place – Residence over 6,000 square ft. Congratulations to Claire Ownby, Kalysha Manzo, and the entire Ownby Design team.
Tonal Harmony was also featured on the cover of the July/August 2020 issue of Luxe Interiors + Design and received a 14-page editorial feature entitled “A Place in the Sun” within the magazine.

Fireplace in master bedroom.
Photographer: Rob Karosis
Idee per una grande camera matrimoniale country con pareti bianche, parquet scuro, camino ad angolo, cornice del camino in pietra e pavimento marrone
Idee per una grande camera matrimoniale country con pareti bianche, parquet scuro, camino ad angolo, cornice del camino in pietra e pavimento marrone

Rooted in a blend of tradition and modernity, this family home harmonizes rich design with personal narrative, offering solace and gathering for family and friends alike.
In the primary bedroom suite, tranquility reigns supreme. The custom king bed with its delicately curved headboard promises serene nights, complemented by modern touches like the sleek console and floating shelves. Amidst this serene backdrop lies a captivating portrait with a storied past, salvaged from a 1920s mansion fire. This artwork serves as more than decor; it's a bridge between past and present, enriching the room with historical depth and artistic allure.
Project by Texas' Urbanology Designs. Their North Richland Hills-based interior design studio serves Dallas, Highland Park, University Park, Fort Worth, and upscale clients nationwide.
For more about Urbanology Designs see here:
https://www.urbanologydesigns.com/
To learn more about this project, see here: https://www.urbanologydesigns.com/luxury-earthen-inspired-home-dallas
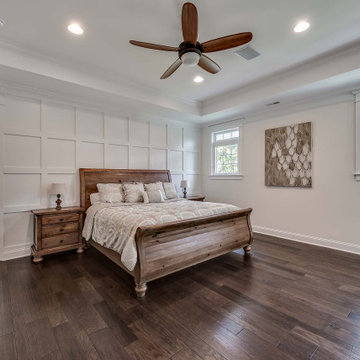
Ispirazione per una camera matrimoniale classica con pareti beige, pavimento in legno massello medio, camino bifacciale, cornice del camino in pietra, pavimento marrone, soffitto ribassato e boiserie
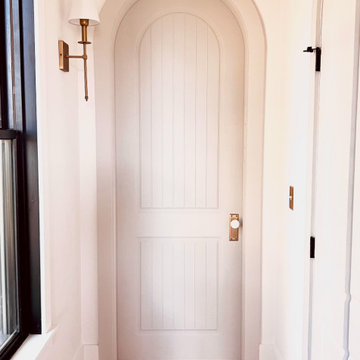
At Maebeck Doors, we create custom doors that transform your house into a home. We believe part of feeling comfortable in your own space relies on entryways tailored specifically to your design style and we are here to turn those visions into a reality.
We can create any interior and exterior door you can dream up.
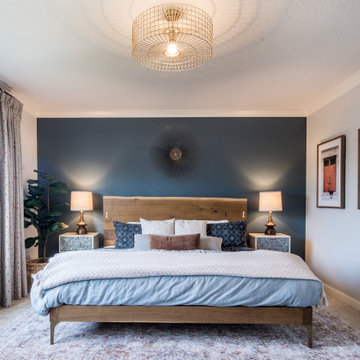
We want a grown-up bedroom". These were the first words articulated to me when I met the owners of a gorgeous four-square in North Portland. My response was, "Well let's give that to you!". My clients were ready to invest in themselves and make their bedroom really feel like their own personal sanctuary. We chose to really highlight their amazing live edge alder headboard with a dark navy accent wall The effect is not just that of an accent wall, but more a FEATURE that sets the mood for the whole room. We accessorized the room with personal artifacts and framed photos of their honeymoon. This is now a place for grown-ups to grow in
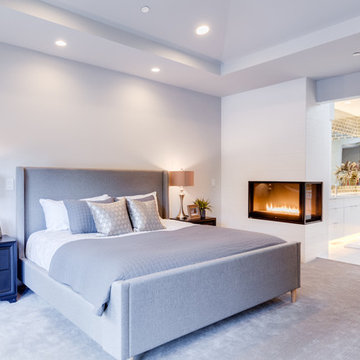
Foto di una camera matrimoniale moderna di medie dimensioni con pareti bianche, moquette, camino ad angolo, cornice del camino piastrellata e pavimento grigio
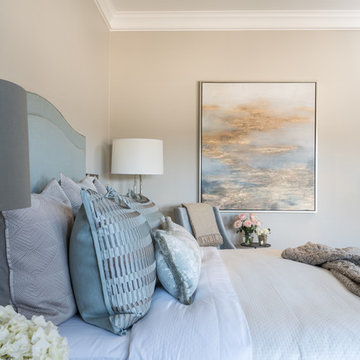
The client's request was to continue the spa-like environment Dona Rosene Interiors had just completed in the adjacent master bathroom (see Ethereal Bath) into the Master Bedroom. An elegant, antique silver finished chandelier replaced the ceiling fan. An upholstered headboard & tailored bed-skirt in the ethereal gray green linen compliments the geometric fabric used on the pillows & drapery panels framing the shutters and hanging from a bronze rod. Photos by Michael Hunter.
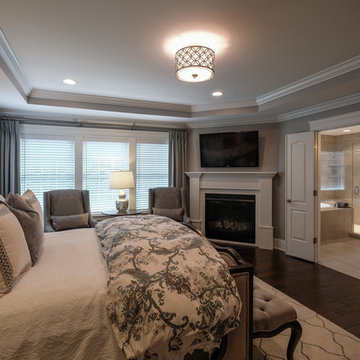
..Colleen Gahry-Robb, Interior Designer / Ethan Allen, Auburn Hills, MI....You start and end each day in the bedroom - Make it a calming and beautiful space with the Beau winged bed. It’s truly a statement with its seductive French curves. The room comes together in soft mineral blue, gray, cream, and taupe for a look that's serene and so sophisticated.

The Lucius 140 Room Divider by Element4 does exactly what its name suggests. This large peninsula-style fireplace breaks a room apart, while simultaneously being the centerpiece for each of the spaces it creates. This linear, three-sided fireplace adds practical drama and appeal to open floor plans.
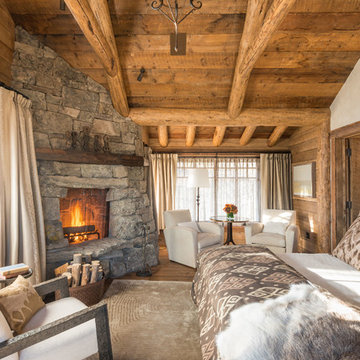
Immagine di una camera matrimoniale stile rurale con pavimento in legno massello medio, cornice del camino in pietra e camino ad angolo
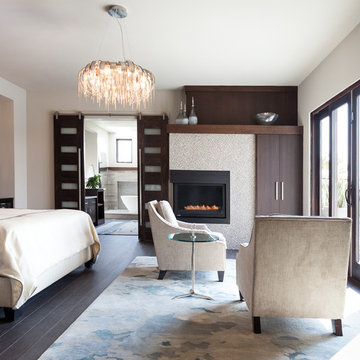
Photographer Kat Alves
Foto di una grande camera matrimoniale chic con pareti bianche, pavimento in gres porcellanato, cornice del camino piastrellata, camino ad angolo e pavimento marrone
Foto di una grande camera matrimoniale chic con pareti bianche, pavimento in gres porcellanato, cornice del camino piastrellata, camino ad angolo e pavimento marrone

Steve Tague
Immagine di una grande camera matrimoniale contemporanea con pareti grigie, pavimento in cemento, cornice del camino in metallo e camino ad angolo
Immagine di una grande camera matrimoniale contemporanea con pareti grigie, pavimento in cemento, cornice del camino in metallo e camino ad angolo
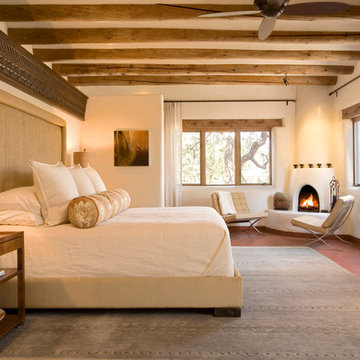
Daniel Nadelbach
Esempio di una grande camera matrimoniale american style con pareti beige, camino ad angolo e cornice del camino in intonaco
Esempio di una grande camera matrimoniale american style con pareti beige, camino ad angolo e cornice del camino in intonaco
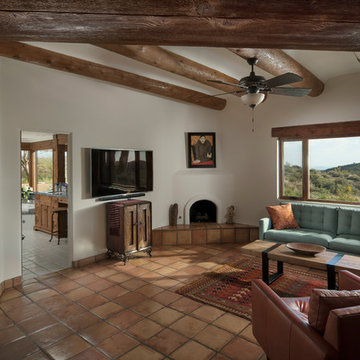
Michael Baxter, Baxter Imaging
Esempio di una camera matrimoniale stile rurale di medie dimensioni con pareti bianche, pavimento in terracotta, camino ad angolo e cornice del camino in intonaco
Esempio di una camera matrimoniale stile rurale di medie dimensioni con pareti bianche, pavimento in terracotta, camino ad angolo e cornice del camino in intonaco
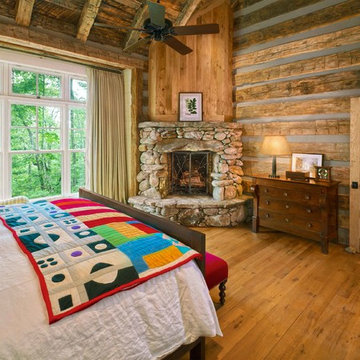
Photography: Jerry Markatos
Builder: James H. McGinnis, Inc.
Interior Design: Sharon Simonaire Design, Inc.
Foto di una camera da letto rustica con camino ad angolo
Foto di una camera da letto rustica con camino ad angolo
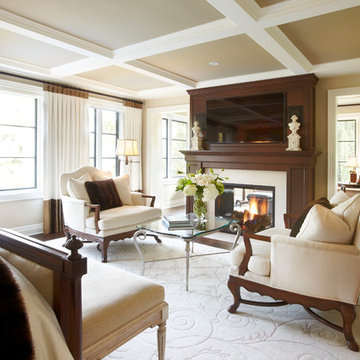
Master bedroom two sided fireplace with television mounted above.
Idee per una grande camera matrimoniale chic con pareti beige, camino bifacciale e TV
Idee per una grande camera matrimoniale chic con pareti beige, camino bifacciale e TV

Ispirazione per una camera matrimoniale tradizionale di medie dimensioni con camino ad angolo, pareti grigie, parquet scuro, cornice del camino piastrellata, pavimento marrone e TV
Camere da Letto con camino ad angolo e camino bifacciale - Foto e idee per arredare
1
