Camera da Letto
Filtra anche per:
Budget
Ordina per:Popolari oggi
1 - 20 di 4.482 foto

The master bedroom is split into this room with original fireplace, a sitting room and private porch. A wainscoting wall painted Sherwin Williams Mount Etna anchors the bed.

Tony Soluri
Immagine di una grande camera matrimoniale contemporanea con pareti bianche, moquette, camino bifacciale e pavimento grigio
Immagine di una grande camera matrimoniale contemporanea con pareti bianche, moquette, camino bifacciale e pavimento grigio

Foto di una grande camera matrimoniale stile rurale con parquet scuro, camino ad angolo e cornice del camino in pietra
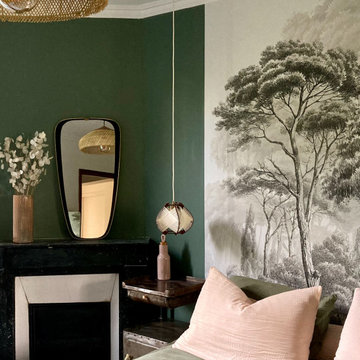
Une belle et grande maison de l’Île Saint Denis, en bord de Seine. Ce qui aura constitué l’un de mes plus gros défis ! Madame aime le pop, le rose, le batik, les 50’s-60’s-70’s, elle est tendre, romantique et tient à quelques références qui ont construit ses souvenirs de maman et d’amoureuse. Monsieur lui, aime le minimalisme, le minéral, l’art déco et les couleurs froides (et le rose aussi quand même!). Tous deux aiment les chats, les plantes, le rock, rire et voyager. Ils sont drôles, accueillants, généreux, (très) patients mais (super) perfectionnistes et parfois difficiles à mettre d’accord ?
Et voilà le résultat : un mix and match de folie, loin de mes codes habituels et du Wabi-sabi pur et dur, mais dans lequel on retrouve l’essence absolue de cette démarche esthétique japonaise : donner leur chance aux objets du passé, respecter les vibrations, les émotions et l’intime conviction, ne pas chercher à copier ou à être « tendance » mais au contraire, ne jamais oublier que nous sommes des êtres uniques qui avons le droit de vivre dans un lieu unique. Que ce lieu est rare et inédit parce que nous l’avons façonné pièce par pièce, objet par objet, motif par motif, accord après accord, à notre image et selon notre cœur. Cette maison de bord de Seine peuplée de trouvailles vintage et d’icônes du design respire la bonne humeur et la complémentarité de ce couple de clients merveilleux qui resteront des amis. Des clients capables de franchir l’Atlantique pour aller chercher des miroirs que je leur ai proposés mais qui, le temps de passer de la conception à la réalisation, sont sold out en France. Des clients capables de passer la journée avec nous sur le chantier, mètre et niveau à la main, pour nous aider à traquer la perfection dans les finitions. Des clients avec qui refaire le monde, dans la quiétude du jardin, un verre à la main, est un pur moment de bonheur. Merci pour votre confiance, votre ténacité et votre ouverture d’esprit. ????
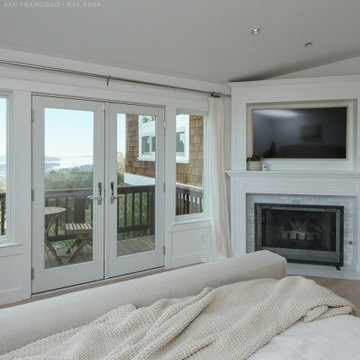
Amazing bedroom with new windows and French doors we installed. This bright and stylish bedroom with light wood flooring and corner fireplace looks fantastic with this wall of new windows and French doors. Find out how to get started replacing your windows and doors with Renewal by Andersen of San Francisco serving the whole Bay Area.
We are a full service window retailer and installer -- Contact Us Today! 844-245-2799

Foto di una grande camera matrimoniale chic con pareti grigie, pavimento in legno massello medio, camino bifacciale, cornice del camino piastrellata, pavimento marrone, soffitto a volta e pareti in perlinato
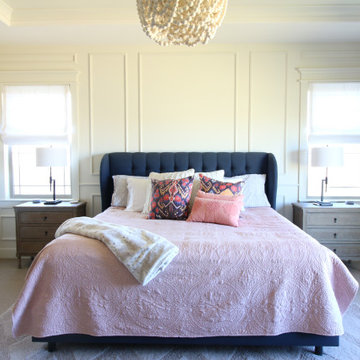
Esempio di una grande camera matrimoniale classica con pareti bianche, moquette, camino ad angolo, cornice del camino piastrellata, pavimento beige, soffitto in perlinato e boiserie
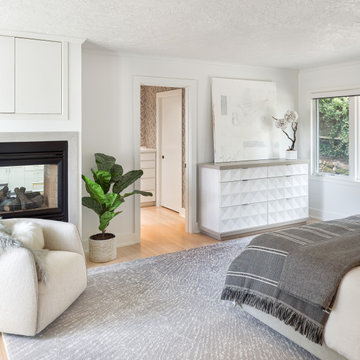
Ispirazione per una camera da letto minimal con pareti bianche, parquet chiaro, camino bifacciale e pavimento beige
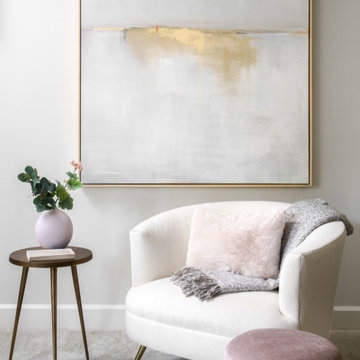
This master bedroom retreat got a dose of glam! Previously a dark, dreary room, we added softness with blush tones, warm gold, and a luxe navy velvet upholstered bed. Combining multiple textures of velvet, grasscloth, linen, fur, glass, wood, and metal - this bedroom exudes comfort and style.
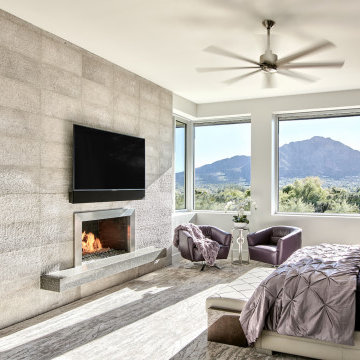
With nearly 14,000 square feet of transparent planar architecture, In Plane Sight, encapsulates — by a horizontal bridge-like architectural form — 180 degree views of Paradise Valley, iconic Camelback Mountain, the city of Phoenix, and its surrounding mountain ranges.
Large format wall cladding, wood ceilings, and an enviable glazing package produce an elegant, modernist hillside composition.
The challenges of this 1.25 acre site were few: a site elevation change exceeding 45 feet and an existing older home which was demolished. The client program was straightforward: modern and view-capturing with equal parts indoor and outdoor living spaces.
Though largely open, the architecture has a remarkable sense of spatial arrival and autonomy. A glass entry door provides a glimpse of a private bridge connecting master suite to outdoor living, highlights the vista beyond, and creates a sense of hovering above a descending landscape. Indoor living spaces enveloped by pocketing glass doors open to outdoor paradise.
The raised peninsula pool, which seemingly levitates above the ground floor plane, becomes a centerpiece for the inspiring outdoor living environment and the connection point between lower level entertainment spaces (home theater and bar) and upper outdoor spaces.
Project Details: In Plane Sight
Architecture: Drewett Works
Developer/Builder: Bedbrock Developers
Interior Design: Est Est and client
Photography: Werner Segarra
Awards
Room of the Year, Best in American Living Awards 2019
Platinum Award – Outdoor Room, Best in American Living Awards 2019
Silver Award – One-of-a-Kind Custom Home or Spec 6,001 – 8,000 sq ft, Best in American Living Awards 2019
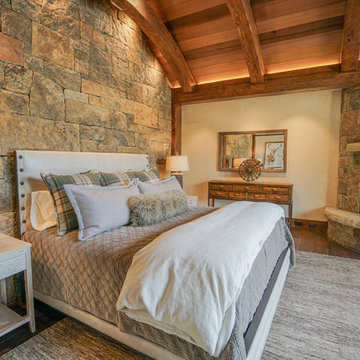
Paige Hayes
Idee per una grande camera matrimoniale stile rurale con pareti beige, parquet scuro, camino ad angolo, cornice del camino in pietra e pavimento marrone
Idee per una grande camera matrimoniale stile rurale con pareti beige, parquet scuro, camino ad angolo, cornice del camino in pietra e pavimento marrone

World Renowned Interior Design Firm Fratantoni Interior Designers created this beautiful French Modern Home! They design homes for families all over the world in any size and style. They also have in-house Architecture Firm Fratantoni Design and world class Luxury Home Building Firm Fratantoni Luxury Estates! Hire one or all three companies to design, build and or remodel your home!
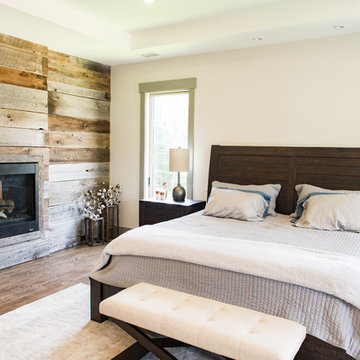
Foto di una grande camera matrimoniale stile rurale con pareti beige, parquet scuro, camino bifacciale, cornice del camino in legno e pavimento marrone
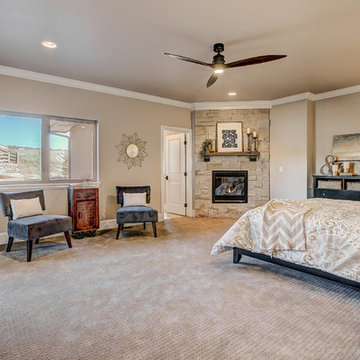
Esempio di una camera matrimoniale tradizionale di medie dimensioni con pareti beige, moquette, camino ad angolo e cornice del camino in pietra
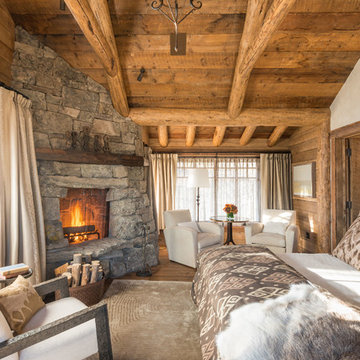
Immagine di una camera matrimoniale stile rurale con pavimento in legno massello medio, cornice del camino in pietra e camino ad angolo
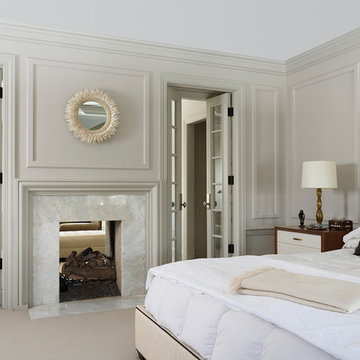
Susan Gilmore Photography
Ispirazione per una camera matrimoniale classica con pareti beige, moquette e camino bifacciale
Ispirazione per una camera matrimoniale classica con pareti beige, moquette e camino bifacciale

Steve Tague
Immagine di una grande camera matrimoniale contemporanea con pareti grigie, pavimento in cemento, cornice del camino in metallo e camino ad angolo
Immagine di una grande camera matrimoniale contemporanea con pareti grigie, pavimento in cemento, cornice del camino in metallo e camino ad angolo
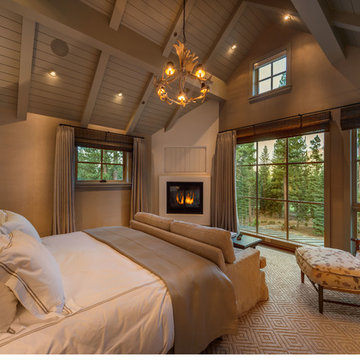
Immagine di una grande camera matrimoniale rustica con pareti beige, moquette e camino ad angolo
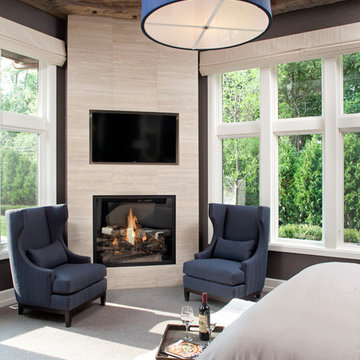
Builder: John Kraemer & Sons | Architecture: Sharratt Design | Interior Design: Engler Studio | Photography: Landmark Photography
Idee per una camera matrimoniale classica con pareti grigie, moquette, camino ad angolo, cornice del camino piastrellata e TV
Idee per una camera matrimoniale classica con pareti grigie, moquette, camino ad angolo, cornice del camino piastrellata e TV

Minimalist Mountainside - Master Suite
Mark Boisclair Photography
Foto di una camera matrimoniale design con pareti bianche, parquet scuro, cornice del camino in pietra e camino bifacciale
Foto di una camera matrimoniale design con pareti bianche, parquet scuro, cornice del camino in pietra e camino bifacciale
1