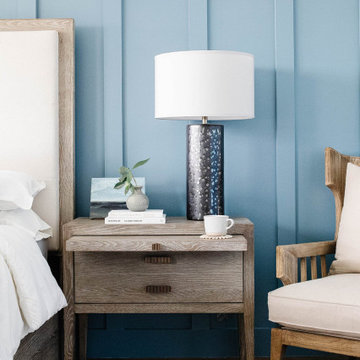Camere da Letto con boiserie - Foto e idee per arredare
Filtra anche per:
Budget
Ordina per:Popolari oggi
201 - 220 di 1.838 foto
1 di 2
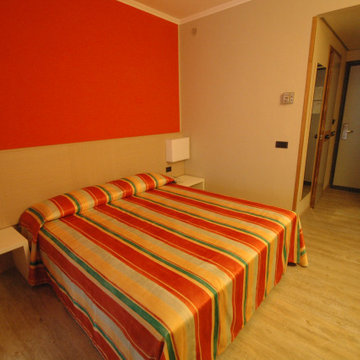
progetto di ammodernamento totale delle camere da letto e suite, del Park Hotel I Lecci;
Ispirazione per una grande camera matrimoniale minimalista con pareti beige, pavimento in linoleum, pavimento beige e boiserie
Ispirazione per una grande camera matrimoniale minimalista con pareti beige, pavimento in linoleum, pavimento beige e boiserie
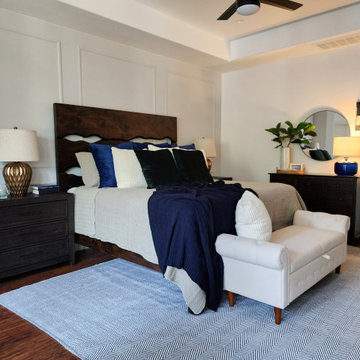
This dated bedroom got a complete refresh. We designed and installed the wainscoting feature wall in Sherwin Williams Passive Gray, painted the rest of the room and ceiling in Sherwin Williams Snowbound, updated all lighting, bedding, rugs, nightstands and accent decor. This bedroom is now the romantic getaway this couple needed.
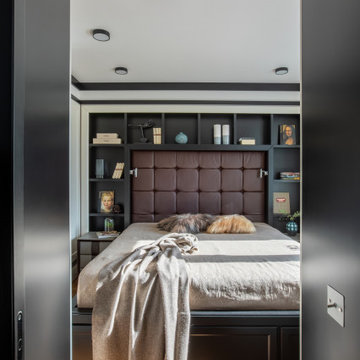
В спальне мы продолжили монохромную тему, разбавив её новыми фактурами и добавили важных деталей. Кожаное изголовье кровати, скроенное точно в размер шкафа, напоминает плитку горького шоколада, компаньоном послужили точно подобранные тумбочки Poltrona Frau. Фасады шкафов напротив изголовья повторяют филенки буазери на стенах, но с заполнением кожей, как и на изголовье. Под кроватью расположены выдвижные ящики.
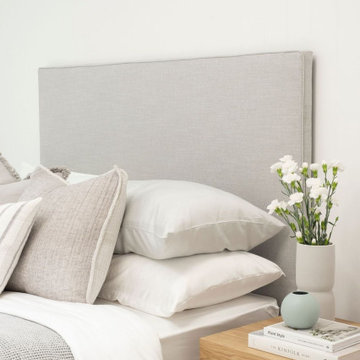
A modern coastal style bedroom featuring our locally made Brooklyn Bed in a beautiful silver/grey Warwick Fabric. Styles with bedsides from our GlobeWest collection, Mulberry Threads Organic Bamboo Bedding and Eadie Lifestyle Cushions. All products available from Granite Lane.
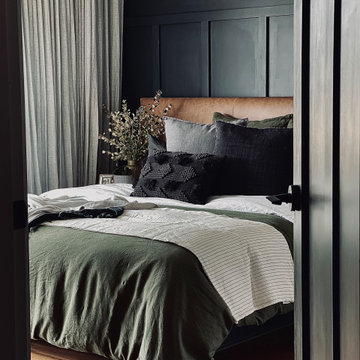
Idee per una grande camera matrimoniale design con pareti bianche, parquet chiaro, nessun camino, soffitto ribassato e boiserie
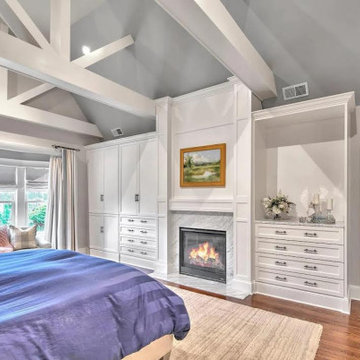
Esempio di una grande camera matrimoniale design con pavimento in legno massello medio, camino lineare Ribbon, cornice del camino in legno, pavimento marrone, boiserie e pareti in legno
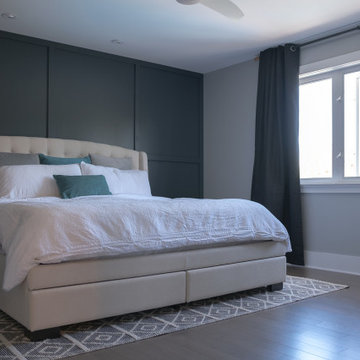
Master bedroom featuring dark grey/teal theme with wainscoted accent wall. Tufted beige platform bed with white, teal, and grey theme, sitting on a diamond-patterned grey rug. 3-panel window framed by dark gray curtains.
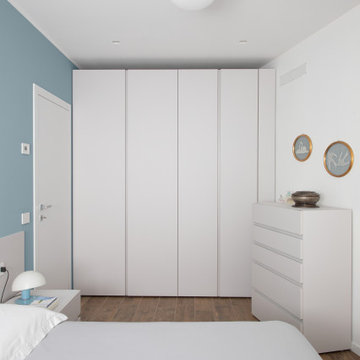
Immagine di una grande camera matrimoniale moderna con pareti multicolore, pavimento in gres porcellanato, nessun camino, pavimento marrone, soffitto ribassato e boiserie
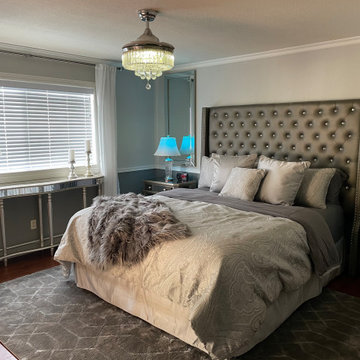
Esempio di una grande camera matrimoniale moderna con pareti grigie, pavimento in legno massello medio, pavimento marrone e boiserie
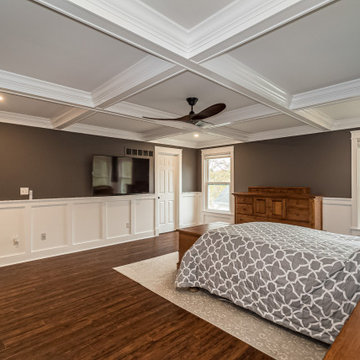
Immagine di una grande camera matrimoniale tradizionale con pareti marroni, pavimento in legno massello medio, nessun camino, pavimento marrone, soffitto a cassettoni e boiserie
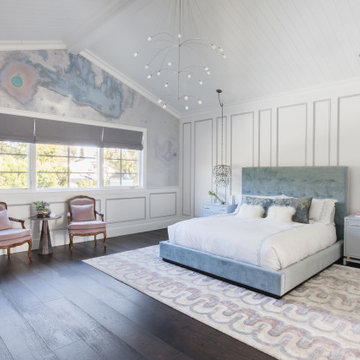
Idee per una camera da letto classica con pareti bianche, parquet scuro, pavimento marrone, soffitto in perlinato, soffitto a volta, boiserie, carta da parati e pannellatura
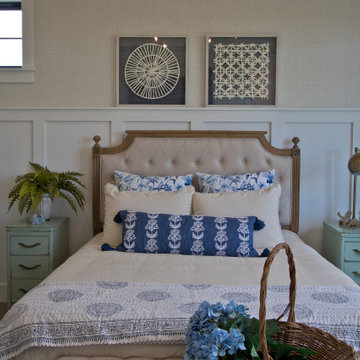
Esempio di una camera matrimoniale con parquet chiaro, pavimento marrone e boiserie
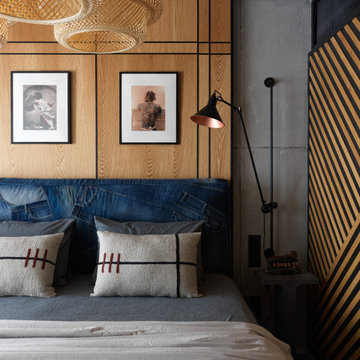
Ispirazione per una camera matrimoniale industriale di medie dimensioni con pareti grigie, moquette, pavimento grigio e boiserie
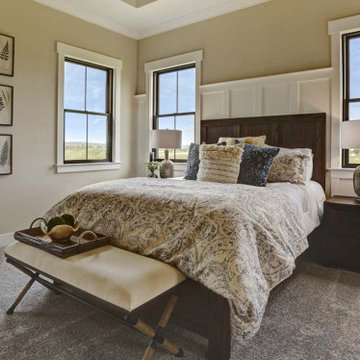
This charming 2-story craftsman style home includes a welcoming front porch, lofty 10’ ceilings, a 2-car front load garage, and two additional bedrooms and a loft on the 2nd level. To the front of the home is a convenient dining room the ceiling is accented by a decorative beam detail. Stylish hardwood flooring extends to the main living areas. The kitchen opens to the breakfast area and includes quartz countertops with tile backsplash, crown molding, and attractive cabinetry. The great room includes a cozy 2 story gas fireplace featuring stone surround and box beam mantel. The sunny great room also provides sliding glass door access to the screened in deck. The owner’s suite with elegant tray ceiling includes a private bathroom with double bowl vanity, 5’ tile shower, and oversized closet.
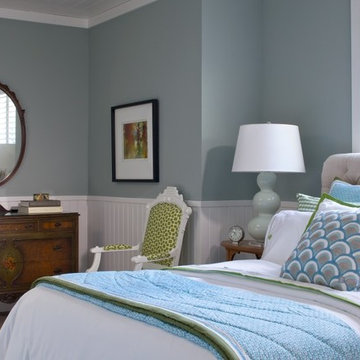
Esempio di una camera degli ospiti classica con pareti blu, pavimento in legno massello medio, pavimento marrone, soffitto in perlinato e boiserie
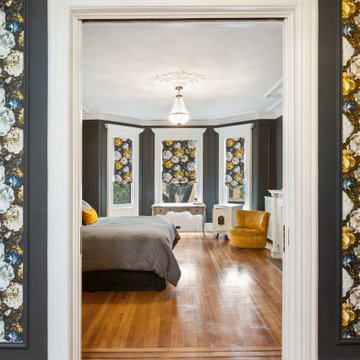
Foto di una grande camera matrimoniale contemporanea con pareti grigie, parquet chiaro, camino classico, cornice del camino in metallo, pavimento marrone, soffitto a volta e boiserie
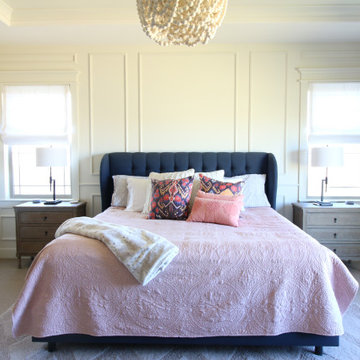
Esempio di una grande camera matrimoniale classica con pareti bianche, moquette, camino ad angolo, cornice del camino piastrellata, pavimento beige, soffitto in perlinato e boiserie
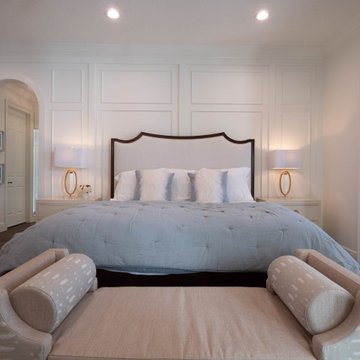
Wainscot masterbedroom New flooring New Paint Wallpaper sitting area
Immagine di una camera matrimoniale chic con pareti bianche, pavimento in legno massello medio, pavimento marrone e boiserie
Immagine di una camera matrimoniale chic con pareti bianche, pavimento in legno massello medio, pavimento marrone e boiserie
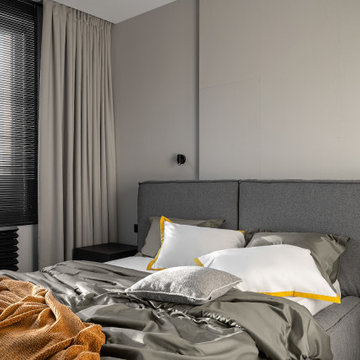
We designed and delivered this brutal interior with bright details for a programmer. The client wanted the kitchen and living room to remain separate (and the kitchen to have room for a freestanding refrigerator), a shower in one of the bathrooms, and a large desk.
Our team created a design project and worked with the interior exactly according to the plan and budget.
If you need well-thought and aesthetical interior, submit a request on the website.
Camere da Letto con boiserie - Foto e idee per arredare
11
