Camere da Letto color legno - Foto e idee per arredare
Filtra anche per:
Budget
Ordina per:Popolari oggi
81 - 100 di 176 foto
1 di 3
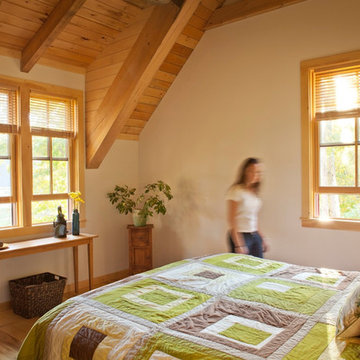
This barn bedroom has multiple windows to allow natural light inside the room with warm tones.
Ispirazione per una camera degli ospiti minimal con pareti bianche, parquet chiaro, nessun camino, pavimento beige e travi a vista
Ispirazione per una camera degli ospiti minimal con pareti bianche, parquet chiaro, nessun camino, pavimento beige e travi a vista
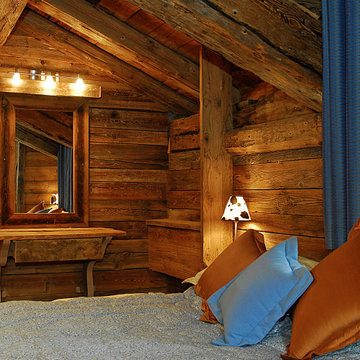
Immagine di una camera da letto stile loft stile rurale di medie dimensioni con parquet chiaro, soffitto in legno, travi a vista, pareti in legno e boiserie
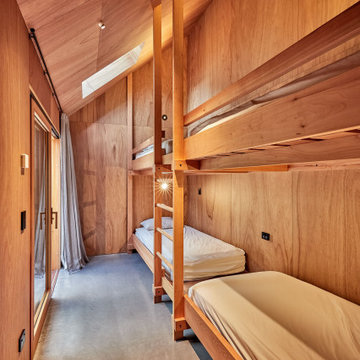
Designed with a for the the family as a holiday home, the home sleeps 10 people, within a footprint of 150m2.
Foto di una camera da letto moderna di medie dimensioni con soffitto in legno e pareti in legno
Foto di una camera da letto moderna di medie dimensioni con soffitto in legno e pareti in legno
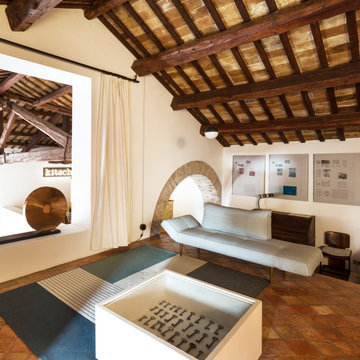
Vista dalla camera degli ospiti con affaccio sulla zona living e zona lettura con daybed Innovation Living.
Foto: Federico Villa studio
Immagine di un'ampia camera degli ospiti eclettica con pareti bianche, travi a vista e pavimento in terracotta
Immagine di un'ampia camera degli ospiti eclettica con pareti bianche, travi a vista e pavimento in terracotta
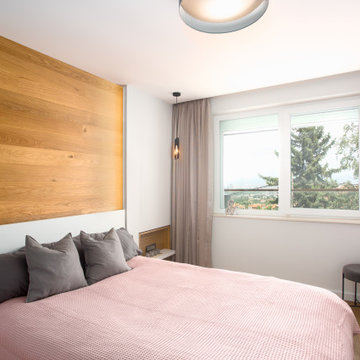
Immagine di una piccola camera degli ospiti minimal con pareti grigie, pavimento in legno massello medio e soffitto ribassato
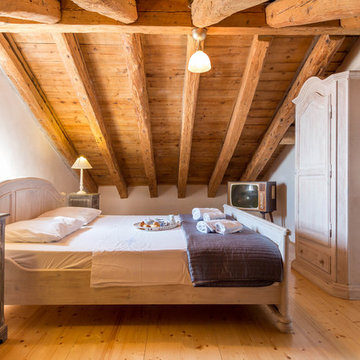
Esempio di un'In mansarda camera da letto mediterranea con pareti bianche e pavimento in legno massello medio
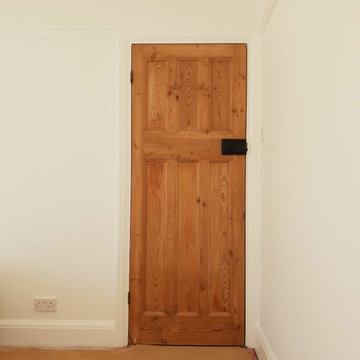
Master bedroom in white - white build in wardrobe sprayed, new lining paper on ceiling installation and solid transformation to surface.
Dustless sanding, tape, and joint - painting walls, ceiling, and woodwork.
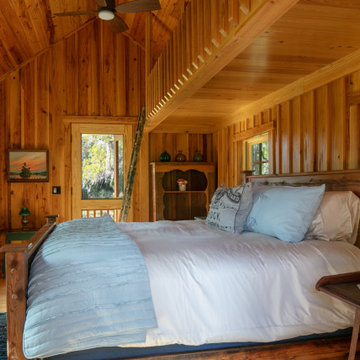
River Cottage- Enlarged version of classic Florida Cracker four square design
Idee per una camera matrimoniale country di medie dimensioni con parquet chiaro, soffitto a volta e pareti in legno
Idee per una camera matrimoniale country di medie dimensioni con parquet chiaro, soffitto a volta e pareti in legno
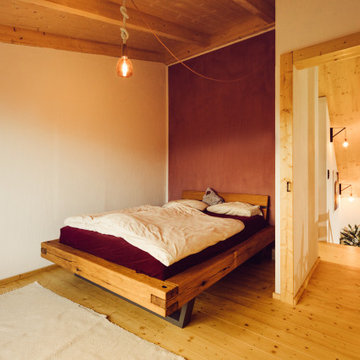
Das wohngesunde Raumklima des nachhaltigen Holzhauses macht sich auch beim Schlaf bemerkbar, ein möglichst geringer ökologischer Fußabdruck war den Besitzern des Hauses wichtig.
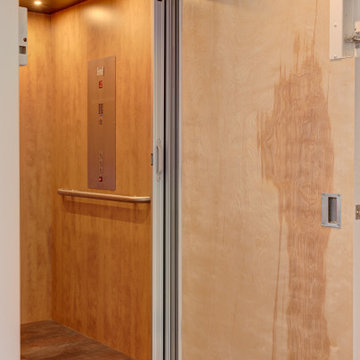
A retired couple desired a valiant master suite in their “forever home”. After living in their mid-century house for many years, they approached our design team with a concept to add a 3rd story suite with sweeping views of Puget sound. Our team stood atop the home’s rooftop with the clients admiring the view that this structural lift would create in enjoyment and value. The only concern was how they and their dear-old dog, would get from their ground floor garage entrance in the daylight basement to this new suite in the sky?
Our CAPS design team specified universal design elements throughout the home, to allow the couple and their 120lb. Pit Bull Terrier to age in place. A new residential elevator added to the westside of the home. Placing the elevator shaft on the exterior of the home minimized the need for interior structural changes.
A shed roof for the addition followed the slope of the site, creating tall walls on the east side of the master suite to allow ample daylight into rooms without sacrificing useable wall space in the closet or bathroom. This kept the western walls low to reduce the amount of direct sunlight from the late afternoon sun, while maximizing the view of the Puget Sound and distant Olympic mountain range.
The master suite is the crowning glory of the redesigned home. The bedroom puts the bed up close to the wide picture window. While soothing violet-colored walls and a plush upholstered headboard have created a bedroom that encourages lounging, including a plush dog bed. A private balcony provides yet another excuse for never leaving the bedroom suite, and clerestory windows between the bedroom and adjacent master bathroom help flood the entire space with natural light.
The master bathroom includes an easy-access shower, his-and-her vanities with motion-sensor toe kick lights, and pops of beachy blue in the tile work and on the ceiling for a spa-like feel.
Some other universal design features in this master suite include wider doorways, accessible balcony, wall mounted vanities, tile and vinyl floor surfaces to reduce transition and pocket doors for easy use.
A large walk-through closet links the bedroom and bathroom, with clerestory windows at the high ceilings The third floor is finished off with a vestibule area with an indoor sauna, and an adjacent entertainment deck with an outdoor kitchen & bar.
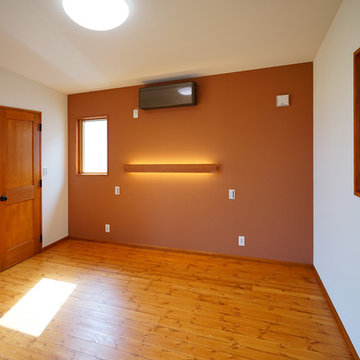
無垢の床材に合わせて、ブラウンのアクセント壁
Immagine di una camera matrimoniale country di medie dimensioni con pareti marroni, pavimento in legno massello medio, nessun camino, pavimento marrone, soffitto in carta da parati e carta da parati
Immagine di una camera matrimoniale country di medie dimensioni con pareti marroni, pavimento in legno massello medio, nessun camino, pavimento marrone, soffitto in carta da parati e carta da parati
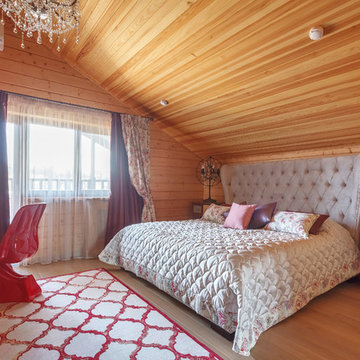
Автор проекта Шикина Ирина
Фото Данилкин Алексей
Ispirazione per un'In mansarda camera da letto eclettica con pareti marroni, pavimento in legno massello medio, pavimento marrone, soffitto in perlinato e pareti in legno
Ispirazione per un'In mansarda camera da letto eclettica con pareti marroni, pavimento in legno massello medio, pavimento marrone, soffitto in perlinato e pareti in legno
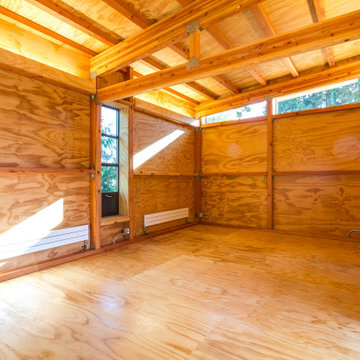
Plywood floor finished with Osmo wax/oil.
Ispirazione per una camera matrimoniale minimalista di medie dimensioni con pavimento in cemento, travi a vista e pareti in legno
Ispirazione per una camera matrimoniale minimalista di medie dimensioni con pavimento in cemento, travi a vista e pareti in legno
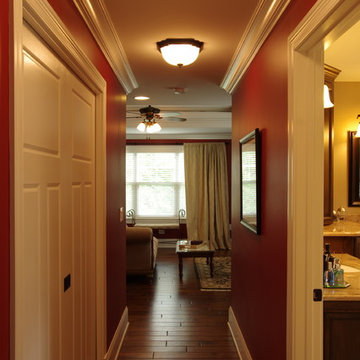
Large master bedroom suite, with hall access to walk-in closet and bathroom, tray ceiling, seating area and large windows. Photography by Kmiecik Imagery.
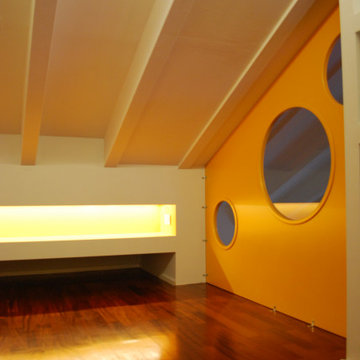
la parete attrezzata che guarda verso la cucina
Immagine di una piccola camera matrimoniale minimal con parquet chiaro e travi a vista
Immagine di una piccola camera matrimoniale minimal con parquet chiaro e travi a vista
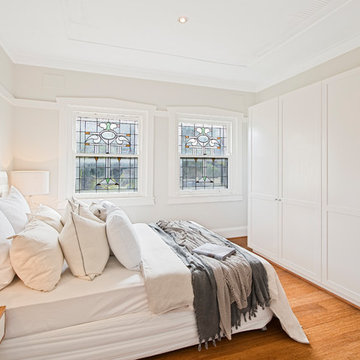
Ispirazione per una camera degli ospiti tradizionale con pareti bianche e soffitto a cassettoni
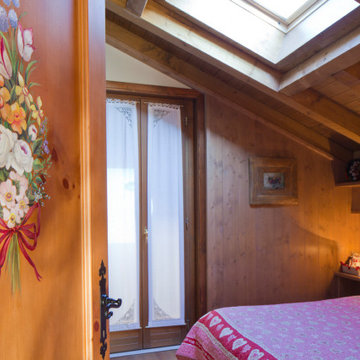
Idee per un'In mansarda camera matrimoniale rustica con soffitto in legno e pareti in legno
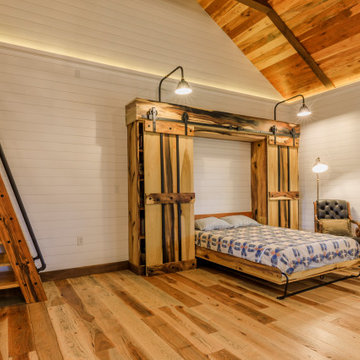
Custom made all solid wood Murphy Bed with Barn Doors. Live edge shelving.
Idee per una camera da letto chic con pareti bianche, parquet chiaro, nessun camino, pavimento marrone, travi a vista e pareti in perlinato
Idee per una camera da letto chic con pareti bianche, parquet chiaro, nessun camino, pavimento marrone, travi a vista e pareti in perlinato
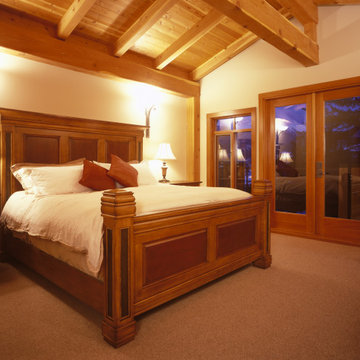
Master Bedroom
Idee per una grande camera da letto american style con pareti bianche, moquette, pavimento grigio e travi a vista
Idee per una grande camera da letto american style con pareti bianche, moquette, pavimento grigio e travi a vista
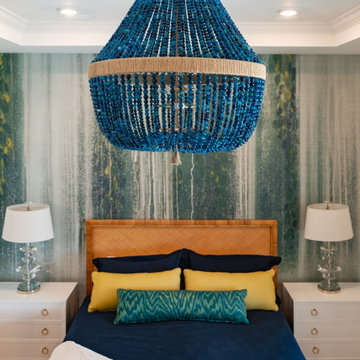
We transformed this Florida home into a modern beach-themed second home with thoughtful designs for entertaining and family time.
In this elegant bedroom, a soothing blue and white palette, from the beach-themed wallpaper to the carefully selected decor and artwork, creates an oasis of tranquility. Cozy furnishings invite relaxation, making it the perfect coastal escape.
---Project by Wiles Design Group. Their Cedar Rapids-based design studio serves the entire Midwest, including Iowa City, Dubuque, Davenport, and Waterloo, as well as North Missouri and St. Louis.
For more about Wiles Design Group, see here: https://wilesdesigngroup.com/
To learn more about this project, see here: https://wilesdesigngroup.com/florida-coastal-home-transformation
Camere da Letto color legno - Foto e idee per arredare
5