Camere da Letto color legno - Foto e idee per arredare
Filtra anche per:
Budget
Ordina per:Popolari oggi
121 - 140 di 227 foto
1 di 3
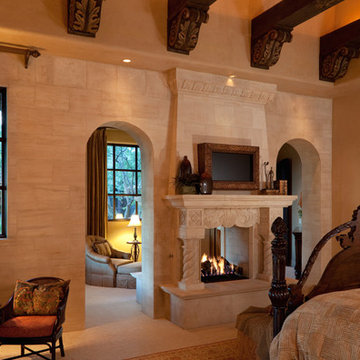
World Renowned Architecture Firm Fratantoni Design created this beautiful home! They design home plans for families all over the world in any size and style. They also have in-house Interior Designer Firm Fratantoni Interior Designers and world class Luxury Home Building Firm Fratantoni Luxury Estates! Hire one or all three companies to design and build and or remodel your home!
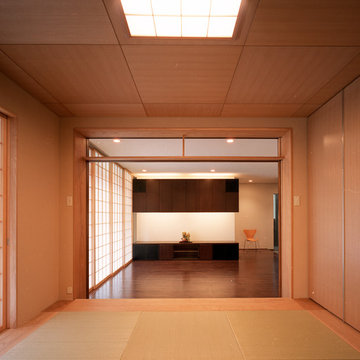
Idee per una camera degli ospiti etnica di medie dimensioni con pareti beige, pavimento in tatami, nessun camino, cornice del camino in intonaco e pavimento beige
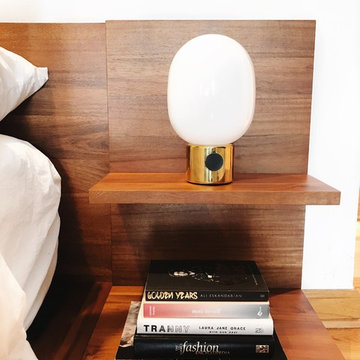
Ispirazione per un'ampia camera matrimoniale minimalista con pareti bianche, pavimento in laminato, camino classico, cornice del camino piastrellata e pavimento marrone
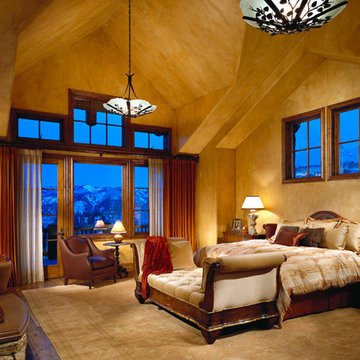
Sophisticated, formal ski home in the Colorado mountains. Warm textures and rustic finishes combined with traditional furnishings
Project designed by Susie Hersker’s Scottsdale interior design firm Design Directives. Design Directives is active in Phoenix, Paradise Valley, Cave Creek, Carefree, Sedona, and beyond.
For more about Design Directives, click here: https://susanherskerasid.com/
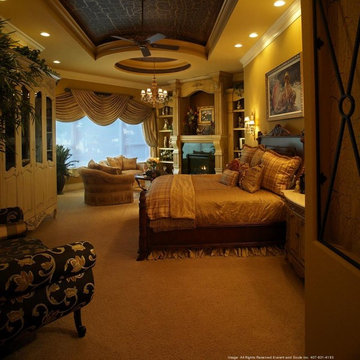
Master Bedroom designed and built for private home. This master bedroom/bathroom won an Aurora Award for the over $3,000,000 category.
Photographed by Everette & Soule, Inc
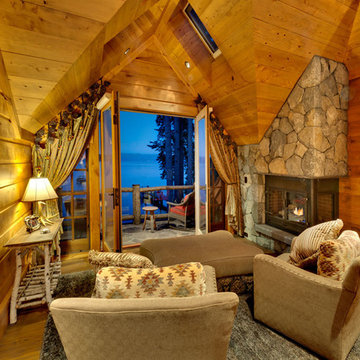
Vance Fox
Foto di una camera matrimoniale minimal con pareti beige, pavimento in legno massello medio, cornice del camino in pietra e camino classico
Foto di una camera matrimoniale minimal con pareti beige, pavimento in legno massello medio, cornice del camino in pietra e camino classico
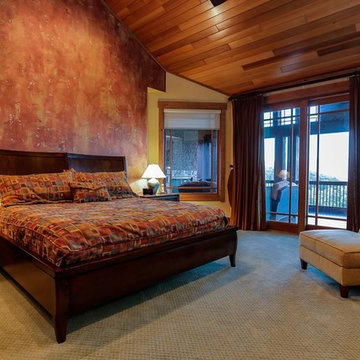
Our focus on this project in Black Mountain North Carolina was to create a warm, comfortable mountain retreat that had ample room for our clients and their guests. 4 Large decks off all the bedroom suites were essential to capture the spectacular views in this private mountain setting. Elevator, Golf Room and an Outdoor Kitchen are only a few of the special amenities that were incorporated in this custom craftsman home.
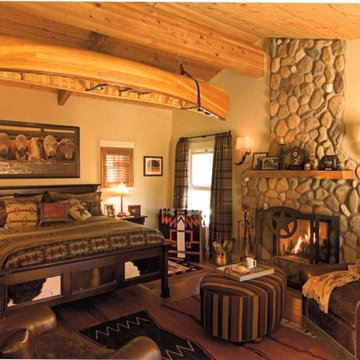
Esempio di una grande camera matrimoniale rustica con pavimento in legno massello medio, camino classico e cornice del camino in pietra
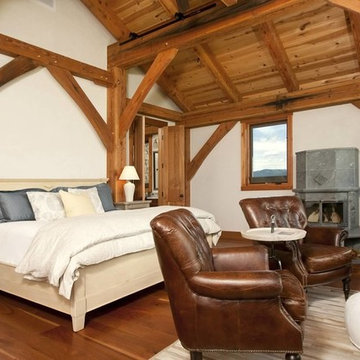
Ispirazione per una grande camera da letto rustica con pareti bianche, pavimento in legno massello medio, camino classico, cornice del camino in metallo e pavimento marrone
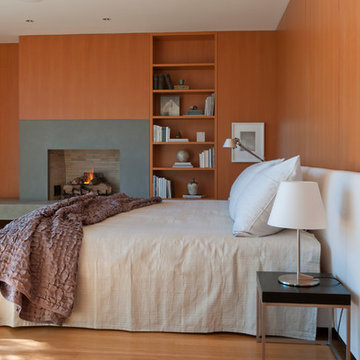
Fir panelling create a warm and inviting atmosphere.
Photo: Heather Ross
Esempio di una camera matrimoniale design con parquet chiaro, camino classico, cornice del camino in cemento e pareti marroni
Esempio di una camera matrimoniale design con parquet chiaro, camino classico, cornice del camino in cemento e pareti marroni
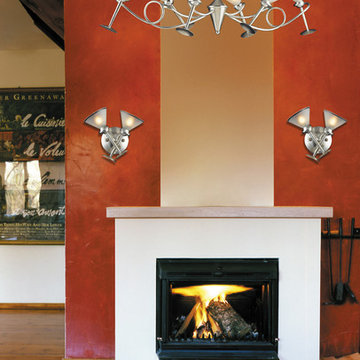
Cheers! Uniquely cradled and frosted Martini glasses set the mood of the evening. Acid-etched glass and a genuine Silver Leaf finish enhance the vibrant design of this collection.
Measurements and Information:
Height 9"
- Width 40"
- Depth 8"
- 6 lights
- 40 Watt G9 bulb per light
- Acid-etched martini shaped glass
- Silver leaf finish
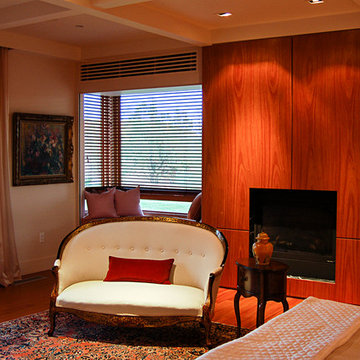
Mussa + Associates Design & Consultants
Idee per una grande camera matrimoniale contemporanea con pareti beige, pavimento in legno massello medio, camino classico e cornice del camino piastrellata
Idee per una grande camera matrimoniale contemporanea con pareti beige, pavimento in legno massello medio, camino classico e cornice del camino piastrellata
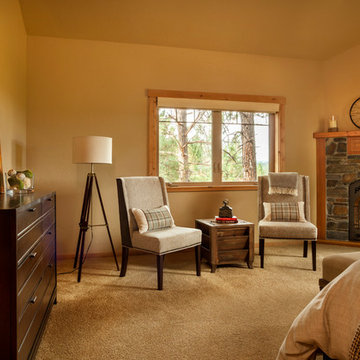
For this rustic interior design project our Principal Designer, Lori Brock, created a calming retreat for her clients by choosing structured and comfortable furnishings the home. Featured are custom dining and coffee tables, back patio furnishings, paint, accessories, and more. This rustic and traditional feel brings comfort to the homes space.
Photos by Blackstone Edge.
(This interior design project was designed by Lori before she worked for Affinity Home & Design and Affinity was not the General Contractor)
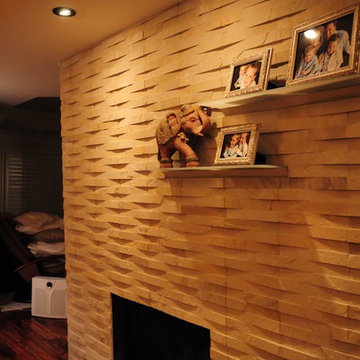
Foto di una grande camera matrimoniale moderna con pareti beige, pavimento in legno massello medio, camino classico e cornice del camino in pietra
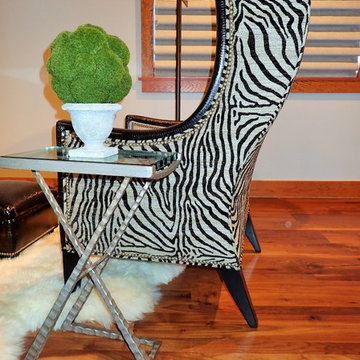
This master bedroom has a corner fireplace that we paired with two accent chairs from Hancock and Moore. Under the chairs is a plush sheep skin rug that really brings a cozy feel to this fireplace sitting area. The back of the chairs have a zebra fabric that make a statement from the hallway into the master bedroom.
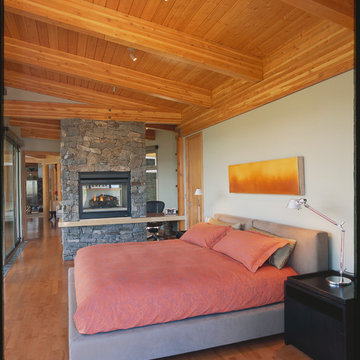
Bedroom - A magnificent 4,400 square foot post and beam structure overlooking the lake with contemporary design, dictated clear, hard finishes which include maple hardwood and 24 by 24 inch slate floors with granite and marble accents throughout the home. Sixty-one lofty, 12 inch turned Douglas Fir poles support laminated fir beams, surmounted by 2’ by 6 ‘ tongue and groove fir decking. The sod roofed portions of the home, which are covered in the specialty rock sourced from Squamish, allow the home to blend into the sloping landscape and create a truly unique one-of-a-kind home! - See more at: http://mitchellbrock.com/projects/case-studies/post-beam/#sthash.4kwEdE5q.dpuf
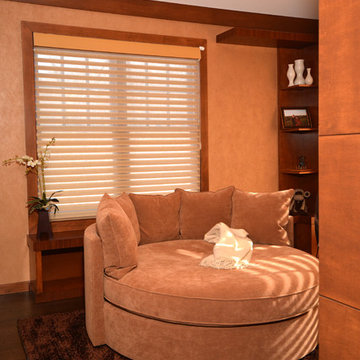
Modern master bedroom with modern fireplace design separating bedroom area and sitting area behind. Modern chandelier light fixture.
Ispirazione per una camera matrimoniale design di medie dimensioni con pareti arancioni, parquet scuro, camino bifacciale, cornice del camino in pietra e pavimento marrone
Ispirazione per una camera matrimoniale design di medie dimensioni con pareti arancioni, parquet scuro, camino bifacciale, cornice del camino in pietra e pavimento marrone
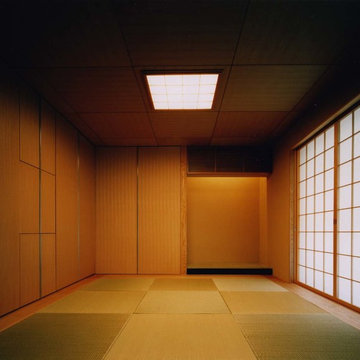
Foto di una camera degli ospiti etnica di medie dimensioni con pareti beige, pavimento in tatami, nessun camino, cornice del camino in intonaco e pavimento beige
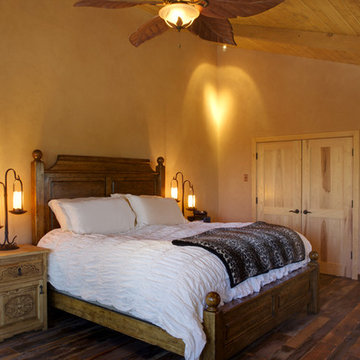
Susan English Photography
Foto di una grande camera matrimoniale stile rurale con pareti beige, parquet scuro, camino classico e cornice del camino in pietra
Foto di una grande camera matrimoniale stile rurale con pareti beige, parquet scuro, camino classico e cornice del camino in pietra
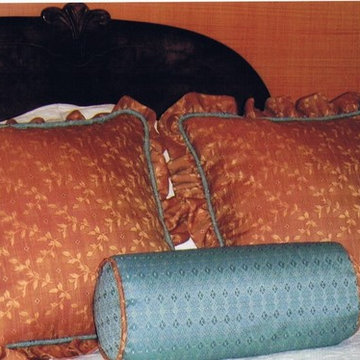
This client wanted to keep their antique bedroom set and requested a warm and inviting master bedroom. The transformation was astounding. Walls were painted by an artist. The walls under the picture rail are stried, a process that took my artist three days to complete. You can see the close up of the bottom walls in this picture. My client tells me everyone that sees this room thinks the walls are covered in wallpaper!
Camere da Letto color legno - Foto e idee per arredare
7