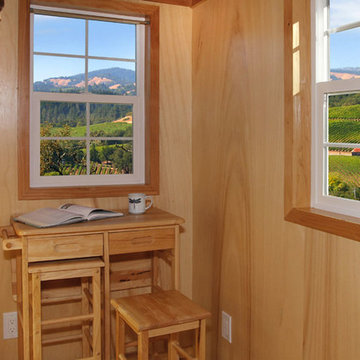Camere da Letto color legno - Foto e idee per arredare
Ordina per:Popolari oggi
41 - 60 di 618 foto
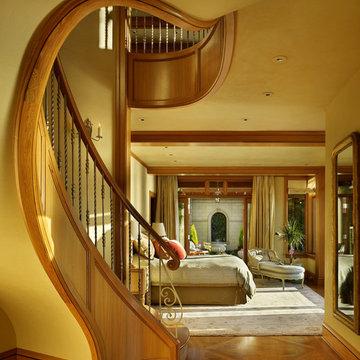
Foto di una grande camera matrimoniale tradizionale con pareti beige, pavimento in legno massello medio, nessun camino e pavimento marrone
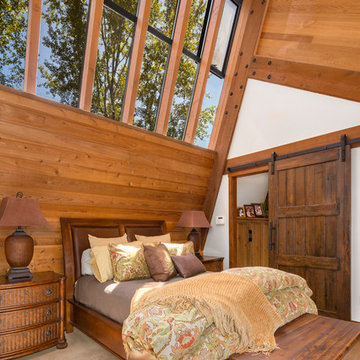
Andrew O'Neill, Clarity Northwest (Seattle)
Esempio di un'ampia camera matrimoniale rustica con pareti beige, moquette, camino ad angolo e cornice del camino in pietra
Esempio di un'ampia camera matrimoniale rustica con pareti beige, moquette, camino ad angolo e cornice del camino in pietra
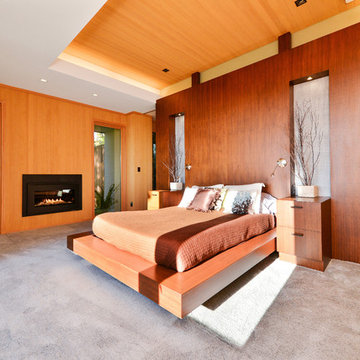
Ispirazione per una grande camera matrimoniale design con moquette, camino lineare Ribbon e cornice del camino in legno
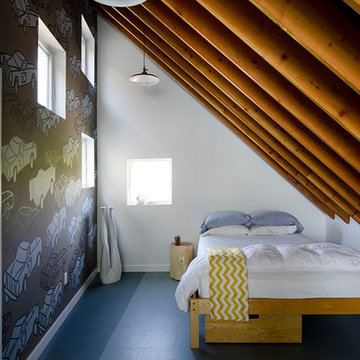
Photo by Carolyn Bates
Mural by Abby Manock: http://abbymanock.com/murals-paintings-patterns-fabrics
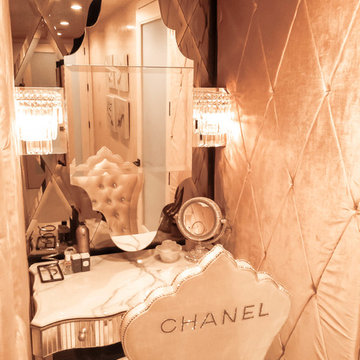
Elegant Powder Room
Foto di una piccola camera matrimoniale chic con pareti rosa, moquette e nessun camino
Foto di una piccola camera matrimoniale chic con pareti rosa, moquette e nessun camino
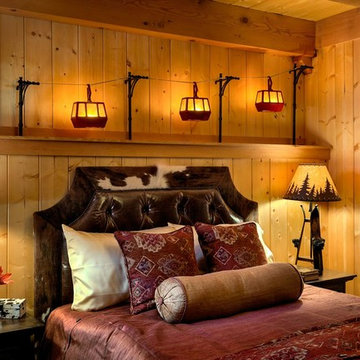
This three-story vacation home for a family of ski enthusiasts features 5 bedrooms and a six-bed bunk room, 5 1/2 bathrooms, kitchen, dining room, great room, 2 wet bars, great room, exercise room, basement game room, office, mud room, ski work room, decks, stone patio with sunken hot tub, garage, and elevator.
The home sits into an extremely steep, half-acre lot that shares a property line with a ski resort and allows for ski-in, ski-out access to the mountain’s 61 trails. This unique location and challenging terrain informed the home’s siting, footprint, program, design, interior design, finishes, and custom made furniture.
Credit: Samyn-D'Elia Architects
Project designed by Franconia interior designer Randy Trainor. She also serves the New Hampshire Ski Country, Lake Regions and Coast, including Lincoln, North Conway, and Bartlett.
For more about Randy Trainor, click here: https://crtinteriors.com/
To learn more about this project, click here: https://crtinteriors.com/ski-country-chic/
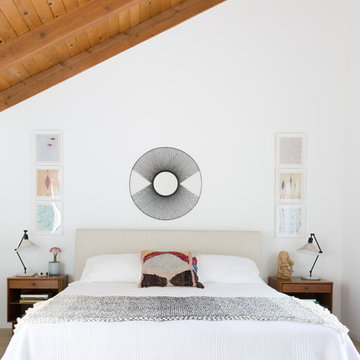
Suzanna Scott Photography
Idee per una camera matrimoniale scandinava di medie dimensioni con pareti bianche, parquet chiaro e pavimento bianco
Idee per una camera matrimoniale scandinava di medie dimensioni con pareti bianche, parquet chiaro e pavimento bianco
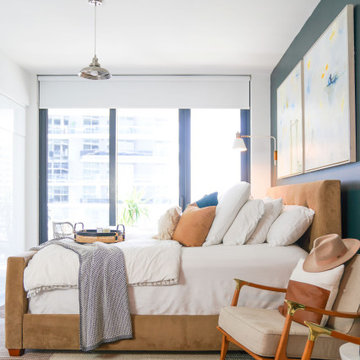
Modern Midcentury Brickell Apartment designed by KJ Design Collective.
Idee per una camera da letto moderna
Idee per una camera da letto moderna
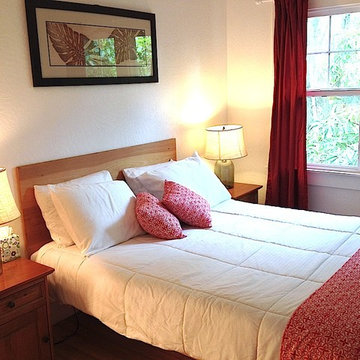
Maui beach vacation cottage makeover: passage door handcrafted from Maui-grown salvaged Cypress wood, all-new hand-crafted window casings with retrofit low-e windows, refinished salvaged side tables, floating plywood bedframe to maximize floor space, beach glass lamps. Photo Credit: Alyson Hodges, Risen Homebuilders LLC.
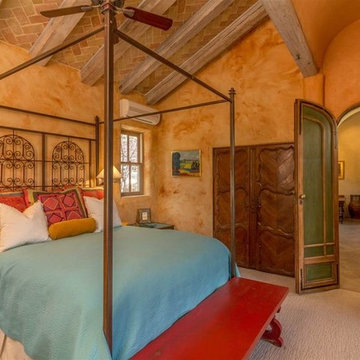
Ispirazione per una camera degli ospiti stile americano di medie dimensioni con pareti beige, moquette, nessun camino e pavimento beige
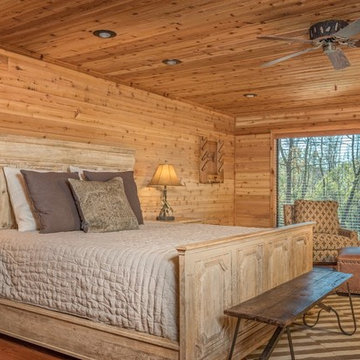
Marc Gibson Photography
Foto di una camera matrimoniale stile americano di medie dimensioni con parquet chiaro
Foto di una camera matrimoniale stile americano di medie dimensioni con parquet chiaro
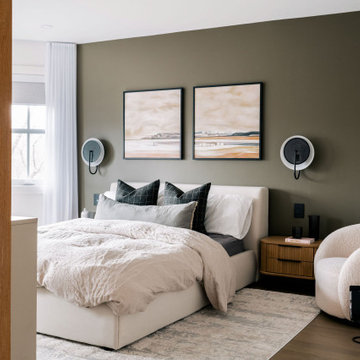
Idee per una grande camera matrimoniale contemporanea con pareti verdi, parquet scuro e pavimento marrone
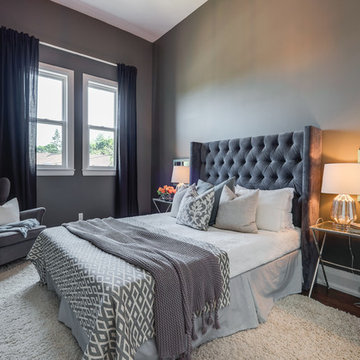
Esempio di una camera matrimoniale classica di medie dimensioni con pareti grigie, parquet scuro e nessun camino
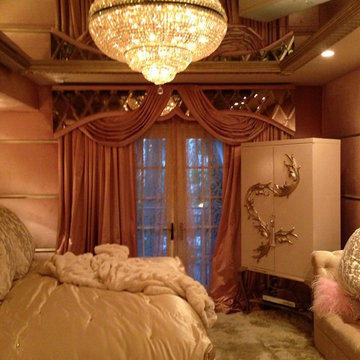
Elegant Bedroom
Esempio di una camera matrimoniale chic di medie dimensioni con pareti rosa, moquette e nessun camino
Esempio di una camera matrimoniale chic di medie dimensioni con pareti rosa, moquette e nessun camino
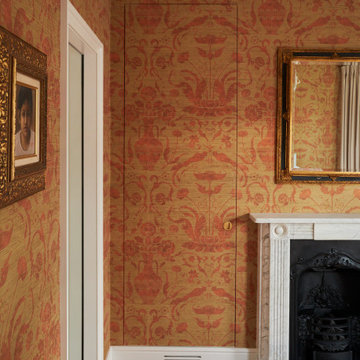
A private client commissioned Patterned Design to dress the guest bedroom and two powder rooms with the wallpaper.
The brief was to create or use existing wallpaper designs that would match the house's colour pallet and complement its Georgian style.
We decided to go for a warm, textured damask style repeat in the guest bedroom. A bold, large scale pattern printed on the grasscloth transformed this space into a luxurious, relaxing retreat.
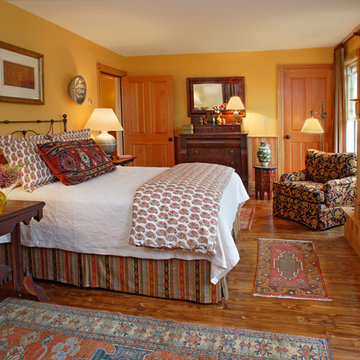
In the Olana Room, antique Oriental textiles like Turkish yastiks and Shahsavan bag faces become pillows and small rugs. The furniture is an eclectic mix of Empire, Aesthetic and Moroccan style.
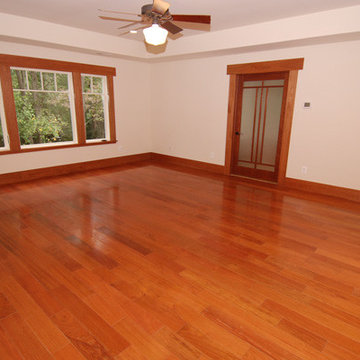
Brazilian Cherry Prefinished Hardwood Flooring (3/4" x 5" Solid) that was incorporated into the window trim, and door. - 6,500 sq ft home.
Ispirazione per una piccola camera degli ospiti stile americano con pareti beige e pavimento in legno massello medio
Ispirazione per una piccola camera degli ospiti stile americano con pareti beige e pavimento in legno massello medio
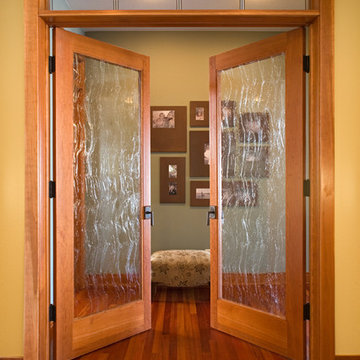
Foto di una grande camera matrimoniale stile americano con pareti beige e pavimento in legno massello medio

Camp Wobegon is a nostalgic waterfront retreat for a multi-generational family. The home's name pays homage to a radio show the homeowner listened to when he was a child in Minnesota. Throughout the home, there are nods to the sentimental past paired with modern features of today.
The five-story home sits on Round Lake in Charlevoix with a beautiful view of the yacht basin and historic downtown area. Each story of the home is devoted to a theme, such as family, grandkids, and wellness. The different stories boast standout features from an in-home fitness center complete with his and her locker rooms to a movie theater and a grandkids' getaway with murphy beds. The kids' library highlights an upper dome with a hand-painted welcome to the home's visitors.
Throughout Camp Wobegon, the custom finishes are apparent. The entire home features radius drywall, eliminating any harsh corners. Masons carefully crafted two fireplaces for an authentic touch. In the great room, there are hand constructed dark walnut beams that intrigue and awe anyone who enters the space. Birchwood artisans and select Allenboss carpenters built and assembled the grand beams in the home.
Perhaps the most unique room in the home is the exceptional dark walnut study. It exudes craftsmanship through the intricate woodwork. The floor, cabinetry, and ceiling were crafted with care by Birchwood carpenters. When you enter the study, you can smell the rich walnut. The room is a nod to the homeowner's father, who was a carpenter himself.
The custom details don't stop on the interior. As you walk through 26-foot NanoLock doors, you're greeted by an endless pool and a showstopping view of Round Lake. Moving to the front of the home, it's easy to admire the two copper domes that sit atop the roof. Yellow cedar siding and painted cedar railing complement the eye-catching domes.
Camere da Letto color legno - Foto e idee per arredare
3
