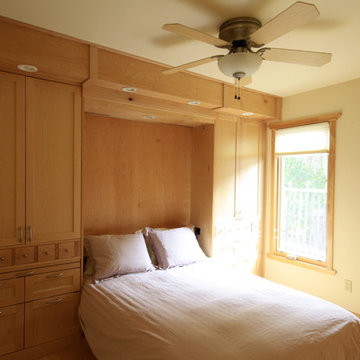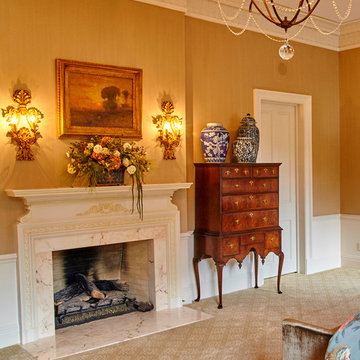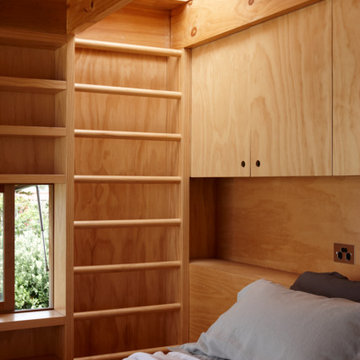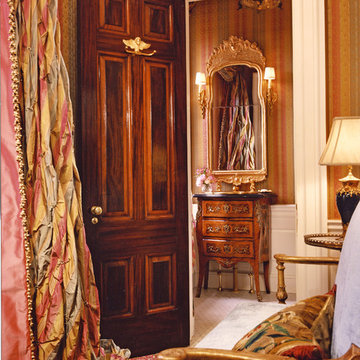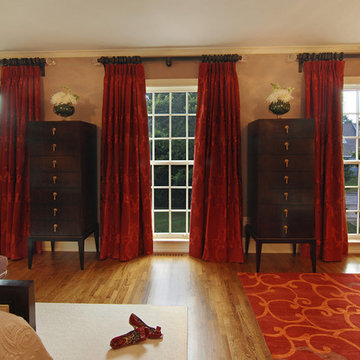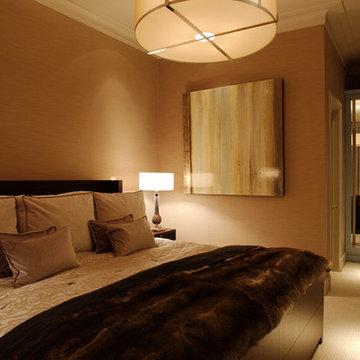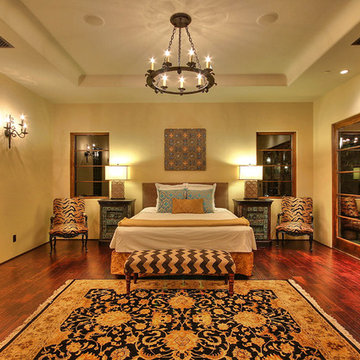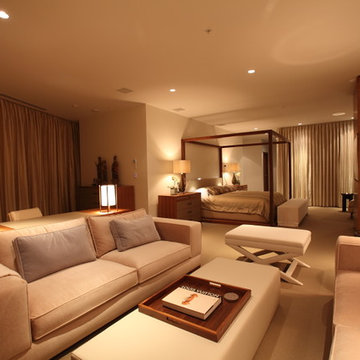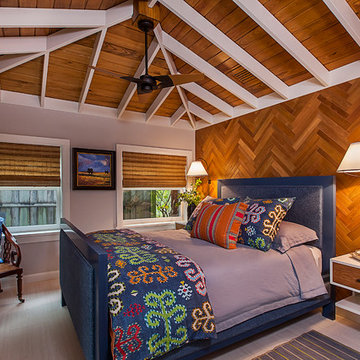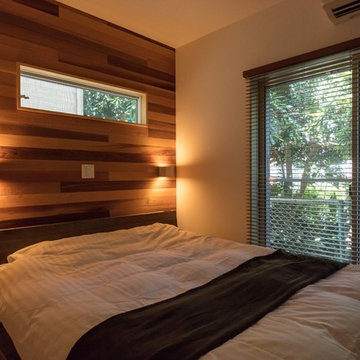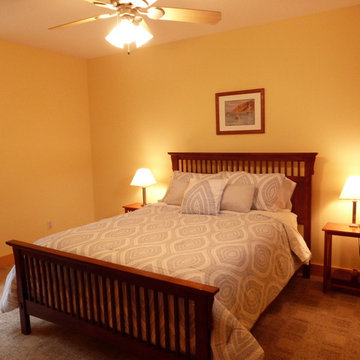Camere da Letto color legno - Foto e idee per arredare
Filtra anche per:
Budget
Ordina per:Popolari oggi
3181 - 3200 di 10.098 foto
1 di 2
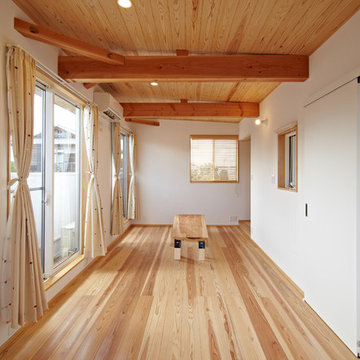
Architecture Design: 神永建築設計事務所, Photo: sin163 photography
Foto di una camera matrimoniale minimal di medie dimensioni con pareti bianche e pavimento in legno massello medio
Foto di una camera matrimoniale minimal di medie dimensioni con pareti bianche e pavimento in legno massello medio
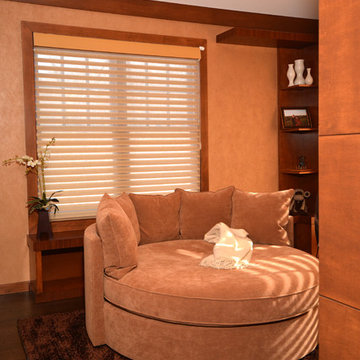
Modern master bedroom with modern fireplace design separating bedroom area and sitting area behind. Modern chandelier light fixture.
Ispirazione per una camera matrimoniale design di medie dimensioni con pareti arancioni, parquet scuro, camino bifacciale, cornice del camino in pietra e pavimento marrone
Ispirazione per una camera matrimoniale design di medie dimensioni con pareti arancioni, parquet scuro, camino bifacciale, cornice del camino in pietra e pavimento marrone
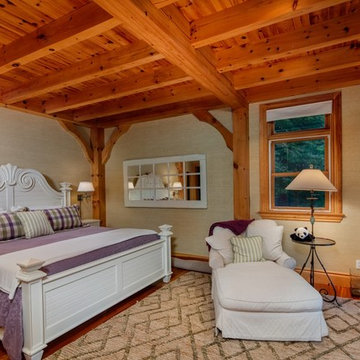
Esempio di una camera degli ospiti stile rurale di medie dimensioni con pareti beige, pavimento in legno massello medio e pavimento marrone
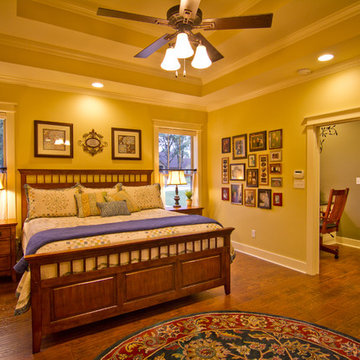
Mr. and Mrs. Page commissioned me to design a home with an open floor plan and an Arts and Crafts design aesthetic. Because the retired couple meant to make this house their "forever home", I incorporated aging-in-place principles. Although the house clocks in at around 2,200 s.f., the massing and siting makes it appear much larger. I minimized circulation space and expressed the interior program through the forms of the exterior. Copious number of windows allow for constant connection to the rural outdoor setting as you move throughout the house.
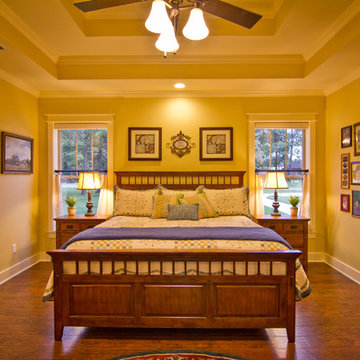
Mr. and Mrs. Page commissioned me to design a home with an open floor plan and an Arts and Crafts design aesthetic. Because the retired couple meant to make this house their "forever home", I incorporated aging-in-place principles. Although the house clocks in at around 2,200 s.f., the massing and siting makes it appear much larger. I minimized circulation space and expressed the interior program through the forms of the exterior. Copious number of windows allow for constant connection to the rural outdoor setting as you move throughout the house.
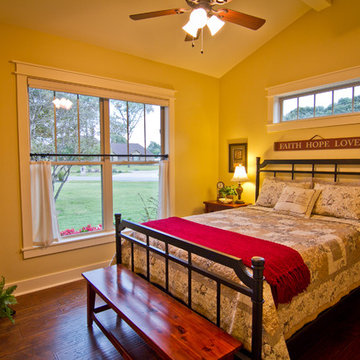
Mr. and Mrs. Page commissioned me to design a home with an open floor plan and an Arts and Crafts design aesthetic. Because the retired couple meant to make this house their "forever home", I incorporated aging-in-place principles. Although the house clocks in at around 2,200 s.f., the massing and siting makes it appear much larger. I minimized circulation space and expressed the interior program through the forms of the exterior. Copious number of windows allow for constant connection to the rural outdoor setting as you move throughout the house.
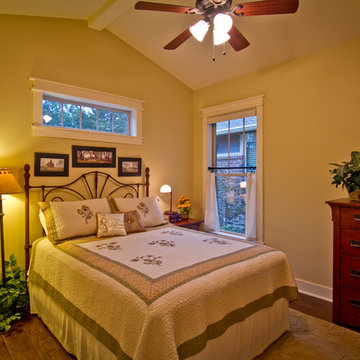
Mr. and Mrs. Page commissioned me to design a home with an open floor plan and an Arts and Crafts design aesthetic. Because the retired couple meant to make this house their "forever home", I incorporated aging-in-place principles. Although the house clocks in at around 2,200 s.f., the massing and siting makes it appear much larger. I minimized circulation space and expressed the interior program through the forms of the exterior. Copious number of windows allow for constant connection to the rural outdoor setting as you move throughout the house.
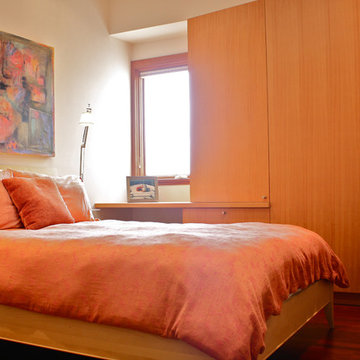
Photo: Shannon Malone © 2012 Houzz
Design: Amelia Hirsch Design
Esempio di una camera da letto contemporanea
Esempio di una camera da letto contemporanea
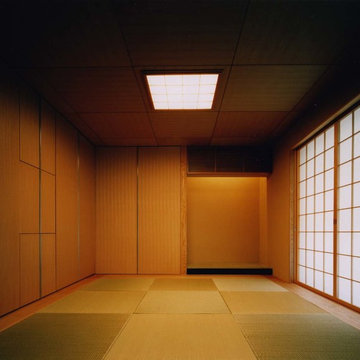
Foto di una camera degli ospiti etnica di medie dimensioni con pareti beige, pavimento in tatami, nessun camino, cornice del camino in intonaco e pavimento beige
Camere da Letto color legno - Foto e idee per arredare
160
