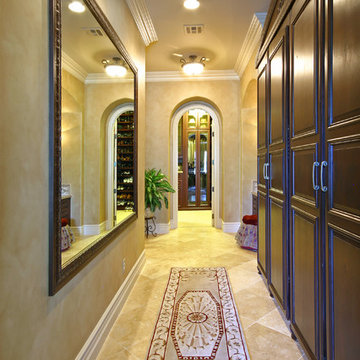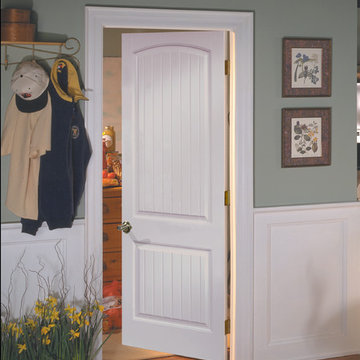Camere da Letto classiche marroni - Foto e idee per arredare
Filtra anche per:
Budget
Ordina per:Popolari oggi
61 - 80 di 94.544 foto
1 di 3
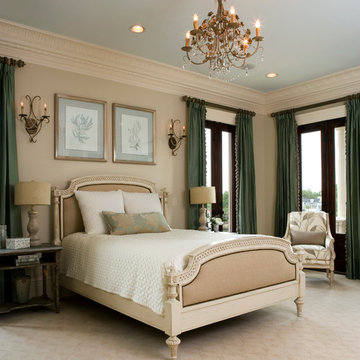
Esempio di una grande camera matrimoniale chic con pareti beige, moquette e nessun camino
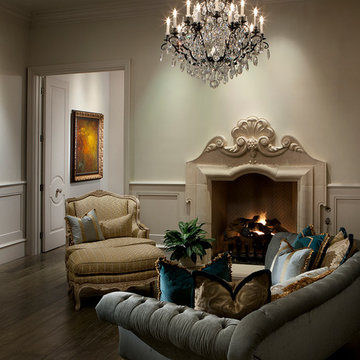
In this home, we love the master bedroom fireplace, the sitting area, millwork and molding, and the window treatments that feel overtly sumptuous.
Idee per un'ampia camera matrimoniale chic con pareti beige, cornice del camino in pietra, camino classico, pavimento beige e parquet scuro
Idee per un'ampia camera matrimoniale chic con pareti beige, cornice del camino in pietra, camino classico, pavimento beige e parquet scuro
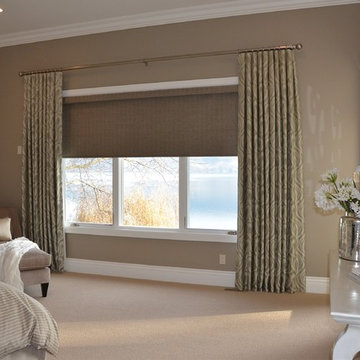
Idee per una camera degli ospiti chic di medie dimensioni con pareti grigie, moquette, nessun camino e pavimento beige
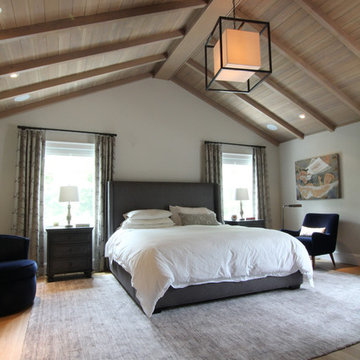
This project required the renovation of the Master Bedroom area of a Westchester County country house. Previously other areas of the house had been renovated by our client but she had saved the best for last. We reimagined and delineated five separate areas for the Master Suite from what before had been a more open floor plan: an Entry Hall; Master Closet; Master Bath; Study and Master Bedroom. We clarified the flow between these rooms and unified them with the rest of the house by using common details such as rift white oak floors; blackened Emtek hardware; and french doors to let light bleed through all of the spaces. We selected a vein cut travertine for the Master Bathroom floor that looked a lot like the rift white oak flooring elsewhere in the space so this carried the motif of the floor material into the Master Bathroom as well. Our client took the lead on selection of all the furniture, bath fixtures and lighting so we owe her no small praise for not only carrying the design through to the smallest details but coordinating the work of the contractors as well.
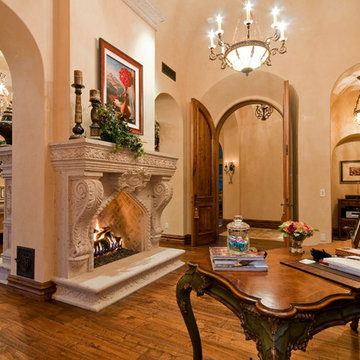
Luxury homes with elegant archways designed by Fratantoni Interior Designers.
Follow us on Pinterest, Twitter, Facebook and Instagram for more inspirational photos with Living Room Decor!
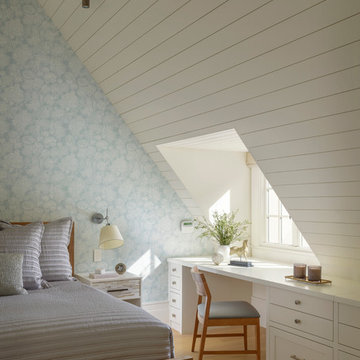
Aaron Leitz
Immagine di una camera degli ospiti chic con pareti blu, parquet chiaro e angolo studio
Immagine di una camera degli ospiti chic con pareti blu, parquet chiaro e angolo studio
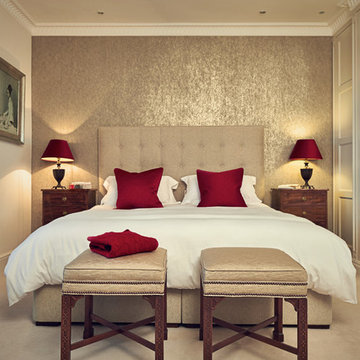
Marco Joe Fazio
Ispirazione per una camera matrimoniale chic di medie dimensioni con pareti beige, moquette e nessun camino
Ispirazione per una camera matrimoniale chic di medie dimensioni con pareti beige, moquette e nessun camino
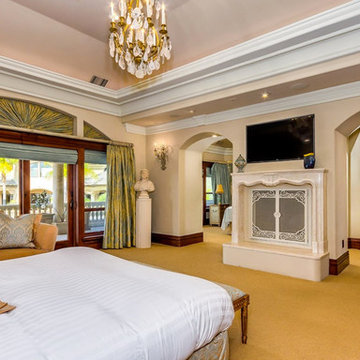
This custom designed and carved mantle was created for this bedroom by Francois and Company. The 3rd of 4th century Phoenician bust is the highlight of this room along with the Rock Quartz Chandelier and wall sconces.
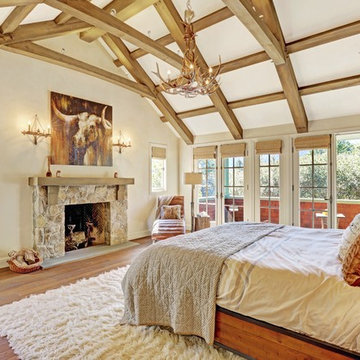
A seamless combination of traditional with contemporary design elements. This elegant, approx. 1.7 acre view estate is located on Ross's premier address. Every detail has been carefully and lovingly created with design and renovations completed in the past 12 months by the same designer that created the property for Google's founder. With 7 bedrooms and 8.5 baths, this 7200 sq. ft. estate home is comprised of a main residence, large guesthouse, studio with full bath, sauna with full bath, media room, wine cellar, professional gym, 2 saltwater system swimming pools and 3 car garage. With its stately stance, 41 Upper Road appeals to those seeking to make a statement of elegance and good taste and is a true wonderland for adults and kids alike. 71 Ft. lap pool directly across from breakfast room and family pool with diving board. Chef's dream kitchen with top-of-the-line appliances, over-sized center island, custom iron chandelier and fireplace open to kitchen and dining room.
Formal Dining Room Open kitchen with adjoining family room, both opening to outside and lap pool. Breathtaking large living room with beautiful Mt. Tam views.
Master Suite with fireplace and private terrace reminiscent of Montana resort living. Nursery adjoining master bath. 4 additional bedrooms on the lower level, each with own bath. Media room, laundry room and wine cellar as well as kids study area. Extensive lawn area for kids of all ages. Organic vegetable garden overlooking entire property.
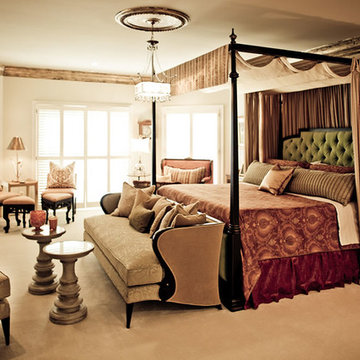
Tom Namey
Idee per un'ampia camera matrimoniale classica con pareti beige, moquette, camino classico e cornice del camino in pietra
Idee per un'ampia camera matrimoniale classica con pareti beige, moquette, camino classico e cornice del camino in pietra
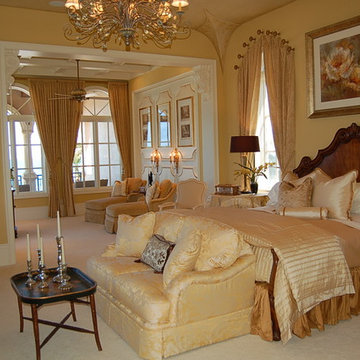
www.martinasphotography.com
Idee per un'ampia camera matrimoniale chic con pareti beige, moquette, nessun camino e pavimento beige
Idee per un'ampia camera matrimoniale chic con pareti beige, moquette, nessun camino e pavimento beige
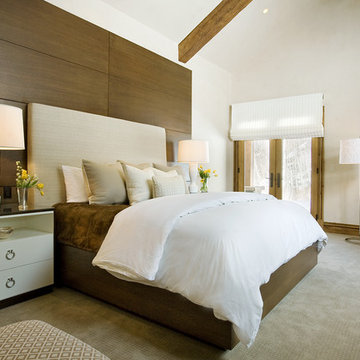
Modern bedroom set: bed and wall paneling built by EliSons Workshop, using warm brown stained rift white oak with a custom upholstered headboard. Conceptual design by Home Interiors.
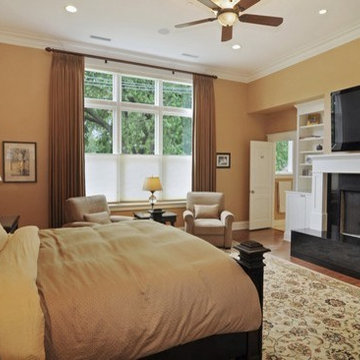
VHT
Foto di un'ampia camera matrimoniale classica con pareti marroni, parquet scuro, camino classico e cornice del camino in pietra
Foto di un'ampia camera matrimoniale classica con pareti marroni, parquet scuro, camino classico e cornice del camino in pietra

James Lockhart photo
Immagine di un'ampia camera matrimoniale classica con pareti beige, moquette, nessun camino e pavimento beige
Immagine di un'ampia camera matrimoniale classica con pareti beige, moquette, nessun camino e pavimento beige
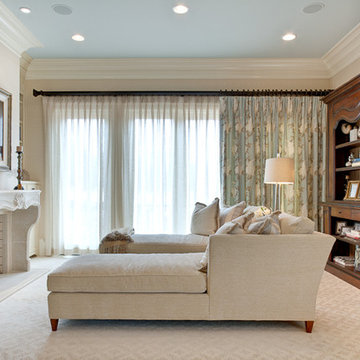
www.venvisio.com
Esempio di un'ampia camera matrimoniale chic con pareti beige, moquette, cornice del camino in pietra e camino classico
Esempio di un'ampia camera matrimoniale chic con pareti beige, moquette, cornice del camino in pietra e camino classico
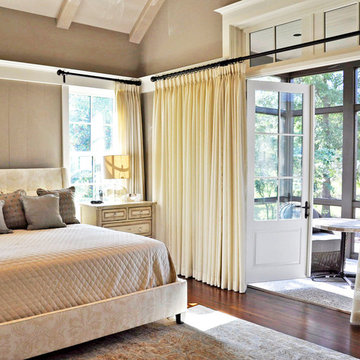
McManus Photography
Foto di una camera matrimoniale chic di medie dimensioni con pareti beige e parquet scuro
Foto di una camera matrimoniale chic di medie dimensioni con pareti beige e parquet scuro
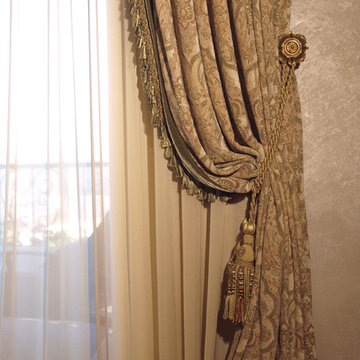
The Master bedroom drapery was designed to create the feeling of old world opulence. The base fabric is a woven patterned chenille, trimmed with silk velvet and silk tassels. An elaborate large silk tassel is used as a tie back to accentuate the trim and create the perfect puddle! Silk chiffon sheers in a butter cream color complete the treatment!
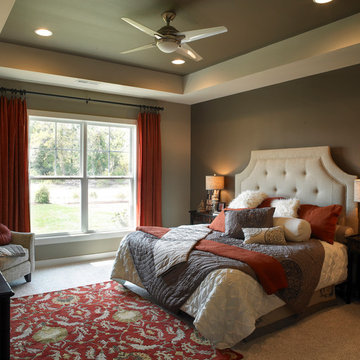
Jagoe Homes, Inc.
Project: Creekside at Deer Valley, Mulberry Craftsman Model Home.
Location: Owensboro, Kentucky. Elevation: Craftsman-C1, Site Number: CSDV 81.
Camere da Letto classiche marroni - Foto e idee per arredare
4
