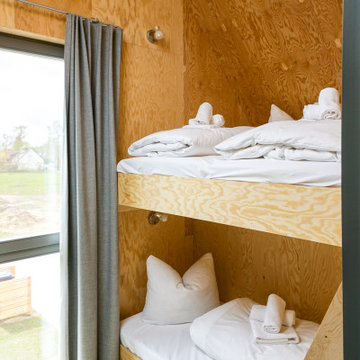Camere da Letto classiche con soffitto in legno - Foto e idee per arredare
Filtra anche per:
Budget
Ordina per:Popolari oggi
81 - 100 di 198 foto
1 di 3
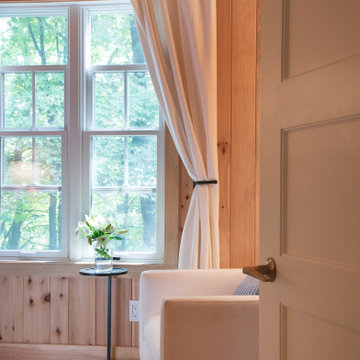
This custom cottage designed and built by Aaron Bollman is nestled in the Saugerties, NY. Situated in virgin forest at the foot of the Catskill mountains overlooking a babling brook, this hand crafted home both charms and relaxes the senses.
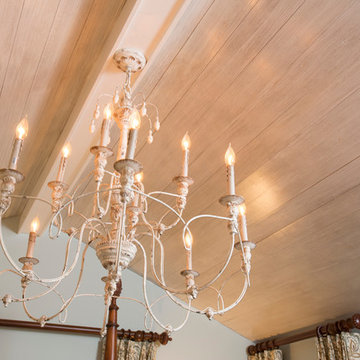
Felix Sanchez (www.felixsanchez.com)
Ispirazione per un'ampia camera matrimoniale classica con soffitto in legno e abbinamento di mobili antichi e moderni
Ispirazione per un'ampia camera matrimoniale classica con soffitto in legno e abbinamento di mobili antichi e moderni
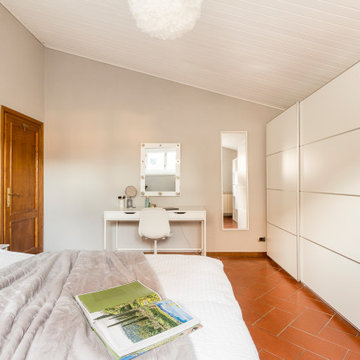
Camera da letto dopo home restyling
Idee per una camera da letto stile loft classica con pareti grigie, pavimento in terracotta, nessun camino, pavimento arancione e soffitto in legno
Idee per una camera da letto stile loft classica con pareti grigie, pavimento in terracotta, nessun camino, pavimento arancione e soffitto in legno
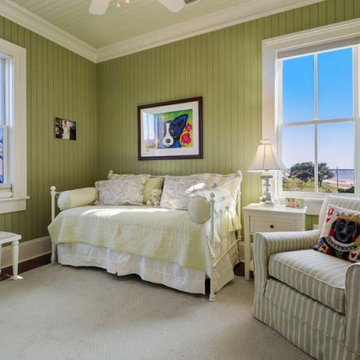
Foto di una camera degli ospiti tradizionale di medie dimensioni con pareti verdi, parquet scuro, soffitto in legno e pareti in legno
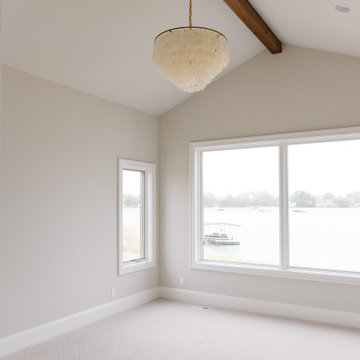
Ispirazione per una camera matrimoniale chic con moquette, nessun camino e soffitto in legno
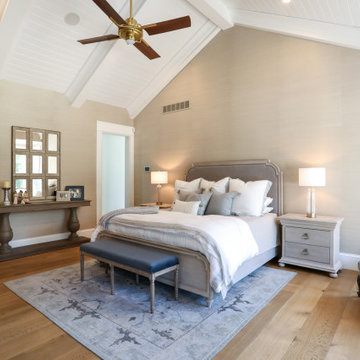
Master Bedroom Suite features built-in Mendota DXV60 fireplace, full A/V system, Lutron automated shades, hardscraped rift and quarter sawn white oak floors, and tongue and groove paneled vaulted ceiling.
General contracting by Martin Bros. Contracting, Inc.; Architecture by Helman Sechrist Architecture; Home Design by Maple & White Design; Photography by Marie Kinney Photography.
Images are the property of Martin Bros. Contracting, Inc. and may not be used without written permission. — with Hoosier Hardwood Floors.
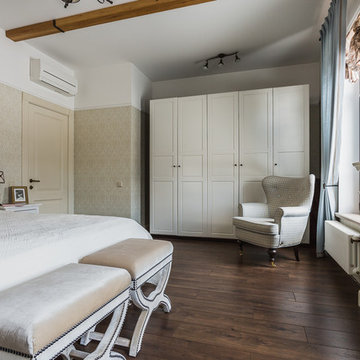
дом в Подмосковье
Idee per una camera matrimoniale tradizionale di medie dimensioni con pareti beige, pavimento in laminato, camino classico, cornice del camino piastrellata, pavimento marrone, soffitto in legno e carta da parati
Idee per una camera matrimoniale tradizionale di medie dimensioni con pareti beige, pavimento in laminato, camino classico, cornice del camino piastrellata, pavimento marrone, soffitto in legno e carta da parati
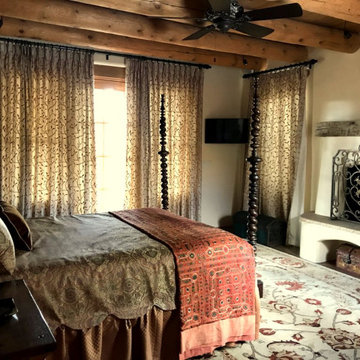
Bedroom designed to lavish one in warmth and luxury. All bedding, drapery hardware and drapery are custom made. Vintage and antique found pieces accent the room to add to the Old World style charm.
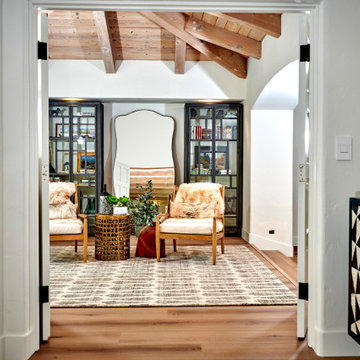
Urban cabin lifestyle. It will be compact, light-filled, clever, practical, simple, sustainable, and a dream to live in. It will have a well designed floor plan and beautiful details to create everyday astonishment. Life in the city can be both fulfilling and delightful.

Camera da letto dopo home restyling
Foto di una camera da letto stile loft tradizionale con pareti grigie, pavimento in terracotta, nessun camino, pavimento arancione e soffitto in legno
Foto di una camera da letto stile loft tradizionale con pareti grigie, pavimento in terracotta, nessun camino, pavimento arancione e soffitto in legno
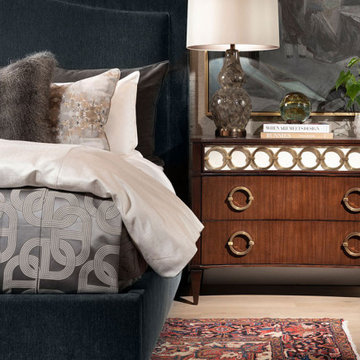
Ispirazione per una grande camera matrimoniale tradizionale con pareti grigie, parquet chiaro, camino classico, pavimento marrone, soffitto in legno e carta da parati
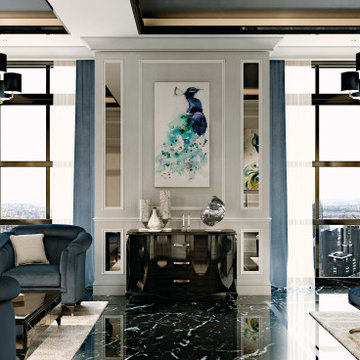
A beautifully designed villa, with American vibes and details that create a mix of classic and contemporary style.
Idee per una grande camera da letto tradizionale con pareti beige, pavimento in marmo, pavimento nero, soffitto in legno e boiserie
Idee per una grande camera da letto tradizionale con pareti beige, pavimento in marmo, pavimento nero, soffitto in legno e boiserie
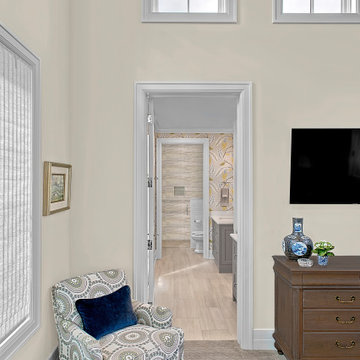
The view into the Guest Bathroom from the Guest Suite - an easy transition for overnighters into their day. The cozy chair is perfect for morning coffee or reading a great book before retiring for the evening.
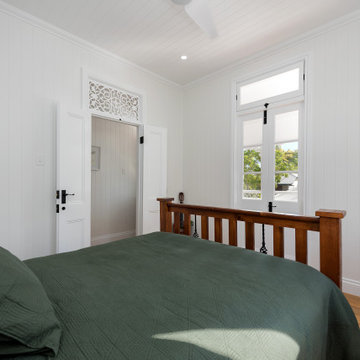
Bedroom 2
Esempio di una camera degli ospiti tradizionale di medie dimensioni con pareti bianche, parquet chiaro, pavimento giallo, soffitto in legno e pannellatura
Esempio di una camera degli ospiti tradizionale di medie dimensioni con pareti bianche, parquet chiaro, pavimento giallo, soffitto in legno e pannellatura
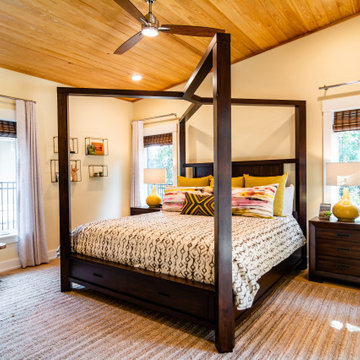
Esempio di una camera da letto tradizionale con pareti beige, pavimento in legno massello medio, pavimento marrone e soffitto in legno
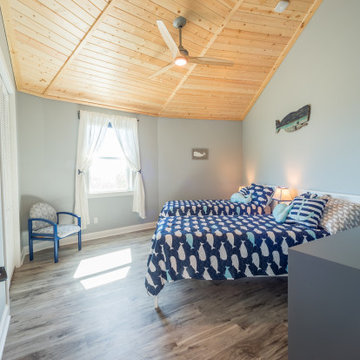
Custom guest bedroom with luxury vinyl flooring and a wood ceiling.
Esempio di una camera degli ospiti classica di medie dimensioni con pareti blu, pavimento in vinile, pavimento grigio e soffitto in legno
Esempio di una camera degli ospiti classica di medie dimensioni con pareti blu, pavimento in vinile, pavimento grigio e soffitto in legno
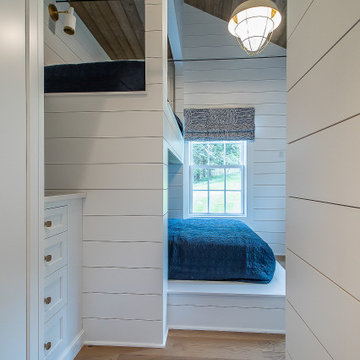
Custom bedroom. Wood ceiling. Shiplap
.
.
#payneandpayne #homebuilder #custombuild #remodeledbathroom #custombathroom #ohiocustomhomes #dreamhome #nahb #buildersofinsta #beforeandafter #huntingvalley #clevelandbuilders #AtHomeCLE .
.?@paulceroky
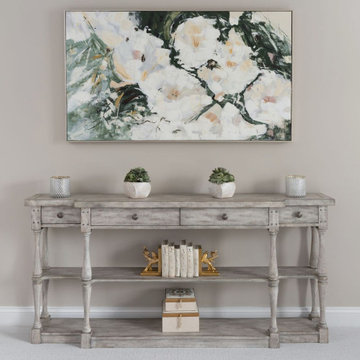
We took this dated master bedroom and sitting room and turned it into a luxury suite. We added higher baseboards, crown moldings, trim around archways to really play into the large bedroom. In the sitting room a sofa, coffee table and media cabinet brought the space to life, including a chandelier and window treatments. In the bedroom we went with simple and sweet so there was plenty of room still left for this growing family. Upholstered Bed, nightstands, a custom made bench, console, mirrors, art and window treatments brought this space to life!
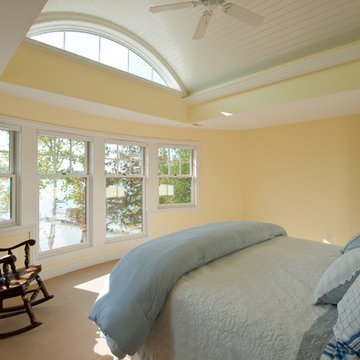
Cute 3,000 sq. ft collage on picturesque Walloon lake in Northern Michigan. Designed with the narrow lot in mind the spaces are nicely proportioned to have a comfortable feel. Windows capture the spectacular view with western exposure.
Camere da Letto classiche con soffitto in legno - Foto e idee per arredare
5
