Camere da Letto classiche con pavimento in legno verniciato - Foto e idee per arredare
Filtra anche per:
Budget
Ordina per:Popolari oggi
101 - 120 di 516 foto
1 di 3
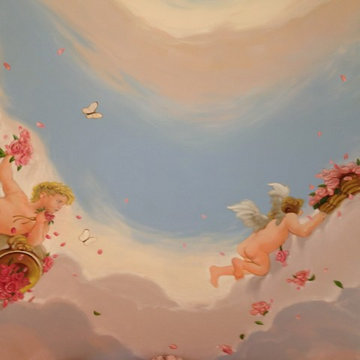
iphone pic sorry!
This room is the definition of custom!
Custom painted floors! Custom made furniture complete with cherub statues hand carved in Italy!! The foot board features not only that beautiful frieze of cherubs but also houses 2 (his and hers) televisions! Upholstered walls, custom fabric for drapery, and crystal chandeliers take this room over the top!! Princess dwelling!! Oh and the barrel vaulted ceiling is painted like this!!!
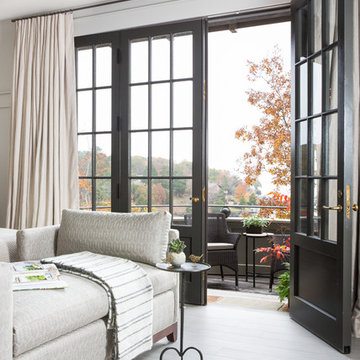
This guest suite has tall board and batten wainscot that wraps the room and incorporates into the bathroom suite. The color palette was pulled from the exterior trim on the hone and the wood batten is typical of a 30s interior architecture and draftsmen detailing.
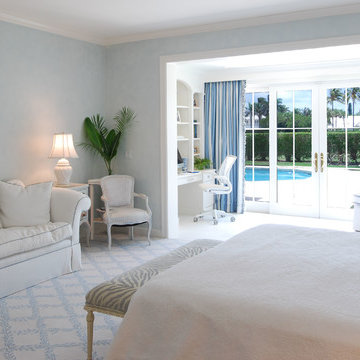
An Office Alcove was added to the Master Bedroom. credit: M Architecture Studio
Idee per una camera matrimoniale chic con pareti blu, pavimento in legno verniciato e pavimento bianco
Idee per una camera matrimoniale chic con pareti blu, pavimento in legno verniciato e pavimento bianco
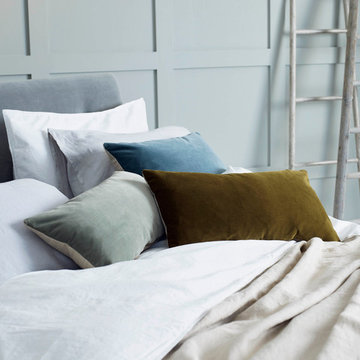
(Photography by Jake Curtis for Love Your Home)
Ispirazione per una camera matrimoniale chic di medie dimensioni con pareti verdi, pavimento in legno verniciato e nessun camino
Ispirazione per una camera matrimoniale chic di medie dimensioni con pareti verdi, pavimento in legno verniciato e nessun camino
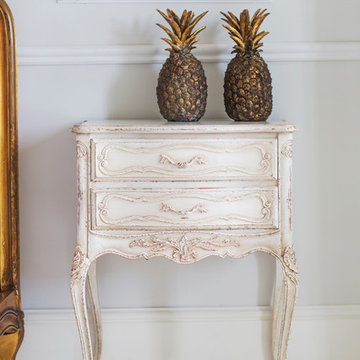
This beautiful bedside cabinet has been intricately hand-carved from mahogany, with beautifully carved drawer fronts, elaborate and feminine cabriole legs and scalloped-edge detailing on the sides. It has two carved front drawers with painted metal handles. This white shabby chic bedside table is finished in a hand-worked 7-stage process which involves sanding, sealing, painting, varnishing, distressing, more painting and then a final coat of varnish.
You can read more about the Delphine Collection in our blog (click here!). Also featured in our blog post about Stylish Side Effects.
Matching furniture available in The Delphine Collection of Shabby Chic French Furniture.
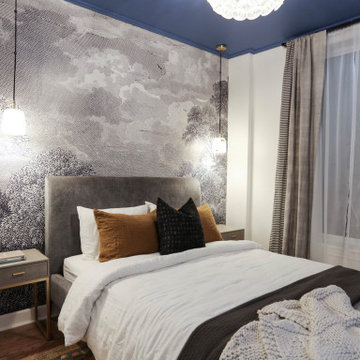
Idee per una piccola camera matrimoniale tradizionale con pareti bianche, pavimento in legno verniciato, pavimento marrone e carta da parati
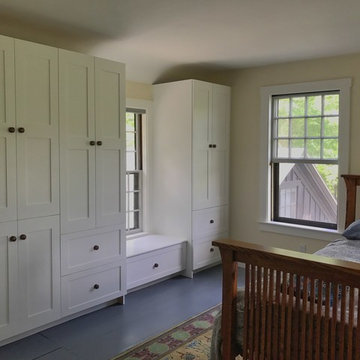
The new owners of this house in Harvard, Massachusetts loved its location and authentic Shaker characteristics, but weren’t fans of its curious layout. A dated first-floor full bathroom could only be accessed by going up a few steps to a landing, opening the bathroom door and then going down the same number of steps to enter the room. The dark kitchen faced the driveway to the north, rather than the bucolic backyard fields to the south. The dining space felt more like an enlarged hall and could only comfortably seat four. Upstairs, a den/office had a woefully low ceiling; the master bedroom had limited storage, and a sad full bathroom featured a cramped shower.
KHS proposed a number of changes to create an updated home where the owners could enjoy cooking, entertaining, and being connected to the outdoors from the first-floor living spaces, while also experiencing more inviting and more functional private spaces upstairs.
On the first floor, the primary change was to capture space that had been part of an upper-level screen porch and convert it to interior space. To make the interior expansion seamless, we raised the floor of the area that had been the upper-level porch, so it aligns with the main living level, and made sure there would be no soffits in the planes of the walls we removed. We also raised the floor of the remaining lower-level porch to reduce the number of steps required to circulate from it to the newly expanded interior. New patio door systems now fill the arched openings that used to be infilled with screen. The exterior interventions (which also included some new casement windows in the dining area) were designed to be subtle, while affording significant improvements on the interior. Additionally, the first-floor bathroom was reconfigured, shifting one of its walls to widen the dining space, and moving the entrance to the bathroom from the stair landing to the kitchen instead.
These changes (which involved significant structural interventions) resulted in a much more open space to accommodate a new kitchen with a view of the lush backyard and a new dining space defined by a new built-in banquette that comfortably seats six, and -- with the addition of a table extension -- up to eight people.
Upstairs in the den/office, replacing the low, board ceiling with a raised, plaster, tray ceiling that springs from above the original board-finish walls – newly painted a light color -- created a much more inviting, bright, and expansive space. Re-configuring the master bath to accommodate a larger shower and adding built-in storage cabinets in the master bedroom improved comfort and function. A new whole-house color palette rounds out the improvements.
Photos by Katie Hutchison
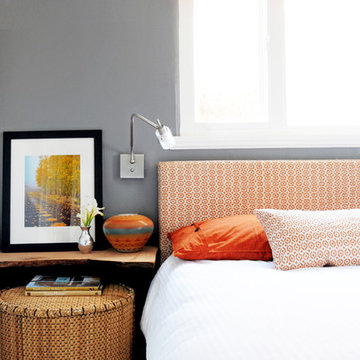
Esempio di una camera matrimoniale chic di medie dimensioni con pareti grigie e pavimento in legno verniciato
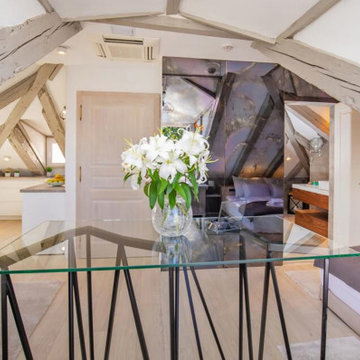
Bedroom interior design in a boutique hotel in Dubrovnik, Croatia.
Esempio di una grande e In mansarda camera matrimoniale tradizionale con pareti bianche, pavimento in legno verniciato, pavimento marrone e carta da parati
Esempio di una grande e In mansarda camera matrimoniale tradizionale con pareti bianche, pavimento in legno verniciato, pavimento marrone e carta da parati
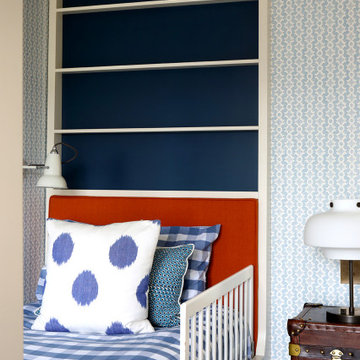
orange
Esempio di una piccola camera da letto chic con pareti bianche, pavimento in legno verniciato, nessun camino e pavimento marrone
Esempio di una piccola camera da letto chic con pareti bianche, pavimento in legno verniciato, nessun camino e pavimento marrone
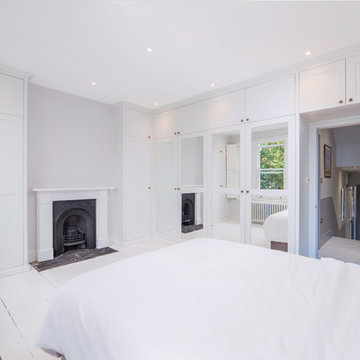
Tamas Toth
Esempio di una camera matrimoniale chic con pareti bianche, pavimento in legno verniciato, camino classico, cornice del camino in legno e pavimento bianco
Esempio di una camera matrimoniale chic con pareti bianche, pavimento in legno verniciato, camino classico, cornice del camino in legno e pavimento bianco
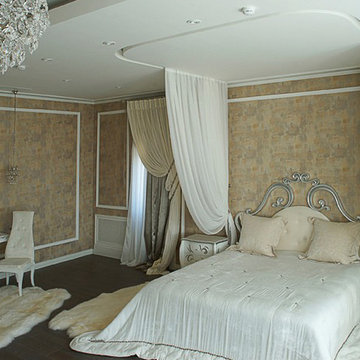
Idee per una grande camera matrimoniale tradizionale con pareti arancioni, pavimento in legno verniciato, nessun camino e pavimento marrone
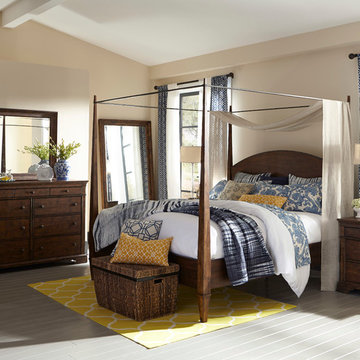
Foto di una camera matrimoniale tradizionale di medie dimensioni con pareti beige, pavimento in legno verniciato e pavimento grigio
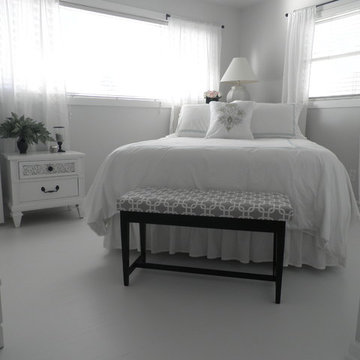
All photos: Connie Nikiforoff Designs
The walls are painted in Valspar Seashell Gray satin. Trim is Valspar White in semi-gloss. Floor is primed with Zinsser Bullseye 1-2-3 Primer. Floor paint is Valspar Porch and Floor in White. All products are latex.
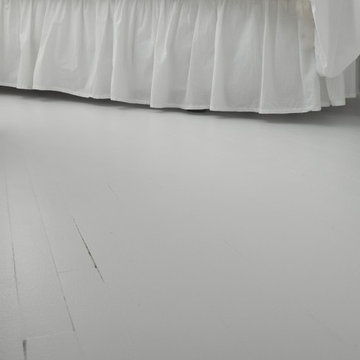
Being able to see the individual hardwood boards, including areas where the cracks are more pronounced, lends a nice character to the room.
Immagine di una camera matrimoniale chic di medie dimensioni con pareti grigie, pavimento in legno verniciato e nessun camino
Immagine di una camera matrimoniale chic di medie dimensioni con pareti grigie, pavimento in legno verniciato e nessun camino
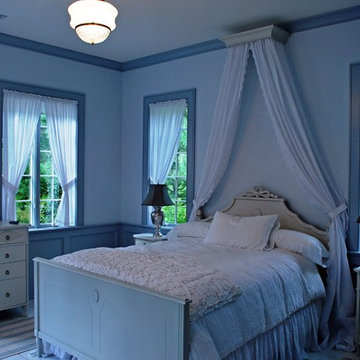
Esempio di una camera da letto tradizionale con pareti blu e pavimento in legno verniciato
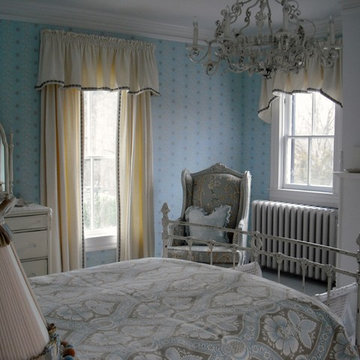
For guests visiting from the big city, this bedroom needed to be relaxing and elegant. By building from the adorable vintage-inspired wallpaper, soft ivory drapes and valances evoke memories of spending the weekend at the grandparent's farm.
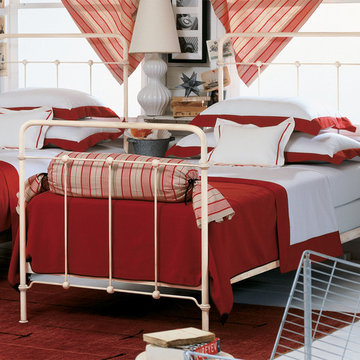
Simple and unassuming, our Cottage bed is compatible with a wide range of decorating styles. Hand-applied antique white finish. Available as a bed or headboard only.
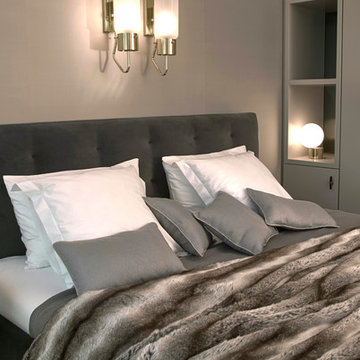
Der Ausschnitt im Einbauschrank dient als Nachttisch, die Leuchten über und neben dem Bett werden vom Bett aus geschaltet. Der Ausschnitt ist anthrazitfarben verspiegelt und schafft dadurch Tiefe im Raum.
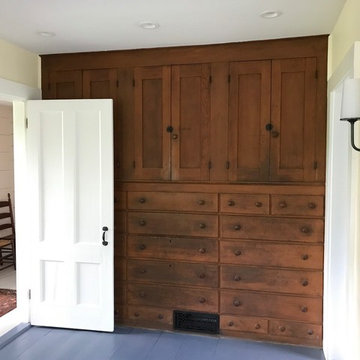
The new owners of this house in Harvard, Massachusetts loved its location and authentic Shaker characteristics, but weren’t fans of its curious layout. A dated first-floor full bathroom could only be accessed by going up a few steps to a landing, opening the bathroom door and then going down the same number of steps to enter the room. The dark kitchen faced the driveway to the north, rather than the bucolic backyard fields to the south. The dining space felt more like an enlarged hall and could only comfortably seat four. Upstairs, a den/office had a woefully low ceiling; the master bedroom had limited storage, and a sad full bathroom featured a cramped shower.
KHS proposed a number of changes to create an updated home where the owners could enjoy cooking, entertaining, and being connected to the outdoors from the first-floor living spaces, while also experiencing more inviting and more functional private spaces upstairs.
On the first floor, the primary change was to capture space that had been part of an upper-level screen porch and convert it to interior space. To make the interior expansion seamless, we raised the floor of the area that had been the upper-level porch, so it aligns with the main living level, and made sure there would be no soffits in the planes of the walls we removed. We also raised the floor of the remaining lower-level porch to reduce the number of steps required to circulate from it to the newly expanded interior. New patio door systems now fill the arched openings that used to be infilled with screen. The exterior interventions (which also included some new casement windows in the dining area) were designed to be subtle, while affording significant improvements on the interior. Additionally, the first-floor bathroom was reconfigured, shifting one of its walls to widen the dining space, and moving the entrance to the bathroom from the stair landing to the kitchen instead.
These changes (which involved significant structural interventions) resulted in a much more open space to accommodate a new kitchen with a view of the lush backyard and a new dining space defined by a new built-in banquette that comfortably seats six, and -- with the addition of a table extension -- up to eight people.
Upstairs in the den/office, replacing the low, board ceiling with a raised, plaster, tray ceiling that springs from above the original board-finish walls – newly painted a light color -- created a much more inviting, bright, and expansive space. Re-configuring the master bath to accommodate a larger shower and adding built-in storage cabinets in the master bedroom improved comfort and function. A new whole-house color palette rounds out the improvements.
Photos by Katie Hutchison
Camere da Letto classiche con pavimento in legno verniciato - Foto e idee per arredare
6