Camere da Letto classiche con pavimento giallo - Foto e idee per arredare
Filtra anche per:
Budget
Ordina per:Popolari oggi
41 - 60 di 139 foto
1 di 3
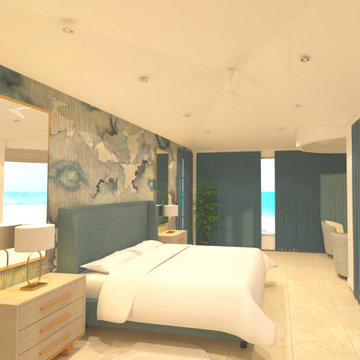
Same Master suite as the costal design but with a romanticized approach rather than beachy! Still embracing the colors of the pacific ocean I stuck with the teals and neutrals. The wall papers design of water colors reflect one gently drifting off to sleep!
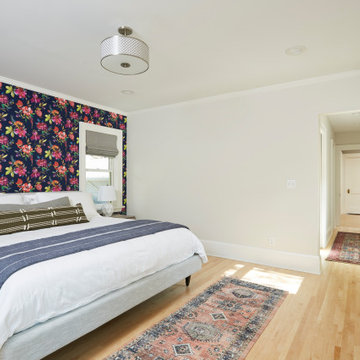
Immagine di una camera matrimoniale classica di medie dimensioni con pareti bianche, parquet chiaro, pavimento giallo e carta da parati
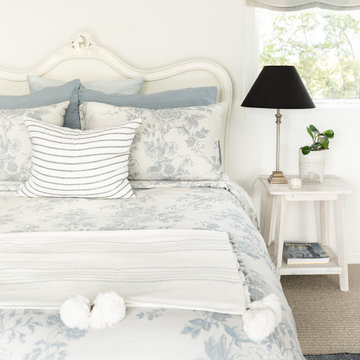
Relaxing bedroom with a mix of grey and blue tones in natural fabrics.
Esempio di una camera degli ospiti tradizionale di medie dimensioni con pareti bianche, moquette e pavimento giallo
Esempio di una camera degli ospiti tradizionale di medie dimensioni con pareti bianche, moquette e pavimento giallo
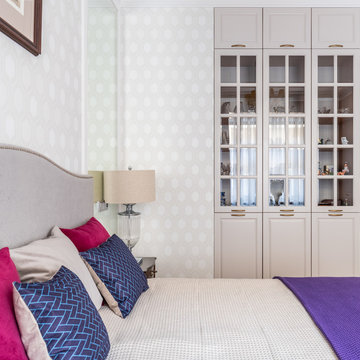
Фотограф: Василий Буланов
Esempio di una grande camera matrimoniale chic con pareti beige, pavimento in legno massello medio e pavimento giallo
Esempio di una grande camera matrimoniale chic con pareti beige, pavimento in legno massello medio e pavimento giallo
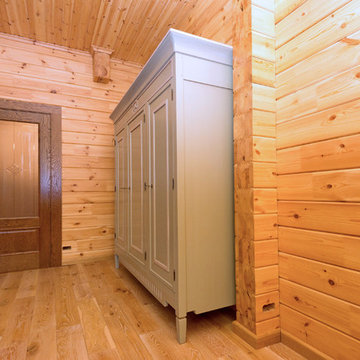
Esempio di una grande camera degli ospiti tradizionale con pareti gialle, pavimento in legno massello medio e pavimento giallo
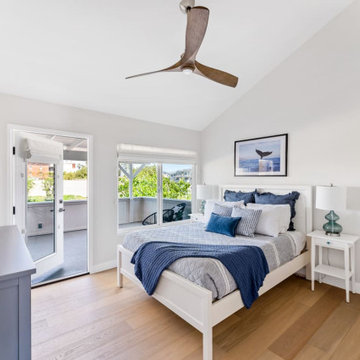
These repeat clients were looking for a relaxing getaway for their family of five young kids and themselves to enjoy. Upon finding the perfect vacation destination, they turned once again to JRP’s team of experts for their full home remodel. They knew JRP would provide them with the quality and attention to detail they expected. The vision was to give the home a clean, bright, and coastal look. It also needed to have the functionality a large family requires.
This home previously lacked the light and bright feel they wanted in their vacation home. With small windows and balcony in the master bedroom, it also failed to take advantage of the beautiful harbor views. The carpet was yet another major problem for the family. With young kids, these clients were looking for a lower maintenance option that met their design vision.
To fix these issues, JRP removed the carpet and tile throughout and replaced with a beautiful seven-inch engineered oak hardwood flooring. Ceiling fans were installed to meet the needs of the coastal climate. They also gave the home a whole new cohesive design and pallet by using blue and white colors throughout.
From there, efforts were focused on giving the master bedroom a major reconfiguration. The balcony was expanded, and a larger glass panel and metal handrail was installed leading to their private outdoor space. Now they could really enjoy all the harbor views. The bedroom and bathroom were also expanded by moving the closet and removing an extra vanity from the hallway. By the end, the bedroom truly became a couples’ retreat while the rest of the home became just the relaxing getaway the family needed.
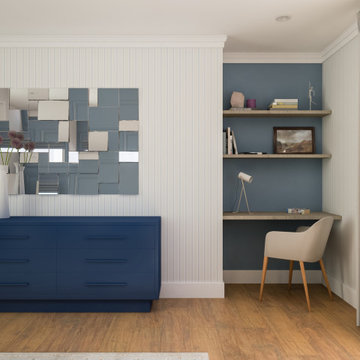
Idee per una camera degli ospiti chic di medie dimensioni con pareti bianche, pavimento in legno massello medio, nessun camino e pavimento giallo
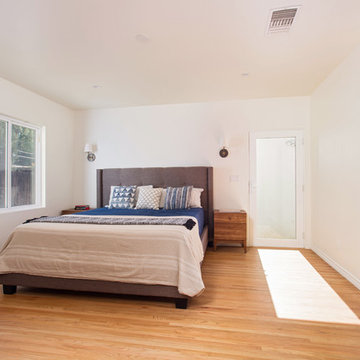
Master suite addition to an existing 20's Spanish home in the heart of Sherman Oaks, approx. 300+ sq. added to this 1300sq. home to provide the needed master bedroom suite. the large 14' by 14' bedroom has a 1 lite French door to the back yard and a large window allowing much needed natural light, the new hardwood floors were matched to the existing wood flooring of the house, a Spanish style arch was done at the entrance to the master bedroom to conform with the rest of the architectural style of the home.
The master bathroom on the other hand was designed with a Scandinavian style mixed with Modern wall mounted toilet to preserve space and to allow a clean look, an amazing gloss finish freestanding vanity unit boasting wall mounted faucets and a whole wall tiled with 2x10 subway tile in a herringbone pattern.
For the floor tile we used 8x8 hand painted cement tile laid in a pattern pre determined prior to installation.
The wall mounted toilet has a huge open niche above it with a marble shelf to be used for decoration.
The huge shower boasts 2x10 herringbone pattern subway tile, a side to side niche with a marble shelf, the same marble material was also used for the shower step to give a clean look and act as a trim between the 8x8 cement tiles and the bark hex tile in the shower pan.
Notice the hidden drain in the center with tile inserts and the great modern plumbing fixtures in an old work antique bronze finish.
A walk-in closet was constructed as well to allow the much needed storage space.
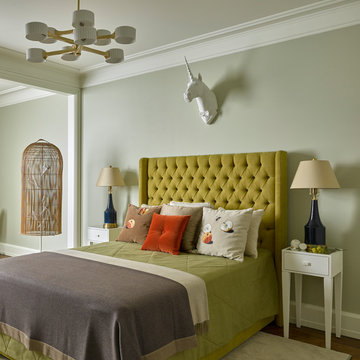
Архитектурное Бюро Олега Клодта. Фотограф Сергей Ананьев
Esempio di una camera da letto classica con pareti grigie, pavimento in legno massello medio e pavimento giallo
Esempio di una camera da letto classica con pareti grigie, pavimento in legno massello medio e pavimento giallo
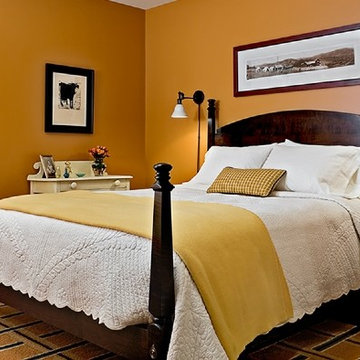
Photography by Rob Karosis
Idee per un'ampia camera degli ospiti chic con pareti gialle, moquette, nessun camino e pavimento giallo
Idee per un'ampia camera degli ospiti chic con pareti gialle, moquette, nessun camino e pavimento giallo
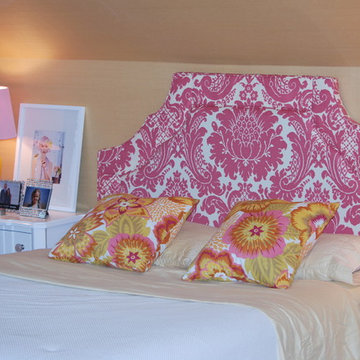
We custom made this upholstered headboard for a clients daughter's bedroom .
Photo by Rod French
Esempio di una camera degli ospiti chic di medie dimensioni con pareti beige, moquette, nessun camino e pavimento giallo
Esempio di una camera degli ospiti chic di medie dimensioni con pareti beige, moquette, nessun camino e pavimento giallo
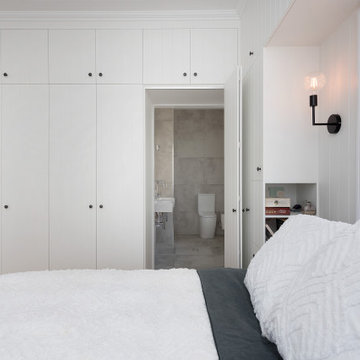
Master bedroom with integrated cabinets to match wall and ceiling VJ
Esempio di una camera matrimoniale classica di medie dimensioni con pareti bianche, parquet chiaro, pavimento giallo, soffitto in legno e pannellatura
Esempio di una camera matrimoniale classica di medie dimensioni con pareti bianche, parquet chiaro, pavimento giallo, soffitto in legno e pannellatura
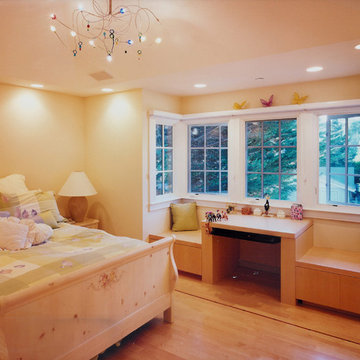
child's bedroom
Immagine di una camera degli ospiti chic di medie dimensioni con pareti gialle, parquet chiaro, nessun camino e pavimento giallo
Immagine di una camera degli ospiti chic di medie dimensioni con pareti gialle, parquet chiaro, nessun camino e pavimento giallo
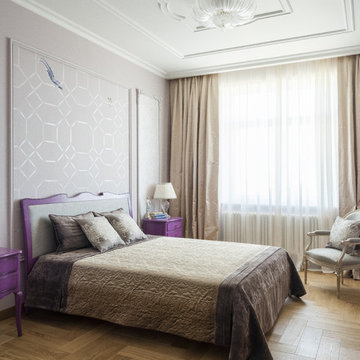
Foto di una camera matrimoniale classica di medie dimensioni con pareti grigie, pavimento in legno massello medio e pavimento giallo
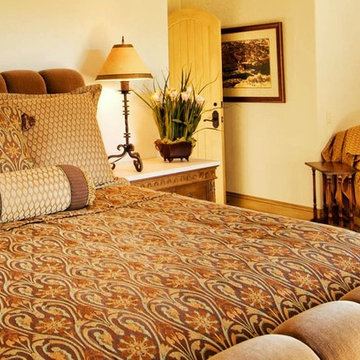
Immagine di una camera matrimoniale chic di medie dimensioni con pareti beige, moquette, nessun camino e pavimento giallo
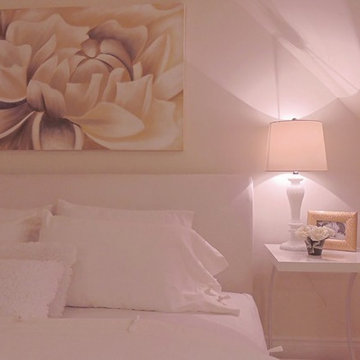
Idee per una grande camera matrimoniale classica con pareti bianche, pavimento in legno massello medio e pavimento giallo
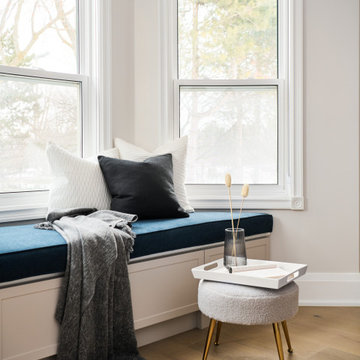
Immagine di una camera matrimoniale classica di medie dimensioni con pareti grigie, parquet chiaro e pavimento giallo
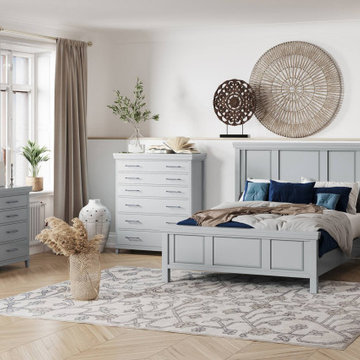
Esempio di una grande camera da letto tradizionale con pareti bianche, parquet chiaro e pavimento giallo
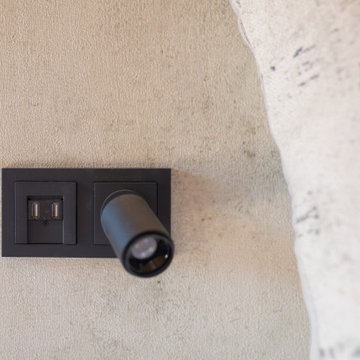
Ispirazione per una camera matrimoniale chic con pareti grigie, pavimento con piastrelle in ceramica, stufa a legna, cornice del camino in metallo, pavimento giallo, travi a vista e pareti in mattoni
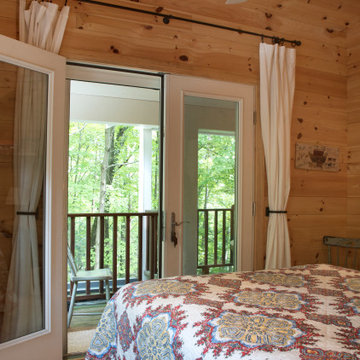
This custom cottage designed and built by Aaron Bollman is nestled in the Saugerties, NY. Situated in virgin forest at the foot of the Catskill mountains overlooking a babling brook, this hand crafted home both charms and relaxes the senses.
Camere da Letto classiche con pavimento giallo - Foto e idee per arredare
3