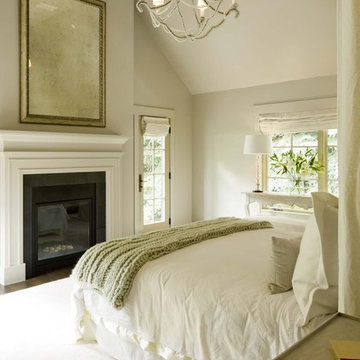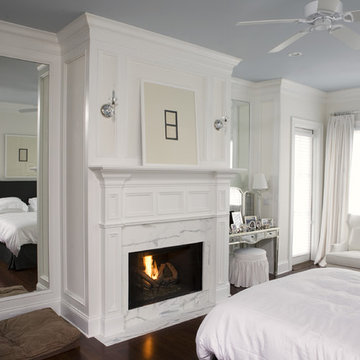Camere da Letto classiche con camino classico - Foto e idee per arredare
Filtra anche per:
Budget
Ordina per:Popolari oggi
21 - 40 di 7.940 foto
1 di 3
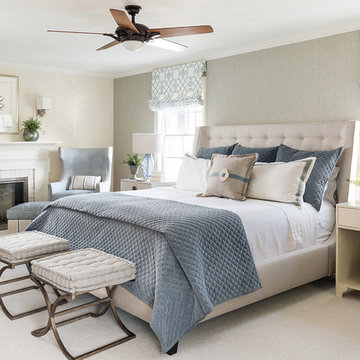
Foto di una camera matrimoniale classica con pareti beige, parquet scuro, camino classico e cornice del camino in mattoni
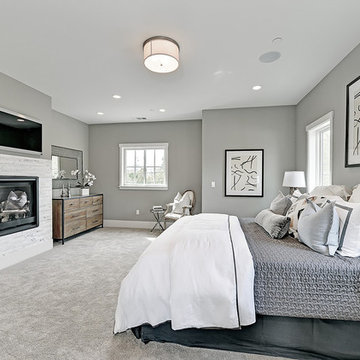
Immagine di una grande camera matrimoniale classica con pareti grigie, moquette, camino classico e cornice del camino in pietra
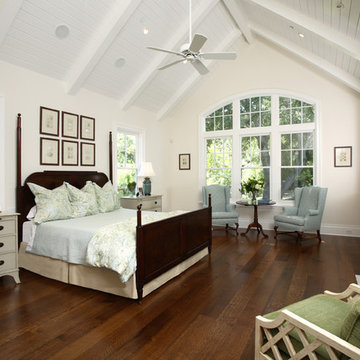
Douglas Johnson Photography
Talon Architects
Ispirazione per una camera da letto chic con pareti beige, parquet scuro, camino classico e cornice del camino piastrellata
Ispirazione per una camera da letto chic con pareti beige, parquet scuro, camino classico e cornice del camino piastrellata
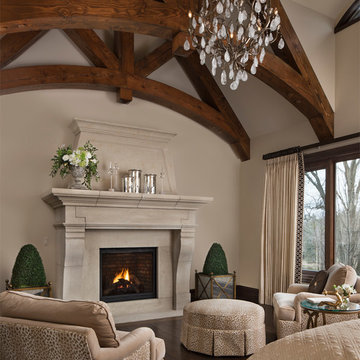
Beth Singer
Esempio di una camera da letto tradizionale con pareti beige, parquet scuro e camino classico
Esempio di una camera da letto tradizionale con pareti beige, parquet scuro e camino classico
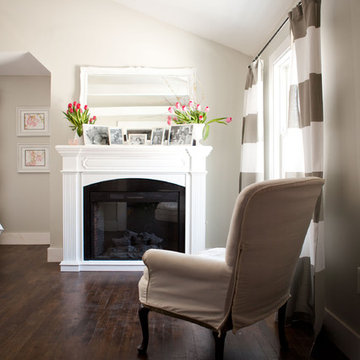
Photo: Tess Fine © 2013 Houzz
Esempio di una camera da letto chic con parquet scuro, camino classico e pareti grigie
Esempio di una camera da letto chic con parquet scuro, camino classico e pareti grigie
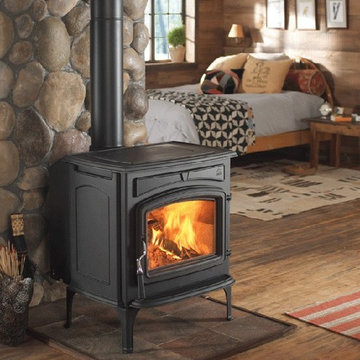
The affordably-priced Jotul's F 55 Carrabassett is a cast iron, front loading model with a generous, firebrick-lined firebox capable of handling wood up to a foot and a half long. The baffle and construction system carries a Limited Lifetime Warranty.
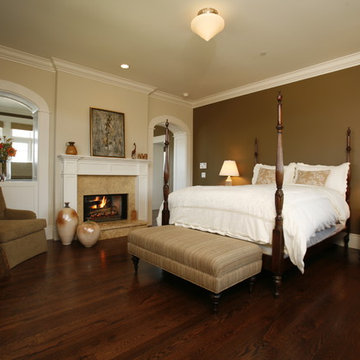
The fireplace and deep hues of the walls provide warmth to this bedroom, while the open niche adjacent to the fireplace "borrows space" with a view into the adjoining sitting room.
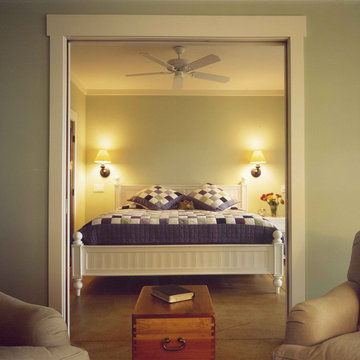
Stoney Pointe offers a year-round getaway. It combines a beach cottage - featuring an expansive porch and view of the beach - with a traditional winter lodge, typified by heavy, cherry-stained beams holding up the ceiling over the kitchen and dining area. The dining room is open to the "gathering" room, where pastel walls trimmed with wide, white woodwork and New Hampshire pine flooring further express the beach feel. A huge stone fireplace is comforting on both winter days and chilly nights year-round. Overlooking the gathering room is a loft, which functions as a game/home entertainment room. Two family bedrooms and a bunk room on the lower walk-out level and a guest bedroom on the upper level contribute to greater privacy for both family and guests. A sun room faces the sunset. A single gabled roof covers both the garage and the two-story porch. The simple box concept is very practical, yielding great returns in terms of square footage and functionality.
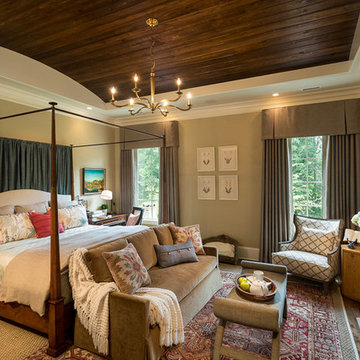
This room features: armchair, bedroom bench, bedroom sofa, canopy bed, drapes, fireplace mantel, four poster bed, oriental rug, silver reading lamp, upholstered headboard, valence, wood barrel ceiling, and a wood nighstand.
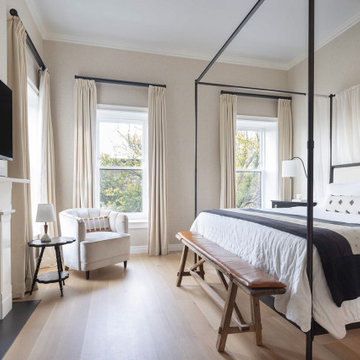
Ispirazione per una camera matrimoniale chic con pareti beige, parquet chiaro, camino classico, cornice del camino in pietra e pavimento marrone

This home had a generous master suite prior to the renovation; however, it was located close to the rest of the bedrooms and baths on the floor. They desired their own separate oasis with more privacy and asked us to design and add a 2nd story addition over the existing 1st floor family room, that would include a master suite with a laundry/gift wrapping room.
We added a 2nd story addition without adding to the existing footprint of the home. The addition is entered through a private hallway with a separate spacious laundry room, complete with custom storage cabinetry, sink area, and countertops for folding or wrapping gifts. The bedroom is brimming with details such as custom built-in storage cabinetry with fine trim mouldings, window seats, and a fireplace with fine trim details. The master bathroom was designed with comfort in mind. A custom double vanity and linen tower with mirrored front, quartz countertops and champagne bronze plumbing and lighting fixtures make this room elegant. Water jet cut Calcatta marble tile and glass tile make this walk-in shower with glass window panels a true work of art. And to complete this addition we added a large walk-in closet with separate his and her areas, including built-in dresser storage, a window seat, and a storage island. The finished renovation is their private spa-like place to escape the busyness of life in style and comfort. These delightful homeowners are already talking phase two of renovations with us and we look forward to a longstanding relationship with them.
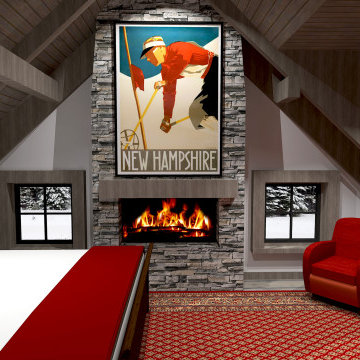
Master Suite in compact ski cabin
Ispirazione per una piccola camera matrimoniale chic con pareti bianche, parquet scuro, camino classico, cornice del camino in pietra e pavimento marrone
Ispirazione per una piccola camera matrimoniale chic con pareti bianche, parquet scuro, camino classico, cornice del camino in pietra e pavimento marrone
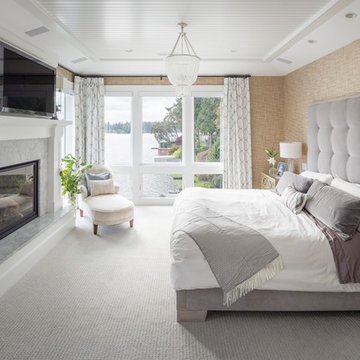
Immagine di una camera da letto classica con pareti beige, moquette, camino classico, cornice del camino in pietra e pavimento grigio
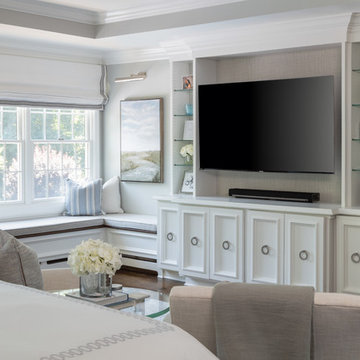
Interior Design | Jeanne Campana Design
Contractor | Artistic Contracting
Photography | Kyle J. Caldwell
Foto di un'ampia camera matrimoniale tradizionale con pareti grigie, pavimento in legno massello medio, camino classico, cornice del camino piastrellata e pavimento marrone
Foto di un'ampia camera matrimoniale tradizionale con pareti grigie, pavimento in legno massello medio, camino classico, cornice del camino piastrellata e pavimento marrone

Idee per una camera da letto tradizionale di medie dimensioni con pareti beige, pavimento in legno massello medio, camino classico, cornice del camino in pietra e pavimento marrone
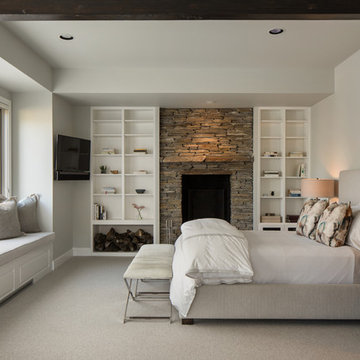
Esempio di una camera matrimoniale chic di medie dimensioni con pareti bianche, moquette, camino classico, cornice del camino in pietra e pavimento bianco
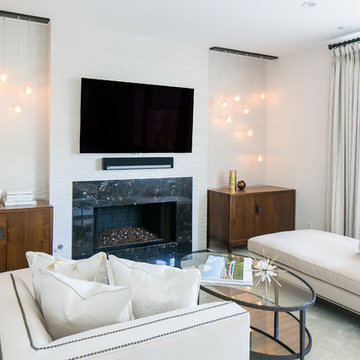
Master Bedroom Retreat ... fit for a young working couple to relax and unwind after a busy day. Rebecca Robeson designed this end of the long and narrow Bedroom to be a place her clients would look forward to coming home to. A pair of chaise lounges separated by a glass-top oval coffee table, faces the flatscreen television above the fireplace. Fireplace wall is covered in Porceleanosa wave tile... flanked by modern glass balls of light hanging at random lengths. Custom cabinetry houses the television components and some comfy throw blankets.
Robeson Design Interiors, Interior Design & Photo Styling | Ryan Garvin, Photography | Please Note: For information on items seen in these photos, leave a comment. For info about our work: info@robesondesign.com
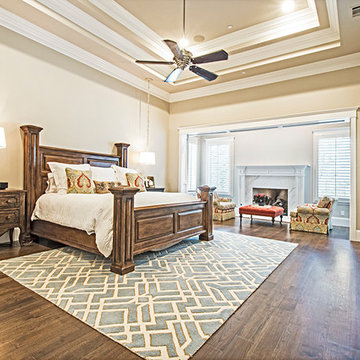
Idee per una camera matrimoniale chic con pareti beige, pavimento in legno massello medio, camino classico, cornice del camino in pietra e pavimento marrone
Camere da Letto classiche con camino classico - Foto e idee per arredare
2
