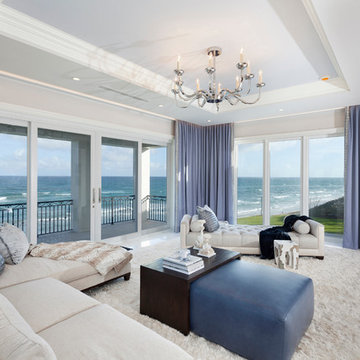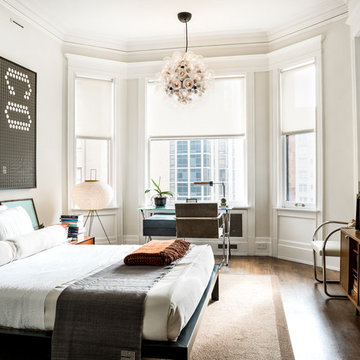Camere da Letto bianche - Foto e idee per arredare
Filtra anche per:
Budget
Ordina per:Popolari oggi
101 - 120 di 5.614 foto
1 di 3
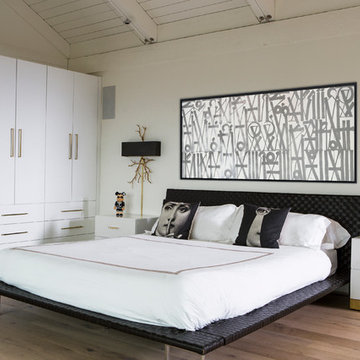
Foto di una grande camera matrimoniale costiera con pareti bianche, pavimento in legno massello medio e pavimento marrone

Dans la chambre principale, le mur de la tête de lit a été redressé et traité avec des niches de tailles différentes en surépaisseur. Elles sont en bois massif, laquées et éclairées par des LEDS qui sont encastrées dans le pourtour. A l’intérieur il y a des tablettes en verre pour exposer des objets d’art._ Vittoria Rizzoli / Photos : Cecilia Garroni-Parisi.
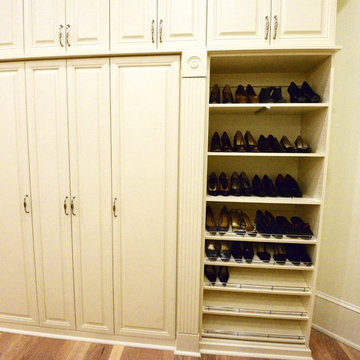
Shoe storage is a must in the large master closet. Some shelves are "flat" while others are slanted for a better look at your collection.
Idee per un'ampia camera matrimoniale chic con pareti beige, parquet chiaro e pavimento beige
Idee per un'ampia camera matrimoniale chic con pareti beige, parquet chiaro e pavimento beige
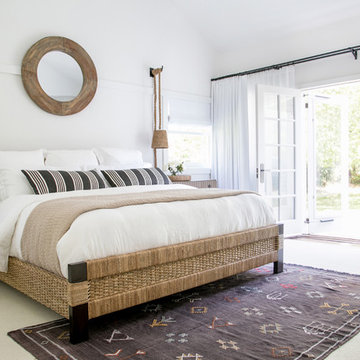
Interior Design, Custom Furniture Design, & Art Curation by Chango & Co.
Photography by Raquel Langworthy
Shop the East Hampton New Traditional accessories at the Chango Shop!
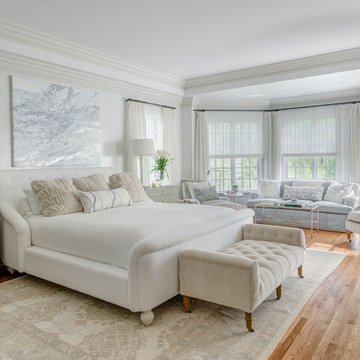
Serene master bedroom suite.
Immagine di una grande camera matrimoniale chic con pareti bianche, pavimento in legno massello medio e pavimento marrone
Immagine di una grande camera matrimoniale chic con pareti bianche, pavimento in legno massello medio e pavimento marrone
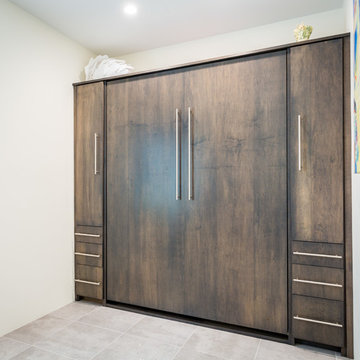
Although space was tight in this bedroom we made the most of it using this Murphy bed. These beds are also very attractive pieces of furniture when closed up and not in use.
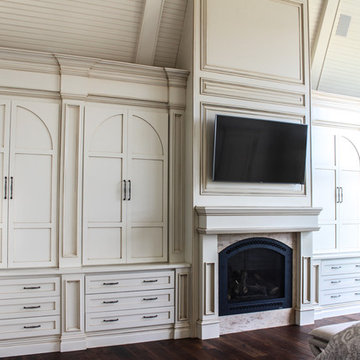
Osprey Perspectives
Esempio di un'ampia camera matrimoniale chic con pareti beige, pavimento in legno massello medio, camino classico, cornice del camino piastrellata e pavimento marrone
Esempio di un'ampia camera matrimoniale chic con pareti beige, pavimento in legno massello medio, camino classico, cornice del camino piastrellata e pavimento marrone
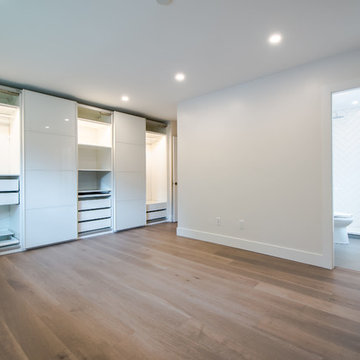
Foto di un'ampia camera matrimoniale contemporanea con pareti bianche, nessun camino e pavimento in legno massello medio
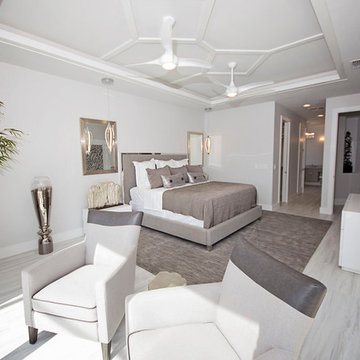
White and grey color selections make this an amazing and modern Master suite. The extra seating area with accent chairs, the over sized textured area rug, white bed side tables and beautiful bed side pendant lighting are all amazing contributors to this dazzling space!
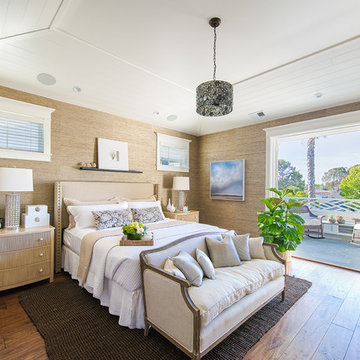
Wooden paneling paired with hardwood floor gives this bedroom a rustic, beachy feel. We partnered with Jennifer Allison Design on this project. Her design firm contacted us to paint the entire house - inside and out. Images are used with permission. You can contact her at (310) 488-0331 for more information.
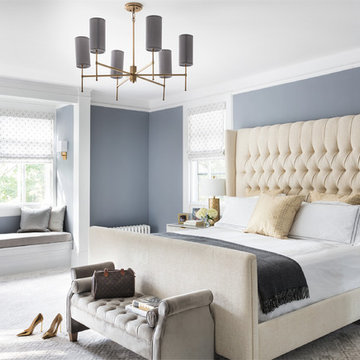
A large and bright master bedroom turns into a relaxing retreat, with a luxurious gold speckled custom bed by Kirstin Dorhan, wall to wall off white and grey carpeting, a custom window bench and reading nook and new dark grey gained marble in the gas burning fireplace. The room is painted in Benjamin Moore's Delary Grey and adorn coordinating custom roman shades by the shade store.
photography by Hulya Kolabas
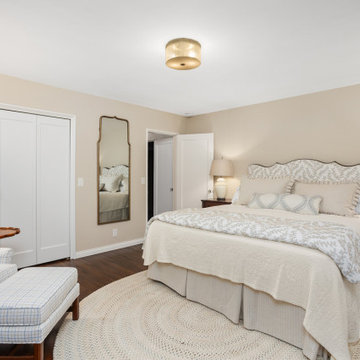
Master Bedroom
The transformation of this ranch-style home in Carlsbad, CA, exemplifies a perfect blend of preserving the charm of its 1940s origins while infusing modern elements to create a unique and inviting space. By incorporating the clients' love for pottery and natural woods, the redesign pays homage to these preferences while enhancing the overall aesthetic appeal and functionality of the home. From building new decks and railings, surf showers, a reface of the home, custom light up address signs from GR Designs Line, and more custom elements to make this charming home pop.
The redesign carefully retains the distinctive characteristics of the 1940s style, such as architectural elements, layout, and overall ambiance. This preservation ensures that the home maintains its historical charm and authenticity while undergoing a modern transformation. To infuse a contemporary flair into the design, modern elements are strategically introduced. These modern twists add freshness and relevance to the space while complementing the existing architectural features. This balanced approach creates a harmonious blend of old and new, offering a timeless appeal.
The design concept revolves around the clients' passion for pottery and natural woods. These elements serve as focal points throughout the home, lending a sense of warmth, texture, and earthiness to the interior spaces. By integrating pottery-inspired accents and showcasing the beauty of natural wood grains, the design celebrates the clients' interests and preferences. A key highlight of the redesign is the use of custom-made tile from Japan, reminiscent of beautifully glazed pottery. This bespoke tile adds a touch of artistry and craftsmanship to the home, elevating its visual appeal and creating a unique focal point. Additionally, fabrics that evoke the elements of the ocean further enhance the connection with the surrounding natural environment, fostering a serene and tranquil atmosphere indoors.
The overall design concept aims to evoke a warm, lived-in feeling, inviting occupants and guests to relax and unwind. By incorporating elements that resonate with the clients' personal tastes and preferences, the home becomes more than just a living space—it becomes a reflection of their lifestyle, interests, and identity.
In summary, the redesign of this ranch-style home in Carlsbad, CA, successfully merges the charm of its 1940s origins with modern elements, creating a space that is both timeless and distinctive. Through careful attention to detail, thoughtful selection of materials, rebuilding of elements outside to add character, and a focus on personalization, the home embodies a warm, inviting atmosphere that celebrates the clients' passions and enhances their everyday living experience.
This project is on the same property as the Carlsbad Cottage and is a great journey of new and old.
Redesign of the kitchen, bedrooms, and common spaces, custom-made tile, appliances from GE Monogram Cafe, bedroom window treatments custom from GR Designs Line, Lighting and Custom Address Signs from GR Designs Line, Custom Surf Shower, and more.
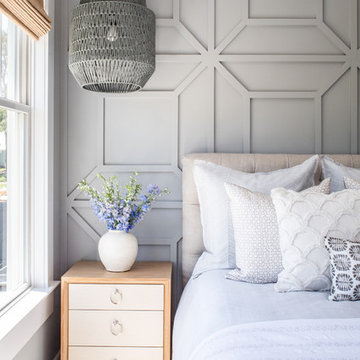
Immagine di una camera matrimoniale stile marino di medie dimensioni con pareti grigie, pavimento in legno massello medio, nessun camino e pavimento rosso
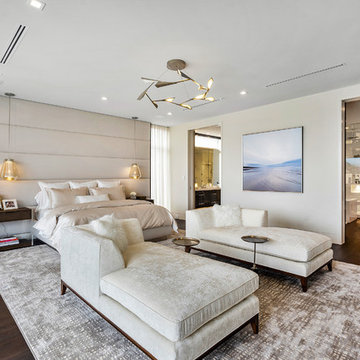
Fully integrated Signature Estate featuring Creston controls and Crestron panelized lighting, and Crestron motorized shades and draperies, whole-house audio and video, HVAC, voice and video communication atboth both the front door and gate. Modern, warm, and clean-line design, with total custom details and finishes. The front includes a serene and impressive atrium foyer with two-story floor to ceiling glass walls and multi-level fire/water fountains on either side of the grand bronze aluminum pivot entry door. Elegant extra-large 47'' imported white porcelain tile runs seamlessly to the rear exterior pool deck, and a dark stained oak wood is found on the stairway treads and second floor. The great room has an incredible Neolith onyx wall and see-through linear gas fireplace and is appointed perfectly for views of the zero edge pool and waterway. The center spine stainless steel staircase has a smoked glass railing and wood handrail.
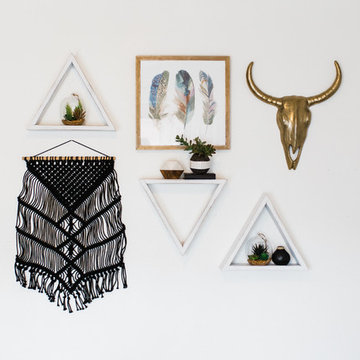
Teryn Rae Photography
Foto di una camera da letto boho chic di medie dimensioni con pareti bianche, moquette, nessun camino e pavimento beige
Foto di una camera da letto boho chic di medie dimensioni con pareti bianche, moquette, nessun camino e pavimento beige
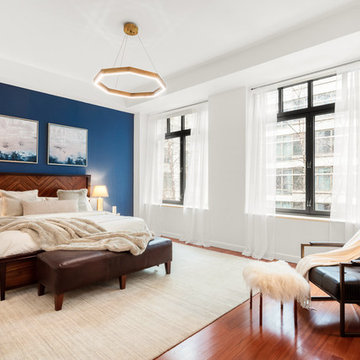
We staged this NYC townhouse master bedroom as a very chic guest bedroom. we used neutral bedding with bright, hotel collection bedding and fur throws. The brass light fixture adds a pop of color and the crocodile armchair brings a luxury finish.
The navy, textured temporary wallpaper frames the look.
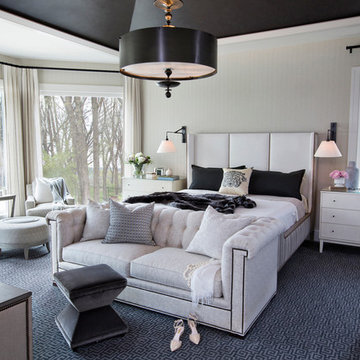
The master bedroom was designed as a tranquil zen-like retreat for the homeowners. The centerpiece of the room is a fully upholstered bed with modern lines and nailhead detail. Small scale dressers act as nightstands, flanking either side of the bed. Adjust wall sconces are perfect for reading in bed and free up table space. A tufted chesterfield style sofa sits the end of the bed with gray velvet tapered ottomans. The vaulted tray ceiling was hand-painted with a soft metallic dark pewter finish. A modern drum shade, pendant light in black adds drama and contrast to the space, while geometric print wool carpeting and woven chevron grasscloth bring texture. Custom drapery panels soften the bay window, which serves as a cozy seating nook.
Heidi Zeiger
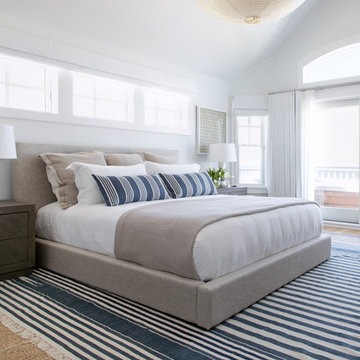
Interior Design, Custom Furniture Design, & Art Curation by Chango & Co.
Photography by Raquel Langworthy
Shop the Beach Haven Waterfront accessories at the Chango Shop!
Camere da Letto bianche - Foto e idee per arredare
6
