Camere da Letto bianche con soffitto a volta - Foto e idee per arredare
Filtra anche per:
Budget
Ordina per:Popolari oggi
41 - 60 di 1.681 foto
1 di 3
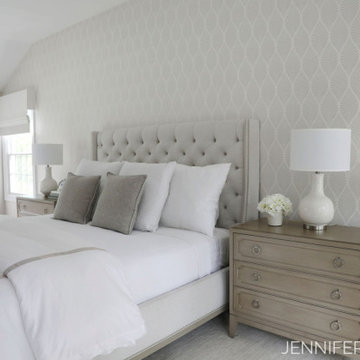
Monochromatic master bedroom with tone on tone accent wall. Large nightstands flank the upholstered bed. Soft window treatments custom made as stationary roman shades with motorized shades underneath
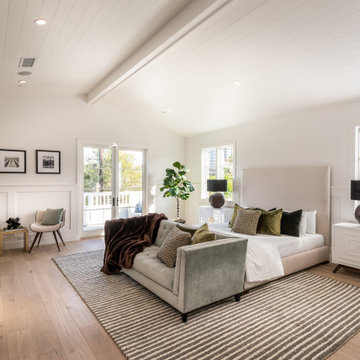
Foto di una camera da letto chic con pareti bianche, parquet chiaro, pavimento beige, soffitto in perlinato, soffitto a volta e boiserie
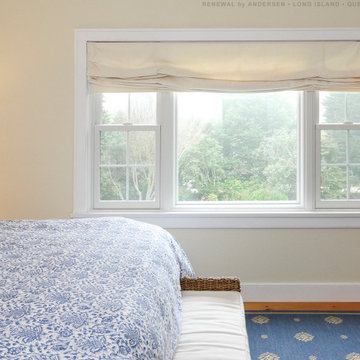
Bright and charming bedroom with new triple window combination we installed. This delightful bedroom with blue accents and gorgeous decor looks terrific with these new double hung windows and picture window installed in a combination creating a dramatic look. Get started replacing your windows with Renewal by Andersen of Long Island, Queens and Brooklyn.
. . . . . . . . . .
Find out more about replacing your home doors and windows -- Contact Us Today! 844-245-2799
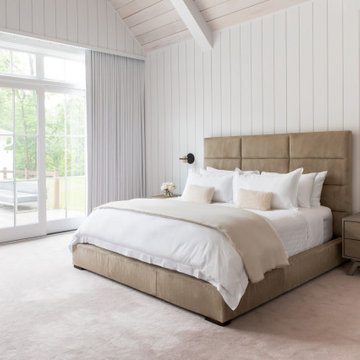
Advisement + Design - Construction advisement, custom millwork & custom furniture design, interior design & art curation by Chango & Co.
Ispirazione per una grande camera matrimoniale classica con pareti bianche, moquette, cornice del camino in perlinato, pavimento beige, soffitto a volta e pannellatura
Ispirazione per una grande camera matrimoniale classica con pareti bianche, moquette, cornice del camino in perlinato, pavimento beige, soffitto a volta e pannellatura
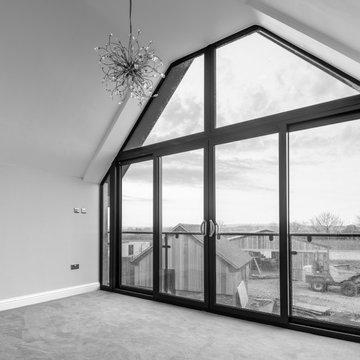
The property was designed to include big bright and open spaces for socialising, working and studying. It also uses eco-friendly technologies that can be easily updated as new innovations become available.
Internally, the property has many impressive features including a double heighted ceiling when you walk through the door, with a glazed wall that stretches all the way to the roof. There is also a formal living room, a fantastic open plan family room, kitchen and diner with integrated breakfast bar. From this L shape space you walk through sliding doors onto a stunning terrace. A skylight in the family area increases the light flooding into the property.
Upstairs, the light also floods onto the landing through the large glazed wall. Each of the three bedrooms have been designed with vaulted ceilings to make best use of the head height. There is also a study, a family bathroom, master suite with dressing room and ensuite bathroom.
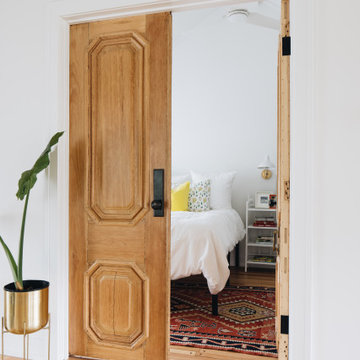
Foto di una camera da letto boho chic con pareti bianche, parquet chiaro e soffitto a volta
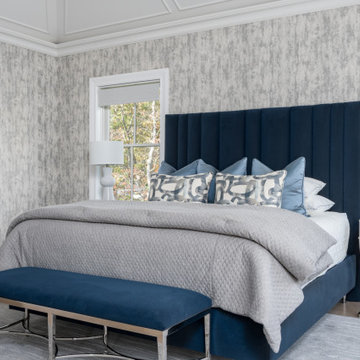
Immagine di una camera matrimoniale chic con parquet chiaro, soffitto a volta e carta da parati
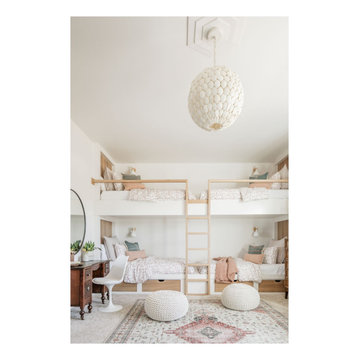
Built in bunk beds, built in bunk room
Idee per una camera da letto stile loft chic di medie dimensioni con pareti bianche, moquette, pavimento beige e soffitto a volta
Idee per una camera da letto stile loft chic di medie dimensioni con pareti bianche, moquette, pavimento beige e soffitto a volta
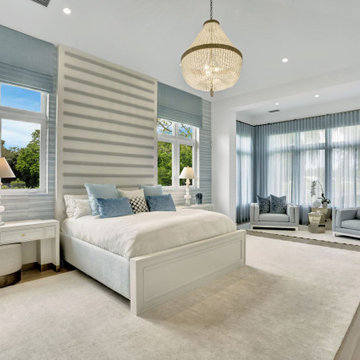
Serenely stunning with every comfort. Luxury is subtle but clearly there. A room that is clearly of the highest caliber
Ispirazione per una grande camera matrimoniale minimal con pareti bianche, moquette, pavimento beige, carta da parati e soffitto a volta
Ispirazione per una grande camera matrimoniale minimal con pareti bianche, moquette, pavimento beige, carta da parati e soffitto a volta
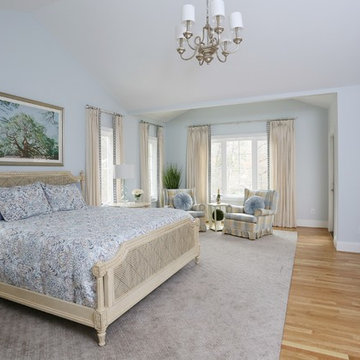
This main bedroom suite is a dream come true for my client. We worked together to fix the architects weird floor plan. Now the plan has the bed in perfect position to highlight the artwork of the Angel Tree in Charleston by C Kennedy Photography of Topsail Beach, NC. We created a nice sitting area. We also fixed the plan for the master bath and dual His/Her closets. Warm wood floors, Sherwin Williams SW6224 Mountain Air walls, beautiful furniture and bedding complete the vision! Cat Wilborne Photography
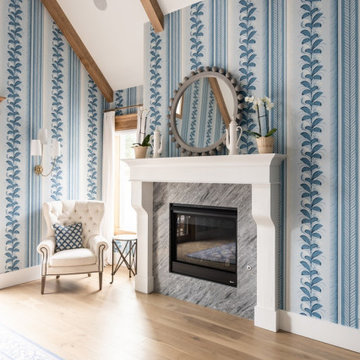
Master Bedroom - 18 foot ceiling
Ispirazione per una grande camera matrimoniale tradizionale con parquet chiaro, camino classico, cornice del camino in pietra e soffitto a volta
Ispirazione per una grande camera matrimoniale tradizionale con parquet chiaro, camino classico, cornice del camino in pietra e soffitto a volta
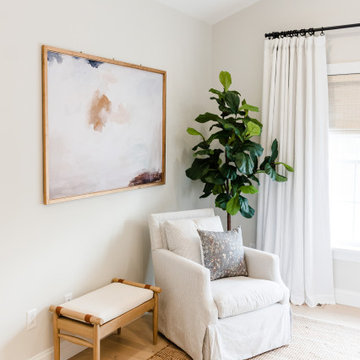
The Master Suite of the Elmwood project was formulated from scratch in the spacious addition of a branching household. Our clients wanted to keep the neighborhood they loved while creating space for a growing family. DMB Design came into the project at the blueprint phase, offering our intentional consideration to the layout of the space before its physical creation. This offered us an opportunity to present our idealized iteration of a self-contained sanctuary space. We created a spa-inspired atmosphere, starting with the floating tub that captured our hearts from the very beginning. You'll find plenty of space to hang your robe in the 15-foot walk in closet complete with floor-to-ceiling custom built-ins. The suite maintains an aura of romance, creating a sense of delicacy without an ounce of fussiness.
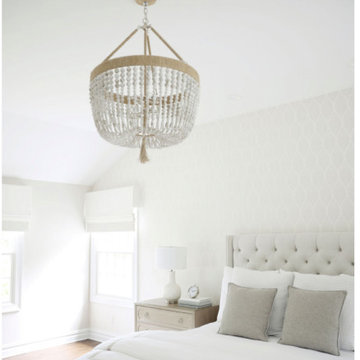
Monochromatic master bedroom with tone on tone accent wall. Large nightstands flank the upholstered bed. Soft window treatments custom made as stationary roman shades with motorized shades underneath
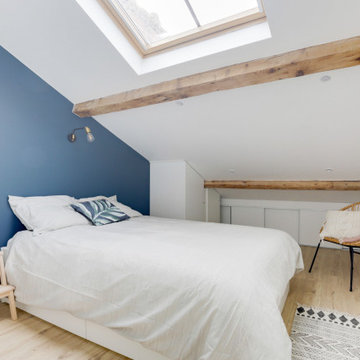
Pour ce projet la conception à été totale, les combles de cet immeuble des années 60 n'avaient jamais été habités. Nous avons pu y implanter deux spacieux appartements de type 2 en y optimisant l'agencement des pièces mansardés.
Tout le potentiel et le charme de cet espace à été révélé grâce aux poutres de la charpente, laissées apparentes après avoir été soigneusement rénovées.
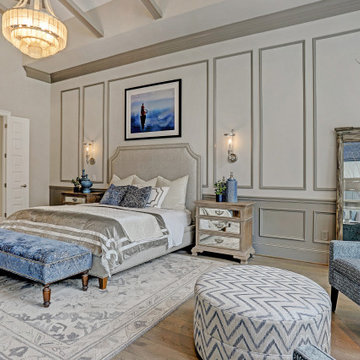
Ispirazione per una grande camera matrimoniale chic con pareti grigie, pavimento in legno massello medio, nessun camino, pavimento marrone, soffitto a volta e boiserie

Our client’s charming cottage was no longer meeting the needs of their family. We needed to give them more space but not lose the quaint characteristics that make this little historic home so unique. So we didn’t go up, and we didn’t go wide, instead we took this master suite addition straight out into the backyard and maintained 100% of the original historic façade.
Master Suite
This master suite is truly a private retreat. We were able to create a variety of zones in this suite to allow room for a good night’s sleep, reading by a roaring fire, or catching up on correspondence. The fireplace became the real focal point in this suite. Wrapped in herringbone whitewashed wood planks and accented with a dark stone hearth and wood mantle, we can’t take our eyes off this beauty. With its own private deck and access to the backyard, there is really no reason to ever leave this little sanctuary.
Master Bathroom
The master bathroom meets all the homeowner’s modern needs but has plenty of cozy accents that make it feel right at home in the rest of the space. A natural wood vanity with a mixture of brass and bronze metals gives us the right amount of warmth, and contrasts beautifully with the off-white floor tile and its vintage hex shape. Now the shower is where we had a little fun, we introduced the soft matte blue/green tile with satin brass accents, and solid quartz floor (do you see those veins?!). And the commode room is where we had a lot fun, the leopard print wallpaper gives us all lux vibes (rawr!) and pairs just perfectly with the hex floor tile and vintage door hardware.
Hall Bathroom
We wanted the hall bathroom to drip with vintage charm as well but opted to play with a simpler color palette in this space. We utilized black and white tile with fun patterns (like the little boarder on the floor) and kept this room feeling crisp and bright.
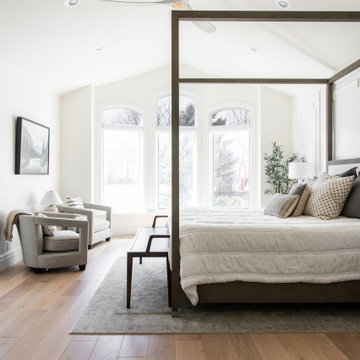
Ispirazione per una grande camera matrimoniale chic con pareti bianche, parquet chiaro, pavimento beige e soffitto a volta
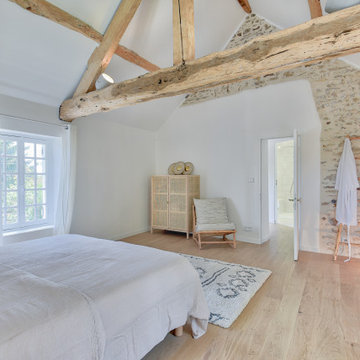
Foto di una camera da letto country con pareti bianche, parquet chiaro, pavimento beige, travi a vista e soffitto a volta
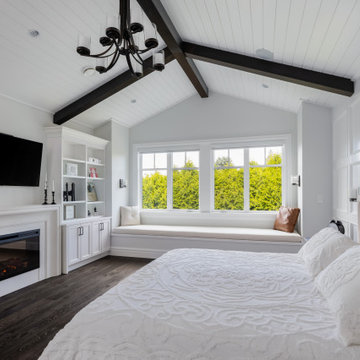
Foto di una grande camera matrimoniale tradizionale con pareti bianche, parquet scuro, camino classico, cornice del camino in pietra, pavimento marrone, soffitto a volta e pannellatura
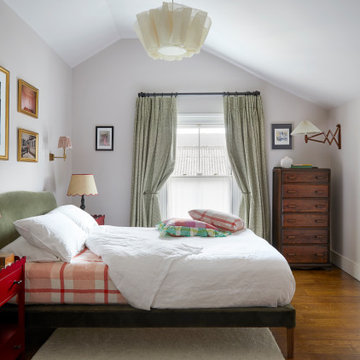
Beautiful heavy curtains in a Fermoie fabric, with a half height privacy blind. Vintage tallboy and vintage Le Klint scissor light. I love the patterned sheet giving a secret pop of fun colour!
Camere da Letto bianche con soffitto a volta - Foto e idee per arredare
3