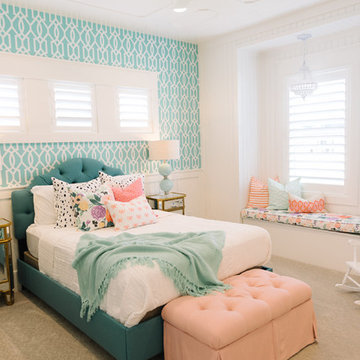Camere da Letto bianche con pareti verdi - Foto e idee per arredare
Filtra anche per:
Budget
Ordina per:Popolari oggi
21 - 40 di 1.697 foto
1 di 3
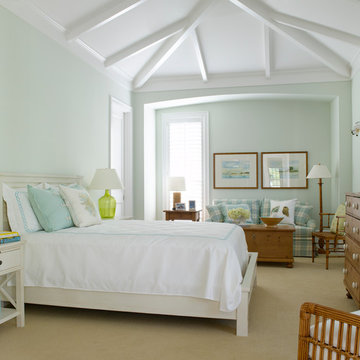
Gridley Graves
Immagine di una camera da letto stile marino con pareti verdi e moquette
Immagine di una camera da letto stile marino con pareti verdi e moquette
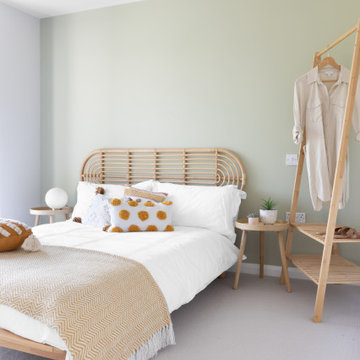
Esempio di una piccola camera degli ospiti contemporanea con moquette, pavimento beige e pareti verdi

La grande hauteur sous plafond a permis de créer une mezzanine confortable avec un lit deux places et une échelle fixe, ce qui est un luxe dans une petite surface: tous les espaces sont bien définis, et non deux-en-un. L'entrée se situe sous la mezzanine, et à sa gauche se trouve la salle d'eau, et à droite le dressing fermé par un rideau aux couleurs vert sauge de l'ensemble, et qui amène un peu de vaporeux et de matière.
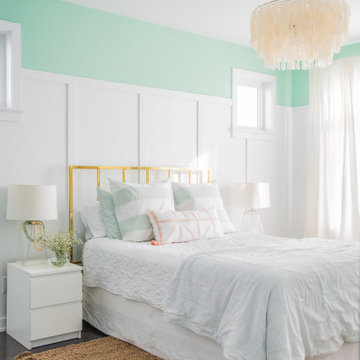
Beach inspired bedroom featuring white wainscotting and capiz chandelier
Immagine di una camera degli ospiti costiera con pareti verdi, pavimento in legno massello medio, nessun camino e pavimento marrone
Immagine di una camera degli ospiti costiera con pareti verdi, pavimento in legno massello medio, nessun camino e pavimento marrone
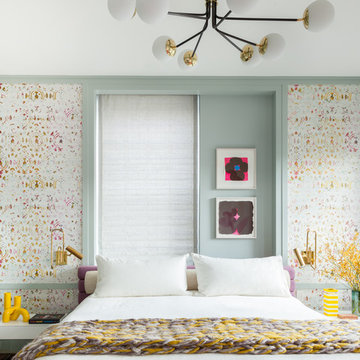
Notable decor elements include: Elitis Donghia Kandy/Brit Pop wallpaper, Farrow and Ball Light Blue paint, DDC bedside tables in clear glass with floating drawer, Gentner Design pivot sconces in burnished brass, yellow striped Raymor vase, yellow Raymor tube vase, merino wool throw in grey and yellow from ALT for Living, custom upholstered headboard in Baumann wool fabric, Bourgeois Boheme Concorde chandelier and bolster in Castel Salina green and white tweed
Photos: Francesco Bertocci
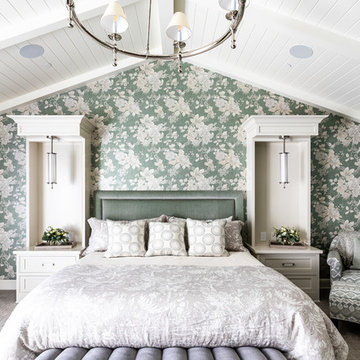
Idee per una grande camera matrimoniale classica con moquette, pareti verdi e pavimento grigio
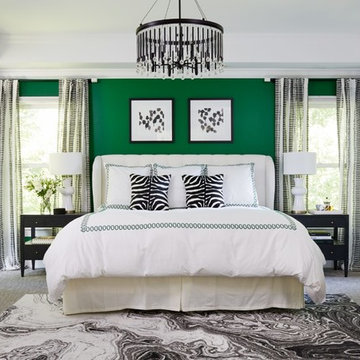
Pepin PEI-1014
100% Polypropylene
Machine Woven
Low Pile
Pile Height: 0.43"
Color (Pantone TPX): Black(19-0508), Medium Gray(16-5803), Cream(11-0701)
Made in Turkey
$
Interior by Gray Hunt Interiors
Instagram: @grayhuntinteriors
Photo Credit: Stacy Zarin Goldberg (@stacyzaringoldberg)
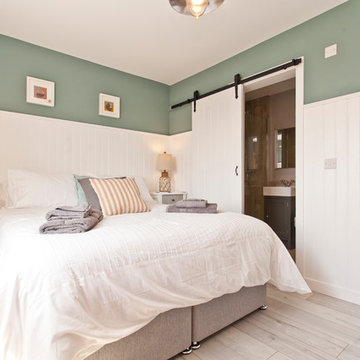
Esempio di una camera da letto stile marino di medie dimensioni con pareti verdi e pavimento grigio
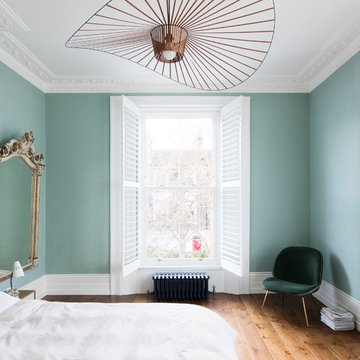
Master bedroom
Immagine di una grande camera matrimoniale moderna con pareti verdi, parquet scuro, nessun camino e pavimento marrone
Immagine di una grande camera matrimoniale moderna con pareti verdi, parquet scuro, nessun camino e pavimento marrone
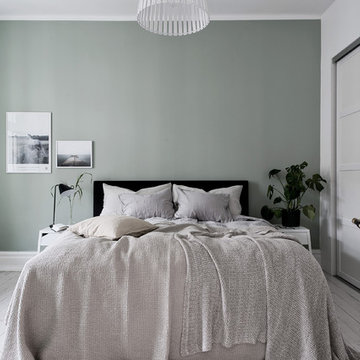
Bjurfors/SE360
Esempio di una grande camera matrimoniale nordica con pareti verdi, parquet chiaro e pavimento bianco
Esempio di una grande camera matrimoniale nordica con pareti verdi, parquet chiaro e pavimento bianco
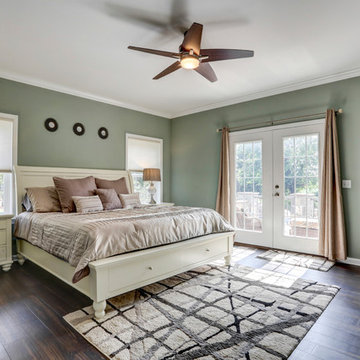
Photo Credits: Vivid Home Photography
Ispirazione per una camera matrimoniale classica con pareti verdi, parquet scuro e pavimento marrone
Ispirazione per una camera matrimoniale classica con pareti verdi, parquet scuro e pavimento marrone
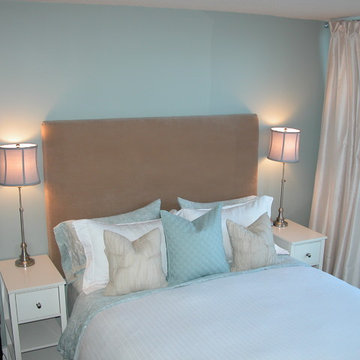
Duane Leenheer
Immagine di una piccola camera matrimoniale contemporanea con pareti verdi e nessun camino
Immagine di una piccola camera matrimoniale contemporanea con pareti verdi e nessun camino
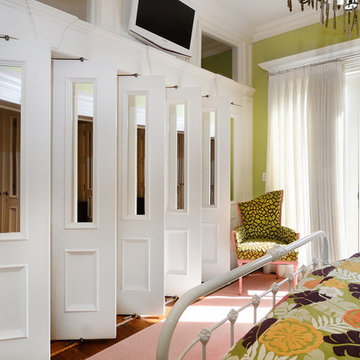
Property Marketed by Hudson Place Realty - Seldom seen, this unique property offers the highest level of original period detail and old world craftsmanship. With its 19th century provenance, 6000+ square feet and outstanding architectural elements, 913 Hudson Street captures the essence of its prominent address and rich history. An extensive and thoughtful renovation has revived this exceptional home to its original elegance while being mindful of the modern-day urban family.
Perched on eastern Hudson Street, 913 impresses with its 33’ wide lot, terraced front yard, original iron doors and gates, a turreted limestone facade and distinctive mansard roof. The private walled-in rear yard features a fabulous outdoor kitchen complete with gas grill, refrigeration and storage drawers. The generous side yard allows for 3 sides of windows, infusing the home with natural light.
The 21st century design conveniently features the kitchen, living & dining rooms on the parlor floor, that suits both elaborate entertaining and a more private, intimate lifestyle. Dramatic double doors lead you to the formal living room replete with a stately gas fireplace with original tile surround, an adjoining center sitting room with bay window and grand formal dining room.
A made-to-order kitchen showcases classic cream cabinetry, 48” Wolf range with pot filler, SubZero refrigerator and Miele dishwasher. A large center island houses a Decor warming drawer, additional under-counter refrigerator and freezer and secondary prep sink. Additional walk-in pantry and powder room complete the parlor floor.
The 3rd floor Master retreat features a sitting room, dressing hall with 5 double closets and laundry center, en suite fitness room and calming master bath; magnificently appointed with steam shower, BainUltra tub and marble tile with inset mosaics.
Truly a one-of-a-kind home with custom milled doors, restored ceiling medallions, original inlaid flooring, regal moldings, central vacuum, touch screen home automation and sound system, 4 zone central air conditioning & 10 zone radiant heat.
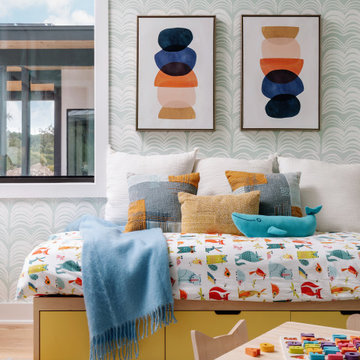
Our Austin studio decided to go bold with this project by ensuring that each space had a unique identity in the Mid-Century Modern style bathroom, butler's pantry, and mudroom. We covered the bathroom walls and flooring with stylish beige and yellow tile that was cleverly installed to look like two different patterns. The mint cabinet and pink vanity reflect the mid-century color palette. The stylish knobs and fittings add an extra splash of fun to the bathroom.
The butler's pantry is located right behind the kitchen and serves multiple functions like storage, a study area, and a bar. We went with a moody blue color for the cabinets and included a raw wood open shelf to give depth and warmth to the space. We went with some gorgeous artistic tiles that create a bold, intriguing look in the space.
In the mudroom, we used siding materials to create a shiplap effect to create warmth and texture – a homage to the classic Mid-Century Modern design. We used the same blue from the butler's pantry to create a cohesive effect. The large mint cabinets add a lighter touch to the space.
---
Project designed by the Atomic Ranch featured modern designers at Breathe Design Studio. From their Austin design studio, they serve an eclectic and accomplished nationwide clientele including in Palm Springs, LA, and the San Francisco Bay Area.
For more about Breathe Design Studio, see here: https://www.breathedesignstudio.com/
To learn more about this project, see here: https://www.breathedesignstudio.com/atomic-ranch
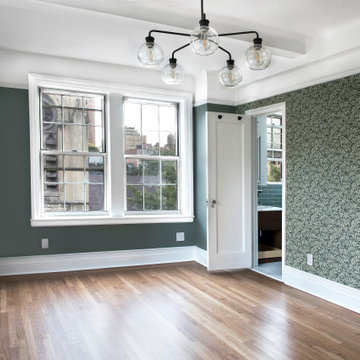
Bedroom renovation in a pre-war apartment on the Upper West Side
Idee per una camera matrimoniale moderna di medie dimensioni con pareti verdi, parquet chiaro, nessun camino, pavimento beige, soffitto a cassettoni e carta da parati
Idee per una camera matrimoniale moderna di medie dimensioni con pareti verdi, parquet chiaro, nessun camino, pavimento beige, soffitto a cassettoni e carta da parati
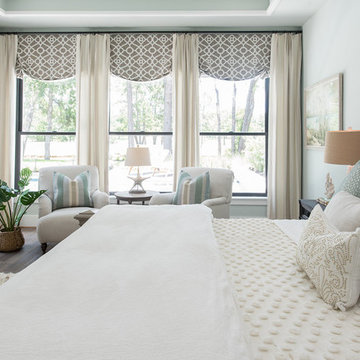
Immagine di una grande camera matrimoniale stile marino con pareti verdi, pavimento in legno massello medio, nessun camino e pavimento marrone
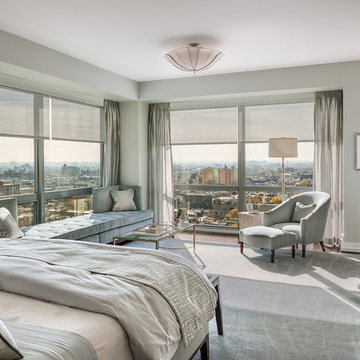
Tom Crane
Foto di una camera matrimoniale tradizionale con pareti verdi e moquette
Foto di una camera matrimoniale tradizionale con pareti verdi e moquette
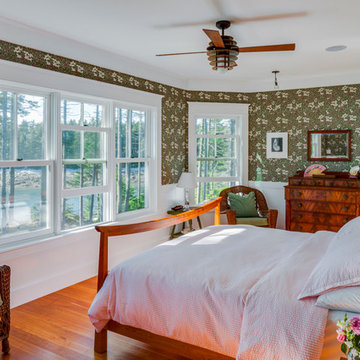
Foto di una camera matrimoniale chic di medie dimensioni con pareti verdi, parquet scuro, nessun camino e pavimento arancione
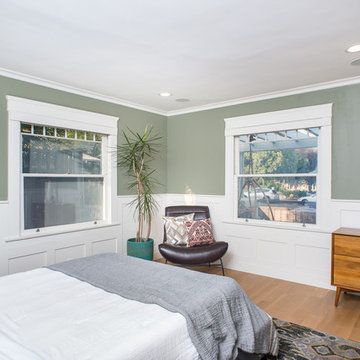
Immagine di una camera degli ospiti tradizionale di medie dimensioni con pareti verdi, pavimento in legno massello medio e pavimento marrone
Camere da Letto bianche con pareti verdi - Foto e idee per arredare
2
