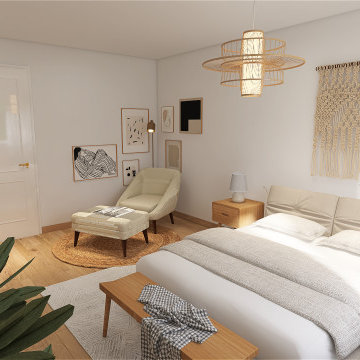Camere da Letto beige - Foto e idee per arredare
Filtra anche per:
Budget
Ordina per:Popolari oggi
121 - 140 di 1.986 foto
1 di 3
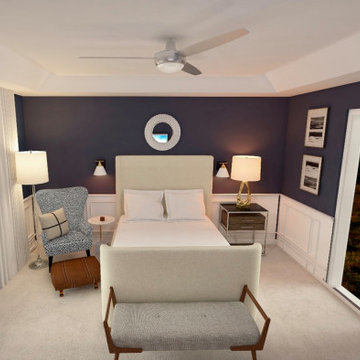
After meeting Jim and getting a solid feel for his goals, literally remodeling and decorating his entire home THIS YEAR, I came up with this digital design, my first in a series for him, his Master Bedroom. It had no Tray ceiling or wall panels and frankly the windows looked odd, low to the ground as if it was originally designed for a Tray so voila'. Nest up was the furnishings. Jim wanted a complete re-do. So bye bye to the old wood bed and hello to the upholstered bed and nightstand. i also wanted to create a sitting area for him to relax. opposite the bed is the new Dresser so i suggested a modern take on a classic Wing back chair. Also new lighting all around including a new sleeker and more modern, ceiling fan. As for window coverings, he had perfectly good wood blinds but and with all my clients, i always suggest black out, so coming up, black out draperies that close. i'll post the final photos along with before's, when completed.
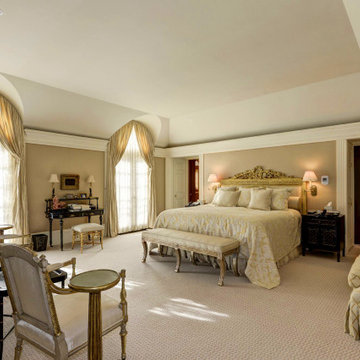
Esempio di una grande camera matrimoniale con pareti beige, moquette, nessun camino, pavimento marrone e soffitto ribassato
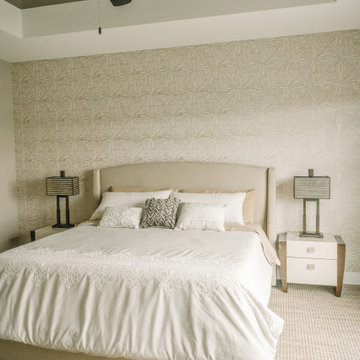
Our clients sought a welcoming remodel for their new home, balancing family and friends, even their cat companions. Durable materials and a neutral design palette ensure comfort, creating a perfect space for everyday living and entertaining.
This luxurious bedroom exudes comfort with its soft, neutral palette. Plush, inviting furnishings beckon relaxation, subtle decor accents enhance the tranquil ambience, and elegant artwork, matching the subdued tones, adds a touch of sophistication to this serene retreat.
---
Project by Wiles Design Group. Their Cedar Rapids-based design studio serves the entire Midwest, including Iowa City, Dubuque, Davenport, and Waterloo, as well as North Missouri and St. Louis.
For more about Wiles Design Group, see here: https://wilesdesigngroup.com/
To learn more about this project, see here: https://wilesdesigngroup.com/anamosa-iowa-family-home-remodel
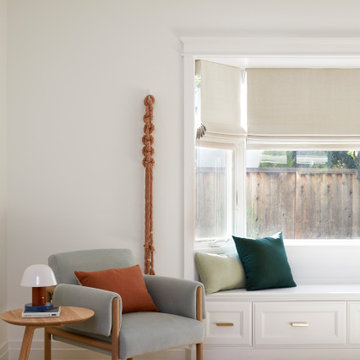
Immagine di una grande camera matrimoniale scandinava con pareti bianche, parquet chiaro, nessun camino, pavimento marrone e soffitto a cassettoni
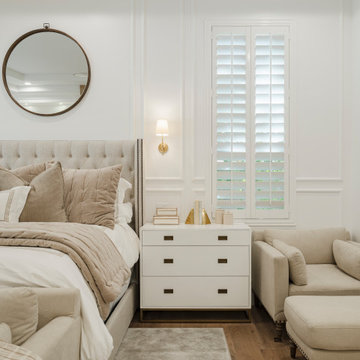
Idee per una grande camera matrimoniale chic con pareti bianche, parquet chiaro, camino classico, cornice del camino in pietra, pavimento beige e soffitto a cassettoni
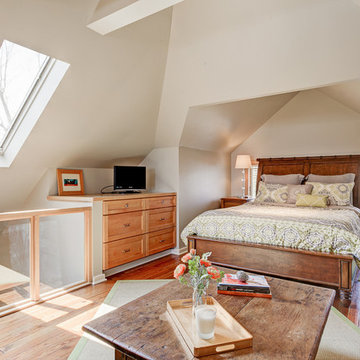
Ispirazione per un'In mansarda camera da letto stile loft chic con pareti beige, parquet chiaro e nessun camino
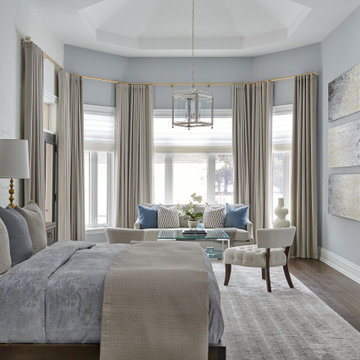
Idee per una camera da letto classica con pareti grigie, parquet scuro, camino lineare Ribbon, cornice del camino in pietra, pavimento marrone, soffitto ribassato e carta da parati
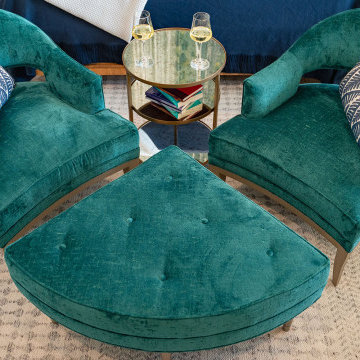
We transformed this Florida home into a modern beach-themed second home with thoughtful designs for entertaining and family time.
In this bedroom, cozy furnishings invite relaxation. Wallpaper accents create a welcoming atmosphere, while pops of color in decor and jewel-toned seating add vibrant elegance to the serene space.
---Project by Wiles Design Group. Their Cedar Rapids-based design studio serves the entire Midwest, including Iowa City, Dubuque, Davenport, and Waterloo, as well as North Missouri and St. Louis.
For more about Wiles Design Group, see here: https://wilesdesigngroup.com/
To learn more about this project, see here: https://wilesdesigngroup.com/florida-coastal-home-transformation
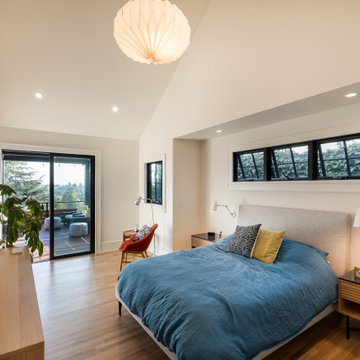
Vaulted master bedroom.
Idee per una grande camera matrimoniale moderna con pareti bianche, pavimento in legno massello medio e soffitto a volta
Idee per una grande camera matrimoniale moderna con pareti bianche, pavimento in legno massello medio e soffitto a volta
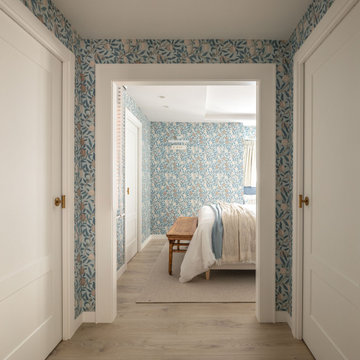
Foto di una grande camera matrimoniale classica con pareti blu, pavimento in laminato, nessun camino, carta da parati e soffitto ribassato
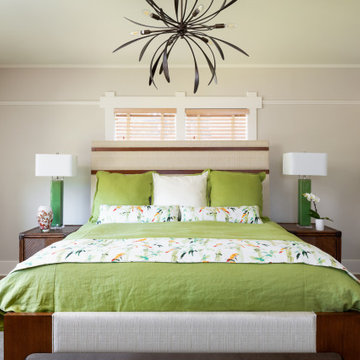
With these client’s fondness for Hawaiiana style, the Master Bedroom is a sacred space for both a peaceful rest and an infusion of positive energy. The furnishings are tropical style Teak Wood by Tommy Bahama, upholstered with natural canvas rails and headboard. Craftsman Four Square, Seattle, WA - Master Bedroom & Office - Custom Cabinetry, by Belltown Design LLC, Photography by Julie Mannell
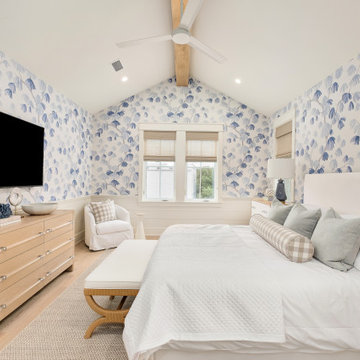
Third floor primary bedroom. Shiplap wainscotting with Schumacher Weeping Pine wallpaper installed above.
Ispirazione per un'ampia camera matrimoniale stile marinaro con pareti bianche, parquet chiaro, pavimento beige, soffitto a volta e carta da parati
Ispirazione per un'ampia camera matrimoniale stile marinaro con pareti bianche, parquet chiaro, pavimento beige, soffitto a volta e carta da parati
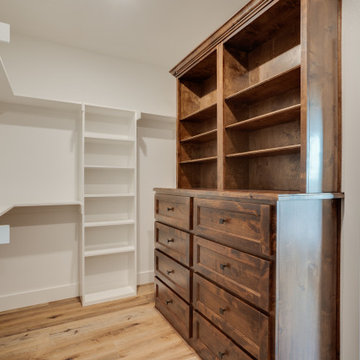
Bedroom with vaulted ceiling and hand scraped beam. Walk-in closet and tornado shelter closet built into master suite.
Esempio di una camera matrimoniale country di medie dimensioni con pareti grigie, pavimento in legno massello medio, pavimento marrone e soffitto a volta
Esempio di una camera matrimoniale country di medie dimensioni con pareti grigie, pavimento in legno massello medio, pavimento marrone e soffitto a volta
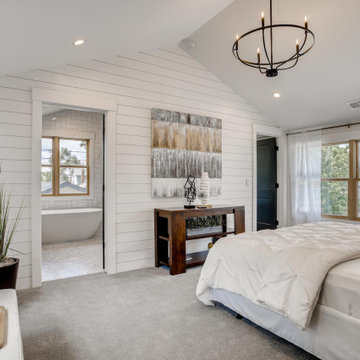
Immagine di una camera da letto country con pareti bianche, moquette, pavimento grigio, soffitto a volta e pareti in perlinato
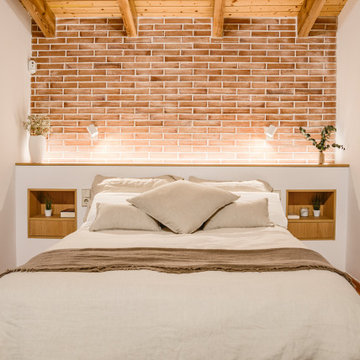
La idea inicial no era tocar distribución pero en el proceso creativo vimos claro que modificando ligeramente la distribución conseguíamos tener una habitación con vestidor y baño completo en suite donde incluir una bañera, que era una de las cosas que se nos pedía a ser posible, Además también conseguimos espacio para un baño secundario donde ubicar la lavadora y la secadora.
El mobiliario del dormitorio sigue la línea de módulos básicos + sobre de madera que nos coloca nuestro carpintero. También apostamos por hacer un cabezal de obra con unas mesillas de noche integradas y un sobre de la misma madera que el resto de mobiliario y aplacamos la pared con ladrillo para personalizar el espacio.
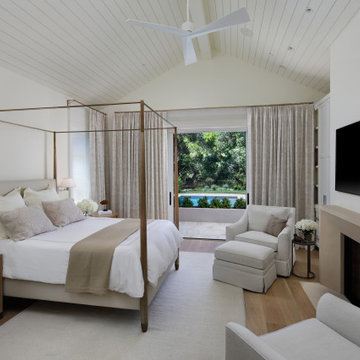
Idee per una camera matrimoniale country con pareti bianche, parquet chiaro, camino classico, cornice del camino in pietra, pavimento marrone, soffitto a volta e pareti in perlinato
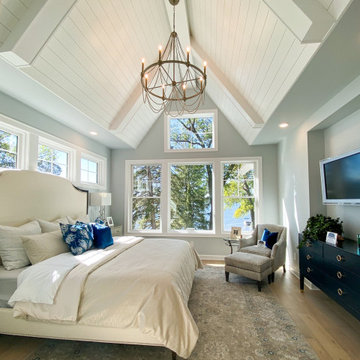
Ispirazione per una grande camera matrimoniale classica con pareti grigie, pavimento in legno massello medio e soffitto a volta
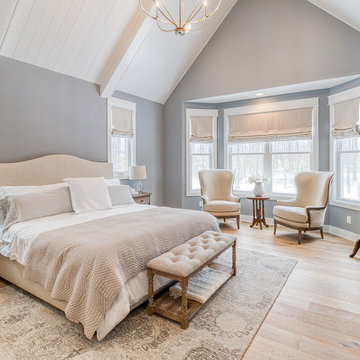
Master bedrooms designed so comfy that you won’t want to leave ❤️
.
.
.
#payneandpayne #homebuilder #bedroomdecor #homedesign #custombuild #luxuryhome
#ohiohomebuilders #nahb #ohiocustomhomes #dreamhome #bedroomsofinstagram #clevelandbuilders #creamandgrey #bedroominspiration #cathedralceiling
.?@paulceroky
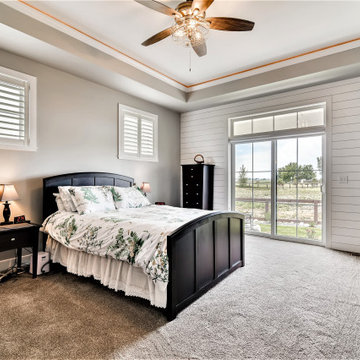
Esempio di una camera matrimoniale country di medie dimensioni con pareti grigie, moquette, pavimento grigio, soffitto ribassato e pareti in perlinato
Camere da Letto beige - Foto e idee per arredare
7
