Camere da Letto beige - Foto e idee per arredare
Filtra anche per:
Budget
Ordina per:Popolari oggi
21 - 40 di 2.596 foto
1 di 3
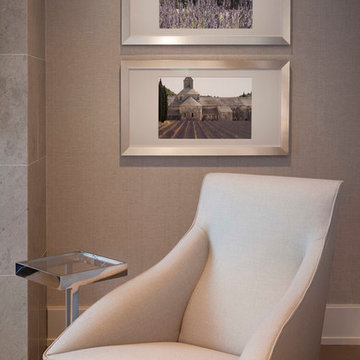
Foto di una camera matrimoniale minimalista di medie dimensioni con pareti grigie, moquette, camino lineare Ribbon e cornice del camino piastrellata
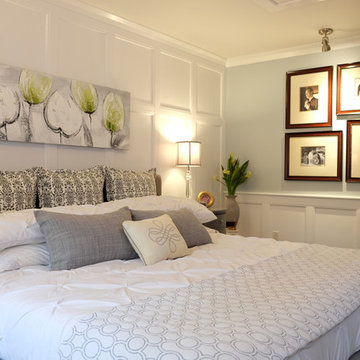
Interior Design by: TOC design
Construction by: TOC design & Construction inc.
Pictures by: Tania Scardellato
This master bedroom was small, dark and not very appealing.
I wanted to create the comfort of a chic hotel suite. With only one king size grey upholstered bed, two over sized oval grey night table, and a small grey upholstered storage bench used as furniture. By adding custom made wainscoting - basically applied moldings designed in such a way as to keep it balanced and in proportion.
Even the ceiling got a make over by mimicking the wall same wall detail.
My favorite part of the room is the built in wall with TV insert. by doing this it allowed me to incorporate a TV with back lighting and not having to see those pesky wires.
I wanted to add a touch of glam. I covered the TV wall with an elegant thin mosaic stone. The rest is all about the comfortable linens, pillows and decorations that brings it all together.
Relax and dream big
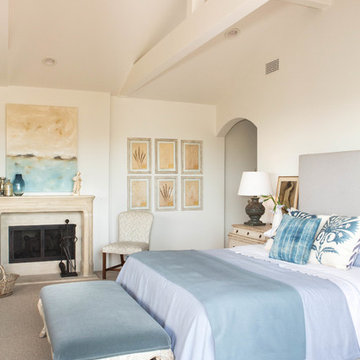
Photo: Erika Bierman Photography
Esempio di una grande camera matrimoniale stile marino con pareti bianche, moquette, camino classico e cornice del camino in intonaco
Esempio di una grande camera matrimoniale stile marino con pareti bianche, moquette, camino classico e cornice del camino in intonaco
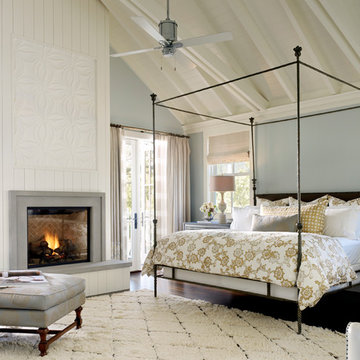
Esempio di una camera da letto country con pareti blu, parquet scuro e camino classico
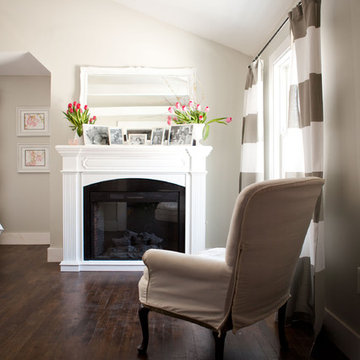
Photo: Tess Fine © 2013 Houzz
Esempio di una camera da letto chic con parquet scuro, camino classico e pareti grigie
Esempio di una camera da letto chic con parquet scuro, camino classico e pareti grigie
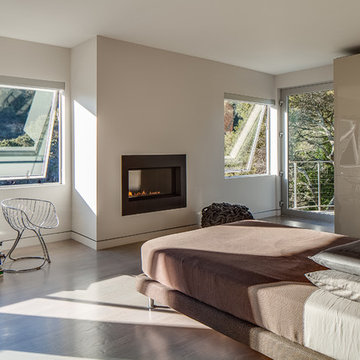
For this remodel in Portola Valley, California we were hired to rejuvenate a circa 1980 modernist house clad in deteriorating vertical wood siding. The house included a greenhouse style sunroom which got so unbearably hot as to be unusable. We opened up the floor plan and completely demolished the sunroom, replacing it with a new dining room open to the remodeled living room and kitchen. We added a new office and deck above the new dining room and replaced all of the exterior windows, mostly with oversized sliding aluminum doors by Fleetwood to open the house up to the wooded hillside setting. Stainless steel railings protect the inhabitants where the sliding doors open more than 50 feet above the ground below. We replaced the wood siding with stucco in varying tones of gray, white and black, creating new exterior lines, massing and proportions. We also created a new master suite upstairs and remodeled the existing powder room.
Architecture by Mark Brand Architecture. Interior Design by Mark Brand Architecture in collaboration with Applegate Tran Interiors. Lighting design by Luminae Souter. Photos by Christopher Stark Photography.

photo by Susan Teare
Foto di una camera da letto minimalista con pareti bianche, pavimento in cemento e stufa a legna
Foto di una camera da letto minimalista con pareti bianche, pavimento in cemento e stufa a legna

Country Home. Photographer: Rob Karosis
Idee per una camera da letto tradizionale con pareti verdi, cornice del camino in pietra e camino classico
Idee per una camera da letto tradizionale con pareti verdi, cornice del camino in pietra e camino classico
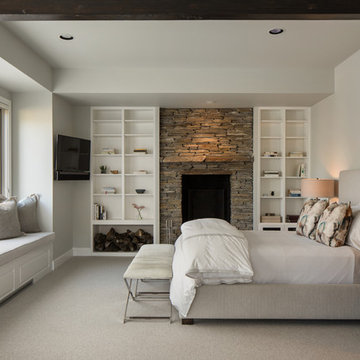
Esempio di una camera matrimoniale chic di medie dimensioni con pareti bianche, moquette, camino classico, cornice del camino in pietra e pavimento bianco
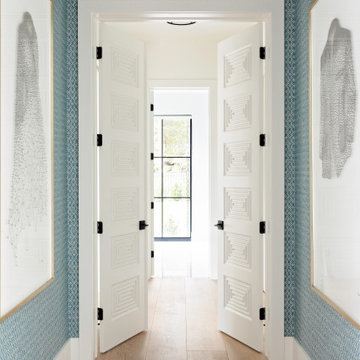
Immagine di una grande camera matrimoniale chic con pareti bianche, parquet chiaro, camino classico, cornice del camino piastrellata e pavimento marrone
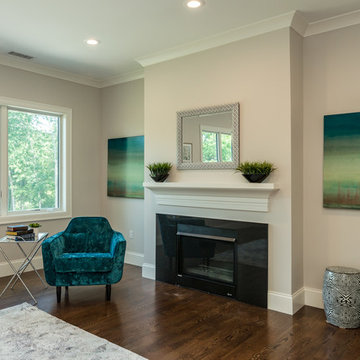
Idee per una grande camera matrimoniale tradizionale con pareti beige, parquet scuro, camino classico, cornice del camino in pietra e pavimento marrone
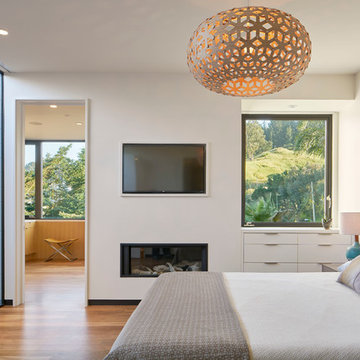
Ispirazione per una grande camera matrimoniale contemporanea con pareti bianche, pavimento in legno massello medio e camino classico
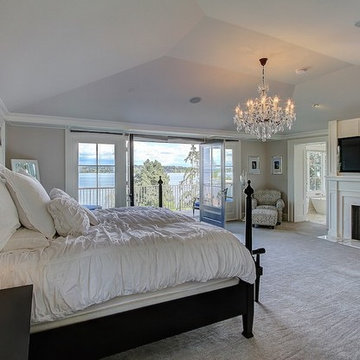
Travis Peterson
Ispirazione per una grande camera matrimoniale classica con moquette, camino classico, cornice del camino in pietra e pareti grigie
Ispirazione per una grande camera matrimoniale classica con moquette, camino classico, cornice del camino in pietra e pareti grigie

This home had a generous master suite prior to the renovation; however, it was located close to the rest of the bedrooms and baths on the floor. They desired their own separate oasis with more privacy and asked us to design and add a 2nd story addition over the existing 1st floor family room, that would include a master suite with a laundry/gift wrapping room.
We added a 2nd story addition without adding to the existing footprint of the home. The addition is entered through a private hallway with a separate spacious laundry room, complete with custom storage cabinetry, sink area, and countertops for folding or wrapping gifts. The bedroom is brimming with details such as custom built-in storage cabinetry with fine trim mouldings, window seats, and a fireplace with fine trim details. The master bathroom was designed with comfort in mind. A custom double vanity and linen tower with mirrored front, quartz countertops and champagne bronze plumbing and lighting fixtures make this room elegant. Water jet cut Calcatta marble tile and glass tile make this walk-in shower with glass window panels a true work of art. And to complete this addition we added a large walk-in closet with separate his and her areas, including built-in dresser storage, a window seat, and a storage island. The finished renovation is their private spa-like place to escape the busyness of life in style and comfort. These delightful homeowners are already talking phase two of renovations with us and we look forward to a longstanding relationship with them.
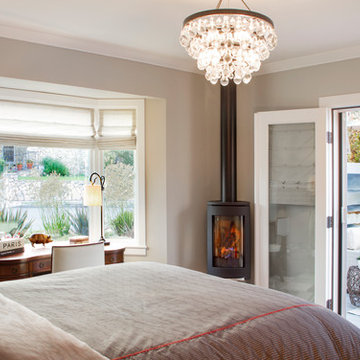
Photo Credit: Nicole Leone
Ispirazione per una camera matrimoniale classica con pareti grigie, pavimento marrone, parquet scuro, camino sospeso e cornice del camino in metallo
Ispirazione per una camera matrimoniale classica con pareti grigie, pavimento marrone, parquet scuro, camino sospeso e cornice del camino in metallo
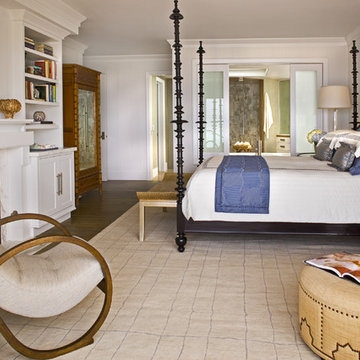
Photo by Grey Crawford.
Exclusive update of a 1948 redwood bungalow by Sheldon Harte.
Master suite fabrics are from Clarence House, Diamond Foam, and Creation Baumann.
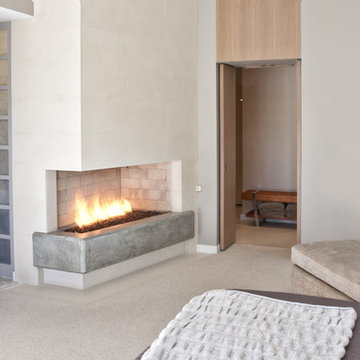
Photography: Melinda Ortley
Ispirazione per una camera da letto minimal con cornice del camino in cemento e camino ad angolo
Ispirazione per una camera da letto minimal con cornice del camino in cemento e camino ad angolo

Foto di una camera matrimoniale classica di medie dimensioni con pareti gialle, moquette, camino classico e cornice del camino in mattoni

Luxury modern farmhouse master bedroom featuring jumbo shiplap accent wall and fireplace, oversized pendants, custom built-ins, wet bar, and vaulted ceilings.
Paint color: SW Elephant Ear
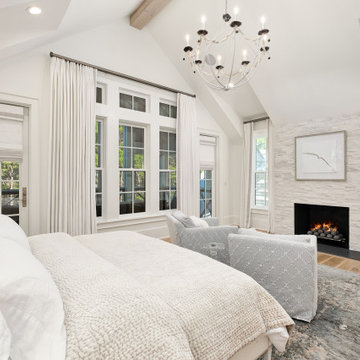
Immagine di una grande camera matrimoniale stile marinaro con pareti bianche, pavimento in legno massello medio, camino classico, cornice del camino in pietra, pavimento marrone e soffitto a volta
Camere da Letto beige - Foto e idee per arredare
2