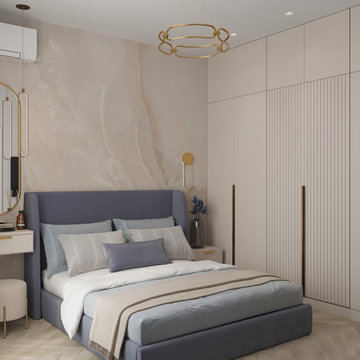Camere da Letto beige - Foto e idee per arredare
Filtra anche per:
Budget
Ordina per:Popolari oggi
141 - 160 di 8.338 foto
1 di 3
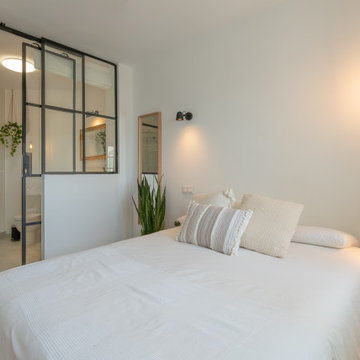
Reportaje fotográfico realizado a un apartamento posterior a su reforma. Se caracteriza por su sencillez y luminosidad que ionvitan al relax. Su decoración sencilla con elementos decorativos de carácter mediterraneo. Mención especial, su pérgola realizada de forma artesanal.
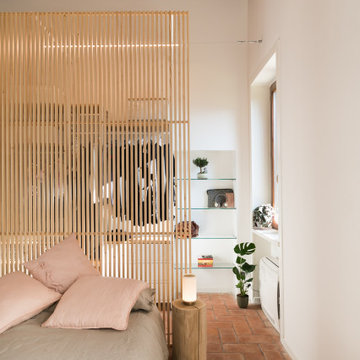
Dettaglio laterale camera da letto. Dietro la testata del letto, si intravede la cabina armadio di Ikea.
Ispirazione per una piccola camera matrimoniale contemporanea con pareti bianche, pavimento in mattoni, pavimento rosso e travi a vista
Ispirazione per una piccola camera matrimoniale contemporanea con pareti bianche, pavimento in mattoni, pavimento rosso e travi a vista
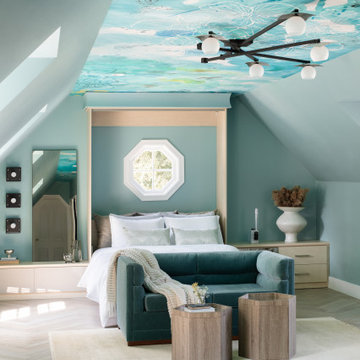
Esempio di una piccola camera da letto stile loft minimal con pareti verdi, parquet chiaro e soffitto in carta da parati
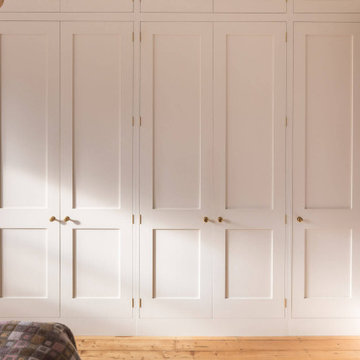
Bespoke fitted wardrobes in the main bedroom of a family house in Cardiff.
With bespoke interiors servicing the client's requirements and storage solutions
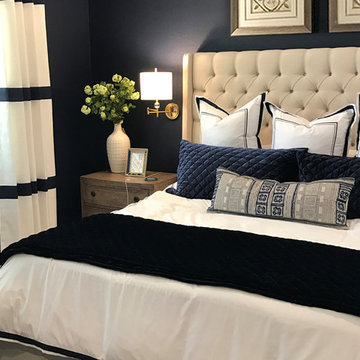
Complete master bedroom remodel with stacked stone fireplace, sliding barn door, swing arm wall sconces and rustic faux ceiling beams. New wall-wall carpet, transitional area rug, custom draperies, bedding and simple accessories help create a true master bedroom oasis.
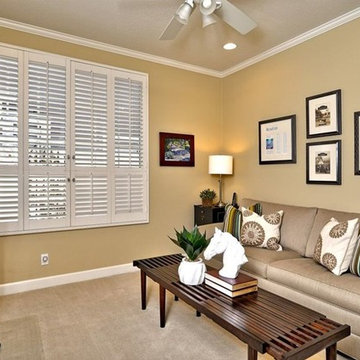
This Guest Bedroom with a sleeper sofa does double duty as a home office. It belongs to a freelance writer. Above the sleeper sofa we framed the first books and articles this writer published.
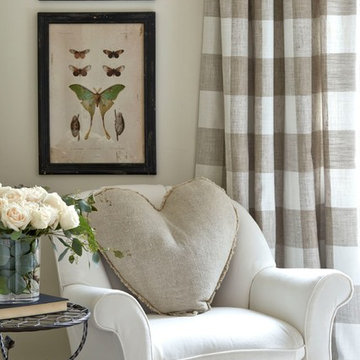
Lauren Rubinstein
Foto di una camera degli ospiti country di medie dimensioni con pareti bianche, pavimento in legno massello medio e nessun camino
Foto di una camera degli ospiti country di medie dimensioni con pareti bianche, pavimento in legno massello medio e nessun camino
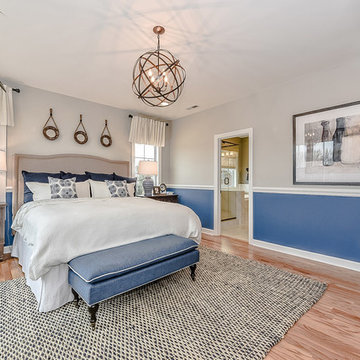
Introducing the Courtyard Collection at Sonoma, located near Ballantyne in Charlotte. These 51 single-family homes are situated with a unique twist, and are ideal for people looking for the lifestyle of a townhouse or condo, without shared walls. Lawn maintenance is included! All homes include kitchens with granite counters and stainless steel appliances, plus attached 2-car garages. Our 3 model homes are open daily! Schools are Elon Park Elementary, Community House Middle, Ardrey Kell High. The Hanna is a 2-story home which has everything you need on the first floor, including a Kitchen with an island and separate pantry, open Family/Dining room with an optional Fireplace, and the laundry room tucked away. Upstairs is a spacious Owner's Suite with large walk-in closet, double sinks, garden tub and separate large shower. You may change this to include a large tiled walk-in shower with bench seat and separate linen closet. There are also 3 secondary bedrooms with a full bath with double sinks.
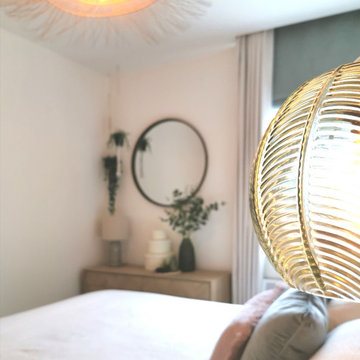
This bedroom has been designed to create a tranquil and beautiful calm environment for my client. Soft furnishings, bespoke finishes and tonal colours create a calm and restful ambience.
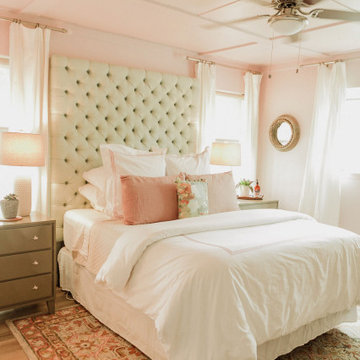
Idee per una piccola camera matrimoniale moderna con pareti rosa, parquet chiaro e pavimento beige
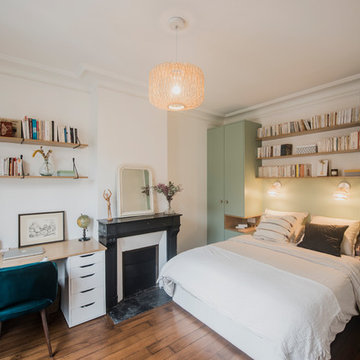
Idee per una camera matrimoniale nordica di medie dimensioni con pareti multicolore, parquet scuro, camino classico, cornice del camino in pietra e pavimento marrone
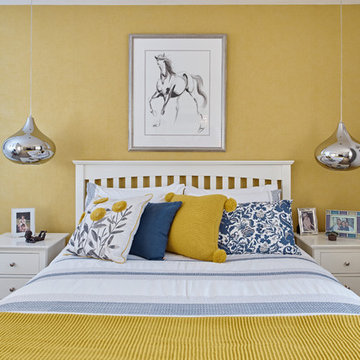
The furniture was the client's existing pieces and all the soft furnishings and accessories have been sourced from high street brands to pull together a fresh and simple style.
Adam Carter Photography & Philippa Spearing Styling
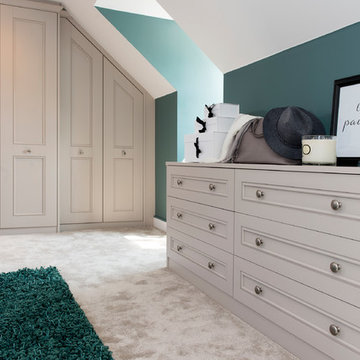
When Ms Wright first moved into her new build home with a spacious loft bedroom she sought out Hammonds Furniture to create storage solutions that not only looked beautiful but sat perfectly in situ with the sloping ceilings. An expert Hammonds surveyor easily measured and crafted bespoke fitted furniture to fit the sloped ceiling of the loft bedroom. The floor to ceiling storage creates crisp clean lines and makes the most of every available inch of space. A matching dressing table will allow the customer to prepare for the day ahead in style, with a multi functioning side also used as a bedside table.
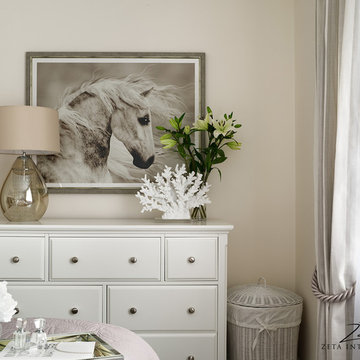
Calm & Sophisticated neutral Master Bedroom in Kent.
Perhaps my favourite part of any Design Project is sourcing the Art Work.
So many Clients find this incredibly hard and I take a huge pleasure in finding something truly incredible just for them.
This Siberian Horse Painting is absolutely mesmerising and without a doubt has taken the centre stage in this room.
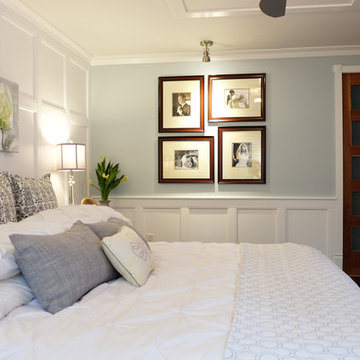
Interior Design by: TOC design
Construction by: TOC design & Construction inc.
Pictures by: Tania Scardellato
This master bedroom was small, dark and not very appealing.
I wanted to create the comfort of a chic hotel suite. With only one king size grey upholstered bed, two over sized oval grey night table, and a small grey upholstered storage bench used as furniture. By adding custom made wainscoting - basically applied moldings designed in such a way as to keep it balanced and in proportion.
Even the ceiling got a make over by mimicking the wall same wall detail.
My favorite part of the room is the built in wall with TV insert. by doing this it allowed me to incorporate a TV with back lighting and not having to see those pesky wires.
I wanted to add a touch of glam. I covered the TV wall with an elegant thin mosaic stone. The rest is all about the comfortable linens, pillows and decorations that brings it all together.
Relax and dream big
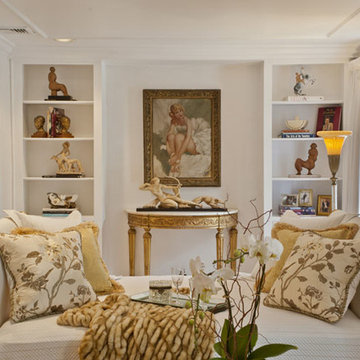
Foto di una camera degli ospiti vittoriana di medie dimensioni con pareti bianche, parquet chiaro e nessun camino
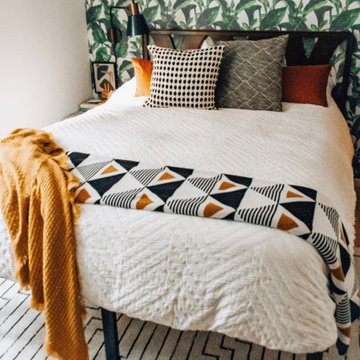
Immagine di una piccola camera degli ospiti minimalista con pareti bianche, parquet chiaro e pavimento beige
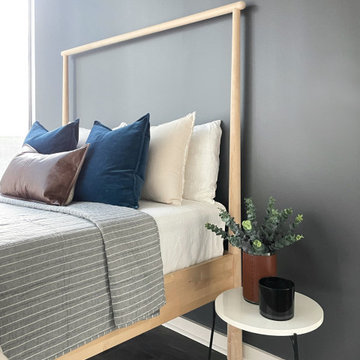
Shop My Design here: https://www.designbychristinaperry.com/encore-condo-project-guest-bedroom/
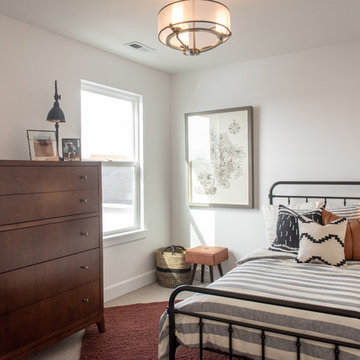
Idee per una piccola camera degli ospiti tradizionale con pareti bianche, moquette e pavimento beige
Camere da Letto beige - Foto e idee per arredare
8
