Camere da Letto beige con pavimento in gres porcellanato - Foto e idee per arredare
Filtra anche per:
Budget
Ordina per:Popolari oggi
121 - 140 di 749 foto
1 di 3
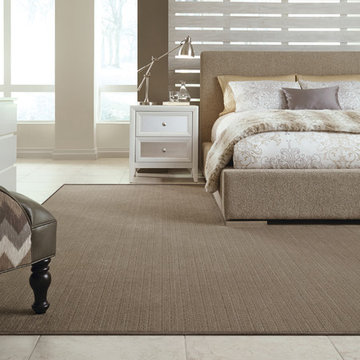
C1 Cutting Edge Shadow Hills area rug
Foto di una camera matrimoniale design con pareti bianche e pavimento in gres porcellanato
Foto di una camera matrimoniale design con pareti bianche e pavimento in gres porcellanato
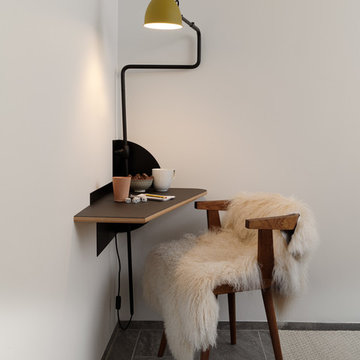
Esempio di una camera matrimoniale scandinava di medie dimensioni con pareti bianche, pavimento in gres porcellanato e pavimento grigio
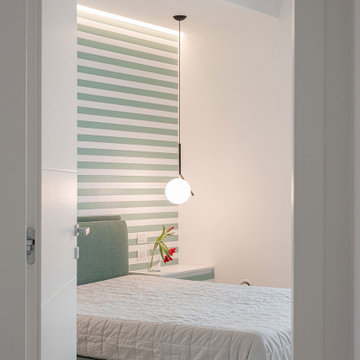
Camera da letto padronale con parete in legno a listelli orizzontali laccati bianco e verde, integrati ci sono i comodini con la stessa finitura. Dettagli in nero come i pendenti e i piedini del letto a vista.
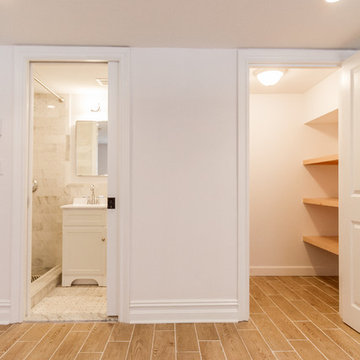
Ispirazione per una camera matrimoniale classica di medie dimensioni con pareti bianche, pavimento in gres porcellanato e pavimento beige
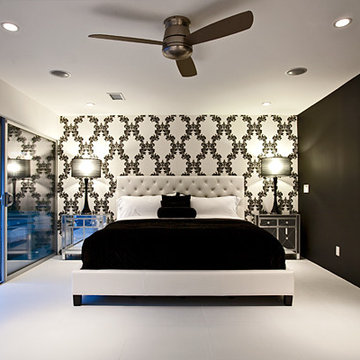
Lance Gerber, Nuvue Interactive, LLC
Foto di una grande camera matrimoniale moderna con pareti nere e pavimento in gres porcellanato
Foto di una grande camera matrimoniale moderna con pareti nere e pavimento in gres porcellanato
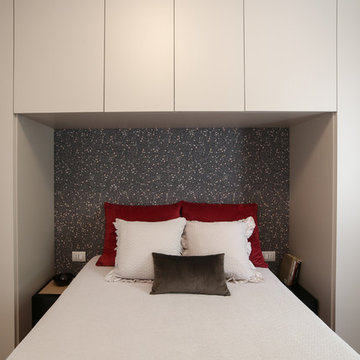
Foto di una camera matrimoniale minimalista con pareti bianche, pavimento in gres porcellanato e pavimento grigio
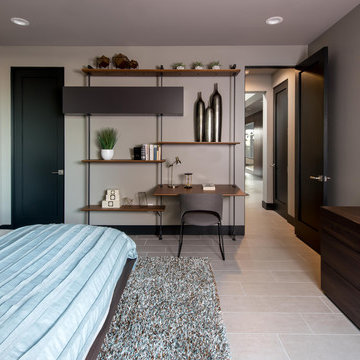
Design by Blue Heron in Partnership with Cantoni. Photos By: Stephen Morgan
For many, Las Vegas is a destination that transports you away from reality. The same can be said of the thirty-nine modern homes built in The Bluffs Community by luxury design/build firm, Blue Heron. Perched on a hillside in Southern Highlands, The Bluffs is a private gated community overlooking the Las Vegas Valley with unparalleled views of the mountains and the Las Vegas Strip. Indoor-outdoor living concepts, sustainable designs and distinctive floorplans create a modern lifestyle that makes coming home feel like a getaway.
To give potential residents a sense for what their custom home could look like at The Bluffs, Blue Heron partnered with Cantoni to furnish a model home and create interiors that would complement the Vegas Modern™ architectural style. “We were really trying to introduce something that hadn’t been seen before in our area. Our homes are so innovative, so personal and unique that it takes truly spectacular furnishings to complete their stories as well as speak to the emotions of everyone who visits our homes,” shares Kathy May, director of interior design at Blue Heron. “Cantoni has been the perfect partner in this endeavor in that, like Blue Heron, Cantoni is innovative and pushes boundaries.”
Utilizing Cantoni’s extensive portfolio, the Blue Heron Interior Design team was able to customize nearly every piece in the home to create a thoughtful and curated look for each space. “Having access to so many high-quality and diverse furnishing lines enables us to think outside the box and create unique turnkey designs for our clients with confidence,” says Kathy May, adding that the quality and one-of-a-kind feel of the pieces are unmatched.
rom the perfectly situated sectional in the downstairs family room to the unique blue velvet dining chairs, the home breathes modern elegance. “I particularly love the master bed,” says Kathy. “We had created a concept design of what we wanted it to be and worked with one of Cantoni’s longtime partners, to bring it to life. It turned out amazing and really speaks to the character of the room.”
The combination of Cantoni’s soft contemporary touch and Blue Heron’s distinctive designs are what made this project a unified experience. “The partnership really showcases Cantoni’s capabilities to manage projects like this from presentation to execution,” shares Luca Mazzolani, vice president of sales at Cantoni. “We work directly with the client to produce custom pieces like you see in this home and ensure a seamless and successful result.”
And what a stunning result it is. There was no Las Vegas luck involved in this project, just a sureness of style and service that brought together Blue Heron and Cantoni to create one well-designed home.
To learn more about Blue Heron Design Build, visit www.blueheron.com.
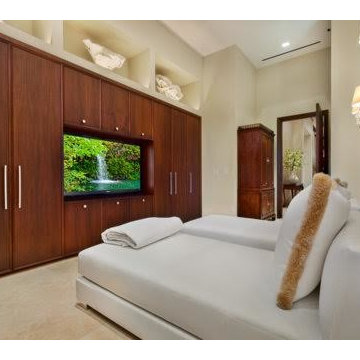
Idee per una grande camera matrimoniale tradizionale con pareti beige e pavimento in gres porcellanato
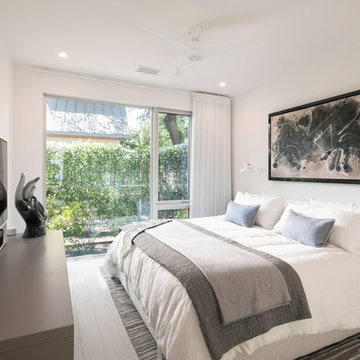
The master bedroom has a wall of glass that looks onto the courtyard and jasmine-cloaked fence.
Immagine di una camera matrimoniale minimalista di medie dimensioni con pareti bianche, pavimento in gres porcellanato e pavimento grigio
Immagine di una camera matrimoniale minimalista di medie dimensioni con pareti bianche, pavimento in gres porcellanato e pavimento grigio
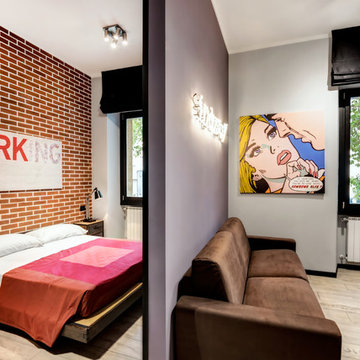
Stefano Roscetti
Esempio di una piccola camera da letto industriale con pareti rosse e pavimento in gres porcellanato
Esempio di una piccola camera da letto industriale con pareti rosse e pavimento in gres porcellanato
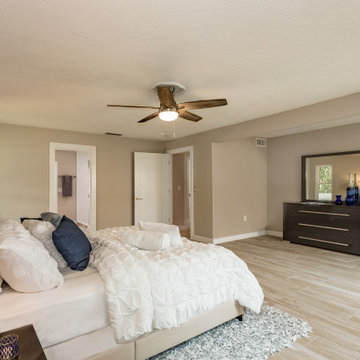
Master Bedroom of an Intracoastal Home in Sarasota, Florida. Design by Doshia Wagner of NonStop Staging. Photography by Christina Cook Lee.
Ispirazione per una grande camera matrimoniale minimalista con pareti grigie, pavimento in gres porcellanato e pavimento beige
Ispirazione per una grande camera matrimoniale minimalista con pareti grigie, pavimento in gres porcellanato e pavimento beige
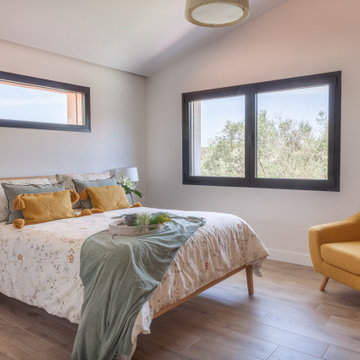
Ispirazione per una grande camera matrimoniale design con pareti bianche, pavimento in gres porcellanato e pavimento marrone
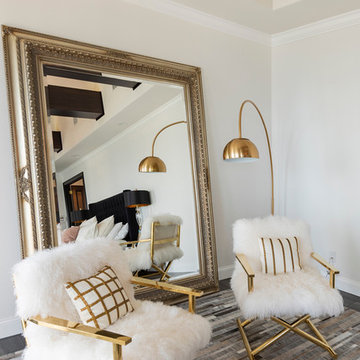
The Design Styles Architecture team beautifully remodeled the exterior and interior of this Carolina Circle home. The home was originally built in 1973 and was 5,860 SF; the remodel added 1,000 SF to the total under air square-footage. The exterior of the home was revamped to take your typical Mediterranean house with yellow exterior paint and red Spanish style roof and update it to a sleek exterior with gray roof, dark brown trim, and light cream walls. Additions were done to the home to provide more square footage under roof and more room for entertaining. The master bathroom was pushed out several feet to create a spacious marbled master en-suite with walk in shower, standing tub, walk in closets, and vanity spaces. A balcony was created to extend off of the second story of the home, creating a covered lanai and outdoor kitchen on the first floor. Ornamental columns and wrought iron details inside the home were removed or updated to create a clean and sophisticated interior. The master bedroom took the existing beam support for the ceiling and reworked it to create a visually stunning ceiling feature complete with up-lighting and hanging chandelier creating a warm glow and ambiance to the space. An existing second story outdoor balcony was converted and tied in to the under air square footage of the home, and is now used as a workout room that overlooks the ocean. The existing pool and outdoor area completely updated and now features a dock, a boat lift, fire features and outdoor dining/ kitchen.
Photo by: Design Styles Architecture
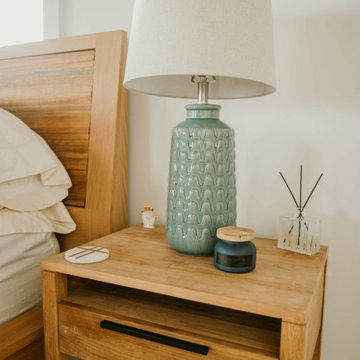
Modern Coastal master bedroom.
Ispirazione per una grande camera matrimoniale stile marinaro con pareti bianche, pavimento in gres porcellanato, pavimento beige e soffitto in legno
Ispirazione per una grande camera matrimoniale stile marinaro con pareti bianche, pavimento in gres porcellanato, pavimento beige e soffitto in legno
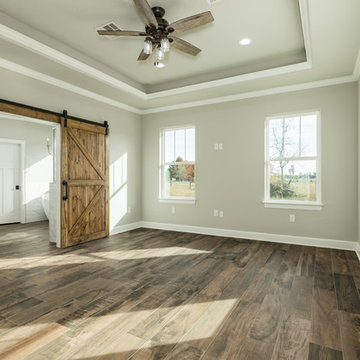
Walls Could Talk
Idee per una grande camera matrimoniale country con pareti beige, pavimento in gres porcellanato e pavimento marrone
Idee per una grande camera matrimoniale country con pareti beige, pavimento in gres porcellanato e pavimento marrone
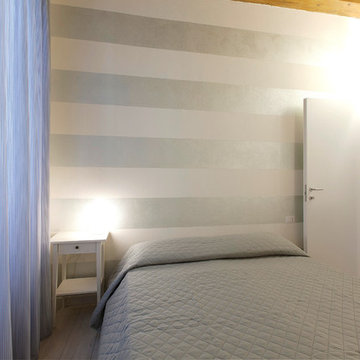
Vista della parete frontale dipinta a righe orizzontali per allargare otticamente lo spazio.
Ispirazione per una piccola camera degli ospiti minimal con pareti multicolore e pavimento in gres porcellanato
Ispirazione per una piccola camera degli ospiti minimal con pareti multicolore e pavimento in gres porcellanato
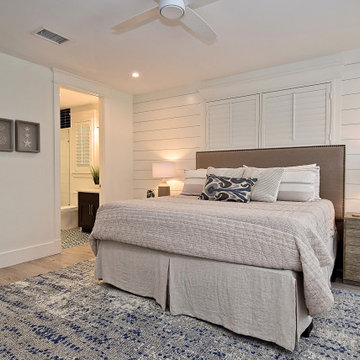
Guest Bedroom
Ispirazione per una camera degli ospiti costiera di medie dimensioni con pareti bianche, pavimento in gres porcellanato e pavimento beige
Ispirazione per una camera degli ospiti costiera di medie dimensioni con pareti bianche, pavimento in gres porcellanato e pavimento beige
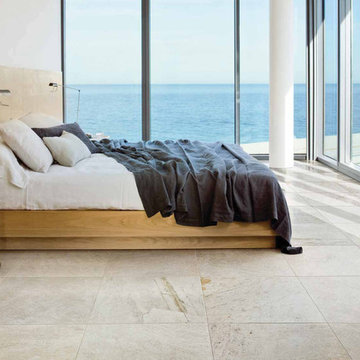
This modern bedroom has a porcelain tile called Flo White Soft. Great for bedrooms, living rooms, kitchens and bathrooms. There are more colors are styles available.
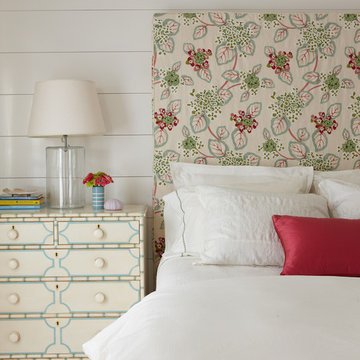
Esempio di una camera degli ospiti stile marino di medie dimensioni con pareti bianche, pavimento in gres porcellanato, nessun camino e pavimento beige
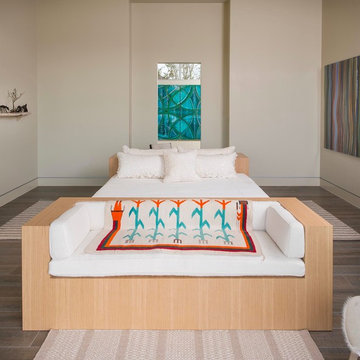
Danny Piassick
Foto di una camera degli ospiti minimalista di medie dimensioni con pareti beige, pavimento in gres porcellanato e cornice del camino in pietra
Foto di una camera degli ospiti minimalista di medie dimensioni con pareti beige, pavimento in gres porcellanato e cornice del camino in pietra
Camere da Letto beige con pavimento in gres porcellanato - Foto e idee per arredare
7