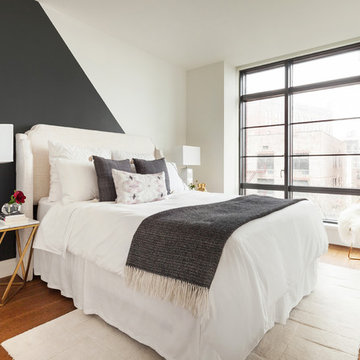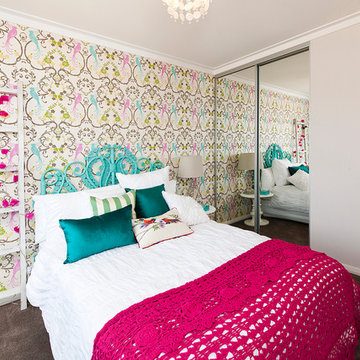Camere da Letto beige con pareti multicolore - Foto e idee per arredare
Filtra anche per:
Budget
Ordina per:Popolari oggi
61 - 80 di 817 foto
1 di 3
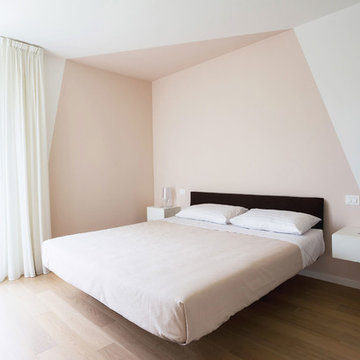
Filippo Coltro - PH. Andrés Borella
Immagine di una camera matrimoniale minimal con parquet chiaro, pareti multicolore e pavimento beige
Immagine di una camera matrimoniale minimal con parquet chiaro, pareti multicolore e pavimento beige
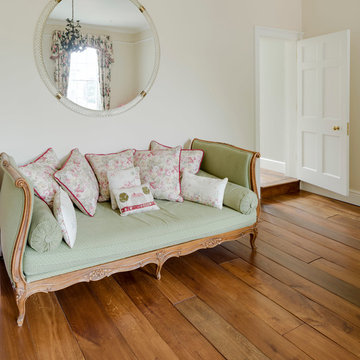
Immagine di una camera matrimoniale vittoriana di medie dimensioni con pareti multicolore, pavimento in legno massello medio, nessun camino e pavimento marrone
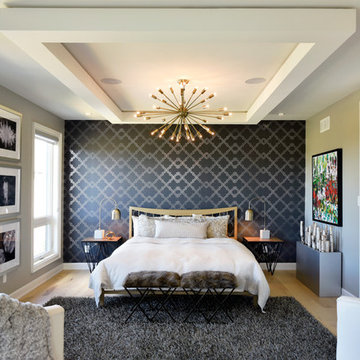
Antique brass chandelier by Nuevo Lighting Supplied by Living Lighting Ottawa. Interior design by KISS Design Group. Photo courtesy of the CHEO Foundation.
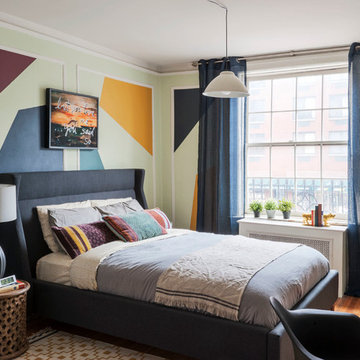
A West Village Bachelor pad bedroom, featuring a hand-painted geometric design that highlights the pre-war features of the space, like the picture moldings. Additionally, because the client wanted both a work space and a place to put his TV (the pre-war wall could not hold a wall mounted tv!), we designed a custom desk/console piece out of reclaimed wood and metal hairpin legs that served both purposes, and fit the space perfectly.
Photos by Matthew Williams
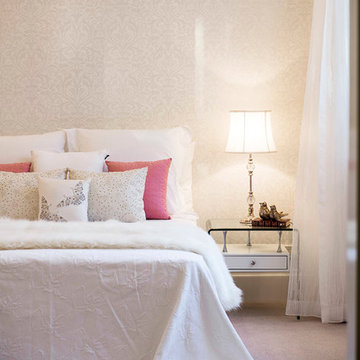
The unassuming street presence of this custom build masks a cleverly designed family home with contemporary styling & a long list of stunning appointments.
Located on a large 1477sqm block in a quiet, Plane tree-lined street, this split level home has expansive open plan living and dining extending through to a covered timber-lined alfresco area by way of full width glass sliding doors. The north facing rear aspect floods the home with sunlight all year round and the above ground concrete swimming pool finished with mosaic tiles makes a striking visual statement.
The large modern kitchen is a chefs delight, with stone benches and cupboards stretching back to the laundry, a scullery and large island bench with dining area at one end and a recessed, decorative, pressed tin feature on the ceiling directly above. The spacious and highly functional laundry has extensive storage space provides direct access to the drying court.
The main living and dining areas are separated by a mirror clad, double-sided fireplace providing warmth, decoration and a lively atmosphere of illumination. This home that features high quality finishes and materials and some modern day design surprises. Energy efficiency, entertainment, family and recreational needs are all provided for in abundance.
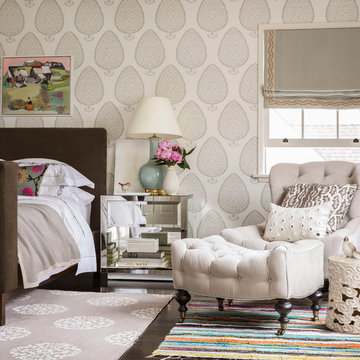
photo credit: laura hull
Immagine di una camera matrimoniale chic con pareti multicolore e parquet scuro
Immagine di una camera matrimoniale chic con pareti multicolore e parquet scuro
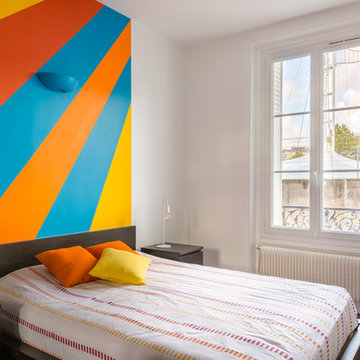
Rénovation complète d'un appartement de deux pièces de 40 m² dans un style pop coloré moderne en optimisant au maximum les volumes afin d'y créer un bien spacieux, fonctionnel, esthétique, dynamique et chaleureux.
Agencement, ameublement décoration très coloré tel une grande oeuvre d'art.
Création d'une tête de lit en peinture telle une oeuvre d'un artiste.
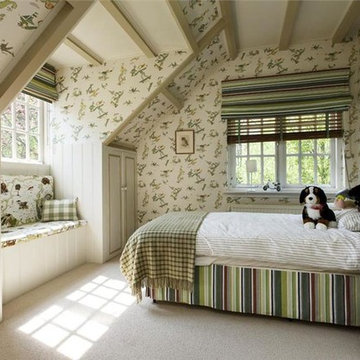
Green bedroom at rustic hunting lodge in the Netherlands
Idee per una camera matrimoniale country di medie dimensioni con pareti multicolore e moquette
Idee per una camera matrimoniale country di medie dimensioni con pareti multicolore e moquette
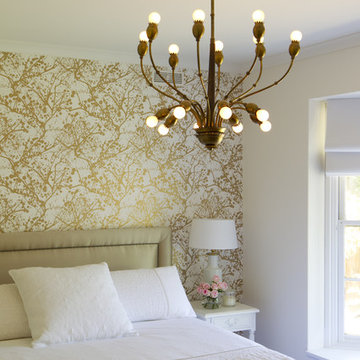
Residential Interior Design & Decoration project by Camilla Molders Design
Ispirazione per una camera da letto design con pareti multicolore
Ispirazione per una camera da letto design con pareti multicolore
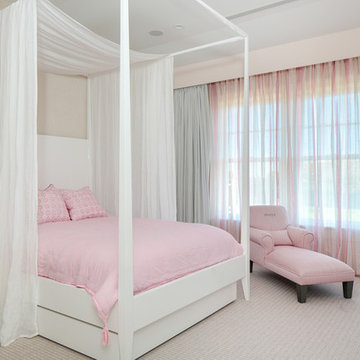
We designed the children’s rooms based on their needs. Sandy woods and rich blues were the choice for the boy’s room, which is also equipped with a custom bunk bed, which includes large steps to the top bunk for additional safety. The girl’s room has a pretty-in-pink design, using a soft, pink hue that is easy on the eyes for the bedding and chaise lounge. To ensure the kids were really happy, we designed a playroom just for them, which includes a flatscreen TV, books, games, toys, and plenty of comfortable furnishings to lounge on!
Project Location: The Hamptons. Project designed by interior design firm, Betty Wasserman Art & Interiors. From their Chelsea base, they serve clients in Manhattan and throughout New York City, as well as across the tri-state area and in The Hamptons.
For more about Betty Wasserman, click here: https://www.bettywasserman.com/
To learn more about this project, click here: https://www.bettywasserman.com/spaces/daniels-lane-getaway/
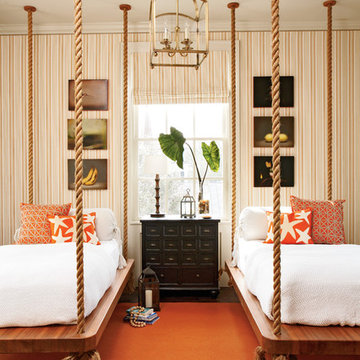
Courtesy Coastal Living, a division of Time Inc. Lifestyle Group, photograph by Jean Allsopp. Coastal Living is a registered trademark and used with permission.
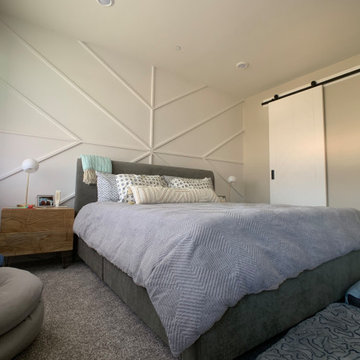
Ispirazione per una camera degli ospiti minimal di medie dimensioni con pareti multicolore, moquette, nessun camino e pavimento grigio
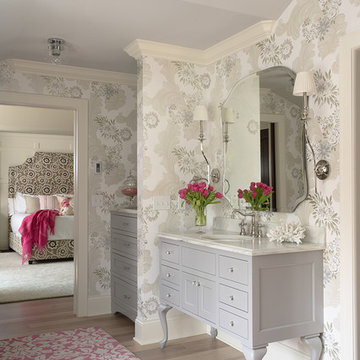
Martha O'Hara Interiors, Interior Design | Susan Gilmore, Photography
Esempio di una camera da letto classica con pareti multicolore e parquet chiaro
Esempio di una camera da letto classica con pareti multicolore e parquet chiaro
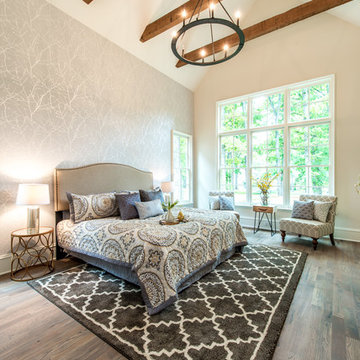
Matt Connolly-Pike Properties
Foto di una camera matrimoniale country con pareti multicolore, parquet scuro e pavimento marrone
Foto di una camera matrimoniale country con pareti multicolore, parquet scuro e pavimento marrone
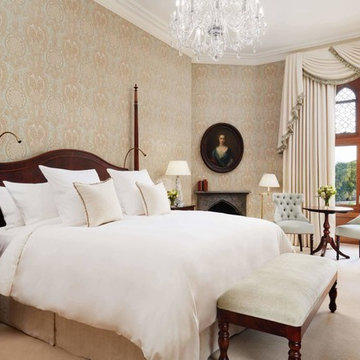
Immagine di una camera matrimoniale vittoriana con pareti multicolore, moquette, camino ad angolo e pavimento beige
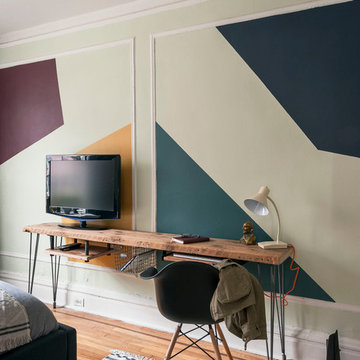
West Village Bachelor pad bedroom, featuring a hand-painted geometric design that highlights the pre-war features of the space, like the picture moldings. Additionally, because the client wanted both a work space and a place to put his TV (the pre-war wall could not hold a wall mounted tv!), we designed a custom desk/console piece out of reclaimed wood and metal hairpin legs that served both purposes, and fit the space perfectly.
Photos by Matthew Williams
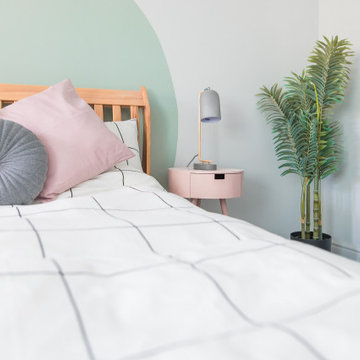
In the larger guest room, I wanted to keep the space light and airy, keeping the space inviting to the many visitors who will stay in this room. The joyful pastel colours bring lightness and style.
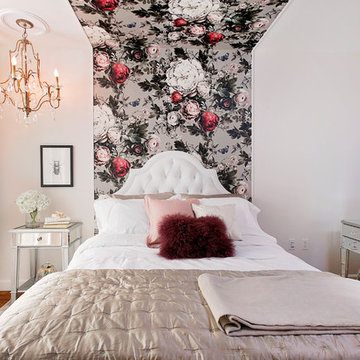
Alexey Gold-Dvoryadkin
Foto di una piccola camera degli ospiti contemporanea con parquet chiaro e pareti multicolore
Foto di una piccola camera degli ospiti contemporanea con parquet chiaro e pareti multicolore
Camere da Letto beige con pareti multicolore - Foto e idee per arredare
4
