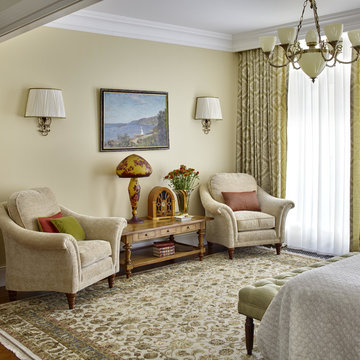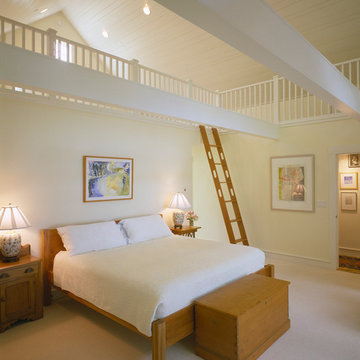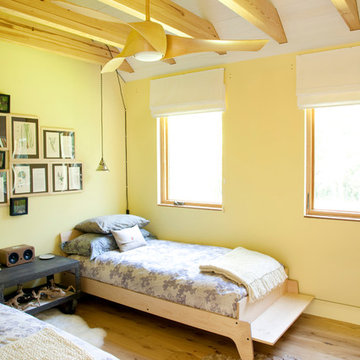Camere da Letto beige con pareti gialle - Foto e idee per arredare
Filtra anche per:
Budget
Ordina per:Popolari oggi
61 - 80 di 708 foto
1 di 3
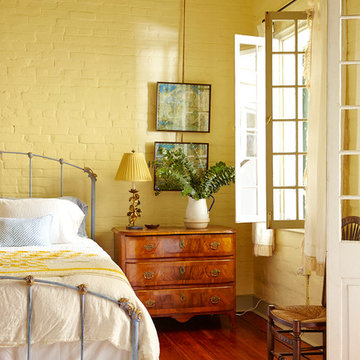
Sara Essex Bradley
Ispirazione per una camera da letto stile shabby con pareti gialle e parquet scuro
Ispirazione per una camera da letto stile shabby con pareti gialle e parquet scuro
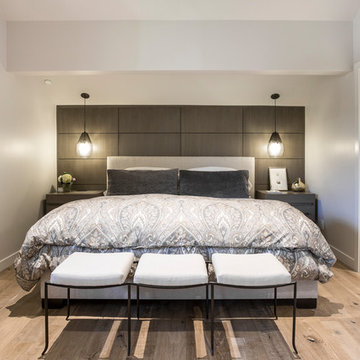
Esempio di una grande camera matrimoniale contemporanea con pareti gialle, parquet chiaro, nessun camino e pavimento marrone
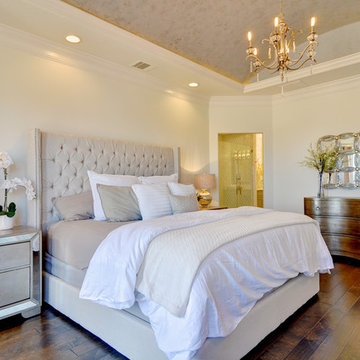
Ispirazione per una grande camera matrimoniale tradizionale con pareti gialle, parquet scuro e nessun camino
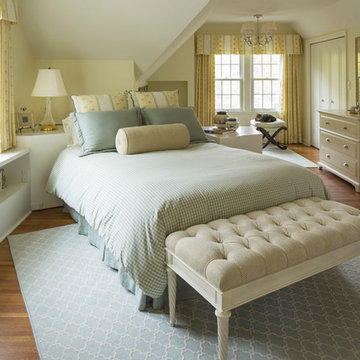
Set within a beautiful city neighborhood off West River Road, this 1940’s cottage was completely updated, remodeled and added to, resulting in a “new house” for the enjoyment of its long-term owners, who plans to remain in the home indefinitely. Each room in the house was restored and refreshed and new spaces were added including kitchen, family room, mudroom, guest bedroom and studio. A new detached garage was sited to provide a screen from the alley and to create a courtyard for a more private backyard. Careful consideration was given to the streetscape and neighboring houses on both the front and back elevations to assure that massing, new materials and exterior details complemented the existing house, street and neighborhood. Finally a new covered porch was added to protect from the elements and present a more welcoming entry from the street.
Construction by Flynn Construction, Inc.
Landscape Architecture by Tupper and Associates
Interior Design by InUnison Design
Photographs by Troy Thies
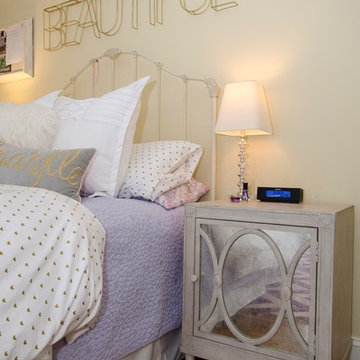
Ispirazione per una grande camera da letto classica con pareti gialle, parquet scuro, nessun camino e pavimento marrone
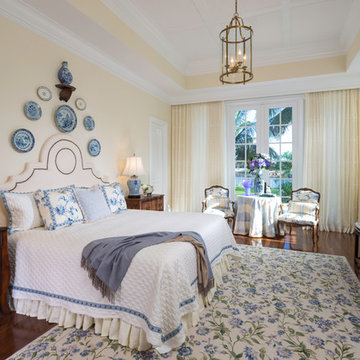
Esempio di una grande camera matrimoniale tradizionale con pareti gialle e parquet scuro
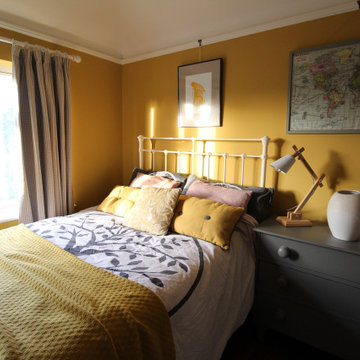
Sometimes what a small bedroom needs is a rich wall colour, to create a cosy inviting space. Here we have Yellow Pink, by Little Greene Paint Company looking fabulous with Wimborne White on the woodwork and ceilings and Elmore fabric curtains in Feather Grey by Romo. We have managed to squeeze a small double bed in, with a bedside chest of drawers and a beautiful linen cupboard too. Accents of mustard, grey and pale pink working beautifully together here.
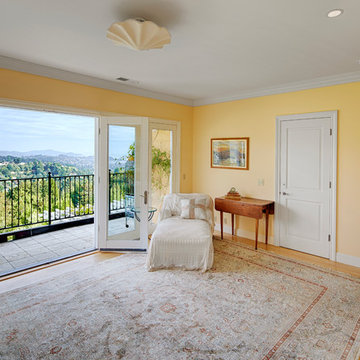
Spectacular unobstructed views of the Bay, Bridge, Alcatraz, San Francisco skyline and the rolling hills of Marin greet you from almost every window of this stunning Provençal Villa located in the acclaimed Middle Ridge neighborhood of Mill Valley. Built in 2000, this exclusive 5 bedroom, 5+ bath estate was thoughtfully designed by architect Jorge de Quesada to provide a classically elegant backdrop for today’s active lifestyle. Perfectly positioned on over half an acre with flat lawns and an award winning garden there is unmatched sense of privacy just minutes from the shops and restaurants of downtown Mill Valley.
A curved stone staircase leads from the charming entry gate to the private front lawn and on to the grand hand carved front door. A gracious formal entry and wide hall opens out to the main living spaces of the home and out to the view beyond. The Venetian plaster walls and soaring ceilings provide an open airy feeling to the living room and country chef’s kitchen, while three sets of oversized French doors lead onto the Jerusalem Limestone patios and bring in the panoramic views.
The chef’s kitchen is the focal point of the warm welcoming great room and features a range-top and double wall ovens, two dishwashers, marble counters and sinks with Waterworks fixtures. The tile backsplash behind the range pays homage to Monet’s Giverny kitchen. A fireplace offers up a cozy sitting area to lounge and watch television or curl up with a book. There is ample space for a farm table for casual dining. In addition to a well-appointed formal living room, the main level of this estate includes an office, stunning library/den with faux tortoise detailing, butler’s pantry, powder room, and a wonderful indoor/outdoor flow allowing the spectacular setting to envelop every space.
A wide staircase leads up to the four main bedrooms of home. There is a spacious master suite complete with private balcony and French doors showcasing the views. The suite features his and her baths complete with walk – in closets, and steam showers. In hers there is a sumptuous soaking tub positioned to make the most of the view. Two additional bedrooms share a bath while the third is en-suite. The laundry room features a second set of stairs leading back to the butler’s pantry, garage and outdoor areas.
The lowest level of the home includes a legal second unit complete with kitchen, spacious walk in closet, private entry and patio area. In addition to interior access to the second unit there is a spacious exercise room, the potential for a poolside kitchenette, second laundry room, and secure storage area primed to become a state of the art tasting room/wine cellar.
From the main level the spacious entertaining patio leads you out to the magnificent grounds and pool area. Designed by Steve Stucky, the gardens were featured on the 2007 Mill Valley Outdoor Art Club tour.
A level lawn leads to the focal point of the grounds; the iconic “Crags Head” outcropping favored by hikers as far back as the 19th century. The perfect place to stop for lunch and take in the spectacular view. The Century old Sonoma Olive trees and lavender plantings add a Mediterranean touch to the two lawn areas that also include an antique fountain, and a charming custom Barbara Butler playhouse.
Inspired by Provence and built to exacting standards this charming villa provides an elegant yet welcoming environment designed to meet the needs of today’s active lifestyle while staying true to its Continental roots creating a warm and inviting space ready to call home.
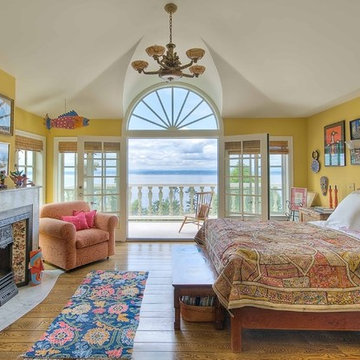
Unobstructed views of Puget Sound and the Olympic Mountains just beyond the master bedroom veranda. Wake up to a bright and sunny morning here whether the weather complies or not!
Photo by Aaron Ostrowski
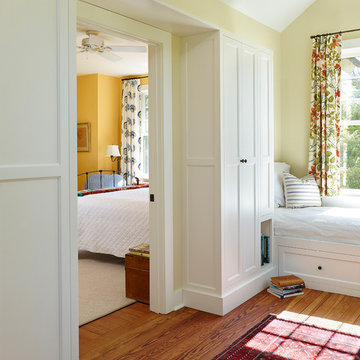
Jeffrey Totaro, Photographer
Esempio di una grande camera degli ospiti country con pareti gialle
Esempio di una grande camera degli ospiti country con pareti gialle
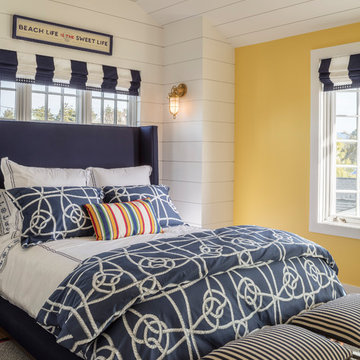
Architect : Derek van Alstine, Santa Cruz, Interior Design
Gina Viscusi Elson, Los Altos, Photos : Michael Hospelt
Ispirazione per una camera matrimoniale costiera con pareti gialle
Ispirazione per una camera matrimoniale costiera con pareti gialle
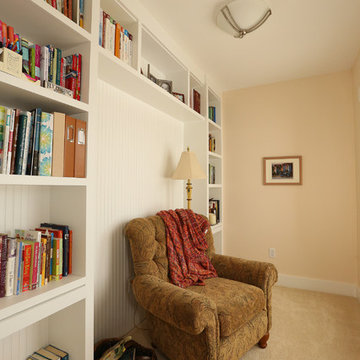
Callie McIntosh Photography
Idee per una camera matrimoniale stile americano con moquette, pareti gialle e nessun camino
Idee per una camera matrimoniale stile americano con moquette, pareti gialle e nessun camino
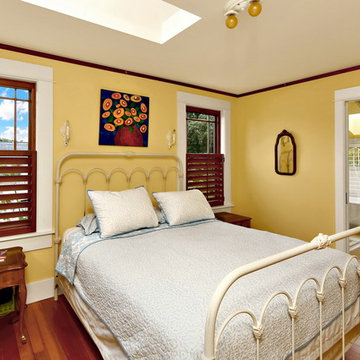
After many years of careful consideration and planning, these clients came to us with the goal of restoring this home’s original Victorian charm while also increasing its livability and efficiency. From preserving the original built-in cabinetry and fir flooring, to adding a new dormer for the contemporary master bathroom, careful measures were taken to strike this balance between historic preservation and modern upgrading. Behind the home’s new exterior claddings, meticulously designed to preserve its Victorian aesthetic, the shell was air sealed and fitted with a vented rainscreen to increase energy efficiency and durability. With careful attention paid to the relationship between natural light and finished surfaces, the once dark kitchen was re-imagined into a cheerful space that welcomes morning conversation shared over pots of coffee.
Every inch of this historical home was thoughtfully considered, prompting countless shared discussions between the home owners and ourselves. The stunning result is a testament to their clear vision and the collaborative nature of this project.
Photography by Radley Muller Photography
Design by Deborah Todd Building Design Services
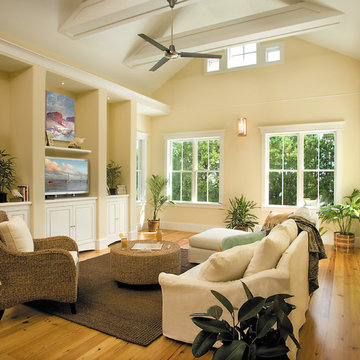
The Sater Design Collection's Farmhouse/Cottage Home Plan Megan's Bay (Plan #6796).
Ispirazione per una grande camera degli ospiti country con pareti gialle, pavimento in legno massello medio e nessun camino
Ispirazione per una grande camera degli ospiti country con pareti gialle, pavimento in legno massello medio e nessun camino
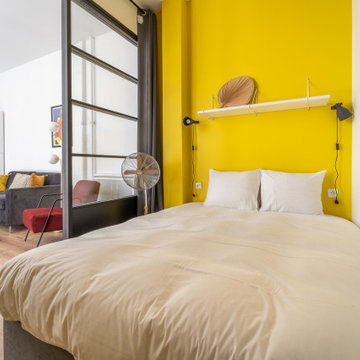
Transformation d’un local commercial de 80m2 en 2 appartements T2 de type AirBnb dotés chacun d’une capacité d’accueil de 4 voyageurs. La mission comprenait également l’ameublement et la décoration des appartements.
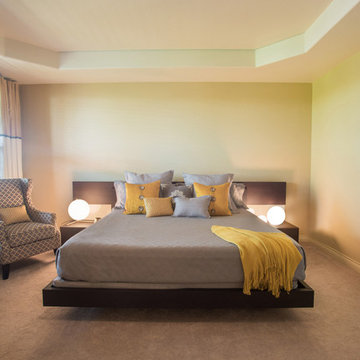
Libbie Holmes Photography
Master Bedroom - a mixture of modern and feminine. A platform bed/nightstand unit. Modern orb lighting, two slightly traditional chairs to add warmth, Deborah Bowness art wallpaper hung as scrolls on the wall.
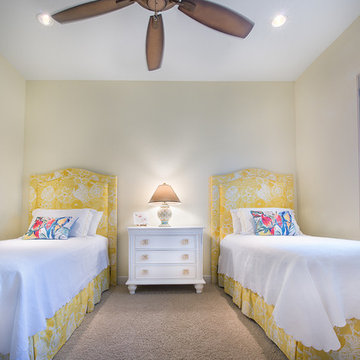
Immagine di una camera da letto design di medie dimensioni con pareti gialle, moquette e nessun camino
Camere da Letto beige con pareti gialle - Foto e idee per arredare
4
