Camere da Letto beige con camino lineare Ribbon - Foto e idee per arredare
Filtra anche per:
Budget
Ordina per:Popolari oggi
81 - 100 di 188 foto
1 di 3
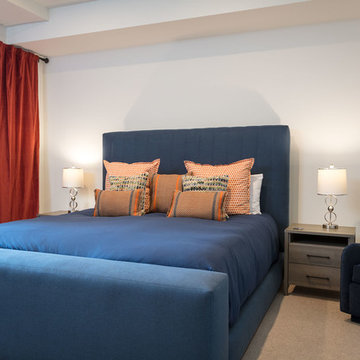
Brent Bingham Photography: http://www.brentbinghamphoto.com/
Ispirazione per una camera degli ospiti design di medie dimensioni con pareti bianche, moquette, camino lineare Ribbon e pavimento grigio
Ispirazione per una camera degli ospiti design di medie dimensioni con pareti bianche, moquette, camino lineare Ribbon e pavimento grigio
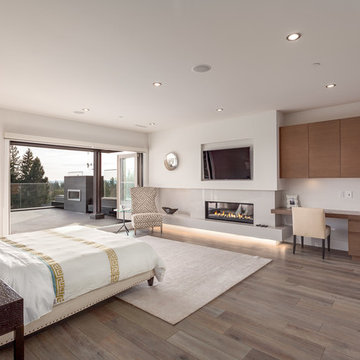
Photography by Darren Sutherland at Snowchimp Creative
Immagine di una camera da letto minimal con pareti bianche, parquet scuro e camino lineare Ribbon
Immagine di una camera da letto minimal con pareti bianche, parquet scuro e camino lineare Ribbon
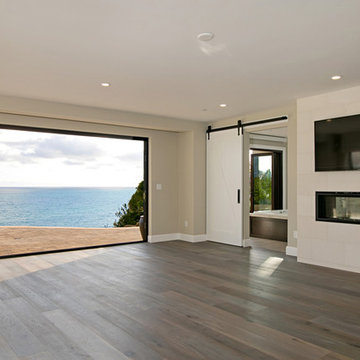
Foto di un'ampia camera matrimoniale costiera con pareti beige, pavimento in legno massello medio e camino lineare Ribbon
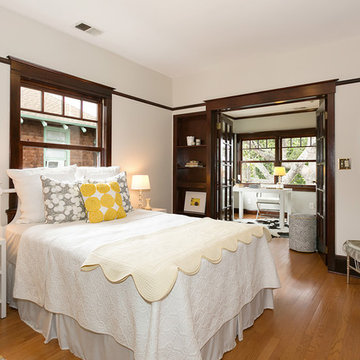
Foto di una camera degli ospiti tradizionale di medie dimensioni con pareti bianche, pavimento in legno massello medio, camino lineare Ribbon e pavimento marrone
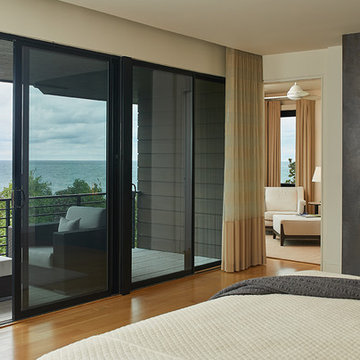
Ispirazione per una camera matrimoniale design con pareti beige, parquet chiaro, camino lineare Ribbon, cornice del camino in pietra e pavimento marrone
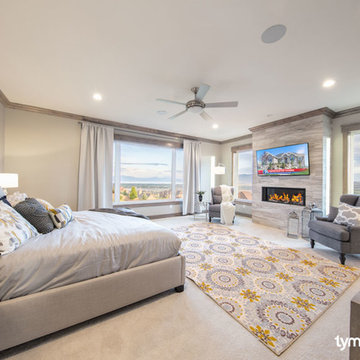
TruAudio. This whole-home audio system allows for up to 8 different streams to be played to 8 different zones at the same time. Savant video distribution, which allows for up to 8 video feeds to be switched to 6 different TVs. Lutron wireless lighting control brings scene control to various rooms.
Whole-home control is also by Savant, which allows users to control the home’s systems, in-home or remotely, from any mobile device including iPad, iPhone, Apple Watch, or Android devices. TYM’s work allows all of the smart home technology and entertainment systems to be integrated and controlled by a single app.
Interior design by Lindsey Walker, lwdesign1016@gmail.com
Photo by: Brad Montgomery
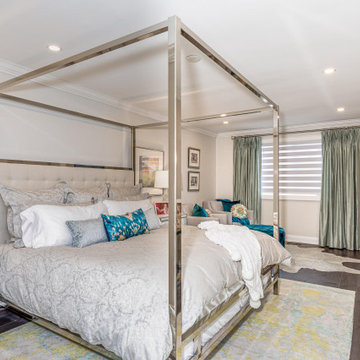
Idee per una grande camera matrimoniale chic con pareti grigie, parquet scuro, camino lineare Ribbon, cornice del camino in metallo e pavimento marrone
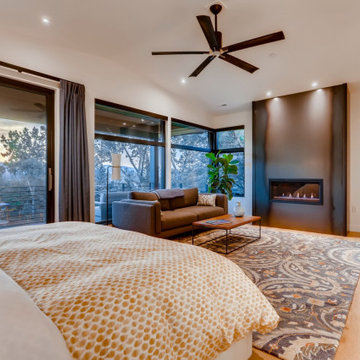
Immagine di una grande camera matrimoniale moderna con parquet chiaro, camino lineare Ribbon, cornice del camino in metallo e pavimento marrone
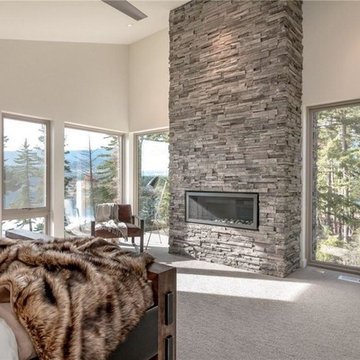
Immagine di una camera matrimoniale moderna di medie dimensioni con pareti bianche, moquette, camino lineare Ribbon e cornice del camino in pietra
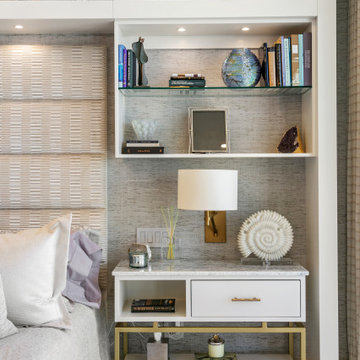
Idee per una grande camera matrimoniale bohémian con pareti blu, pavimento in gres porcellanato, camino lineare Ribbon, cornice del camino piastrellata, pavimento beige e carta da parati
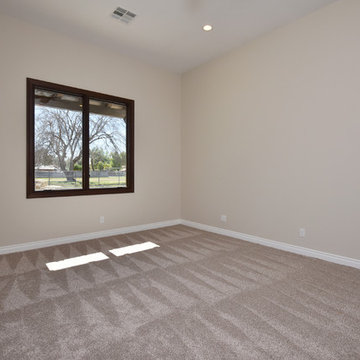
CW Life Connie White
Immagine di una camera degli ospiti contemporanea di medie dimensioni con pareti beige, moquette, camino lineare Ribbon, cornice del camino in intonaco e pavimento beige
Immagine di una camera degli ospiti contemporanea di medie dimensioni con pareti beige, moquette, camino lineare Ribbon, cornice del camino in intonaco e pavimento beige
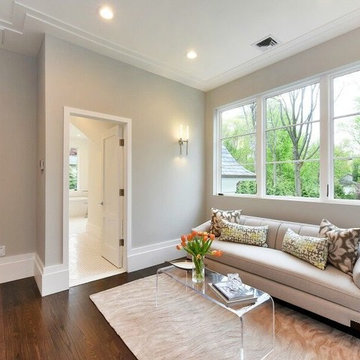
Foto di una grande camera matrimoniale tradizionale con pareti beige, parquet scuro, camino lineare Ribbon e cornice del camino in pietra
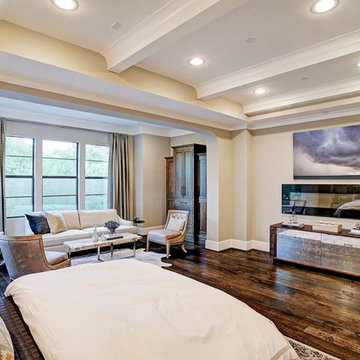
CARNEGIE HOMES
Features
•Imposing Romanesque Architecture
•4525 square feet ( 5 Br/4.5 Bath)
•Spacious Rooftop Terrace with Fireplace and Kitchen
•Ornate detailing
•Master Retreat with fireplace
•Coffee Bar and Steam Shower
•Media Room
•Private Elevator
•Home Automation
•Alleyway access to Garage
•Custom Shoe Closets
•Custom Master Closet
•Energy Star Certified
•Wolf/Subzero Appliances
•Custom Designed Wrought Iron Stairs
•Open Floor Plan
•Grand Kitchen Island
•Sink in Utility Room
•Game room with Bar
•Exotic Granite Countertops
•Custom Stained Red Oak Flooring
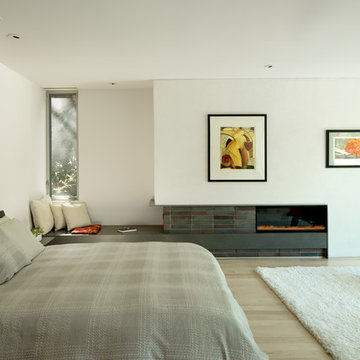
The upper level contains the master suite which projects out over the courtyard and a guest room for grandchildren, as well as a gym and guest room. (Photography by Jeremy Bitterman.)
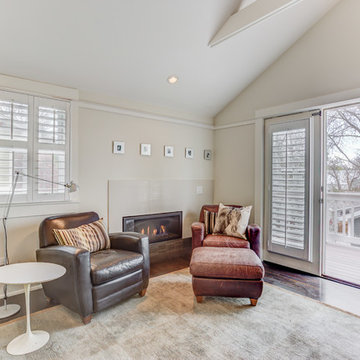
The master suite includes a cozy seating area and french doors which open onto a balcony. A ribbon fireplace with tile surround make this corner even more inviting.
Steven Connelly
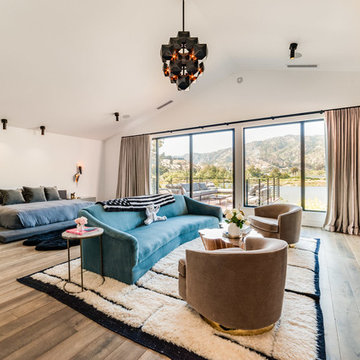
Ispirazione per un'ampia camera matrimoniale design con pareti bianche, camino lineare Ribbon, cornice del camino in cemento, pavimento grigio e pavimento in legno massello medio
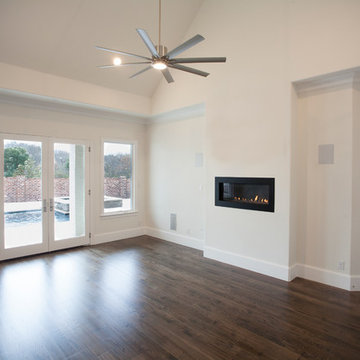
Immagine di una camera matrimoniale chic di medie dimensioni con pareti beige, parquet chiaro, camino lineare Ribbon e cornice del camino in metallo
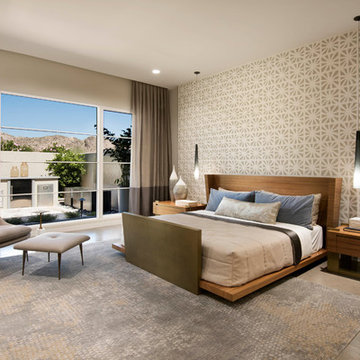
Anita Lang - IMI Design - Scottsdale, AZ
Esempio di una grande camera matrimoniale minimal con pareti beige, pavimento in pietra calcarea, camino lineare Ribbon e pavimento beige
Esempio di una grande camera matrimoniale minimal con pareti beige, pavimento in pietra calcarea, camino lineare Ribbon e pavimento beige
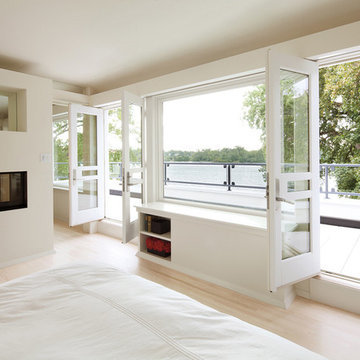
The west elevation of the home, facing Cedar Lake, features walls of windows on all floors which invite natural light to fill the space and give the home a contemporary feel. Marvin® Ultimate Casements and Ultimate French Doors with contemporary architectural hardware add to the clean lines inside and out. “What we needed to do,” said Peterssen, “and what our client wanted us to do, was to work within the style and not do anything that would change the house dramatically. Both inside and outside, all floors of the house flow together seamlessly so that the major third-floor addition does not overwhelm the rest of the home and maintains the significant features of the landmark home.”
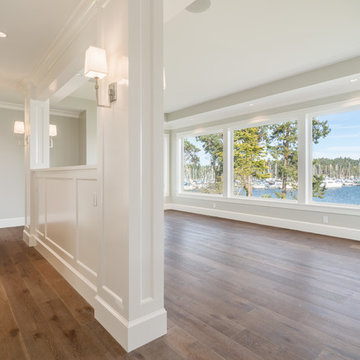
LIDA Construction Interior Designer - Lawrie Keogh
Foto di una grande camera matrimoniale tradizionale con pareti grigie, parquet chiaro, camino lineare Ribbon, cornice del camino in intonaco e pavimento beige
Foto di una grande camera matrimoniale tradizionale con pareti grigie, parquet chiaro, camino lineare Ribbon, cornice del camino in intonaco e pavimento beige
Camere da Letto beige con camino lineare Ribbon - Foto e idee per arredare
5