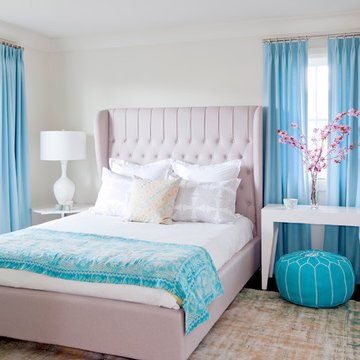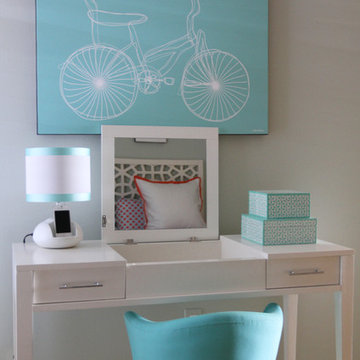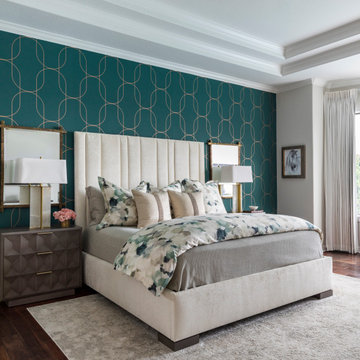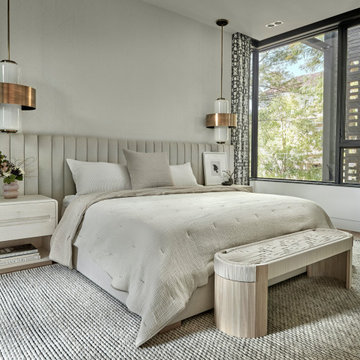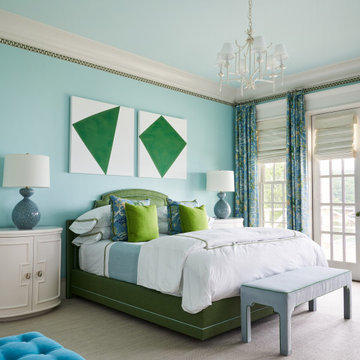Camere da Letto arancioni, turchesi - Foto e idee per arredare
Filtra anche per:
Budget
Ordina per:Popolari oggi
141 - 160 di 29.514 foto
1 di 3
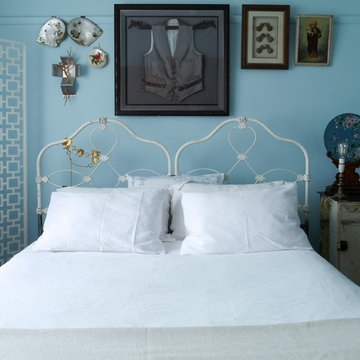
Kate Hansen (The Room Illuminated)
Ispirazione per una camera da letto shabby-chic style con pareti blu
Ispirazione per una camera da letto shabby-chic style con pareti blu
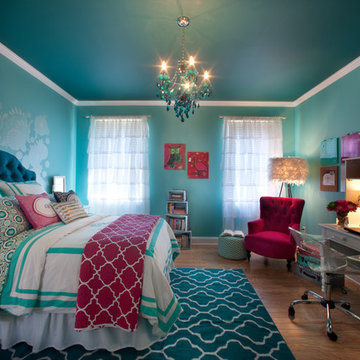
I was hired by the parents of a soon-to-be teenage girl turning 13 years-old. They wanted to remodel her bedroom from a young girls room to a teenage room. This project was a joy and a dream to work on! I got the opportunity to channel my inner child. I wanted to design a space that she would love to sleep in, entertain, hangout, do homework, and lounge in.
The first step was to interview her so that she would feel like she was a part of the process and the decision making. I asked her what was her favorite color, what was her favorite print, her favorite hobbies, if there was anything in her room she wanted to keep, and her style.
The second step was to go shopping with her and once that process started she was thrilled. One of the challenges for me was making sure I was able to give her everything she wanted. The other challenge was incorporating her favorite pattern-- zebra print. I decided to bring it into the room in small accent pieces where it was previously the dominant pattern throughout her room. The color palette went from light pink to her favorite color teal with pops of fuchsia. I wanted to make the ceiling a part of the design so I painted it a deep teal and added a beautiful teal glass and crystal chandelier to highlight it. Her room became a private oasis away from her parents where she could escape to. In the end we gave her everything she wanted.
Photography by Haigwood Studios
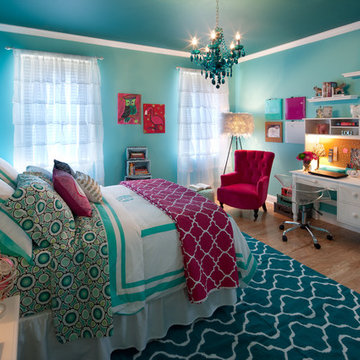
I was hired by the parents of a soon-to-be teenage girl turning 13 years-old. They wanted to remodel her bedroom from a young girls room to a teenage room. This project was a joy and a dream to work on! I got the opportunity to channel my inner child. I wanted to design a space that she would love to sleep in, entertain, hangout, do homework, and lounge in.
The first step was to interview her so that she would feel like she was a part of the process and the decision making. I asked her what was her favorite color, what was her favorite print, her favorite hobbies, if there was anything in her room she wanted to keep, and her style.
The second step was to go shopping with her and once that process started she was thrilled. One of the challenges for me was making sure I was able to give her everything she wanted. The other challenge was incorporating her favorite pattern-- zebra print. I decided to bring it into the room in small accent pieces where it was previously the dominant pattern throughout her room. The color palette went from light pink to her favorite color teal with pops of fuchsia. I wanted to make the ceiling a part of the design so I painted it a deep teal and added a beautiful teal glass and crystal chandelier to highlight it. Her room became a private oasis away from her parents where she could escape to. In the end we gave her everything she wanted.
Photography by Haigwood Studios
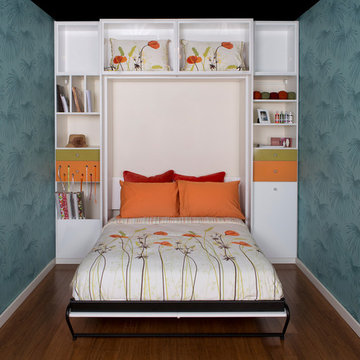
Space Saving Wall Bed with Craft Storage
Ispirazione per una camera da letto contemporanea
Ispirazione per una camera da letto contemporanea
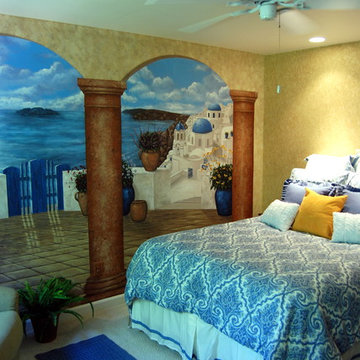
Tom Taylor www.muralart.com
Immagine di una camera da letto mediterranea
Immagine di una camera da letto mediterranea
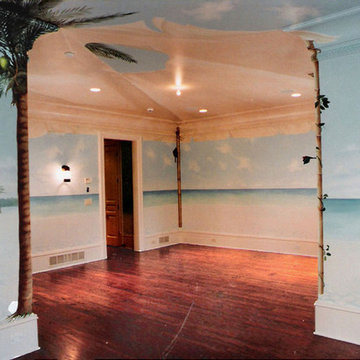
Acrylic on sheetrock, 2 adjoining rooms, all walls and ceiling. With the help of Jill Schultz McGannon, McKeithan created this desert island themed suite for a teenage boy. The suite adjoins “Underwater Bath.” A trompe l’oeil canvas “sail” from a shipwreck is painted to appear to stretch across the bed area of the suite.
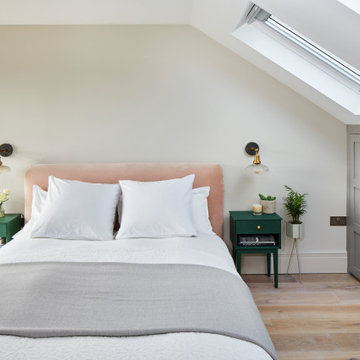
Esempio di una camera da letto tradizionale di medie dimensioni con pareti bianche, parquet chiaro e pavimento beige
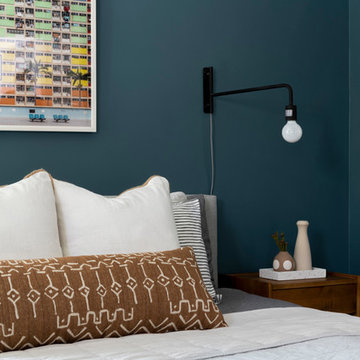
The client needed help to de-clutter and spruce up her master bedroom. We helped her style and add the final details, making her bedroom an open and relaxing environment.
Photography by: Annie Meisel
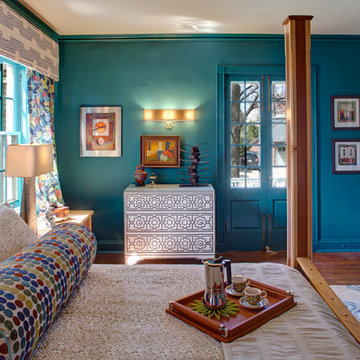
Contemporary lighting and artwork are an exciting contrast to the Moroccan nailhead design on the linen-covered chest of drawers.
The custom bolster pillow on the bed is a sophisticated and playful addition to the neutral bedding.
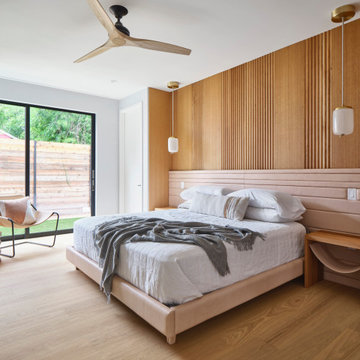
Foto di una camera da letto contemporanea con pareti grigie, pavimento in legno massello medio, pavimento marrone e pareti in legno

Esempio di una piccola camera matrimoniale design con pareti verdi, moquette, pavimento nero e carta da parati
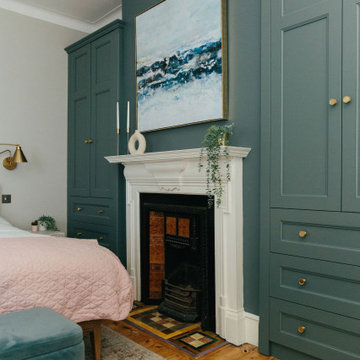
Immagine di una camera matrimoniale chic di medie dimensioni con pareti bianche, pavimento in legno massello medio, camino classico e pavimento marrone
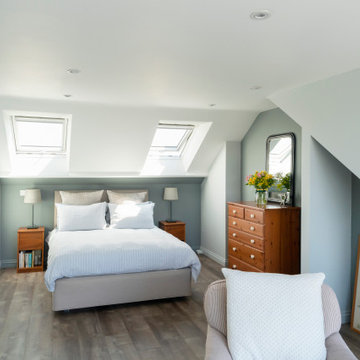
This project was for the creation of an additional floor at second floor level of an end-of-terrace corner property in Crouch End, north London.
The new roof including a large dormer extension was built off-site, to provide an additional one-bedroom flat, but with the flexibility to act as an extension to the first floor flat until such time as the owners decide to separate the two flats in accordance with their family's needs.
The new structure, external envelope, roof finishes and internal partitions and fixtures were built off-site using modular construction, to minimise the on-site disruption to the family, and was transported to site in four modules and fitted in place within a single day.
The dormer extension is contemporary in style and takes full advantage of the westerly high-level views to the Highgate and Muswell Hill hills through glazed slots and sliding doors that provide access to a roof terrace with 360° views to the surrounding hills.
The roof extension echoes the existing, older, first floor kitchen extension in its openness to the garden and views beyond and the lightness of its construction. The contemporary design contrasts but sits well with the Edwardian character of the original property.
Our services included detailed design and specification of the extension and the fit-out of the interior and full project management and contract administration. Moduloft was the Contractor responsible for the final design and implementation of the pre-fabricated elements.
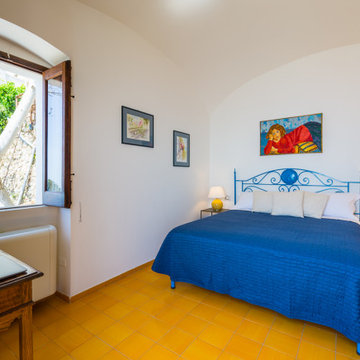
Idee per una camera matrimoniale mediterranea di medie dimensioni con pareti bianche, pavimento giallo, soffitto a volta e pavimento con piastrelle in ceramica
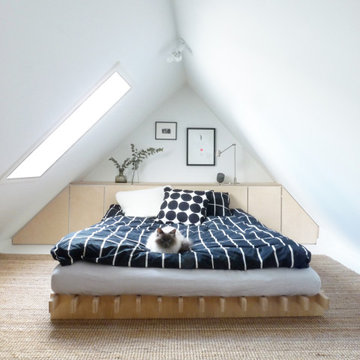
Custom designed bed-end, with storage inside. Custom designed bed, for the low-ceiling attic.
Foto di una piccola camera da letto contemporanea con pareti bianche, moquette e pavimento bianco
Foto di una piccola camera da letto contemporanea con pareti bianche, moquette e pavimento bianco
Camere da Letto arancioni, turchesi - Foto e idee per arredare
8
