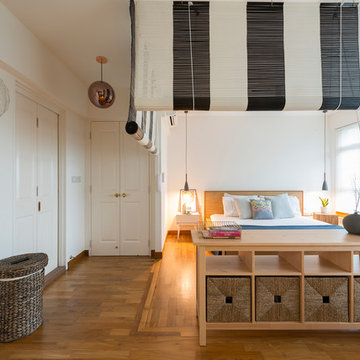Camere da Letto arancioni con parquet chiaro - Foto e idee per arredare
Filtra anche per:
Budget
Ordina per:Popolari oggi
61 - 80 di 550 foto
1 di 3
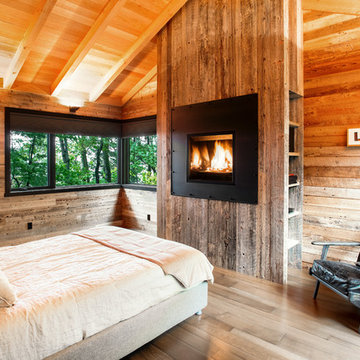
ARCHITEM Wolff Shapiro Kuskowski architectes, photo by Drew Hadley
Ispirazione per una camera da letto rustica con parquet chiaro, camino classico, cornice del camino in metallo e pavimento beige
Ispirazione per una camera da letto rustica con parquet chiaro, camino classico, cornice del camino in metallo e pavimento beige
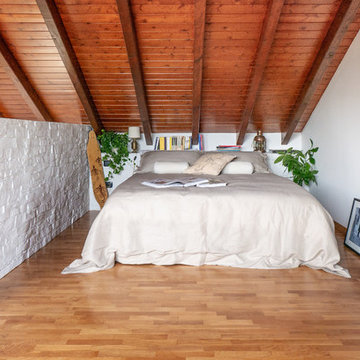
Liadesign
Ispirazione per una grande camera da letto nordica con pareti bianche, parquet chiaro e pavimento beige
Ispirazione per una grande camera da letto nordica con pareti bianche, parquet chiaro e pavimento beige
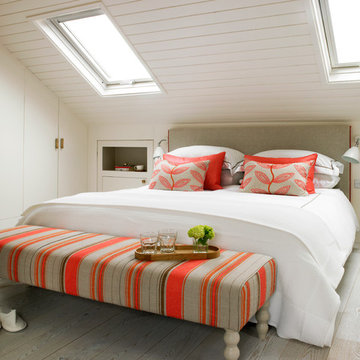
Nick Smith Photography
Immagine di una camera degli ospiti costiera con pareti bianche, parquet chiaro e pavimento beige
Immagine di una camera degli ospiti costiera con pareti bianche, parquet chiaro e pavimento beige
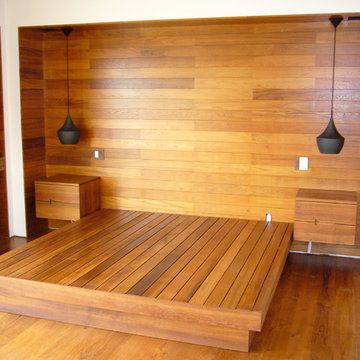
Koa wood platform bed with matching night stands and paneling
Foto di una grande camera degli ospiti moderna con pareti marroni e parquet chiaro
Foto di una grande camera degli ospiti moderna con pareti marroni e parquet chiaro
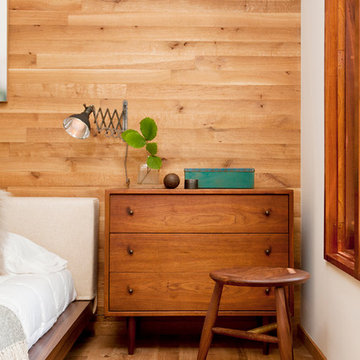
Hardwood flooring finished with WOCA Master Oil Natural. Wood Paneling finished with a custom blend of WOCA Master Oil Natural and WOCA Color Oil 119 Walnut.
Lang Architecture, http://langarchitecture.com/projects/hudson-woods
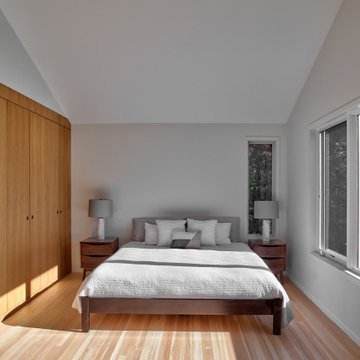
View of the cathedral-ceiling, light-filled master bedroom
Immagine di una camera da letto scandinava di medie dimensioni con pareti bianche e parquet chiaro
Immagine di una camera da letto scandinava di medie dimensioni con pareti bianche e parquet chiaro
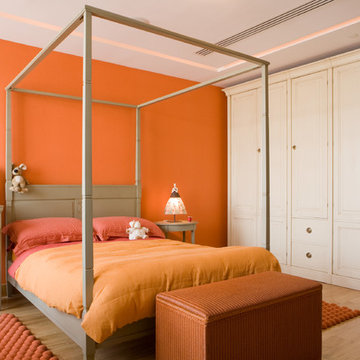
PENTHOUSE PROJECT – DUBAI
Esempio di una camera da letto country con pareti arancioni e parquet chiaro
Esempio di una camera da letto country con pareti arancioni e parquet chiaro
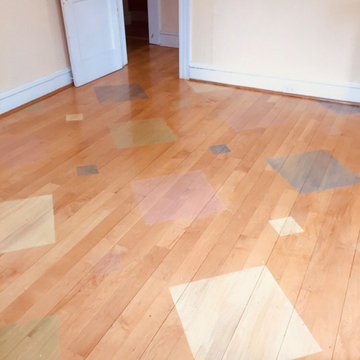
Ispirazione per una piccola camera degli ospiti classica con pareti rosa, parquet chiaro, nessun camino e pavimento beige
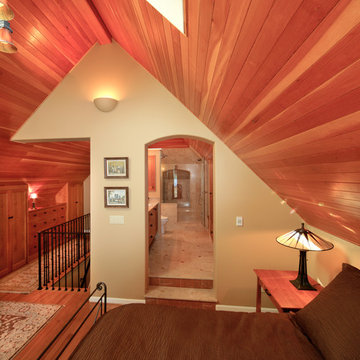
New master suite was built below existing roof in attic. Bath is two steps up since living room ceiling below is taller than other rooms. Two skylights near ridge balance the light for bath and dressing area. A wrought iron railing minimized stair enclosure. David Whelan photo
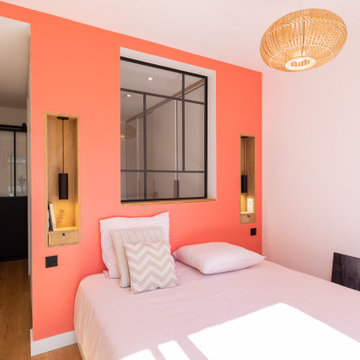
Chambre d'ami avec coin bureau, porte industrielle style atelier. Niche en chevet avec prise usb et PC. Tablette en chêne massif, fenêtre sur mesure.
Esempio di una piccola camera matrimoniale contemporanea con pareti arancioni, parquet chiaro, pavimento marrone e pareti in legno
Esempio di una piccola camera matrimoniale contemporanea con pareti arancioni, parquet chiaro, pavimento marrone e pareti in legno
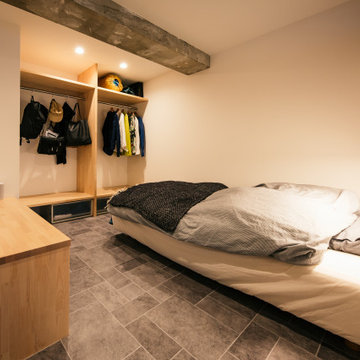
造付収納はカバ集成材を利用し、無駄をなくした設計に
ベット脇にはデスクを設置し、ちょっとした読み書きもできます
Esempio di una camera matrimoniale industriale di medie dimensioni con pareti beige, parquet chiaro, pavimento grigio, soffitto in carta da parati e carta da parati
Esempio di una camera matrimoniale industriale di medie dimensioni con pareti beige, parquet chiaro, pavimento grigio, soffitto in carta da parati e carta da parati
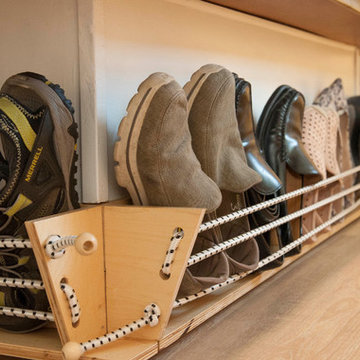
Owner designed bungee cord shoe storage surrounds the framing below the bed.
Photography by Susan Teare • www.susanteare.com
The Woodworks by Silver Maple Construction
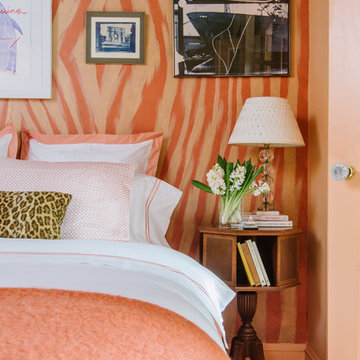
Custom painted feature wall ties together the coral and Etruscan red palette of the master bedroom. Khaki sateen curtains. Charles Beckley custom horsehair mattress with boxspring upholstered in indoor-outdoor fabric.
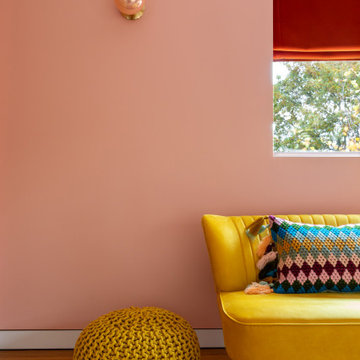
The second of the kid's rooms is another warm space to play and relax. The pink walls are broken up by a gilded wallpaper feature wall and pops of contrasting colour in the furniture and accessories add a fun touch.
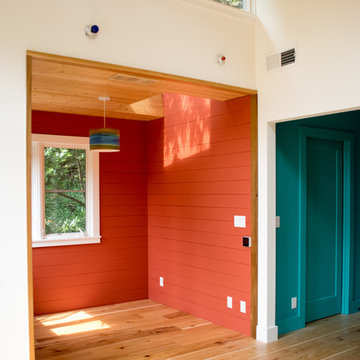
This home is situated on an uphill wooded lot. The owner loving her location , wanted to enlarge her one bedroom 700 SF home and maximize the feeling of being in the woods. The new 700 SF two story addition opens her kitchen to a small but airy eating space with a view of her hillside. The new lower floor workroom opens up onto a small deck. A window at the top of the stairs leading up to her new “treehouse bedroom” centers on a large redwood tree.
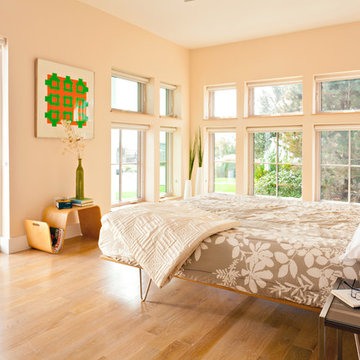
Dan Dutrona Photography
www.dancutrona.com
Foto di una camera da letto moderna con pareti beige e parquet chiaro
Foto di una camera da letto moderna con pareti beige e parquet chiaro
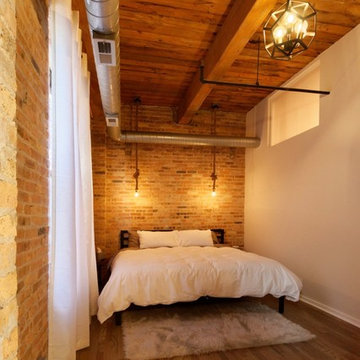
Architecture and photography by Omar Gutiérrez, NCARB
Foto di una piccola camera da letto contemporanea con pareti bianche e parquet chiaro
Foto di una piccola camera da letto contemporanea con pareti bianche e parquet chiaro
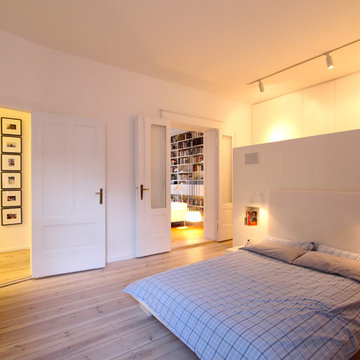
WAF Architekten - Mark Asipowicz
Esempio di una grande camera matrimoniale nordica con pareti bianche, parquet chiaro e nessun camino
Esempio di una grande camera matrimoniale nordica con pareti bianche, parquet chiaro e nessun camino
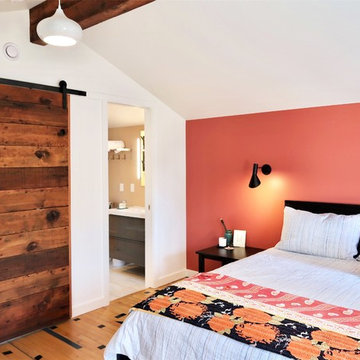
Idee per una camera matrimoniale eclettica di medie dimensioni con pareti arancioni, parquet chiaro, camino ad angolo e pavimento multicolore
Camere da Letto arancioni con parquet chiaro - Foto e idee per arredare
4
