Camere da Letto ampie - Foto e idee per arredare
Filtra anche per:
Budget
Ordina per:Popolari oggi
201 - 220 di 1.845 foto
1 di 3
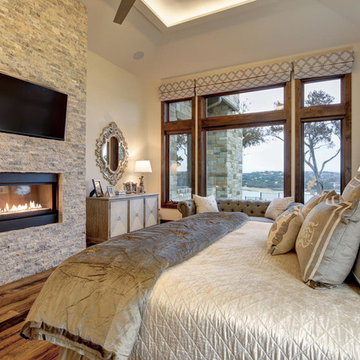
Kurt Forschen of Twist Tours Photography
Idee per un'ampia camera matrimoniale chic con pareti bianche, parquet chiaro, camino lineare Ribbon, cornice del camino in pietra e pavimento multicolore
Idee per un'ampia camera matrimoniale chic con pareti bianche, parquet chiaro, camino lineare Ribbon, cornice del camino in pietra e pavimento multicolore
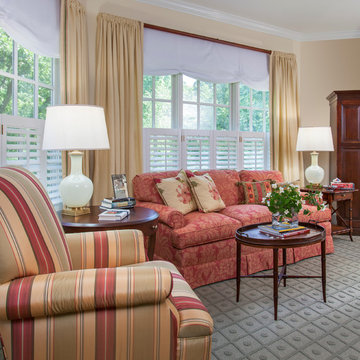
D Randolph Foulds Photography
Esempio di un'ampia camera matrimoniale chic con pareti beige, moquette, camino classico e cornice del camino in legno
Esempio di un'ampia camera matrimoniale chic con pareti beige, moquette, camino classico e cornice del camino in legno

Idee per un'ampia camera matrimoniale costiera con pareti bianche, pavimento in legno massello medio, camino classico, cornice del camino in pietra e pavimento marrone
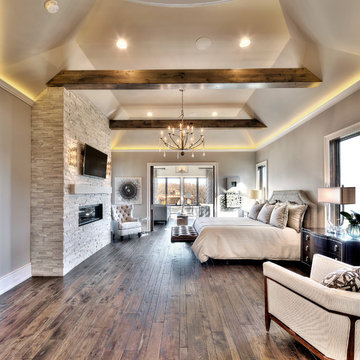
Foto di un'ampia camera matrimoniale contemporanea con pareti grigie, pavimento in legno massello medio, camino lineare Ribbon e cornice del camino in pietra

Immagine di un'ampia camera matrimoniale contemporanea con camino lineare Ribbon, cornice del camino in pietra, pareti bianche, parquet chiaro e pavimento marrone
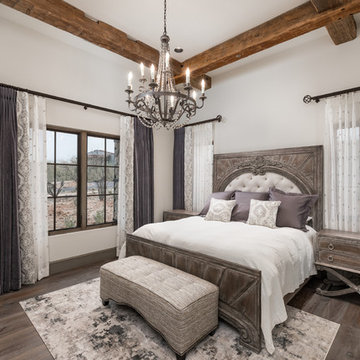
World Renowned Architecture Firm Fratantoni Design created this beautiful home! They design home plans for families all over the world in any size and style. They also have in-house Interior Designer Firm Fratantoni Interior Designers and world class Luxury Home Building Firm Fratantoni Luxury Estates! Hire one or all three companies to design and build and or remodel your home!

Luxury modern farmhouse master bedroom featuring jumbo shiplap accent wall and fireplace, oversized pendants, custom built-ins, wet bar, and vaulted ceilings.
Paint color: SW Elephant Ear
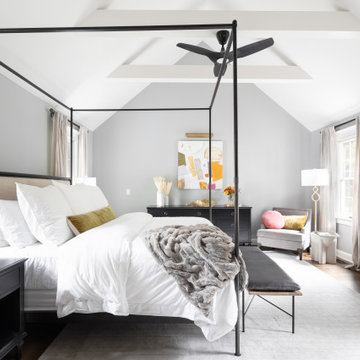
Foto di un'ampia camera matrimoniale chic con pareti grigie, pavimento in legno massello medio, camino sospeso, cornice del camino in pietra, pavimento marrone e travi a vista

With adjacent neighbors within a fairly dense section of Paradise Valley, Arizona, C.P. Drewett sought to provide a tranquil retreat for a new-to-the-Valley surgeon and his family who were seeking the modernism they loved though had never lived in. With a goal of consuming all possible site lines and views while maintaining autonomy, a portion of the house — including the entry, office, and master bedroom wing — is subterranean. This subterranean nature of the home provides interior grandeur for guests but offers a welcoming and humble approach, fully satisfying the clients requests.
While the lot has an east-west orientation, the home was designed to capture mainly north and south light which is more desirable and soothing. The architecture’s interior loftiness is created with overlapping, undulating planes of plaster, glass, and steel. The woven nature of horizontal planes throughout the living spaces provides an uplifting sense, inviting a symphony of light to enter the space. The more voluminous public spaces are comprised of stone-clad massing elements which convert into a desert pavilion embracing the outdoor spaces. Every room opens to exterior spaces providing a dramatic embrace of home to natural environment.
Grand Award winner for Best Interior Design of a Custom Home
The material palette began with a rich, tonal, large-format Quartzite stone cladding. The stone’s tones gaveforth the rest of the material palette including a champagne-colored metal fascia, a tonal stucco system, and ceilings clad with hemlock, a tight-grained but softer wood that was tonally perfect with the rest of the materials. The interior case goods and wood-wrapped openings further contribute to the tonal harmony of architecture and materials.
Grand Award Winner for Best Indoor Outdoor Lifestyle for a Home This award-winning project was recognized at the 2020 Gold Nugget Awards with two Grand Awards, one for Best Indoor/Outdoor Lifestyle for a Home, and another for Best Interior Design of a One of a Kind or Custom Home.
At the 2020 Design Excellence Awards and Gala presented by ASID AZ North, Ownby Design received five awards for Tonal Harmony. The project was recognized for 1st place – Bathroom; 3rd place – Furniture; 1st place – Kitchen; 1st place – Outdoor Living; and 2nd place – Residence over 6,000 square ft. Congratulations to Claire Ownby, Kalysha Manzo, and the entire Ownby Design team.
Tonal Harmony was also featured on the cover of the July/August 2020 issue of Luxe Interiors + Design and received a 14-page editorial feature entitled “A Place in the Sun” within the magazine.
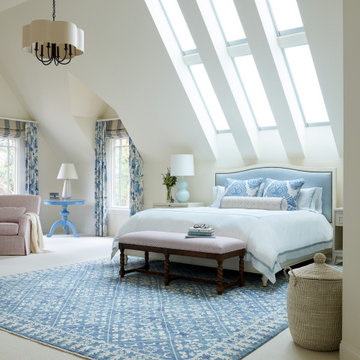
Photo: Jared Kuzia
Ispirazione per un'ampia camera matrimoniale classica con pareti bianche, moquette, camino classico, cornice del camino in pietra e pavimento bianco
Ispirazione per un'ampia camera matrimoniale classica con pareti bianche, moquette, camino classico, cornice del camino in pietra e pavimento bianco

World Renowned Interior Design Firm Fratantoni Interior Designers created this beautiful French Modern Home! They design homes for families all over the world in any size and style. They also have in-house Architecture Firm Fratantoni Design and world class Luxury Home Building Firm Fratantoni Luxury Estates! Hire one or all three companies to design, build and or remodel your home!
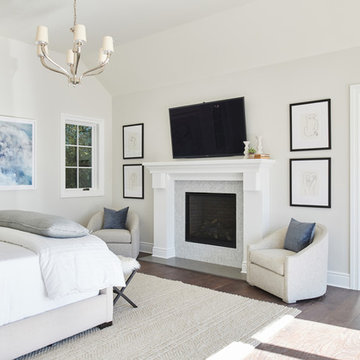
PCV Photographic Services
Esempio di un'ampia camera matrimoniale classica con parquet scuro, camino classico, cornice del camino piastrellata e pavimento grigio
Esempio di un'ampia camera matrimoniale classica con parquet scuro, camino classico, cornice del camino piastrellata e pavimento grigio
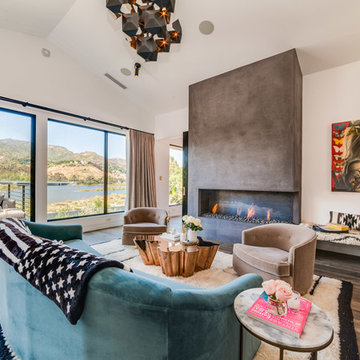
Immagine di un'ampia camera matrimoniale design con pareti bianche, camino lineare Ribbon, cornice del camino in cemento, pavimento grigio e pavimento in legno massello medio
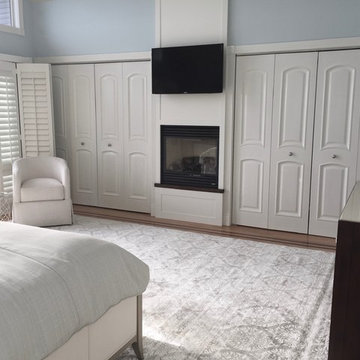
Our clients never felt their summer home had reached its full potential. After our initial walk through, we could see they were right.
Beautiful water views gave us our color palette right from the start.
We let the beach hues dictate this design. Soft blues, grays, whites and neutrals marry perfectly with open spaces of his home,
Each piece of furniture chosen with high style and ultimate comfort in mind,
This home has officially arrived!
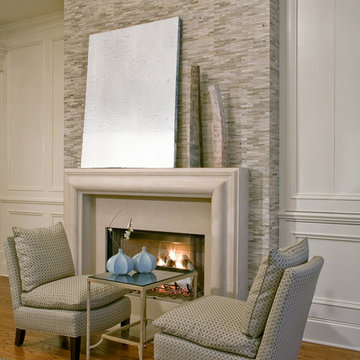
Scott Moore Photography
Idee per un'ampia camera matrimoniale tradizionale con pareti blu, pavimento in legno massello medio, camino bifacciale e cornice del camino in pietra
Idee per un'ampia camera matrimoniale tradizionale con pareti blu, pavimento in legno massello medio, camino bifacciale e cornice del camino in pietra

Lori Hamilton Photography
Esempio di un'ampia camera matrimoniale classica con pareti blu, pavimento in legno massello medio, camino classico, cornice del camino in legno e pavimento marrone
Esempio di un'ampia camera matrimoniale classica con pareti blu, pavimento in legno massello medio, camino classico, cornice del camino in legno e pavimento marrone
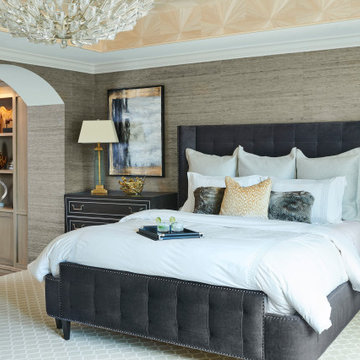
Idee per un'ampia camera matrimoniale tradizionale con moquette, camino bifacciale, cornice del camino piastrellata, soffitto ribassato e carta da parati

With adjacent neighbors within a fairly dense section of Paradise Valley, Arizona, C.P. Drewett sought to provide a tranquil retreat for a new-to-the-Valley surgeon and his family who were seeking the modernism they loved though had never lived in. With a goal of consuming all possible site lines and views while maintaining autonomy, a portion of the house — including the entry, office, and master bedroom wing — is subterranean. This subterranean nature of the home provides interior grandeur for guests but offers a welcoming and humble approach, fully satisfying the clients requests.
While the lot has an east-west orientation, the home was designed to capture mainly north and south light which is more desirable and soothing. The architecture’s interior loftiness is created with overlapping, undulating planes of plaster, glass, and steel. The woven nature of horizontal planes throughout the living spaces provides an uplifting sense, inviting a symphony of light to enter the space. The more voluminous public spaces are comprised of stone-clad massing elements which convert into a desert pavilion embracing the outdoor spaces. Every room opens to exterior spaces providing a dramatic embrace of home to natural environment.
Grand Award winner for Best Interior Design of a Custom Home
The material palette began with a rich, tonal, large-format Quartzite stone cladding. The stone’s tones gaveforth the rest of the material palette including a champagne-colored metal fascia, a tonal stucco system, and ceilings clad with hemlock, a tight-grained but softer wood that was tonally perfect with the rest of the materials. The interior case goods and wood-wrapped openings further contribute to the tonal harmony of architecture and materials.
Grand Award Winner for Best Indoor Outdoor Lifestyle for a Home This award-winning project was recognized at the 2020 Gold Nugget Awards with two Grand Awards, one for Best Indoor/Outdoor Lifestyle for a Home, and another for Best Interior Design of a One of a Kind or Custom Home.
At the 2020 Design Excellence Awards and Gala presented by ASID AZ North, Ownby Design received five awards for Tonal Harmony. The project was recognized for 1st place – Bathroom; 3rd place – Furniture; 1st place – Kitchen; 1st place – Outdoor Living; and 2nd place – Residence over 6,000 square ft. Congratulations to Claire Ownby, Kalysha Manzo, and the entire Ownby Design team.
Tonal Harmony was also featured on the cover of the July/August 2020 issue of Luxe Interiors + Design and received a 14-page editorial feature entitled “A Place in the Sun” within the magazine.
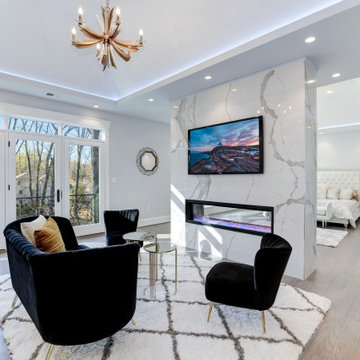
A spacious and gorgeous primary bedroom suite with sitting room separated by a 2-sided fireplace set in a porcelain-tiled accent wall. A french door leads to a Juliet balcony overlooking the rear green lawn of the 1-acre lot.
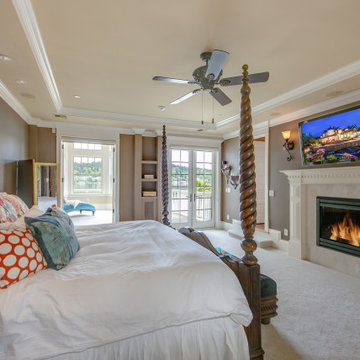
Esempio di un'ampia camera matrimoniale vittoriana con pareti marroni, moquette, camino classico, cornice del camino in pietra, pavimento beige e soffitto ribassato
Camere da Letto ampie - Foto e idee per arredare
11