Camere da Letto ampie con soffitto a volta - Foto e idee per arredare
Filtra anche per:
Budget
Ordina per:Popolari oggi
41 - 60 di 299 foto
1 di 3
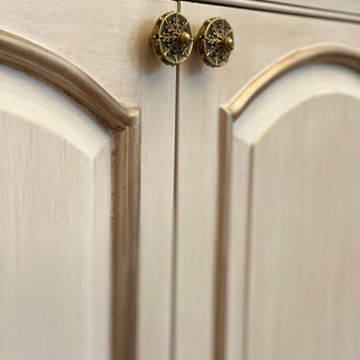
Venetian Plaster Ceiling, Metallic Glazed Cabinetry in Master Sitting area.
Designer: Ladco Resort Design
Builder: Sebastian Construction Company
Foto di un'ampia camera matrimoniale con cornice del camino in pietra e soffitto a volta
Foto di un'ampia camera matrimoniale con cornice del camino in pietra e soffitto a volta
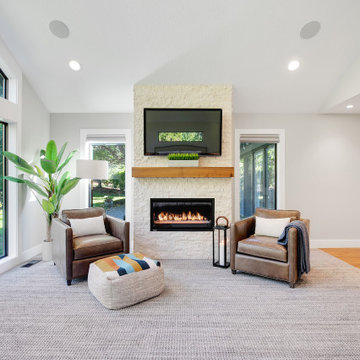
The Montigo Phenom 42” linear, frameless, natural gas fireplace creates a cozy retreat in the primary bedroom suite.
Esempio di un'ampia camera matrimoniale minimalista con pareti grigie, moquette, camino classico, cornice del camino in pietra ricostruita, pavimento multicolore e soffitto a volta
Esempio di un'ampia camera matrimoniale minimalista con pareti grigie, moquette, camino classico, cornice del camino in pietra ricostruita, pavimento multicolore e soffitto a volta
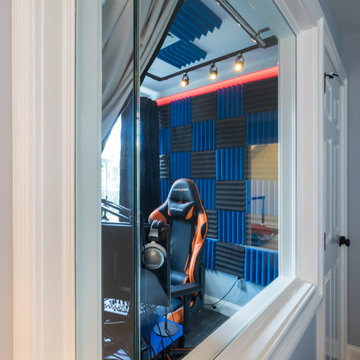
A thoughtful blended design created a young man’s space to sleep, get ready, gaming, recording, and enjoy having friends over. The design included a recording room with soundproof wall layers of drywall, QT Sound Control Underlayment, and drywall finish layer.
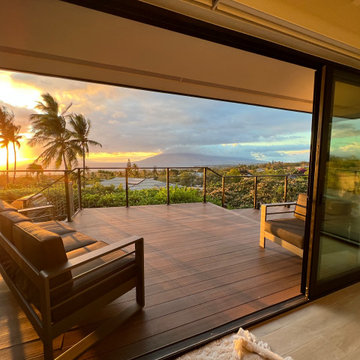
This dated home has been massively transformed with modern additions, finishes and fixtures. A full turn key every surface touched. Created a new floor plan of the existing interior of the main house. We exposed the T&G ceilings and captured the height in most areas. The exterior hardscape, windows- siding-roof all new materials. The main building was re-space planned to add a glass dining area wine bar and then also extended to bridge to another existing building to become the main suite with a huge bedroom, main bath and main closet with high ceilings. In addition to the three bedrooms and two bathrooms that were reconfigured. Surrounding the main suite building are new decks and a new elevated pool. These decks then also connected the entire much larger home to the existing - yet transformed pool cottage. The lower level contains 3 garage areas and storage rooms. The sunset views -spectacular of Molokini and West Maui mountains.
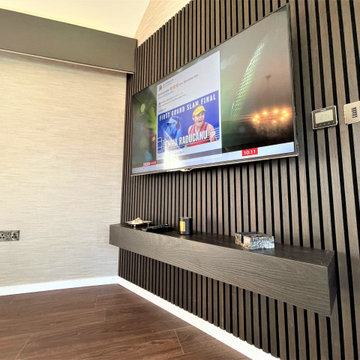
A master bedroom project draws inspiration from the sumptuous interior design often associated with boutique hotel suites. Featuring a large headboard wall which forms a walk-through dressing area with vast wardrobe space, meticulously optimised to comfortably fulfil all of the client’s storage requirements.
The combination of Xylo Cleaf ‘burned Yosemite’ cabinetry, dark oak slatted wall panelling, soft taupe fabrics and patinated brass accessories, provide a contemporary yet warm and luxurious feel.
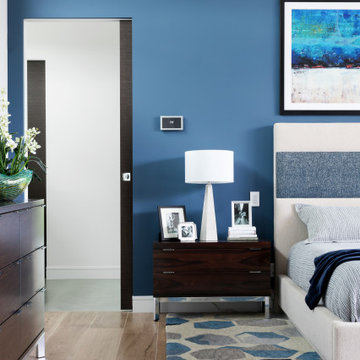
Foto di un'ampia camera matrimoniale contemporanea con pareti bianche, pavimento in gres porcellanato, camino lineare Ribbon, cornice del camino piastrellata, pavimento marrone e soffitto a volta
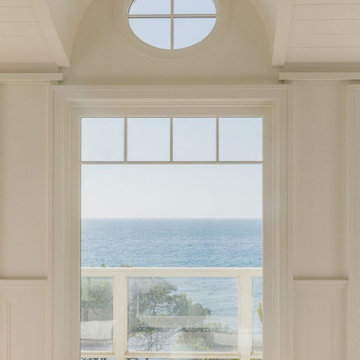
Burdge Architects- Traditional Cape Cod Style Home. Located in Malibu, CA.
Immagine di un'ampia camera matrimoniale costiera con pareti bianche, parquet chiaro, camino classico, cornice del camino in pietra, pavimento grigio, soffitto a volta e boiserie
Immagine di un'ampia camera matrimoniale costiera con pareti bianche, parquet chiaro, camino classico, cornice del camino in pietra, pavimento grigio, soffitto a volta e boiserie
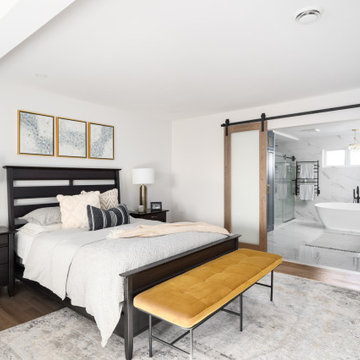
Master bedroom renovation! This beautiful renovation result came from a dedicated team that worked together to create a unified and zen result. The bathroom used to be the walk in closet which is still inside the bathroom space. Oak doors mixed with black hardware give a little coastal feel to this contemporary and classic design. We added a fire place in gas and a built-in for storage and to dress up the very high ceiling. Arched high windows created a nice opportunity for window dressings of curtains and blinds. The two areas are divided by a slight step in the floor, for bedroom and sitting area. An area rug is allocated for each area.
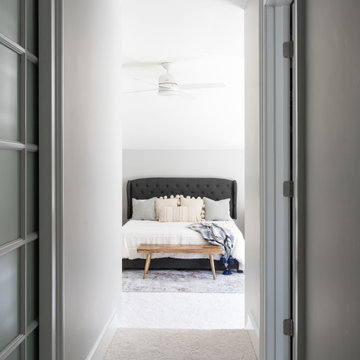
An inside look at the 2nd floor part of the addition, complete with vaulted ceilings. This is large main bedroom the homeowners can enjoy as their own special retreat space. Seen on the left side of this photo is a frosted french pocket door that leads to the Main Closest. On the right, is entrance into the Main Bathroom.
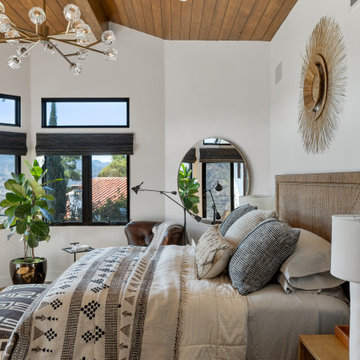
Immediately upon entering the front door of this modern remodel, you are greeted with a state-of-the-art lighted glass-front wine closet backed with quartz and wine pegs. Designed to highlight the owner’s superb worldwide wine collection and capture their travel memories, this spectacular wine closet and adjoining bar area provides the perfect serving area while entertaining family and friends.
A fresh mixture of finishes, colors, and style brings new life and traditional elegance to the streamlined kitchen. The generous quartz countertop island features raised stained butcher block for the bar seating area. The drop-down ceiling is detailed in stained wood with subtle brass inlays, recessed hood, and lighting.
A home addition allowed for a completely new primary bath design and layout, including a supersized walk-in shower, lighted dry sauna, soaking tub, and generous floating vanity with integrated sinks and radiant floor heating. The primary suite coordinates seamlessly with its stained tongue & groove raised ceiling, and wrapped beams.
Photographer: Andrew Orozco
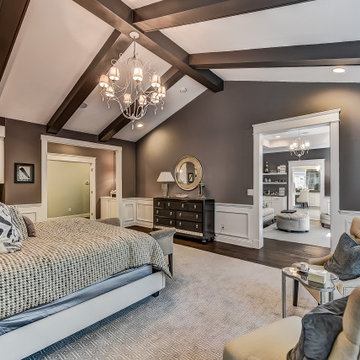
A large master suite sitting room in Charlotte with dark hardwood floors, white wainscoting, purple wall paint, and a tray ceiling.
Ispirazione per un'ampia camera matrimoniale con pareti viola, parquet scuro, soffitto a volta e boiserie
Ispirazione per un'ampia camera matrimoniale con pareti viola, parquet scuro, soffitto a volta e boiserie
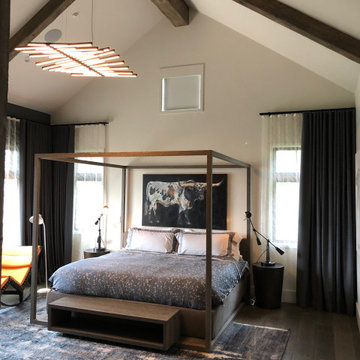
The master bedroom features a 4-poster metal bed frame and cool blue tones.
Foto di un'ampia camera matrimoniale minimal con pareti bianche, pavimento in legno massello medio, pavimento marrone e soffitto a volta
Foto di un'ampia camera matrimoniale minimal con pareti bianche, pavimento in legno massello medio, pavimento marrone e soffitto a volta
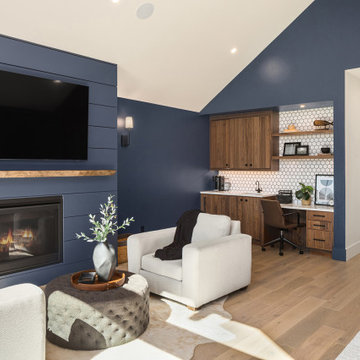
Incredible Bridle Trails Modern Farmhouse master bedroom. This primary suite checks all the boxes with its Benjamin Moore Hale Navy accent paint, jumbo shiplap millwork, fireplace, white oak flooring, and built-in desk and wet bar. The vaulted ceiling and stained beam are the perfect compliment to the canopy bed and large sputnik chandelier by Capital Lighting.
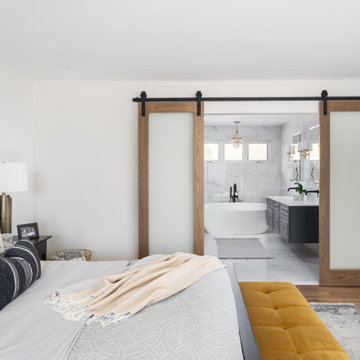
Master bedroom renovation! This beautiful renovation result came from a dedicated team that worked together to create a unified and zen result. The bathroom used to be the walk in closet which is still inside the bathroom space. Oak doors mixed with black hardware give a little coastal feel to this contemporary and classic design. We added a fire place in gas and a built-in for storage and to dress up the very high ceiling. Arched high windows created a nice opportunity for window dressings of curtains and blinds. The two areas are divided by a slight step in the floor, for bedroom and sitting area. An area rug is allocated for each area.
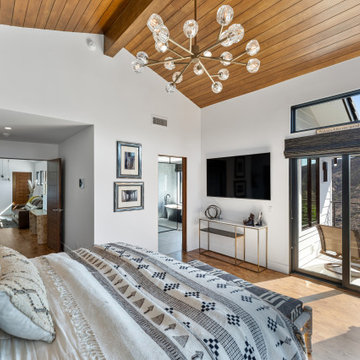
Immediately upon entering the front door of this modern remodel, you are greeted with a state-of-the-art lighted glass-front wine closet backed with quartz and wine pegs. Designed to highlight the owner’s superb worldwide wine collection and capture their travel memories, this spectacular wine closet and adjoining bar area provides the perfect serving area while entertaining family and friends.
A fresh mixture of finishes, colors, and style brings new life and traditional elegance to the streamlined kitchen. The generous quartz countertop island features raised stained butcher block for the bar seating area. The drop-down ceiling is detailed in stained wood with subtle brass inlays, recessed hood, and lighting.
A home addition allowed for a completely new primary bath design and layout, including a supersized walk-in shower, lighted dry sauna, soaking tub, and generous floating vanity with integrated sinks and radiant floor heating. The primary suite coordinates seamlessly with its stained tongue & groove raised ceiling, and wrapped beams.
Photographer: Andrew Orozco
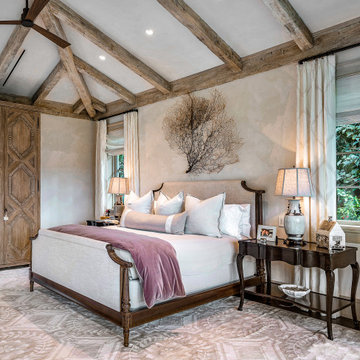
Foto di un'ampia camera matrimoniale chic con pareti beige, parquet scuro, pavimento marrone, soffitto a volta, carta da parati, camino classico e cornice del camino in pietra
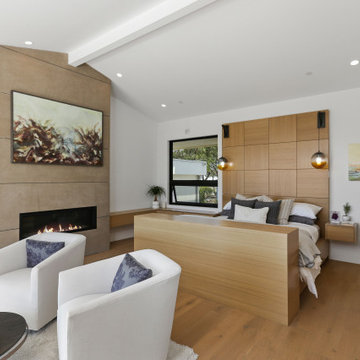
www.branadesigns.com
Ispirazione per un'ampia camera matrimoniale contemporanea con pareti bianche, pavimento in legno massello medio, camino lineare Ribbon, soffitto a volta, cornice del camino in pietra e pavimento beige
Ispirazione per un'ampia camera matrimoniale contemporanea con pareti bianche, pavimento in legno massello medio, camino lineare Ribbon, soffitto a volta, cornice del camino in pietra e pavimento beige
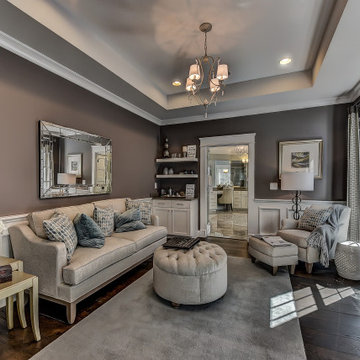
A large master suite sitting room in Charlotte with dark hardwood floors, white wainscoting, purple wall paint, and a tray ceiling.
Foto di un'ampia camera matrimoniale con pareti viola, parquet scuro, soffitto a volta e boiserie
Foto di un'ampia camera matrimoniale con pareti viola, parquet scuro, soffitto a volta e boiserie
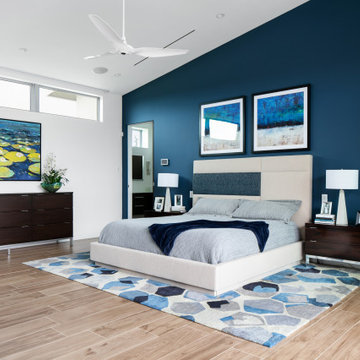
Immagine di un'ampia camera matrimoniale contemporanea con pareti bianche, pavimento in gres porcellanato, camino lineare Ribbon, cornice del camino piastrellata, pavimento marrone e soffitto a volta
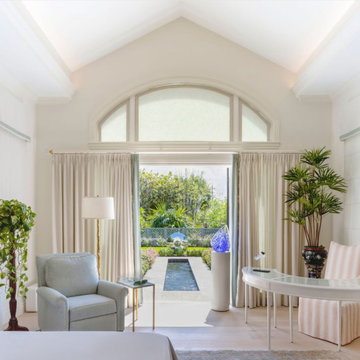
Foto di un'ampia camera matrimoniale chic con pareti bianche e soffitto a volta
Camere da Letto ampie con soffitto a volta - Foto e idee per arredare
3