Camere da Letto ampie con pareti bianche - Foto e idee per arredare
Filtra anche per:
Budget
Ordina per:Popolari oggi
61 - 80 di 2.458 foto
1 di 3
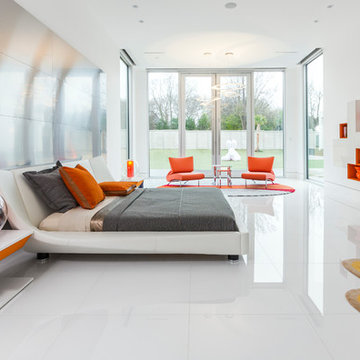
A Dallas couple enlisted our dynamic duo Josh Delafuente and Elizabeth Lewis to create a colorful home inspired by their Indian heritage and passion for entertaining….and it’s dazzling!
Read the full story here: http://cantoni.com/interior-design-services/projects/a-dazzling-dallas-dwelling/
Photos by Terri Glanger
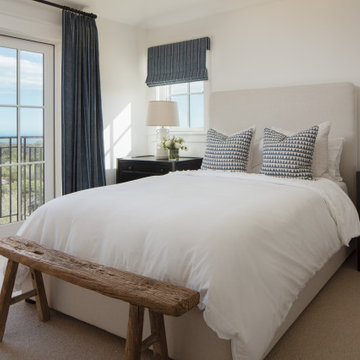
Immagine di un'ampia camera degli ospiti country con pareti bianche, moquette e pavimento beige
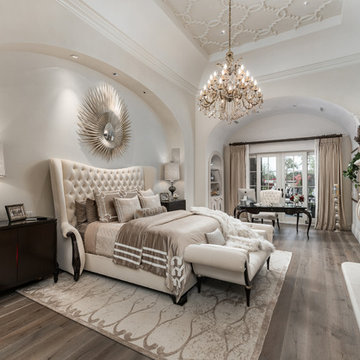
This primary suite design features a king-sized cream tufted headboard with beige velvet bedding. A gold chandelier hangs from the detailed vaulted ceiling. A built-in fireplace with beige marble stone acts as the main focus of the room. Two identical dark wood side tables stand on either side of the king bed. A french-inspired wood desk sits at the end of the room with a cream tufted wingback armchair for added comfort.
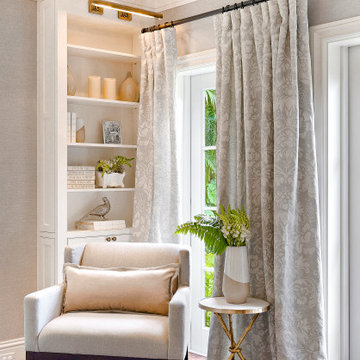
Esempio di un'ampia camera matrimoniale stile marinaro con pareti bianche, parquet scuro, pavimento marrone e carta da parati
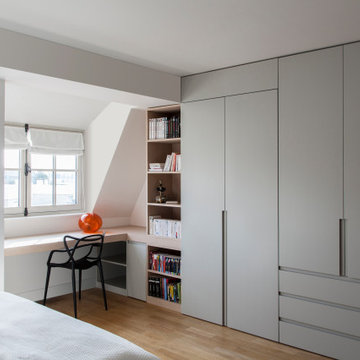
Foto di un'ampia camera da letto contemporanea con pareti bianche, parquet chiaro, nessun camino e pavimento marrone
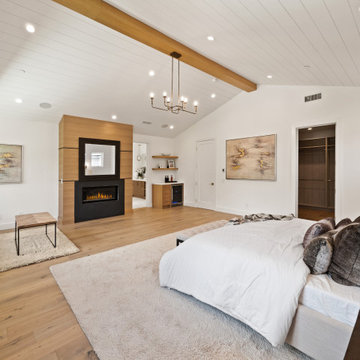
Esempio di un'ampia camera matrimoniale country con pareti bianche, parquet chiaro, camino classico, cornice del camino in intonaco, soffitto a volta e pannellatura
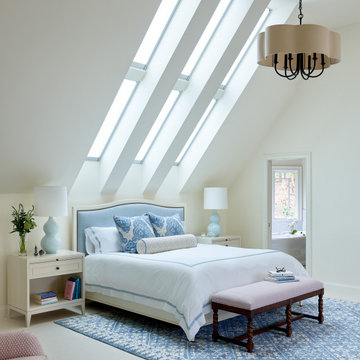
Photo: Jared Kuzia
Construction : FBN Construction
Foto di un'ampia camera matrimoniale chic con pareti bianche, moquette, camino classico, cornice del camino in pietra e pavimento bianco
Foto di un'ampia camera matrimoniale chic con pareti bianche, moquette, camino classico, cornice del camino in pietra e pavimento bianco
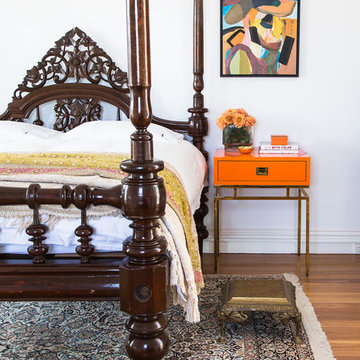
Suzi Appel Photography
Bea&Co Stylist
Immagine di un'ampia camera matrimoniale eclettica con pareti bianche, pavimento in legno massello medio e pavimento marrone
Immagine di un'ampia camera matrimoniale eclettica con pareti bianche, pavimento in legno massello medio e pavimento marrone
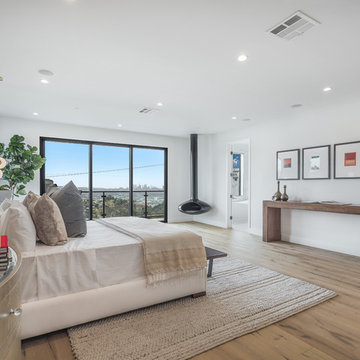
Esempio di un'ampia camera matrimoniale minimalista con camino sospeso, pareti bianche, parquet chiaro e pavimento marrone
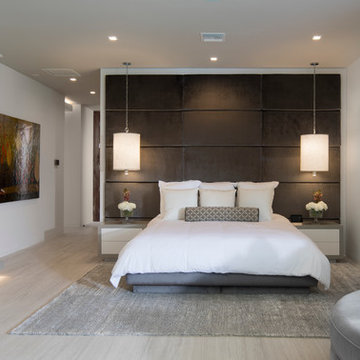
The master suite is located in a private wing and includes his and hers closets, a laundry room, a morning bar, and a spa-like bathroom, which features a luxurious steam room and exercise area. The intimate courtyard separating these rooms has a romantic outside fireplace. Other master suite amenities include the corner fireplace, pocketing glass walls and a safe room.
Photography: Jeff Davis Photography
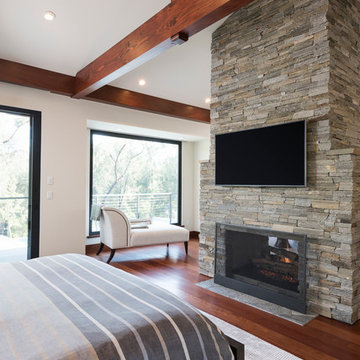
Idee per un'ampia camera matrimoniale moderna con pareti bianche, pavimento in legno massello medio, camino bifacciale, cornice del camino in pietra e pavimento marrone
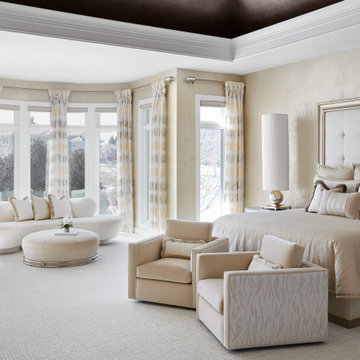
Serenity, peace and pure luxe were our goals for this master bedroom. We achieved it with a tone-on-tone color palette, mixed textures and custom furnishings.
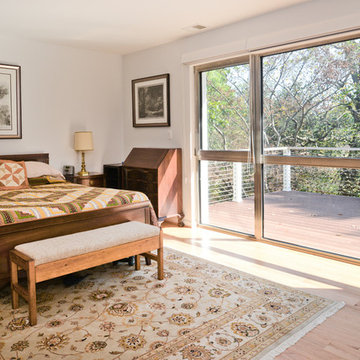
For this couple, planning to move back to their rambler home in Arlington after living overseas for few years, they were ready to get rid of clutter, clean up their grown-up kids’ boxes, and transform their home into their dream home for their golden years.
The old home included a box-like 8 feet x 10 feet kitchen, no family room, three small bedrooms and two back to back small bathrooms. The laundry room was located in a small dark space of the unfinished basement.
This home is located in a cul-de-sac, on an uphill lot, of a very secluded neighborhood with lots of new homes just being built around them.
The couple consulted an architectural firm in past but never were satisfied with the final plans. They approached Michael Nash Custom Kitchens hoping for fresh ideas.
The backyard and side yard are wooded and the existing structure was too close to building restriction lines. We developed design plans and applied for special permits to achieve our client’s goals.
The remodel includes a family room, sunroom, breakfast area, home office, large master bedroom suite, large walk-in closet, main level laundry room, lots of windows, front porch, back deck, and most important than all an elevator from lower to upper level given them and their close relative a necessary easier access.
The new plan added extra dimensions to this rambler on all four sides. Starting from the front, we excavated to allow a first level entrance, storage, and elevator room. Building just above it, is a 12 feet x 30 feet covered porch with a leading brick staircase. A contemporary cedar rail with horizontal stainless steel cable rail system on both the front porch and the back deck sets off this project from any others in area. A new foyer with double frosted stainless-steel door was added which contains the elevator.
The garage door was widened and a solid cedar door was installed to compliment the cedar siding.
The left side of this rambler was excavated to allow a storage off the garage and extension of one of the old bedrooms to be converted to a large master bedroom suite, master bathroom suite and walk-in closet.
We installed matching brick for a seam-less exterior look.
The entire house was furnished with new Italian imported highly custom stainless-steel windows and doors. We removed several brick and block structure walls to put doors and floor to ceiling windows.
A full walk in shower with barn style frameless glass doors, double vanities covered with selective stone, floor to ceiling porcelain tile make the master bathroom highly accessible.
The other two bedrooms were reconfigured with new closets, wider doorways, new wood floors and wider windows. Just outside of the bedroom, a new laundry room closet was a major upgrade.
A second HVAC system was added in the attic for all new areas.
The back side of the master bedroom was covered with floor to ceiling windows and a door to step into a new deck covered in trex and cable railing. This addition provides a view to wooded area of the home.
By excavating and leveling the backyard, we constructed a two story 15’x 40’ addition that provided the tall ceiling for the family room just adjacent to new deck, a breakfast area a few steps away from the remodeled kitchen. Upscale stainless-steel appliances, floor to ceiling white custom cabinetry and quartz counter top, and fun lighting improved this back section of the house with its increased lighting and available work space. Just below this addition, there is extra space for exercise and storage room. This room has a pair of sliding doors allowing more light inside.
The right elevation has a trapezoid shape addition with floor to ceiling windows and space used as a sunroom/in-home office. Wide plank wood floors were installed throughout the main level for continuity.
The hall bathroom was gutted and expanded to allow a new soaking tub and large vanity. The basement half bathroom was converted to a full bathroom, new flooring and lighting in the entire basement changed the purpose of the basement for entertainment and spending time with grandkids.
Off white and soft tone were used inside and out as the color schemes to make this rambler spacious and illuminated.
Final grade and landscaping, by adding a few trees, trimming the old cherry and walnut trees in backyard, saddling the yard, and a new concrete driveway and walkway made this home a unique and charming gem in the neighborhood.
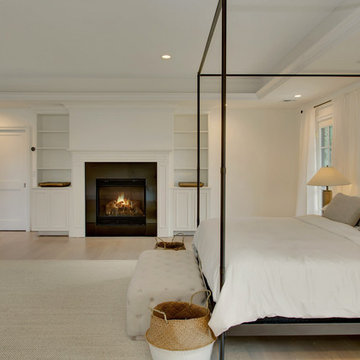
The master bedroom of this updated 1940's Custom Cape Ranch features Custom Millwork built-in shelves and mantle that surrounds a black tile fireplace. The room is clean and white with light hardwood floors and a tray ceiling. Large French doors bring plenty of natural light into the space and lead out to a balcony.
Architect: T.J. Costello - Hierarchy Architecture + Design, PLLC
Interior Designer: Helena Clunies-Ross
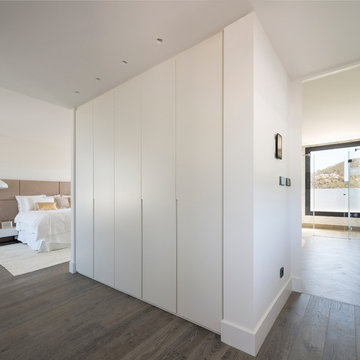
www.erlantzbiderbost.com
Esempio di un'ampia camera matrimoniale contemporanea con pareti bianche, pavimento in legno massello medio e nessun camino
Esempio di un'ampia camera matrimoniale contemporanea con pareti bianche, pavimento in legno massello medio e nessun camino
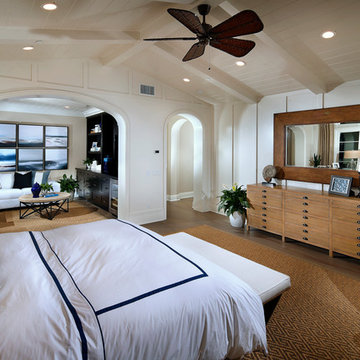
AG Photography
Immagine di un'ampia camera matrimoniale stile marino con pareti bianche e parquet chiaro
Immagine di un'ampia camera matrimoniale stile marino con pareti bianche e parquet chiaro
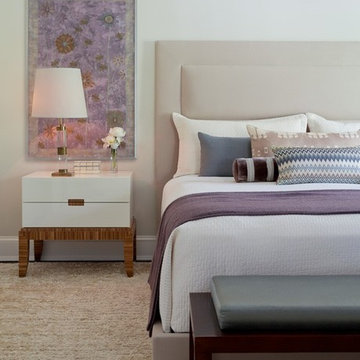
Emily Gilbert Photography
Foto di un'ampia camera matrimoniale classica con pareti bianche e moquette
Foto di un'ampia camera matrimoniale classica con pareti bianche e moquette
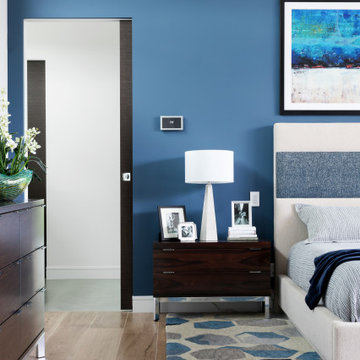
Foto di un'ampia camera matrimoniale contemporanea con pareti bianche, pavimento in gres porcellanato, camino lineare Ribbon, cornice del camino piastrellata, pavimento marrone e soffitto a volta
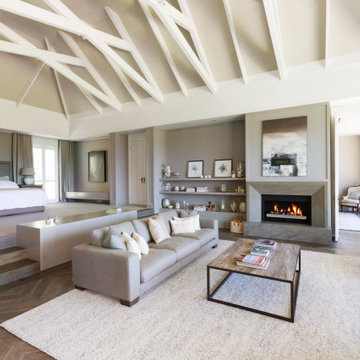
Ispirazione per un'ampia camera matrimoniale design con cornice del camino in pietra, travi a vista, pareti bianche, parquet scuro, camino classico e pavimento marrone
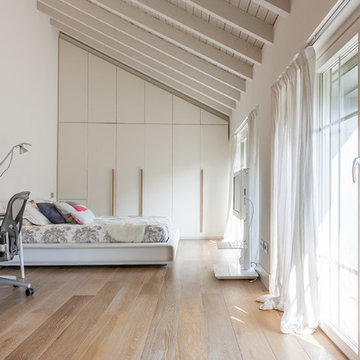
Immagine di un'ampia camera matrimoniale country con pareti bianche, parquet chiaro e pavimento beige
Camere da Letto ampie con pareti bianche - Foto e idee per arredare
4