Camere da Letto ampie bianche - Foto e idee per arredare
Filtra anche per:
Budget
Ordina per:Popolari oggi
161 - 180 di 1.815 foto
1 di 3
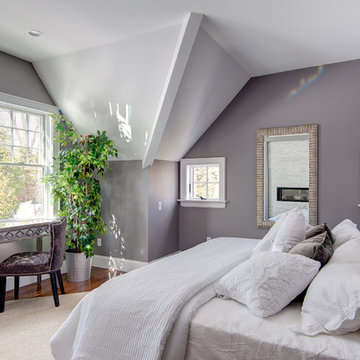
This elegant and sophisticated stone and shingle home is tailored for modern living. Custom designed by a highly respected developer, buyers will delight in the bright and beautiful transitional aesthetic. The welcoming foyer is accented with a statement lighting fixture that highlights the beautiful herringbone wood floor. The stunning gourmet kitchen includes everything on the chef's wish list including a butler's pantry and a decorative breakfast island. The family room, awash with oversized windows overlooks the bluestone patio and masonry fire pit exemplifying the ease of indoor and outdoor living. Upon entering the master suite with its sitting room and fireplace, you feel a zen experience. The ultimate lower level is a show stopper for entertaining with a glass-enclosed wine cellar, room for exercise, media or play and sixth bedroom suite. Nestled in the gorgeous Wellesley Farms neighborhood, conveniently located near the commuter train to Boston and town amenities.
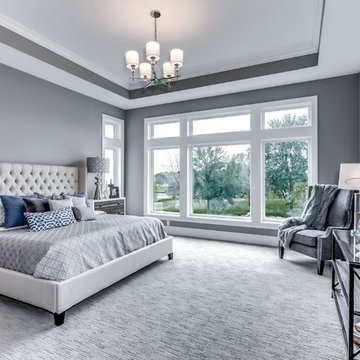
Upscale, luxurious living awaits you in this custom built Norton Home. Set on a large rural lot with a beautiful lake view this is truly a private oasis.
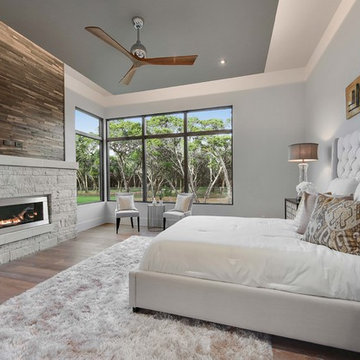
Cordillera Ranch Residence
Builder: Todd Glowka
Designer: Jessica Claiborne, Claiborne & Co too
Photo Credits: Lauren Keller
Materials Used: Macchiato Plank, Vaal 3D Wallboard, Ipe Decking
European Oak Engineered Wood Flooring, Engineered Red Oak 3D wall paneling, Ipe Decking on exterior walls.
This beautiful home, located in Boerne, Tx, utilizes our Macchiato Plank for the flooring, Vaal 3D Wallboard on the chimneys, and Ipe Decking for the exterior walls. The modern luxurious feel of our products are a match made in heaven for this upscale residence.
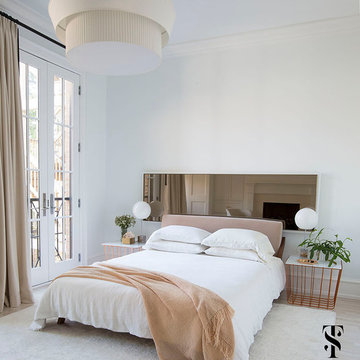
With a simple palette of blush, greys, creams and white this bedroom is sexy in its simplicity. Copper Wire nightstands and a simple chandelier keep the focus on the bed. The smokey mirrored headboard reflects the fireplace across the room and adds a cool 70's vibe.
Summer Thornton Design, Inc.
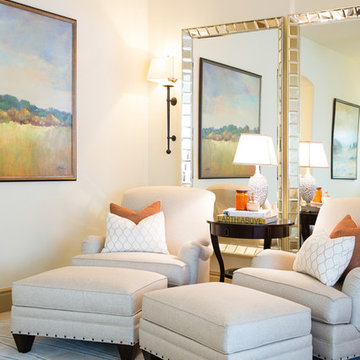
We are very proud of this project, as it was a full-home, very involved renovation process and included full-service decorating for the entire home. The house was originally had a mountain lodge feel. We stripped that look and brought in a classic American welcoming vibe for the main living areas, and more or a sleek, contemporary look for the master suite. All bathrooms had their own new appeal, representing the taste of each family member.
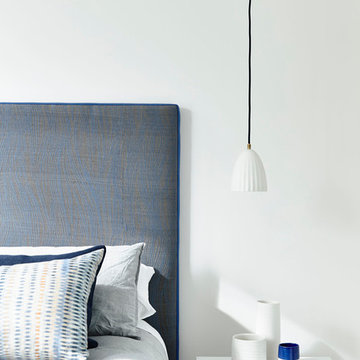
Residential Interior Decoration of a Bush surrounded Beach house by Camilla Molders Design
Photography by Derek Swalwell
Immagine di un'ampia camera degli ospiti contemporanea con pareti multicolore e moquette
Immagine di un'ampia camera degli ospiti contemporanea con pareti multicolore e moquette
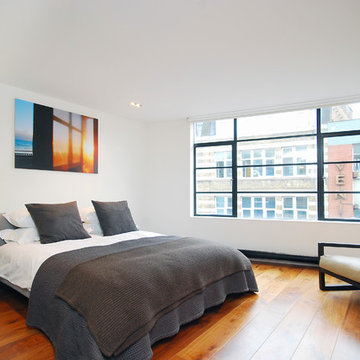
Fine House Studio
Ispirazione per un'ampia camera da letto stile loft minimal con pareti bianche e parquet scuro
Ispirazione per un'ampia camera da letto stile loft minimal con pareti bianche e parquet scuro
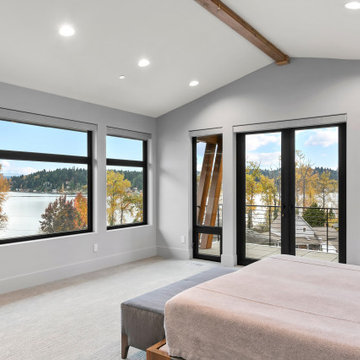
Foto di un'ampia camera matrimoniale design con pareti grigie, moquette, camino bifacciale, pavimento grigio e travi a vista
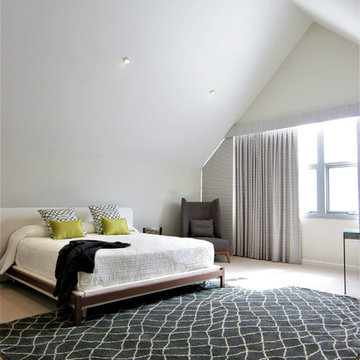
Interior Design, by Despina Design
Furniture and Homewares, from Merlino Imports
Photography : Pearlin design & photography
Idee per un'ampia camera da letto stile loft minimalista con pareti bianche, moquette e pavimento grigio
Idee per un'ampia camera da letto stile loft minimalista con pareti bianche, moquette e pavimento grigio
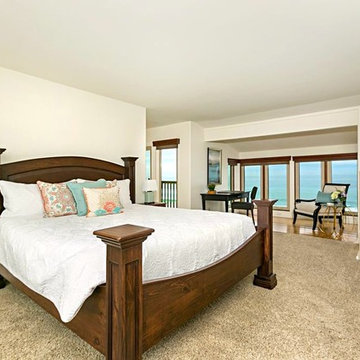
The master bedroom also boasts full ocean views and breezes & has a wonderful sitting area to enjoy the views!
Idee per un'ampia camera matrimoniale chic con pareti bianche, moquette, stufa a legna, cornice del camino in pietra e pavimento beige
Idee per un'ampia camera matrimoniale chic con pareti bianche, moquette, stufa a legna, cornice del camino in pietra e pavimento beige
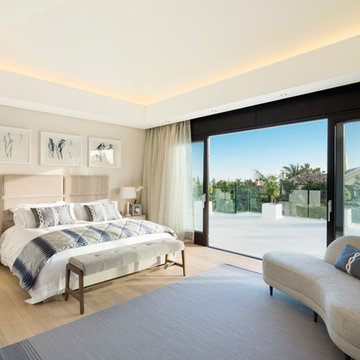
Idee per un'ampia camera matrimoniale mediterranea con pareti beige, pavimento in legno massello medio e nessun camino
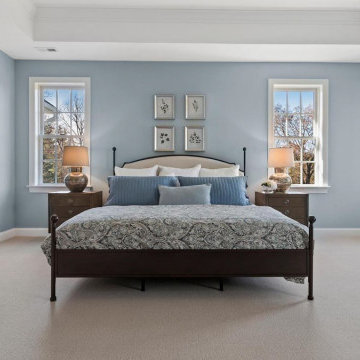
Foto di un'ampia camera matrimoniale tradizionale con pareti blu e moquette
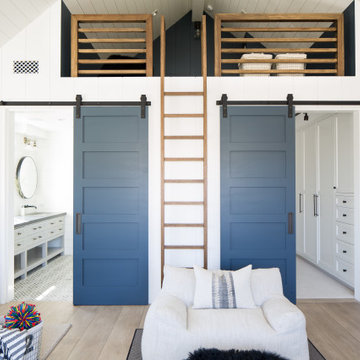
Foto di un'ampia camera degli ospiti stile marino con pareti bianche, parquet chiaro e pavimento beige
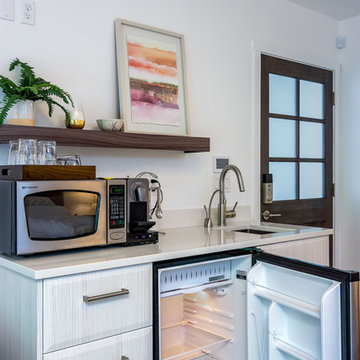
Here is an architecturally built house from the early 1970's which was brought into the new century during this complete home remodel by opening up the main living space with two small additions off the back of the house creating a seamless exterior wall, dropping the floor to one level throughout, exposing the post an beam supports, creating main level on-suite, den/office space, refurbishing the existing powder room, adding a butlers pantry, creating an over sized kitchen with 17' island, refurbishing the existing bedrooms and creating a new master bedroom floor plan with walk in closet, adding an upstairs bonus room off an existing porch, remodeling the existing guest bathroom, and creating an in-law suite out of the existing workshop and garden tool room.
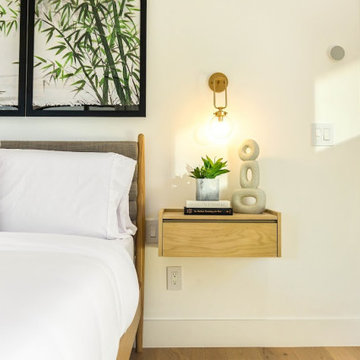
This client was creating an Air BNB and wanted to allow as many guests as possible for the most revenue, and that ls exactly what he got!
With this project my goal was to help my client host as many guests as possible. We always discuss the ideas, talk about paint colors, lighting, decor, and ways to add textures. During construction we do everything needed to execute the design.
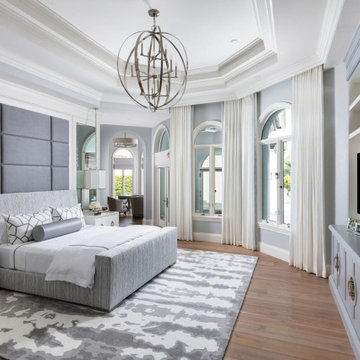
This Naples home was the typical Florida Tuscan Home design, our goal was to modernize the design with cleaner lines but keeping the Traditional Moulding elements throughout the home. This is a great example of how to de-tuscanize your home.
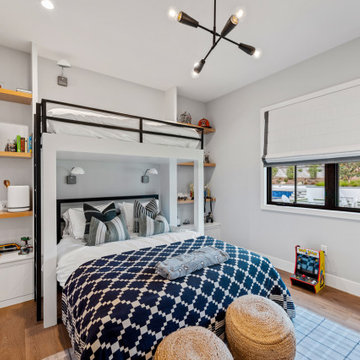
Our clients wanted the ultimate modern farmhouse custom dream home. They found property in the Santa Rosa Valley with an existing house on 3 ½ acres. They could envision a new home with a pool, a barn, and a place to raise horses. JRP and the clients went all in, sparing no expense. Thus, the old house was demolished and the couple’s dream home began to come to fruition.
The result is a simple, contemporary layout with ample light thanks to the open floor plan. When it comes to a modern farmhouse aesthetic, it’s all about neutral hues, wood accents, and furniture with clean lines. Every room is thoughtfully crafted with its own personality. Yet still reflects a bit of that farmhouse charm.
Their considerable-sized kitchen is a union of rustic warmth and industrial simplicity. The all-white shaker cabinetry and subway backsplash light up the room. All white everything complimented by warm wood flooring and matte black fixtures. The stunning custom Raw Urth reclaimed steel hood is also a star focal point in this gorgeous space. Not to mention the wet bar area with its unique open shelves above not one, but two integrated wine chillers. It’s also thoughtfully positioned next to the large pantry with a farmhouse style staple: a sliding barn door.
The master bathroom is relaxation at its finest. Monochromatic colors and a pop of pattern on the floor lend a fashionable look to this private retreat. Matte black finishes stand out against a stark white backsplash, complement charcoal veins in the marble looking countertop, and is cohesive with the entire look. The matte black shower units really add a dramatic finish to this luxurious large walk-in shower.
Photographer: Andrew - OpenHouse VC
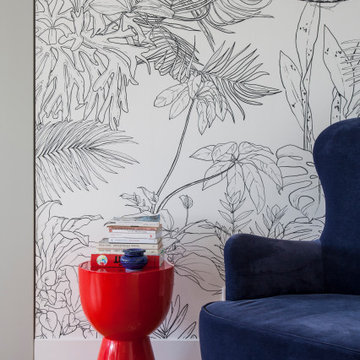
Immagine di un'ampia camera da letto contemporanea con pareti bianche, parquet chiaro, nessun camino, pavimento marrone e carta da parati
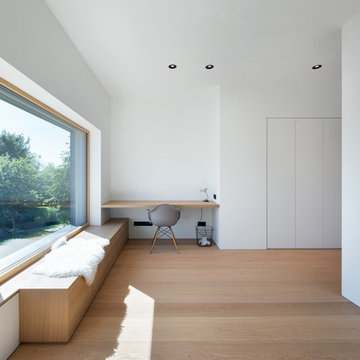
Esempio di un'ampia camera matrimoniale nordica con pareti bianche, parquet chiaro e pavimento marrone
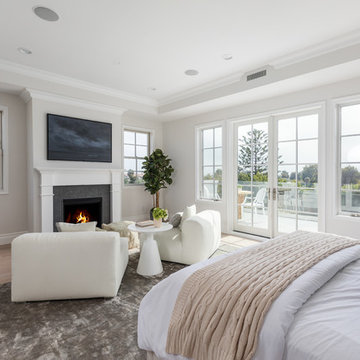
Master bedroom with balcony overlooking the ocean
Ispirazione per un'ampia camera matrimoniale classica con pareti bianche, parquet chiaro, camino classico, cornice del camino in pietra e pavimento beige
Ispirazione per un'ampia camera matrimoniale classica con pareti bianche, parquet chiaro, camino classico, cornice del camino in pietra e pavimento beige
Camere da Letto ampie bianche - Foto e idee per arredare
9