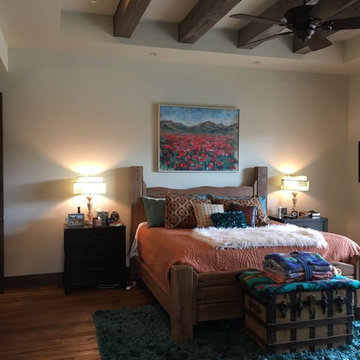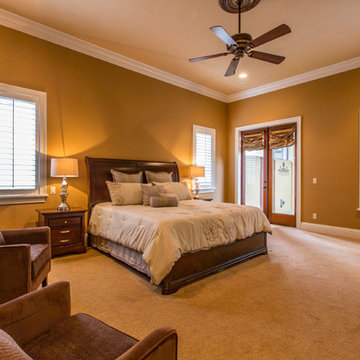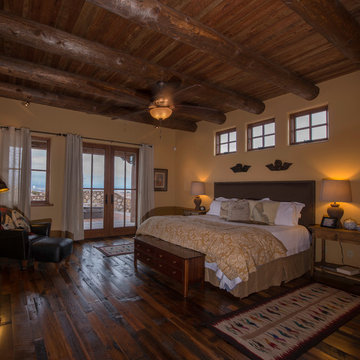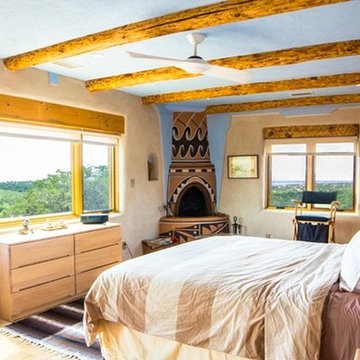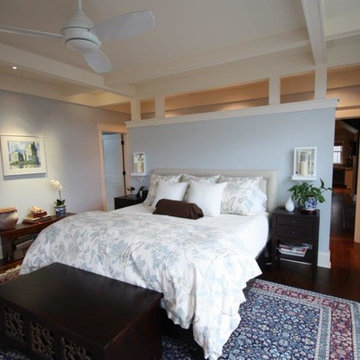Camere da Letto american style - Foto e idee per arredare
Filtra anche per:
Budget
Ordina per:Popolari oggi
81 - 100 di 5.731 foto
1 di 3
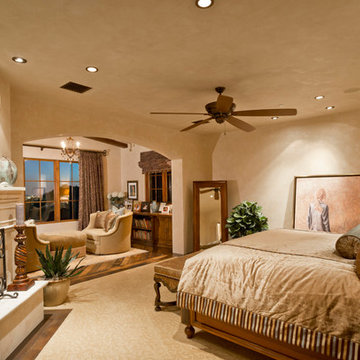
Custom Luxury Home with a Mexican inpsired style by Fratantoni Interior Designers!
Follow us on Pinterest, Twitter, Facebook, and Instagram for more inspirational photos!
Trova il professionista locale adatto per il tuo progetto
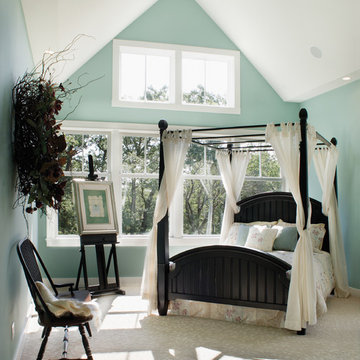
The master suite continues the vaulted ceiling detail
Idee per una camera degli ospiti stile americano di medie dimensioni con pareti verdi e moquette
Idee per una camera degli ospiti stile americano di medie dimensioni con pareti verdi e moquette
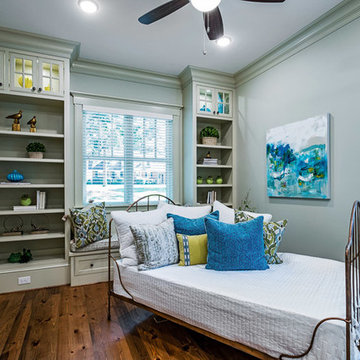
Immagine di una camera degli ospiti american style di medie dimensioni con pareti verdi, parquet scuro e pavimento marrone
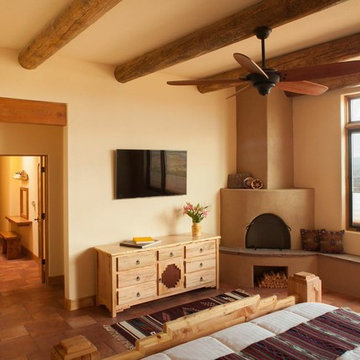
Foto di una camera da letto stile americano con pareti beige, pavimento con piastrelle in ceramica e camino ad angolo
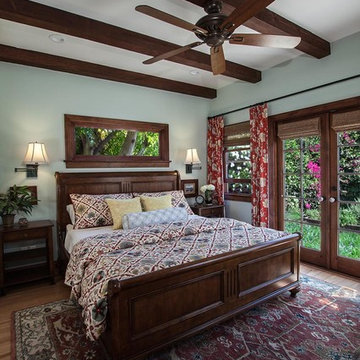
Architectural Design: Sennikoff Architects and Zieba Builders. Architectural Detailing: Zieba Builders. Interior Design: Ethan Allen. Photography: Ken Henry.
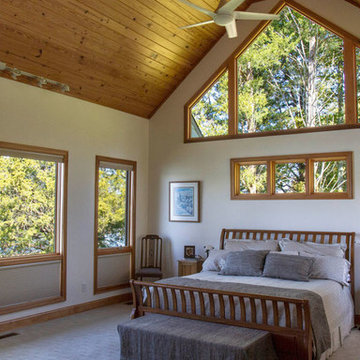
Immagine di una camera matrimoniale stile americano di medie dimensioni con pareti bianche, moquette, nessun camino e soffitto in perlinato
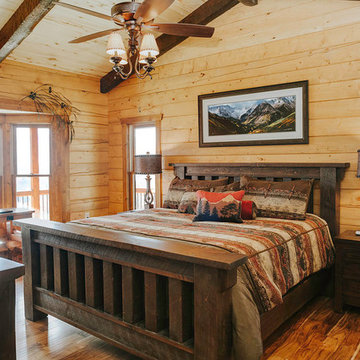
Erin Woody Photography
Foto di una camera da letto american style con pavimento in legno massello medio
Foto di una camera da letto american style con pavimento in legno massello medio
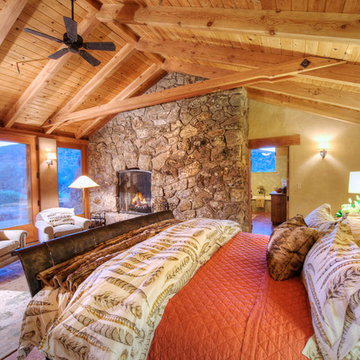
The magnificent Casey Flat Ranch Guinda CA consists of 5,284.43 acres in the Capay Valley and abuts the eastern border of Napa Valley, 90 minutes from San Francisco.
There are 24 acres of vineyard, a grass-fed Longhorn cattle herd (with 95 pairs), significant 6-mile private road and access infrastructure, a beautiful ~5,000 square foot main house, a pool, a guest house, a manager's house, a bunkhouse and a "honeymoon cottage" with total accommodation for up to 30 people.
Agriculture improvements include barn, corral, hay barn, 2 vineyard buildings, self-sustaining solar grid and 6 water wells, all managed by full time Ranch Manager and Vineyard Manager.The climate at the ranch is similar to northern St. Helena with diurnal temperature fluctuations up to 40 degrees of warm days, mild nights and plenty of sunshine - perfect weather for both Bordeaux and Rhone varieties. The vineyard produces grapes for wines under 2 brands: "Casey Flat Ranch" and "Open Range" varietals produced include Cabernet Sauvignon, Cabernet Franc, Syrah, Grenache, Mourvedre, Sauvignon Blanc and Viognier.
There is expansion opportunity of additional vineyards to more than 80 incremental acres and an additional 50-100 acres for potential agricultural business of walnuts, olives and other products.
Casey Flat Ranch brand longhorns offer a differentiated beef delight to families with ranch-to-table program of lean, superior-taste "Coddled Cattle". Other income opportunities include resort-retreat usage for Bay Area individuals and corporations as a hunting lodge, horse-riding ranch, or elite conference-retreat.
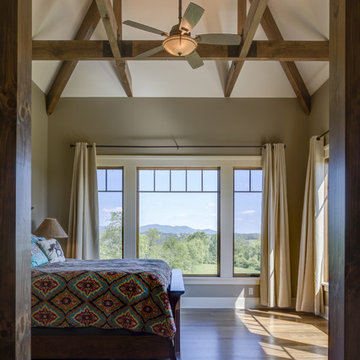
This stately house plan has classic wood detailing and deep eaves. An arched entryway mimics the clerestory above it, while gables and dormers create architectural interest in this house plan. The interior boasts three fireplaces- one within a screened porch, and decorative ceilings, exposed beams, a wet bar, and columns add to the custom-styled features.
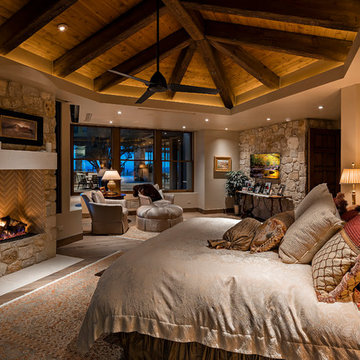
Built by Manship Builders, Interior Design by Doug Marsceill & Laura Weaver, Light Control - Kevin Flower
Landscape Design by Earth Art Landscape, Photos ©ThompsonPhotographic.com 2015
ArchitecTor PC Designed
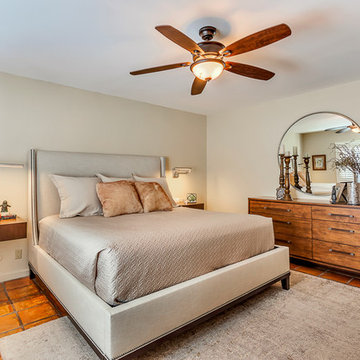
Immagine di una grande camera matrimoniale american style con pareti beige, pavimento in terracotta, nessun camino e pavimento arancione
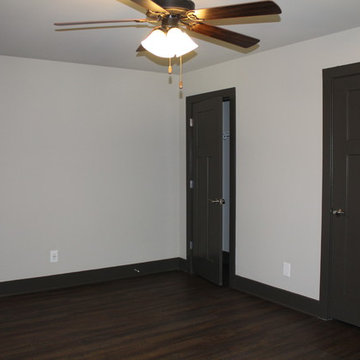
Amanda Groover
Idee per una camera degli ospiti american style di medie dimensioni con pareti bianche, nessun camino, pavimento in vinile e pavimento nero
Idee per una camera degli ospiti american style di medie dimensioni con pareti bianche, nessun camino, pavimento in vinile e pavimento nero
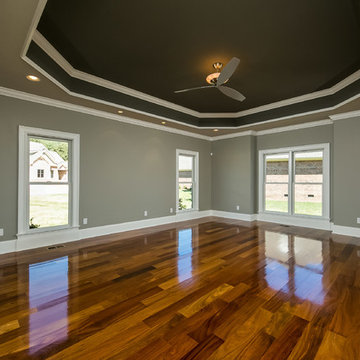
This beautiful custom build was based off of a similar floor plan that we had built. We modified the plan slightly, and mirror reversed. We then added an additional garage to suite the needs of the client. We had several custom designs on the interior of this home from the lighted powered room vanity, extensive kitchen island, to the custom design tile work in the master bath shower. The exterior was also a custom design challenge that incorporated real stone with brick to give the exterior a unique look.
Philip Slowiak Photography
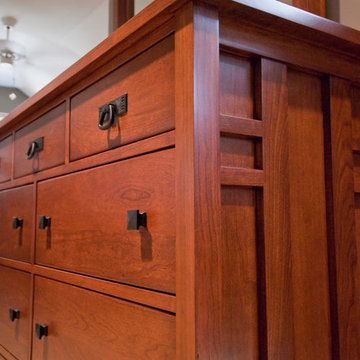
©Plain and Simple Furniture
Ispirazione per una camera degli ospiti stile americano di medie dimensioni con pavimento in legno massello medio, nessun camino, pareti grigie e pavimento beige
Ispirazione per una camera degli ospiti stile americano di medie dimensioni con pavimento in legno massello medio, nessun camino, pareti grigie e pavimento beige
Camere da Letto american style - Foto e idee per arredare
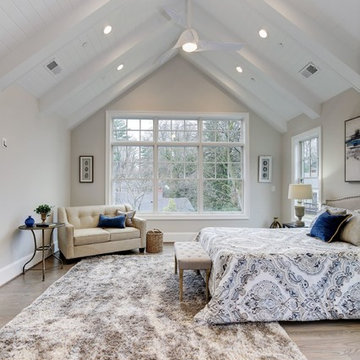
Beautiful new construction home by BrandBern Construction company on an infill lot in Bethesda, MD
Kevin Scrimgeour
Immagine di una grande camera matrimoniale stile americano con pareti grigie e parquet chiaro
Immagine di una grande camera matrimoniale stile americano con pareti grigie e parquet chiaro
5
