Camere da Letto american style con parquet chiaro - Foto e idee per arredare
Filtra anche per:
Budget
Ordina per:Popolari oggi
241 - 260 di 893 foto
1 di 3
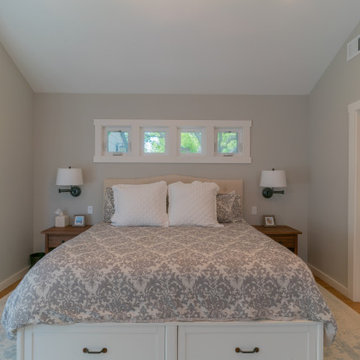
500 square foot new Primary bedroom addition
Foto di una camera matrimoniale american style di medie dimensioni con pareti beige, parquet chiaro, pavimento rosso e soffitto a volta
Foto di una camera matrimoniale american style di medie dimensioni con pareti beige, parquet chiaro, pavimento rosso e soffitto a volta
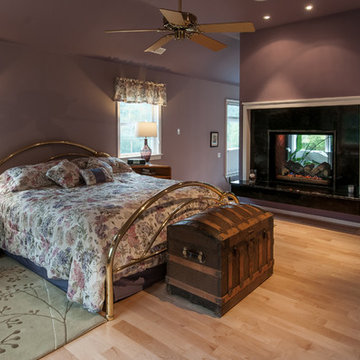
Michael Geissinger
Immagine di una grande camera matrimoniale stile americano con pareti viola, parquet chiaro e camino bifacciale
Immagine di una grande camera matrimoniale stile americano con pareti viola, parquet chiaro e camino bifacciale
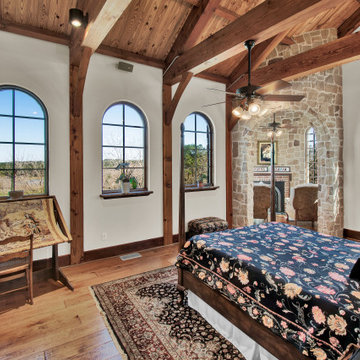
Idee per una grande camera matrimoniale american style con pareti bianche, parquet chiaro, nessun camino, pavimento marrone e travi a vista
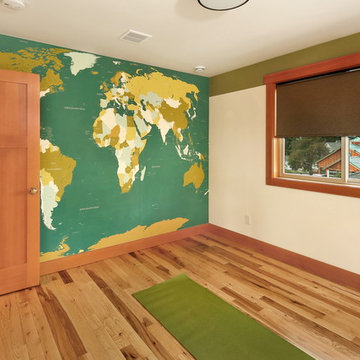
The owners of this home came to us with a plan to build a new high-performance home that physically and aesthetically fit on an infill lot in an old well-established neighborhood in Bellingham. The Craftsman exterior detailing, Scandinavian exterior color palette, and timber details help it blend into the older neighborhood. At the same time the clean modern interior allowed their artistic details and displayed artwork take center stage.
We started working with the owners and the design team in the later stages of design, sharing our expertise with high-performance building strategies, custom timber details, and construction cost planning. Our team then seamlessly rolled into the construction phase of the project, working with the owners and Michelle, the interior designer until the home was complete.
The owners can hardly believe the way it all came together to create a bright, comfortable, and friendly space that highlights their applied details and favorite pieces of art.
Photography by Radley Muller Photography
Design by Deborah Todd Building Design Services
Interior Design by Spiral Studios
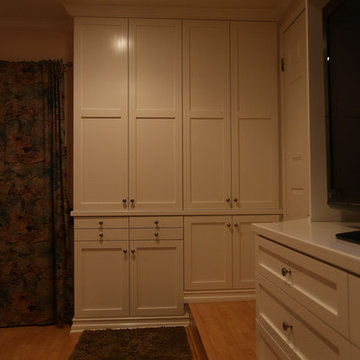
Main Unit:
This Custom Wall unit utilizes space with features including Drawer Banks storing media: dvd / cd - below television finished opening, Enclosed cabinetry above, Concealed Custom Closet to right in tall base cabinet, corner cabinet to left for everyday articles - wallet, keys, remote controls.
Side wall Unit:
Functions as Enclosed storage with upper cabinetry storing folded items, jewelry drawers and base cabinetry.
Advanced Design to Finish
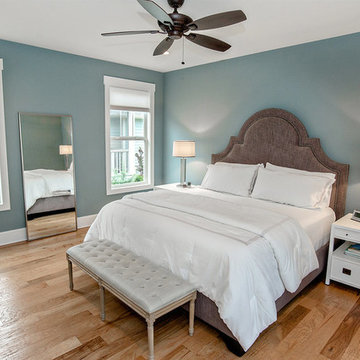
Mark Ballard
Immagine di una grande camera matrimoniale stile americano con pareti blu e parquet chiaro
Immagine di una grande camera matrimoniale stile americano con pareti blu e parquet chiaro
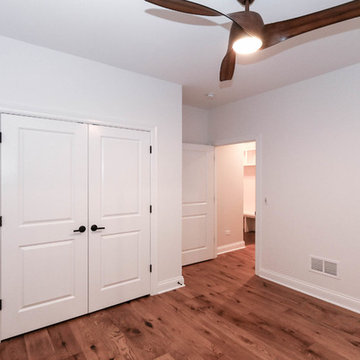
DJK Custom Homes, Inc.
Foto di una camera degli ospiti american style di medie dimensioni con pareti bianche e parquet chiaro
Foto di una camera degli ospiti american style di medie dimensioni con pareti bianche e parquet chiaro
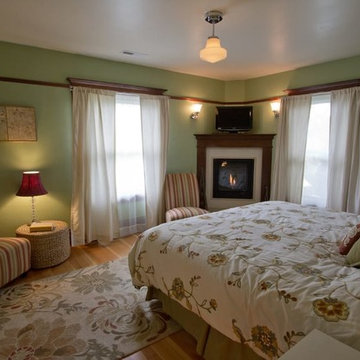
All moldings and floor were restored and re-used. Photo: http://www.distinctivedestination.net
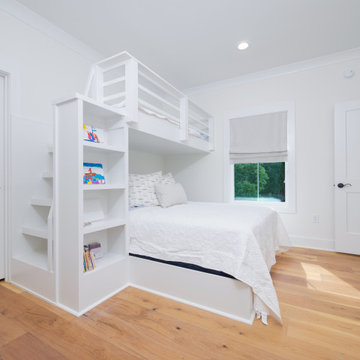
Fairhope, Alabama Custom Home Built in April 2022
Guest Room
Ispirazione per una camera da letto stile americano con pareti bianche, parquet chiaro e pavimento marrone
Ispirazione per una camera da letto stile americano con pareti bianche, parquet chiaro e pavimento marrone
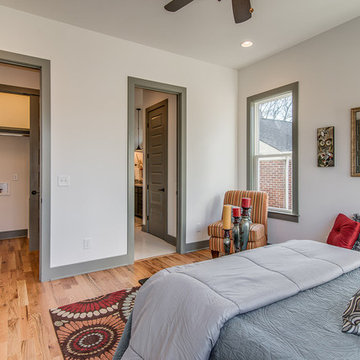
Esempio di una camera matrimoniale american style di medie dimensioni con pareti bianche e parquet chiaro
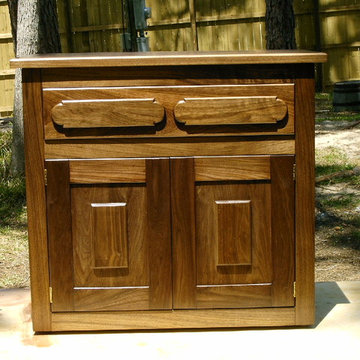
hand crafted walnut cabinet
Idee per una piccola camera matrimoniale stile americano con pareti gialle e parquet chiaro
Idee per una piccola camera matrimoniale stile americano con pareti gialle e parquet chiaro
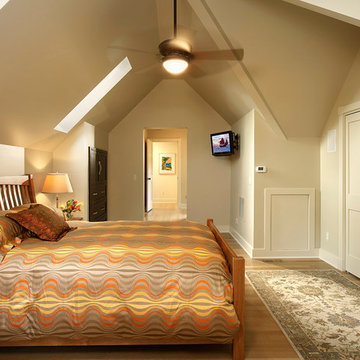
Every square inch of space is utilized. A custom dresser and clothing closet are built into the under-eave space in this master bedroom suite. Skylights allow for plenty of natural free lighting!
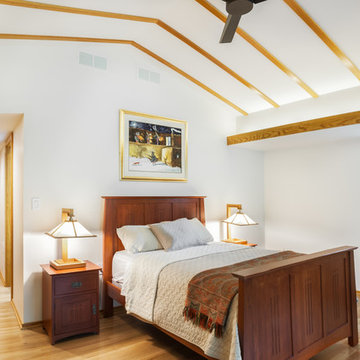
The master suite in this 1970’s Frank Lloyd Wright-inspired home was transformed from open and awkward to clean and crisp. The original suite was one large room with a sunken tub, pedestal sink, and toilet just a few steps up from the bedroom, which had a full wall of patio doors. The roof was rebuilt so the bedroom floor could be raised so that it is now on the same level as the bathroom (and the rest of the house). Rebuilding the roof gave an opportunity for the bedroom ceilings to be vaulted, and wood trim, soffits, and uplighting enhance the Frank Lloyd Wright connection. The interior space was reconfigured to provide a private master bath with a soaking tub and a skylight, and a private porch was built outside the bedroom.
Contractor: Meadowlark Design + Build
Interior Designer: Meadowlark Design + Build
Photographer: Emily Rose Imagery
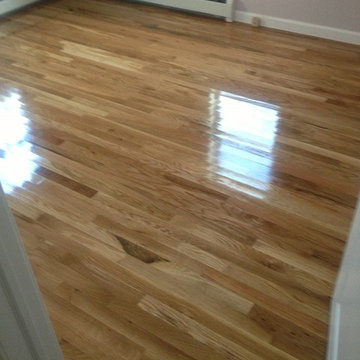
Robert A Civiletti
Esempio di una piccola camera degli ospiti stile americano con pareti grigie, parquet chiaro e nessun camino
Esempio di una piccola camera degli ospiti stile americano con pareti grigie, parquet chiaro e nessun camino
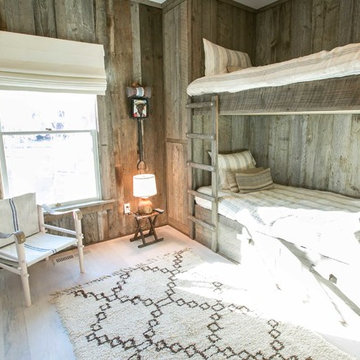
Immagine di una camera degli ospiti american style di medie dimensioni con pareti grigie e parquet chiaro
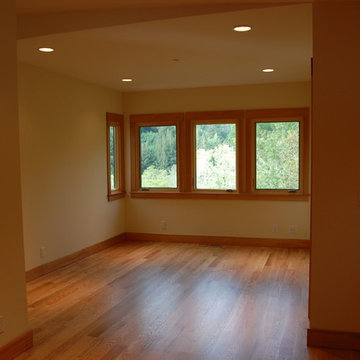
Interior/Exterior whole house remodel including a drilled pier and grade beam foundation, complete seismic upgrade, enclosure of underpinning and a cantilevered structural steel beam supported multilevel deck.
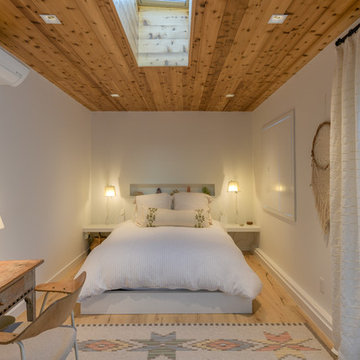
Idee per una piccola camera da letto american style con pareti bianche, parquet chiaro, nessun camino e pavimento beige
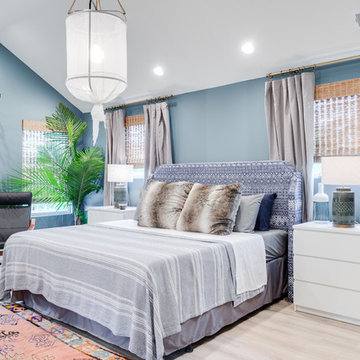
Esempio di una camera matrimoniale american style di medie dimensioni con pareti blu, parquet chiaro, nessun camino e pavimento marrone
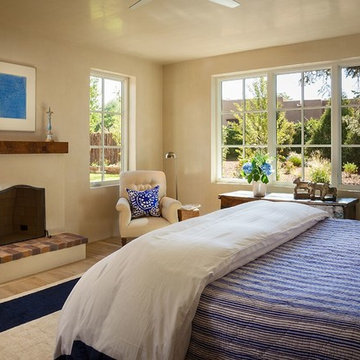
Foto di una camera matrimoniale stile americano di medie dimensioni con pareti beige, parquet chiaro, camino classico e cornice del camino in intonaco
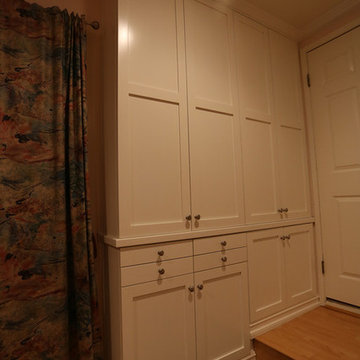
Main Unit:
This Custom Wall unit utilizes space with features including Drawer Banks storing media: dvd / cd - below television finished opening, Enclosed cabinetry above, Concealed Custom Closet to right in tall base cabinet, corner cabinet to left for everyday articles - wallet, keys, remote controls.
Side wall Unit:
Functions as Enclosed storage with upper cabinetry storing folded items, jewelry drawers and base cabinetry.
Advanced Design to Finish
Camere da Letto american style con parquet chiaro - Foto e idee per arredare
13