Camere da Letto american style con pareti rosa - Foto e idee per arredare
Filtra anche per:
Budget
Ordina per:Popolari oggi
21 - 40 di 85 foto
1 di 3
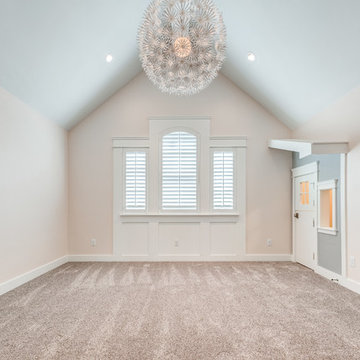
Foto di una camera degli ospiti american style di medie dimensioni con pareti rosa, moquette e pavimento grigio
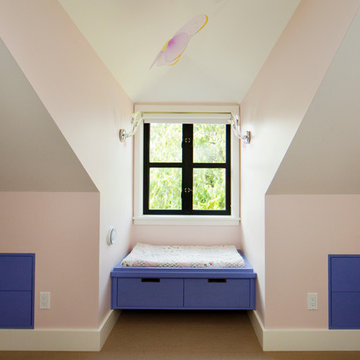
Sara Soko Photography
Idee per una camera da letto stile loft stile americano di medie dimensioni con pareti rosa
Idee per una camera da letto stile loft stile americano di medie dimensioni con pareti rosa
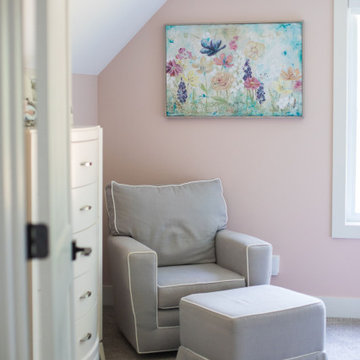
Uniquely situated on a double lot high above the river, this home stands proudly amongst the wooded backdrop. The homeowner's decision for the two-toned siding with dark stained cedar beams fits well with the natural setting. Tour this 2,000 sq ft open plan home with unique spaces above the garage and in the daylight basement.
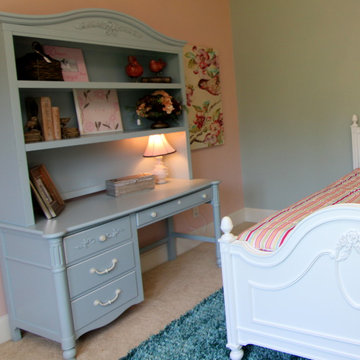
Ispirazione per una camera degli ospiti stile americano di medie dimensioni con pareti rosa, moquette e nessun camino
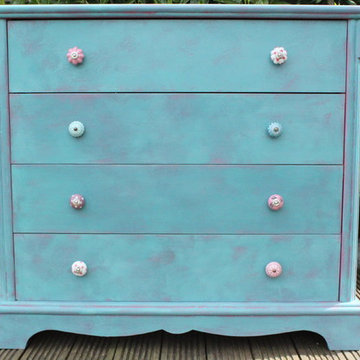
Painted using a mix of Annie Sloane's Emperor's Silk and Old White to create an eye-poppingly pink base, topped with Annie Sloane's Provence. Individual drawer knobs to create patchwork pattern in style of the bedroom it belongs.
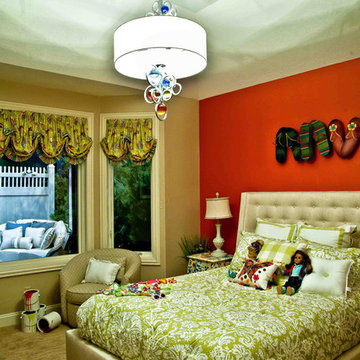
David Alan Photography
Foto di una camera degli ospiti stile americano di medie dimensioni con pareti rosa e moquette
Foto di una camera degli ospiti stile americano di medie dimensioni con pareti rosa e moquette
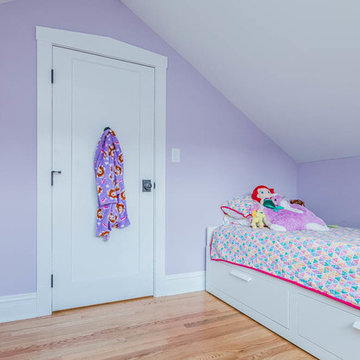
Neil Sy Photography
Ispirazione per una camera degli ospiti american style con pareti rosa, pavimento in legno massello medio e pavimento marrone
Ispirazione per una camera degli ospiti american style con pareti rosa, pavimento in legno massello medio e pavimento marrone
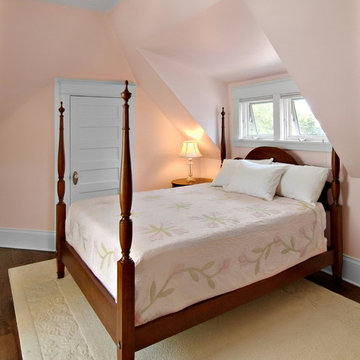
The unfinished attic of this older home provided a large amount of storage space, crowded with boxes. With a combination of creativity, craftsmanship and desire the attic was converted into an uncrowded, comfortable yet elegant living space with an open family room of angles and alcoves, a cozy bedroom and a full bathroom with separate tub and shower.
Design by: Knutson Residential Design
Photography by Ehlen Creative
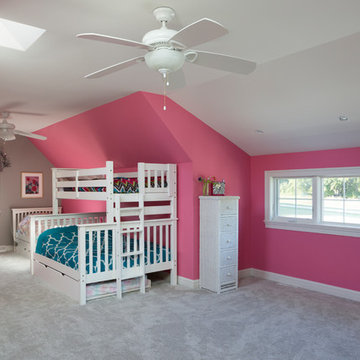
Bonus room over the garage converts into a large girls bedroom with skylights and step up bathroom. Enough room for walk in closets and play area. White painted millwork. (Ryan Hainey)
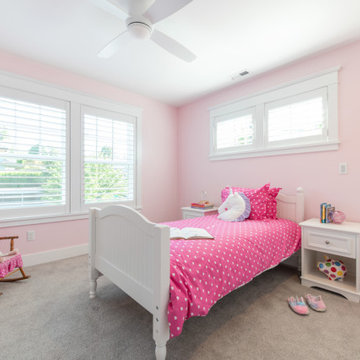
Completed in 2019, this is a home we completed for client who initially engaged us to remodeled their 100 year old classic craftsman bungalow on Seattle’s Queen Anne Hill. During our initial conversation, it became readily apparent that their program was much larger than a remodel could accomplish and the conversation quickly turned toward the design of a new structure that could accommodate a growing family, a live-in Nanny, a variety of entertainment options and an enclosed garage – all squeezed onto a compact urban corner lot.
Project entitlement took almost a year as the house size dictated that we take advantage of several exceptions in Seattle’s complex zoning code. After several meetings with city planning officials, we finally prevailed in our arguments and ultimately designed a 4 story, 3800 sf house on a 2700 sf lot. The finished product is light and airy with a large, open plan and exposed beams on the main level, 5 bedrooms, 4 full bathrooms, 2 powder rooms, 2 fireplaces, 4 climate zones, a huge basement with a home theatre, guest suite, climbing gym, and an underground tavern/wine cellar/man cave. The kitchen has a large island, a walk-in pantry, a small breakfast area and access to a large deck. All of this program is capped by a rooftop deck with expansive views of Seattle’s urban landscape and Lake Union.
Unfortunately for our clients, a job relocation to Southern California forced a sale of their dream home a little more than a year after they settled in after a year project. The good news is that in Seattle’s tight housing market, in less than a week they received several full price offers with escalator clauses which allowed them to turn a nice profit on the deal.
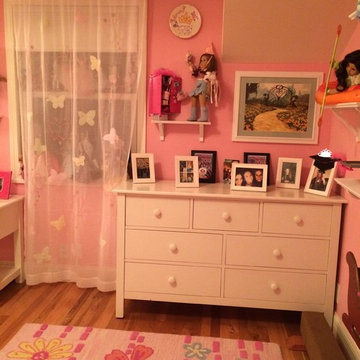
Donna Sanders
Ispirazione per una camera degli ospiti american style di medie dimensioni con pareti rosa e pavimento in legno massello medio
Ispirazione per una camera degli ospiti american style di medie dimensioni con pareti rosa e pavimento in legno massello medio
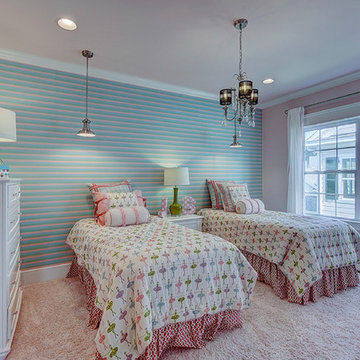
Medium-sized bedroom in Philadelphia with eye-catching striped wallpaper and pink paint.
Idee per una camera da letto stile americano di medie dimensioni con pareti rosa, moquette e pavimento rosa
Idee per una camera da letto stile americano di medie dimensioni con pareti rosa, moquette e pavimento rosa
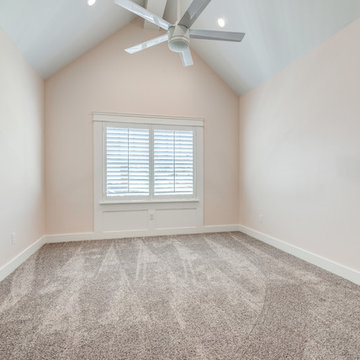
Foto di una camera degli ospiti stile americano di medie dimensioni con pareti rosa, moquette e pavimento grigio
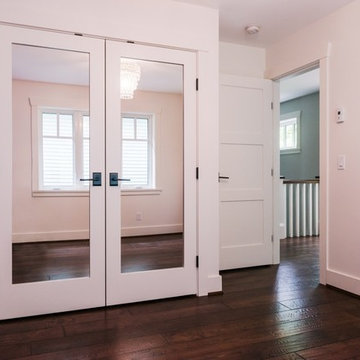
Foto di una camera da letto american style di medie dimensioni con pareti rosa e parquet scuro
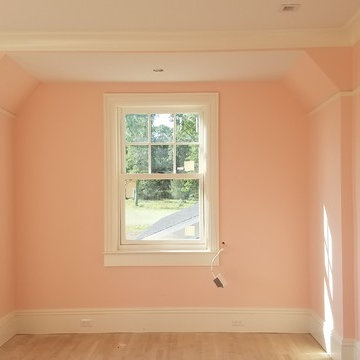
Ryan Amato
Idee per una grande camera degli ospiti stile americano con pareti rosa
Idee per una grande camera degli ospiti stile americano con pareti rosa
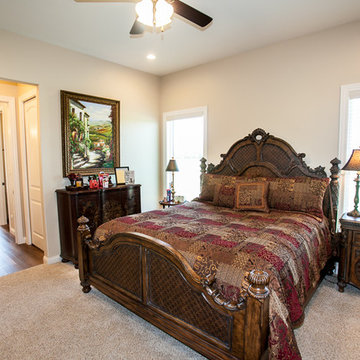
Tour our custom homes in our new home construction portfolio --> http://hibbshomes.com/custom-home-builders-st-louis/st-louis-custom-homes-portfolio/
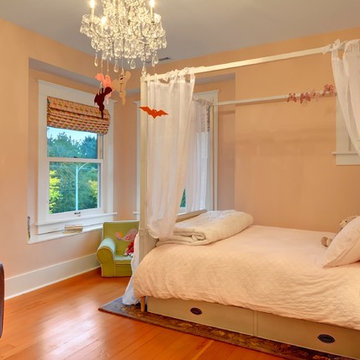
Child's room built by Blue Sound Construction, Inc., design by Terry Mulholland.
Vista Images
Foto di una camera da letto stile americano con pareti rosa, pavimento in legno massello medio e nessun camino
Foto di una camera da letto stile americano con pareti rosa, pavimento in legno massello medio e nessun camino
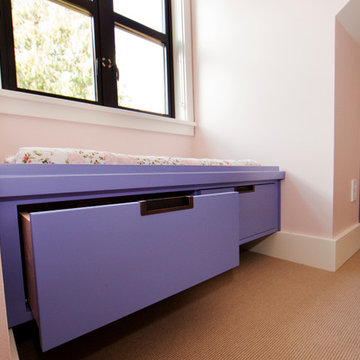
Sara Soko Photography
Idee per una camera da letto stile loft stile americano di medie dimensioni con pareti rosa
Idee per una camera da letto stile loft stile americano di medie dimensioni con pareti rosa
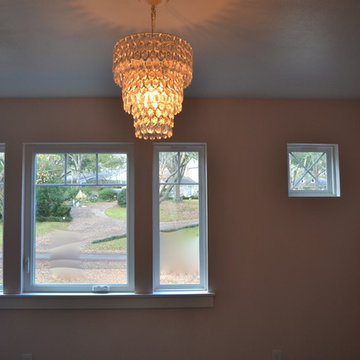
Katie Reed
Esempio di una camera degli ospiti stile americano di medie dimensioni con pareti rosa, moquette e nessun camino
Esempio di una camera degli ospiti stile americano di medie dimensioni con pareti rosa, moquette e nessun camino
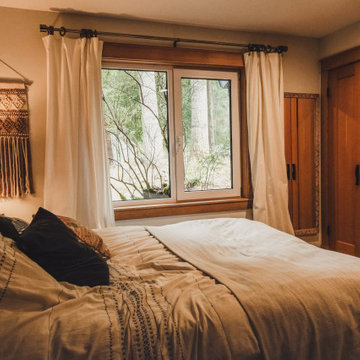
Reclaimed fir doors throughout the house, reclaimed fir trim with traditional craftsman detailing.
Immagine di una camera matrimoniale stile americano di medie dimensioni con pareti rosa e pavimento in cemento
Immagine di una camera matrimoniale stile americano di medie dimensioni con pareti rosa e pavimento in cemento
Camere da Letto american style con pareti rosa - Foto e idee per arredare
2