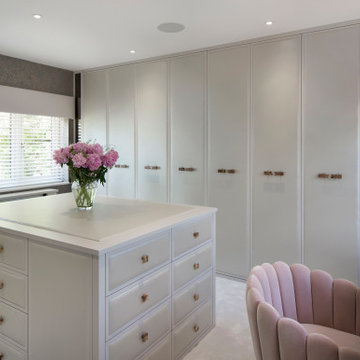Cabine Armadio turchesi
Filtra anche per:
Budget
Ordina per:Popolari oggi
61 - 80 di 164 foto
1 di 3
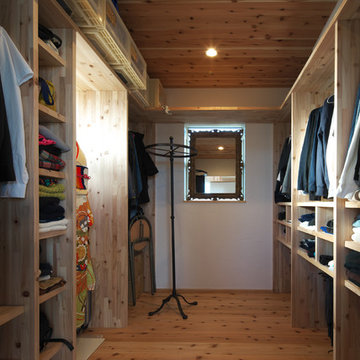
Ispirazione per una cabina armadio unisex contemporanea con nessun'anta, ante in legno scuro, pavimento in legno massello medio e pavimento marrone
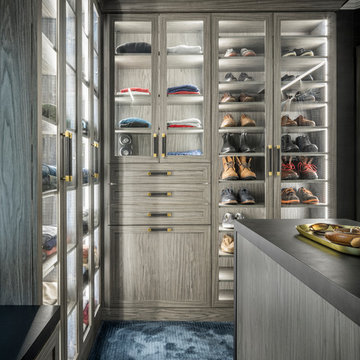
Esempio di una cabina armadio per uomo classica con ante di vetro, moquette e pavimento blu
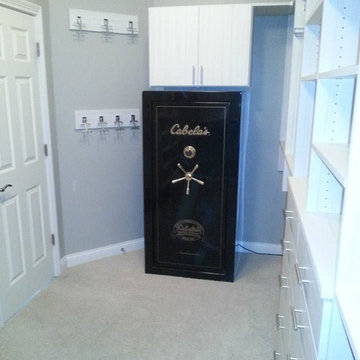
This client had a large safe that needed to be incorporated into the new design, and wanted to have some additional storage above it. An angled wall beside the safe became a cleat-based hook system for the client's husband to organize his ties and belts so they can be easily seen.
Photo Credit: Mike Green
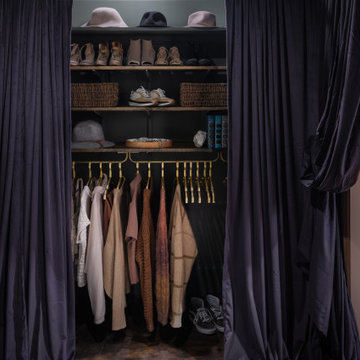
A teenage girl's room thats a departure from the ordinary. This space was meticulously crafted to capture her love for music, museums, literature, and moments of quiet contemplation. Our design journey took us on a quest to create a space that not only exudes a moody atmosphere but also serves as a haven for relaxation, study, and cherished gatherings with friends.
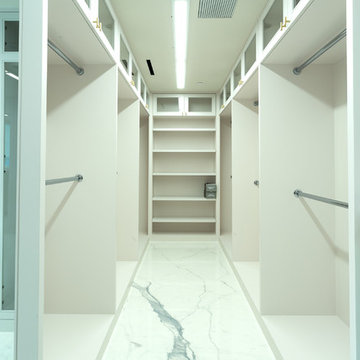
Custom closet
Foto di un'ampia cabina armadio unisex moderna con ante in stile shaker, ante bianche, pavimento in gres porcellanato e pavimento giallo
Foto di un'ampia cabina armadio unisex moderna con ante in stile shaker, ante bianche, pavimento in gres porcellanato e pavimento giallo
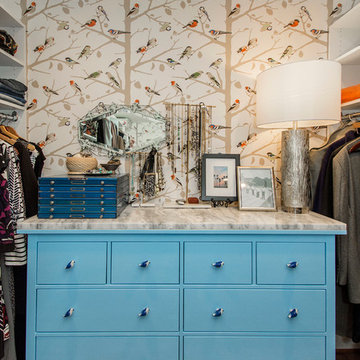
This once dated master suite is now a bright and eclectic space with influence from the homeowners travels abroad. We transformed their overly large bathroom with dysfunctional square footage into cohesive space meant for luxury. We created a large open, walk in shower adorned by a leathered stone slab. The new master closet is adorned with warmth from bird wallpaper and a robin's egg blue chest. We were able to create another bedroom from the excess space in the redesign. The frosted glass french doors, blue walls and special wall paper tie into the feel of the home. In the bathroom, the Bain Ultra freestanding tub below is the focal point of this new space. We mixed metals throughout the space that just work to add detail and unique touches throughout. Design by Hatfield Builders & Remodelers | Photography by Versatile Imaging
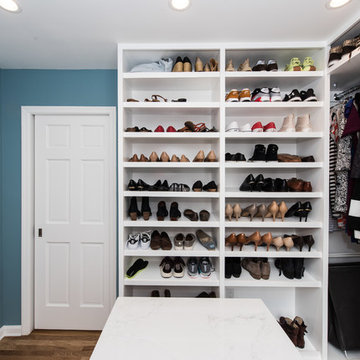
FineCraft Contractors, Inc.
Soleimani Photography
Idee per una grande cabina armadio per uomo shabby-chic style con ante lisce, ante bianche, pavimento in legno massello medio e pavimento marrone
Idee per una grande cabina armadio per uomo shabby-chic style con ante lisce, ante bianche, pavimento in legno massello medio e pavimento marrone

Our “challenge” facing these empty nesters was what to do with that one last lonely bedroom once the kids had left the nest. Actually not so much of a challenge as this client knew exactly what she wanted for her growing collection of new and vintage handbags and shoes! Carpeting was removed and wood floors were installed to minimize dust.
We added a UV film to the windows as an initial layer of protection against fading, then the Hermes fabric “Equateur Imprime” for the window treatments. (A hint of what is being collected in this space).
Our goal was to utilize every inch of this space. Our floor to ceiling cabinetry maximized storage on two walls while on the third wall we removed two doors of a closet and added mirrored doors with drawers beneath to match the cabinetry. This built-in maximized space for shoes with roll out shelving while allowing for a chandelier to be centered perfectly above.
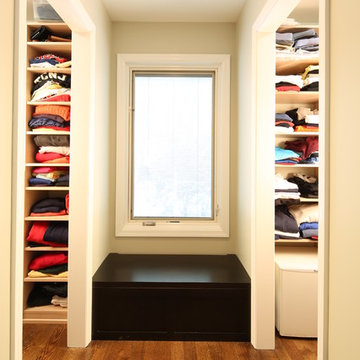
Window seat in an alcove created between His and Hers walk-in closets.
Roy S. Bryhn
Ispirazione per una grande cabina armadio unisex contemporanea con ante lisce, pavimento in legno massello medio e ante beige
Ispirazione per una grande cabina armadio unisex contemporanea con ante lisce, pavimento in legno massello medio e ante beige
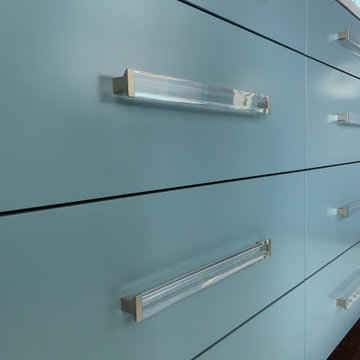
Color used Benjamin Moore's Polaris Blue 1649 Advance Paint Satin Finish
Ispirazione per una cabina armadio di medie dimensioni con ante lisce, ante blu, soffitto in carta da parati e moquette
Ispirazione per una cabina armadio di medie dimensioni con ante lisce, ante blu, soffitto in carta da parati e moquette
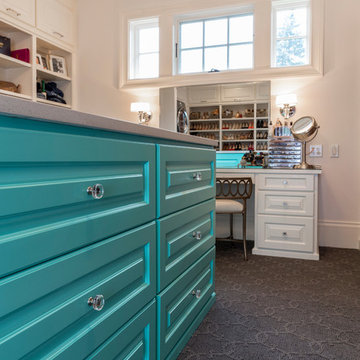
Foto di un'ampia cabina armadio unisex tradizionale con ante a filo, ante blu, moquette e pavimento grigio
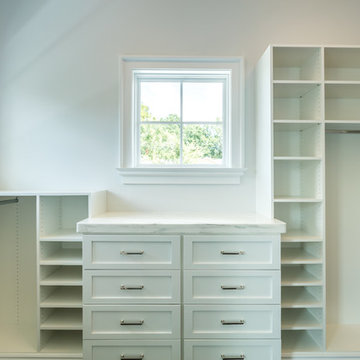
Alcom
Ispirazione per una grande cabina armadio unisex tradizionale con ante in stile shaker, ante bianche e parquet scuro
Ispirazione per una grande cabina armadio unisex tradizionale con ante in stile shaker, ante bianche e parquet scuro
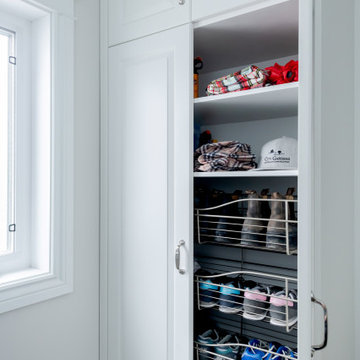
Foto di una grande cabina armadio tradizionale con ante con bugna sagomata, ante bianche, pavimento in gres porcellanato e pavimento beige
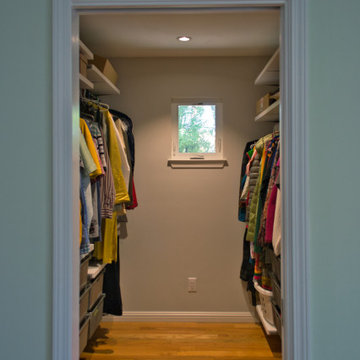
a new master closet set up works much better than the original
Esempio di una cabina armadio chic
Esempio di una cabina armadio chic
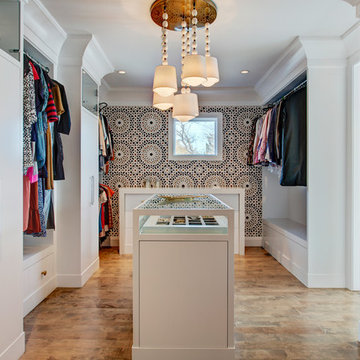
Zoon Photography
Idee per una cabina armadio unisex tradizionale con ante lisce, ante bianche, pavimento marrone e pavimento in legno massello medio
Idee per una cabina armadio unisex tradizionale con ante lisce, ante bianche, pavimento marrone e pavimento in legno massello medio
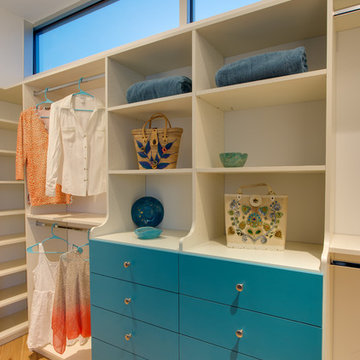
Foto di una cabina armadio per donna tradizionale di medie dimensioni con ante lisce, ante blu, parquet chiaro e pavimento marrone
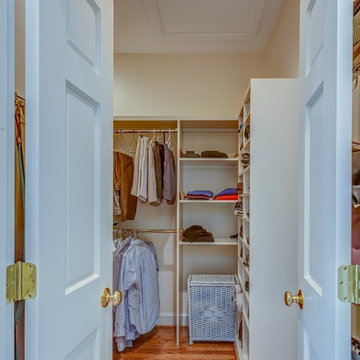
The new walk-in closet.
The master bedroom suite is an addition to the existing footprint of the home. Where a window used to be is now a doorway into the small entry alcove with a feature wall showcasing the old exterior brick; the original window was reused in the bathroom facing the front of the home for continuity. The spacious master bedroom opens into a sitting room with gorgeous high windows. The new closet offers ample storage, and the bathroom features a beautiful marble tile floor, matching vanities, and a custom tiled shower. Welcome home!
Laurie Coderre Designs
Ryan Long Photography
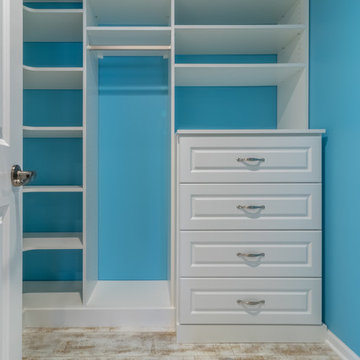
Idee per una cabina armadio unisex chic di medie dimensioni con ante con bugna sagomata, ante bianche e pavimento in vinile
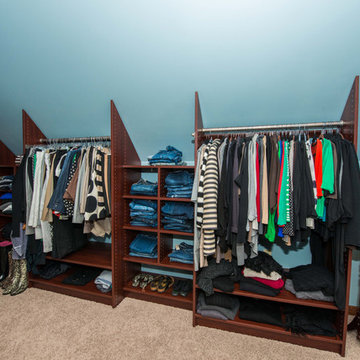
This closet made use of a bonus room over top of the customers garage. The side walls were 54" tall. Closets Plus used angled vertical panels to gain extra vertical space to maximize the amout of space.
Cabine Armadio turchesi
4
