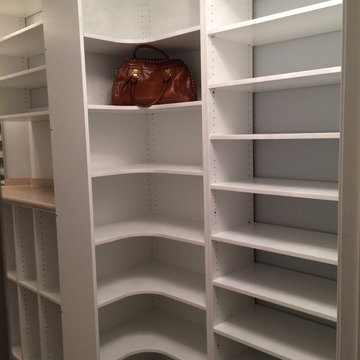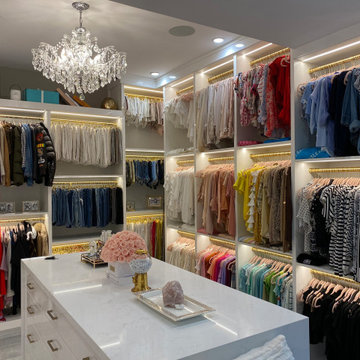Cabine Armadio per donna
Filtra anche per:
Budget
Ordina per:Popolari oggi
81 - 100 di 4.517 foto
1 di 3
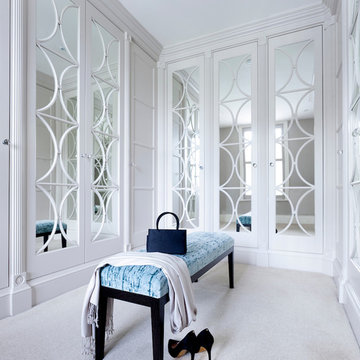
Andy Marshall
Ispirazione per una cabina armadio per donna chic di medie dimensioni con ante bianche, moquette e pavimento bianco
Ispirazione per una cabina armadio per donna chic di medie dimensioni con ante bianche, moquette e pavimento bianco
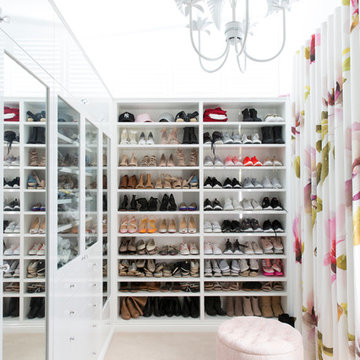
Interior Design by Donna Guyler Design
Idee per una cabina armadio per donna design di medie dimensioni con ante bianche, moquette e pavimento beige
Idee per una cabina armadio per donna design di medie dimensioni con ante bianche, moquette e pavimento beige
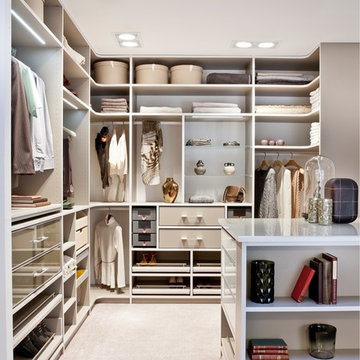
Ispirazione per una cabina armadio per donna design di medie dimensioni con nessun'anta, moquette e pavimento beige
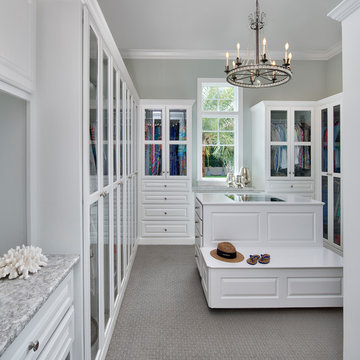
Giovanni Photography
Foto di una grande cabina armadio per donna classica con ante con bugna sagomata, ante bianche, moquette e pavimento grigio
Foto di una grande cabina armadio per donna classica con ante con bugna sagomata, ante bianche, moquette e pavimento grigio
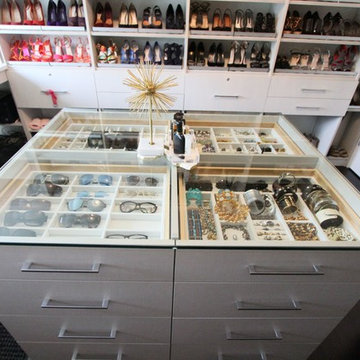
The glass countertop island ties the entire room together with another sleek yet stunning display of accessories - jewelry, sunglasses and all. The custom jewelry inserts for each drawer leaves a space for every item and the glass countertop provides ease in finding whatever Rebecca needs for the day. Again, the drawer fronts tie in the rest of the unit in our "Tesoro - Linen" finish.
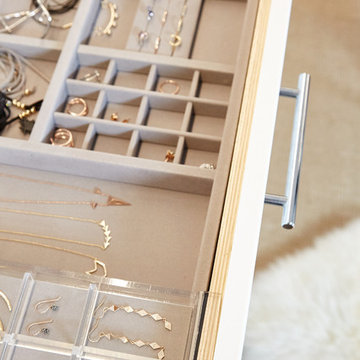
Container Stories Blog
Esempio di una cabina armadio per donna design con ante lisce, ante bianche e moquette
Esempio di una cabina armadio per donna design con ante lisce, ante bianche e moquette
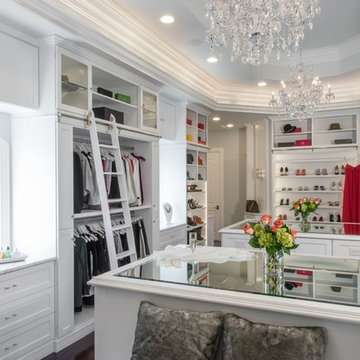
Ispirazione per una grande cabina armadio per donna tradizionale con ante bianche, parquet scuro e ante con riquadro incassato
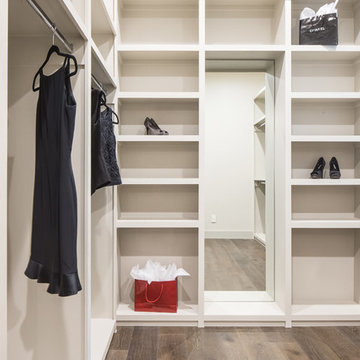
Ispirazione per una grande cabina armadio per donna chic con nessun'anta, ante bianche e pavimento in legno massello medio
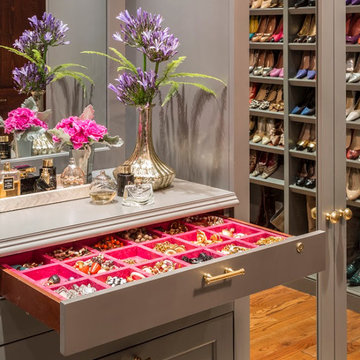
Ispirazione per una grande cabina armadio per donna chic con ante in stile shaker, ante grigie e parquet chiaro
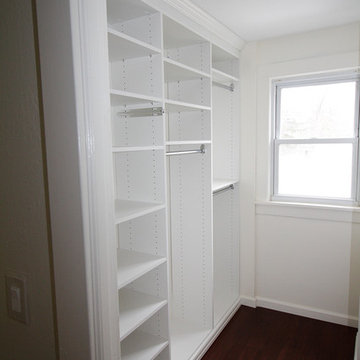
This is a good example of a built-in closet organizer. It has both crown and base molding which gives it that extra touch of old world craftsmanship. The white contrasts well with the dark hardwood floors.
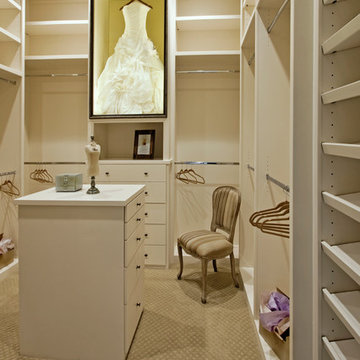
A perfect space to display the client's wedding dress was her closet. Special materials and lighting and a magnetic seal for insuring the area was dust free.
Janet Lenzen photography
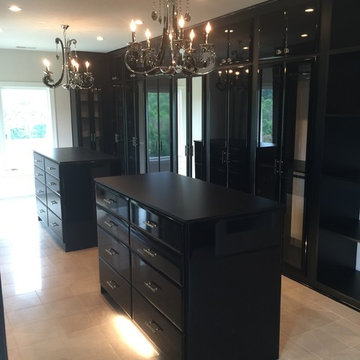
Immagine di una grande cabina armadio per donna moderna con ante lisce, ante nere e pavimento in gres porcellanato

Rising amidst the grand homes of North Howe Street, this stately house has more than 6,600 SF. In total, the home has seven bedrooms, six full bathrooms and three powder rooms. Designed with an extra-wide floor plan (21'-2"), achieved through side-yard relief, and an attached garage achieved through rear-yard relief, it is a truly unique home in a truly stunning environment.
The centerpiece of the home is its dramatic, 11-foot-diameter circular stair that ascends four floors from the lower level to the roof decks where panoramic windows (and views) infuse the staircase and lower levels with natural light. Public areas include classically-proportioned living and dining rooms, designed in an open-plan concept with architectural distinction enabling them to function individually. A gourmet, eat-in kitchen opens to the home's great room and rear gardens and is connected via its own staircase to the lower level family room, mud room and attached 2-1/2 car, heated garage.
The second floor is a dedicated master floor, accessed by the main stair or the home's elevator. Features include a groin-vaulted ceiling; attached sun-room; private balcony; lavishly appointed master bath; tremendous closet space, including a 120 SF walk-in closet, and; an en-suite office. Four family bedrooms and three bathrooms are located on the third floor.
This home was sold early in its construction process.
Nathan Kirkman
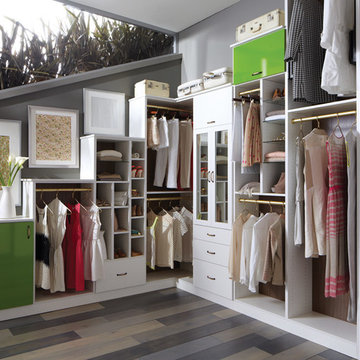
Stepped Walk-In Closet with High Gloss Door Accents
Immagine di una grande cabina armadio per donna minimal con nessun'anta, ante bianche e pavimento in gres porcellanato
Immagine di una grande cabina armadio per donna minimal con nessun'anta, ante bianche e pavimento in gres porcellanato
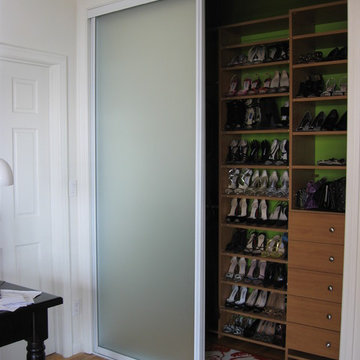
Wardrobe Doors
Esempio di una piccola cabina armadio per donna boho chic con ante lisce, ante in legno chiaro, parquet chiaro e pavimento marrone
Esempio di una piccola cabina armadio per donna boho chic con ante lisce, ante in legno chiaro, parquet chiaro e pavimento marrone

master closet, walk in closet, organization, storage, double hang, hanging rods, open shelves, shelves in closet, open storage boxes, shoe racks, drawers in closet, built in dresser, cabinets in closet
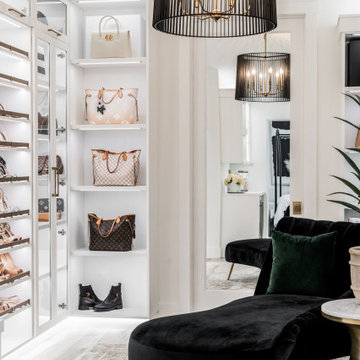
High End Dove White Designer Closet with Matte Gold Accessories.
Idee per una grande cabina armadio per donna classica con ante con riquadro incassato e ante bianche
Idee per una grande cabina armadio per donna classica con ante con riquadro incassato e ante bianche

TEAM:
Architect: LDa Architecture & Interiors
Builder (Kitchen/ Mudroom Addition): Shanks Engineering & Construction
Builder (Master Suite Addition): Hampden Design
Photographer: Greg Premru
Cabine Armadio per donna
5
