Cabine Armadio marroni
Filtra anche per:
Budget
Ordina per:Popolari oggi
21 - 40 di 10.087 foto
1 di 3
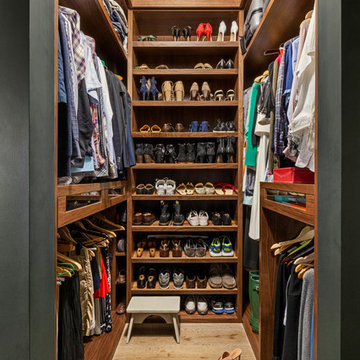
Idee per una cabina armadio unisex chic con nessun'anta, ante in legno bruno, pavimento in legno massello medio e pavimento marrone
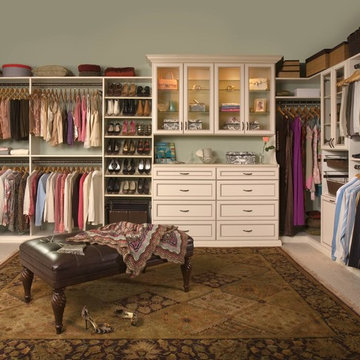
Esempio di una grande cabina armadio unisex tradizionale con ante con riquadro incassato, ante beige, moquette e pavimento beige
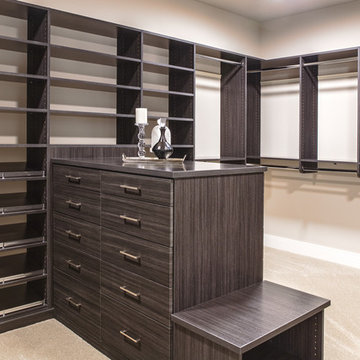
Idee per una grande cabina armadio design con ante a filo, ante in legno bruno, moquette e pavimento beige
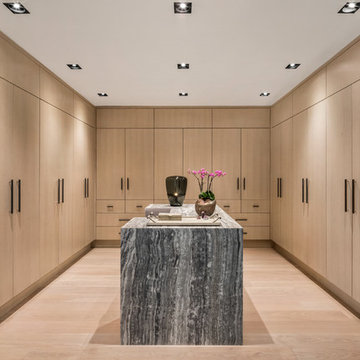
Photographer: Evan Joseph
Broker: Raphael Deniro, Douglas Elliman
Design: Bryan Eure
Immagine di una grande cabina armadio unisex minimal con ante lisce, ante in legno chiaro, parquet chiaro e pavimento beige
Immagine di una grande cabina armadio unisex minimal con ante lisce, ante in legno chiaro, parquet chiaro e pavimento beige
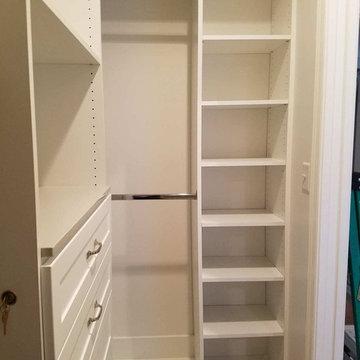
Esempio di una piccola cabina armadio unisex classica con nessun'anta, ante bianche, moquette e pavimento marrone
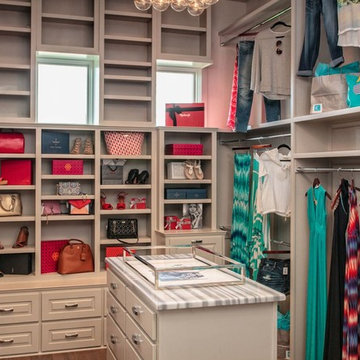
Foto di una cabina armadio unisex chic di medie dimensioni con nessun'anta, ante bianche, parquet scuro e pavimento marrone
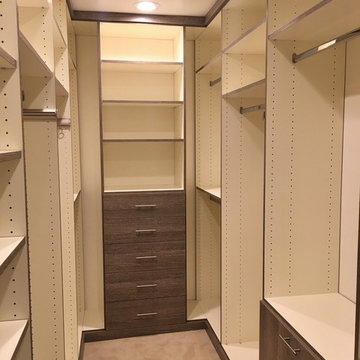
Foto di una cabina armadio unisex minimal di medie dimensioni con ante lisce e ante in legno scuro
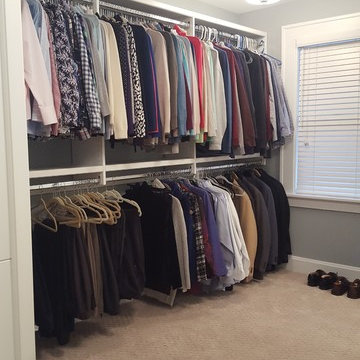
Esempio di una cabina armadio unisex chic di medie dimensioni con nessun'anta, ante bianche, moquette e pavimento beige

We gave this rather dated farmhouse some dramatic upgrades that brought together the feminine with the masculine, combining rustic wood with softer elements. In terms of style her tastes leaned toward traditional and elegant and his toward the rustic and outdoorsy. The result was the perfect fit for this family of 4 plus 2 dogs and their very special farmhouse in Ipswich, MA. Character details create a visual statement, showcasing the melding of both rustic and traditional elements without too much formality. The new master suite is one of the most potent examples of the blending of styles. The bath, with white carrara honed marble countertops and backsplash, beaded wainscoting, matching pale green vanities with make-up table offset by the black center cabinet expand function of the space exquisitely while the salvaged rustic beams create an eye-catching contrast that picks up on the earthy tones of the wood. The luxurious walk-in shower drenched in white carrara floor and wall tile replaced the obsolete Jacuzzi tub. Wardrobe care and organization is a joy in the massive walk-in closet complete with custom gliding library ladder to access the additional storage above. The space serves double duty as a peaceful laundry room complete with roll-out ironing center. The cozy reading nook now graces the bay-window-with-a-view and storage abounds with a surplus of built-ins including bookcases and in-home entertainment center. You can’t help but feel pampered the moment you step into this ensuite. The pantry, with its painted barn door, slate floor, custom shelving and black walnut countertop provide much needed storage designed to fit the family’s needs precisely, including a pull out bin for dog food. During this phase of the project, the powder room was relocated and treated to a reclaimed wood vanity with reclaimed white oak countertop along with custom vessel soapstone sink and wide board paneling. Design elements effectively married rustic and traditional styles and the home now has the character to match the country setting and the improved layout and storage the family so desperately needed. And did you see the barn? Photo credit: Eric Roth
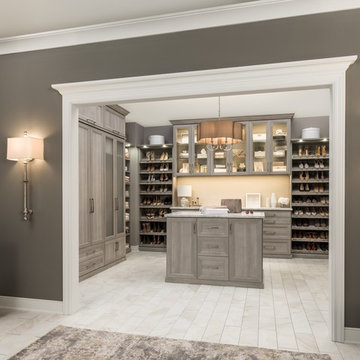
Ispirazione per un'ampia cabina armadio unisex moderna con ante in stile shaker, pavimento beige e ante grigie
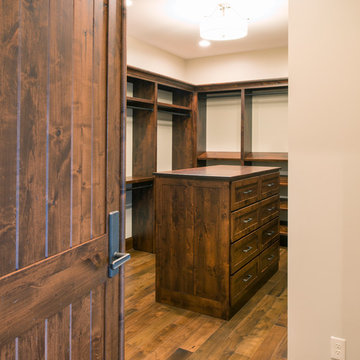
Master Closet
Foto di una grande cabina armadio unisex rustica con nessun'anta, ante in legno bruno, pavimento in legno massello medio e pavimento marrone
Foto di una grande cabina armadio unisex rustica con nessun'anta, ante in legno bruno, pavimento in legno massello medio e pavimento marrone
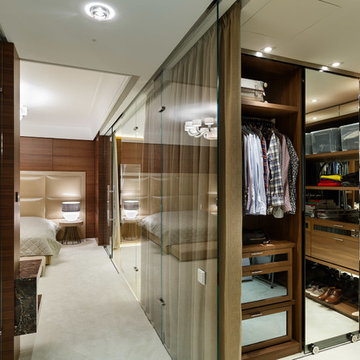
Esempio di una cabina armadio unisex design con ante di vetro, moquette e pavimento beige
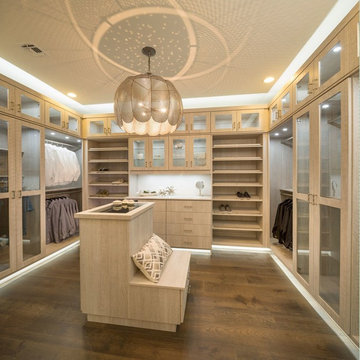
Immagine di una grande cabina armadio unisex contemporanea con ante lisce, ante in legno chiaro, parquet scuro e pavimento marrone

This master closet is pure luxury! The floor to ceiling storage cabinets and drawers wastes not a single inch of space. Rotating automated shoe racks and wardrobe lifts make it easy to stay organized. Lighted clothes racks and glass cabinets highlight this beautiful space. Design by California Closets | Space by Hatfield Builders & Remodelers | Photography by Versatile Imaging
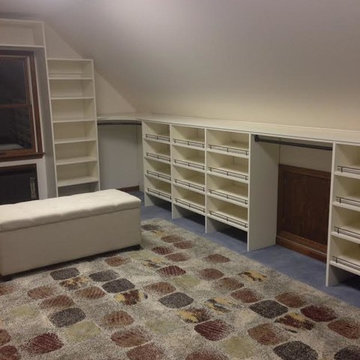
Esempio di una grande cabina armadio unisex minimalista con nessun'anta, ante bianche, moquette e pavimento multicolore
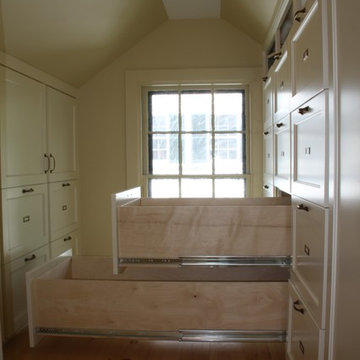
RDS
Foto di una piccola cabina armadio unisex classica con ante in stile shaker, ante bianche e pavimento in legno massello medio
Foto di una piccola cabina armadio unisex classica con ante in stile shaker, ante bianche e pavimento in legno massello medio
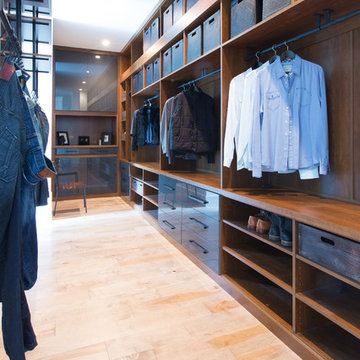
Shannon Lazic
Foto di una cabina armadio per uomo minimal di medie dimensioni con nessun'anta, ante in legno bruno, parquet chiaro e pavimento beige
Foto di una cabina armadio per uomo minimal di medie dimensioni con nessun'anta, ante in legno bruno, parquet chiaro e pavimento beige
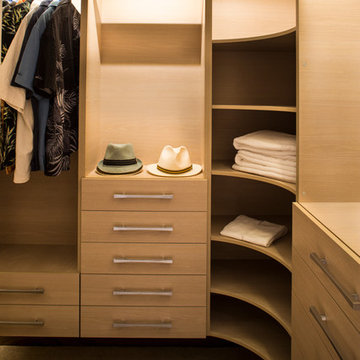
Immagine di una piccola cabina armadio unisex contemporanea con ante lisce, ante in legno chiaro e moquette
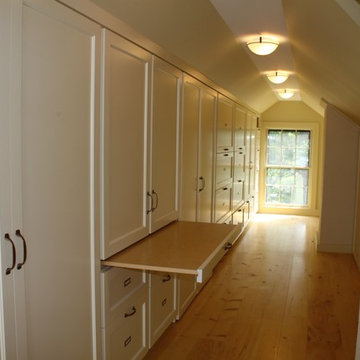
RDS
Idee per una piccola cabina armadio unisex classica con ante bianche e parquet chiaro
Idee per una piccola cabina armadio unisex classica con ante bianche e parquet chiaro
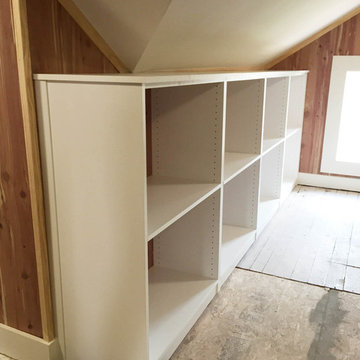
Custom built-in shelving and hanging space in a renovated attic. Each section has a full cedar backing and adjustment holes for complete customization.
Photo Credit: Jessica Earley
Cabine Armadio marroni
2