Cabine Armadio con ante nere
Filtra anche per:
Budget
Ordina per:Popolari oggi
141 - 160 di 396 foto
1 di 3
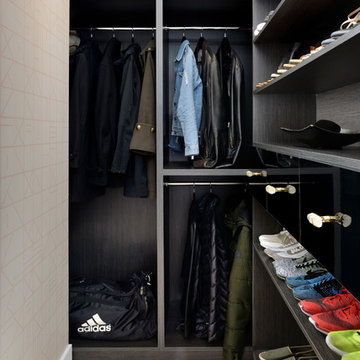
Ispirazione per una cabina armadio per uomo contemporanea con nessun'anta, ante nere, parquet chiaro e pavimento beige
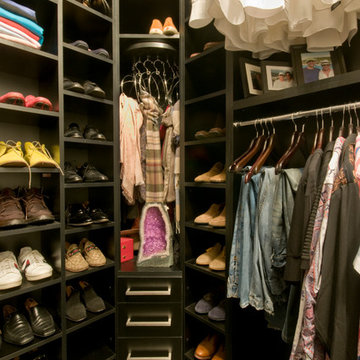
This contraption is one of our many innovative problem-solving designs. In the corner you can see the scarves are hanging nicely on their round hooks, which are attached to a rotating mechanism for easy browsing.
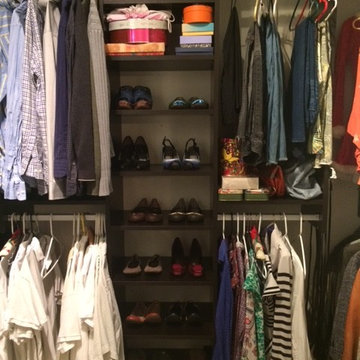
Esempio di una cabina armadio unisex minimalista di medie dimensioni con ante nere
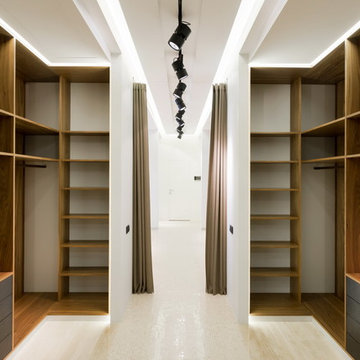
Двусторонние портьеры были сшиты специально для коридора, той зоны, где начинается гардеробная. Портьеры в этой ситуации заменяют дверь и облегчают пространство квартиры, идеально вписываясь по цвету и фактуре к отделке и мебели. В качестве карниза установлен карниз из металлического шнура. Люверсы перемещаются по нему совершенно свободно.
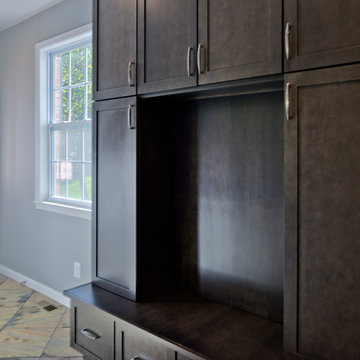
Side Addition to Oak Hill Home
After living in their Oak Hill home for several years, they decided that they needed a larger, multi-functional laundry room, a side entrance and mudroom that suited their busy lifestyles.
A small powder room was a closet placed in the middle of the kitchen, while a tight laundry closet space overflowed into the kitchen.
After meeting with Michael Nash Custom Kitchens, plans were drawn for a side addition to the right elevation of the home. This modification filled in an open space at end of driveway which helped boost the front elevation of this home.
Covering it with matching brick facade made it appear as a seamless addition.
The side entrance allows kids easy access to mudroom, for hang clothes in new lockers and storing used clothes in new large laundry room. This new state of the art, 10 feet by 12 feet laundry room is wrapped up with upscale cabinetry and a quartzite counter top.
The garage entrance door was relocated into the new mudroom, with a large side closet allowing the old doorway to become a pantry for the kitchen, while the old powder room was converted into a walk-in pantry.
A new adjacent powder room covered in plank looking porcelain tile was furnished with embedded black toilet tanks. A wall mounted custom vanity covered with stunning one-piece concrete and sink top and inlay mirror in stone covered black wall with gorgeous surround lighting. Smart use of intense and bold color tones, help improve this amazing side addition.
Dark grey built-in lockers complementing slate finished in place stone floors created a continuous floor place with the adjacent kitchen flooring.
Now this family are getting to enjoy every bit of the added space which makes life easier for all.
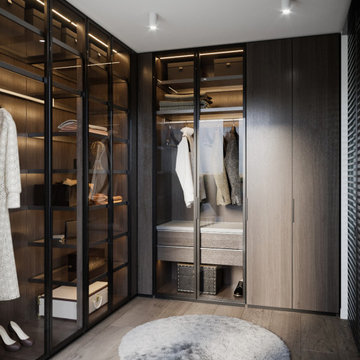
Ispirazione per una cabina armadio unisex minimal di medie dimensioni con ante di vetro, ante nere, pavimento in legno massello medio e pavimento beige
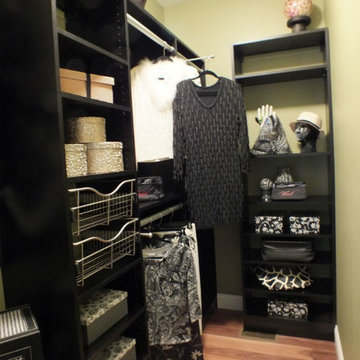
We took advantage of the long, narrow space by putting the closet unit on one side and the back, allowing visibility and access to all the clothes easily. Black shelving works with the light green walls and matches the styling of the bedroom furniture.
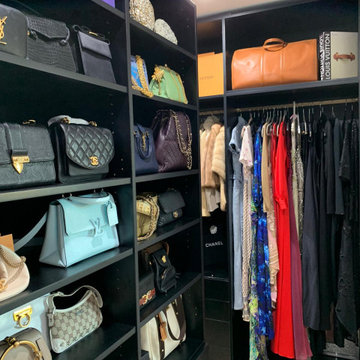
Luxury Alert. Nova Closet presents the newly-completed walk-in closet in the heart of Virginia. A combination of timeless slab and black cabinets are perfectly fitted with the E-shaped room space.
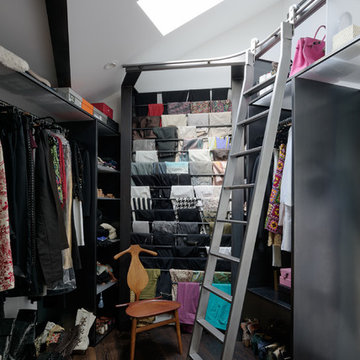
Joe Fletcher
Idee per una cabina armadio eclettica di medie dimensioni con nessun'anta, ante nere, parquet scuro e pavimento marrone
Idee per una cabina armadio eclettica di medie dimensioni con nessun'anta, ante nere, parquet scuro e pavimento marrone
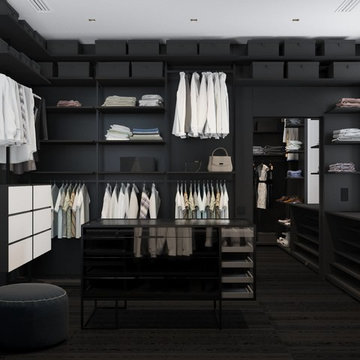
Immagine di una cabina armadio unisex minimalista con ante nere, pavimento con piastrelle in ceramica e pavimento nero
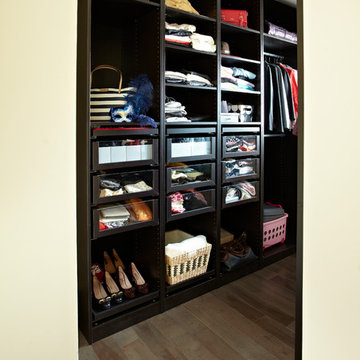
Foto di una cabina armadio unisex tradizionale di medie dimensioni con ante nere e pavimento in legno massello medio
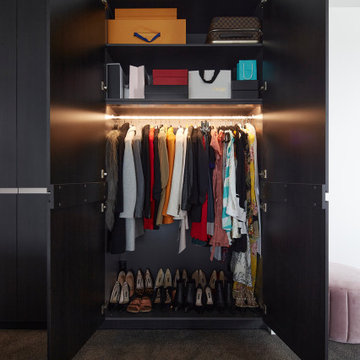
Esempio di una grande cabina armadio unisex minimal con ante nere, moquette e pavimento grigio
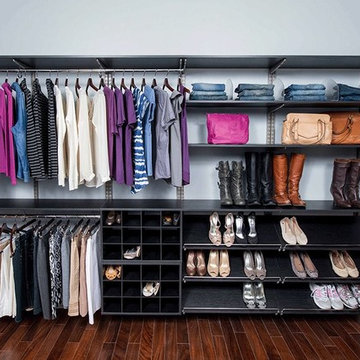
With ample space to grow, this closet's dark shelves provide a rich contrast to the light walls. Richard Creative (photo credits)
Esempio di una grande cabina armadio per donna design con nessun'anta, parquet scuro e ante nere
Esempio di una grande cabina armadio per donna design con nessun'anta, parquet scuro e ante nere
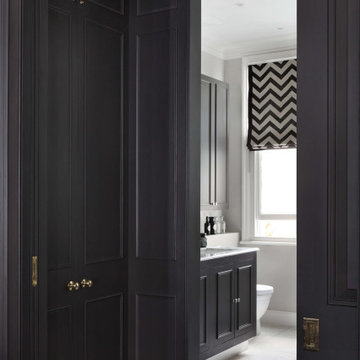
I wanted to show the architectural plans plus extra Before and After pics of our walk-in wardrobe design for the master bedroom en-suite at our project in Shepherd’s Bush, West London. It just shows what you can do with a clever use of space.
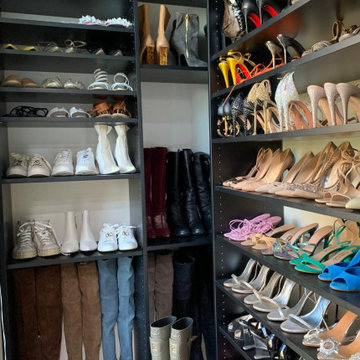
Luxury Alert. Nova Closet presents the newly-completed walk-in closet in the heart of Virginia. A combination of timeless slab and black cabinets are perfectly fitted with the E-shaped room space.
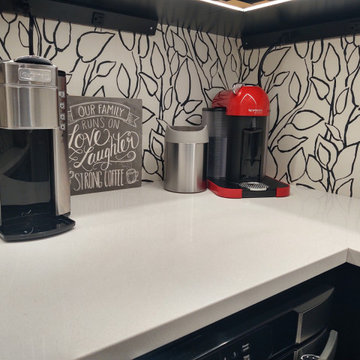
This walk-in pantry features wallpaper, an arctic white quartz countertop, open shelves, an undercounter microwave, and plenty of room for small kitchen appliances and storage.
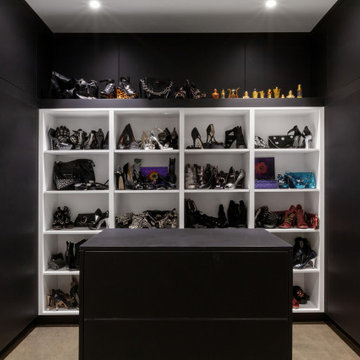
Lower Level features custom shoe closet with black and white theme and closet island - Scandinavian Modern Interior - Indianapolis, IN - Trader's Point - Architect: HAUS | Architecture For Modern Lifestyles - Construction Manager: WERK | Building Modern - Christopher Short + Paul Reynolds - Photo: HAUS | Architecture
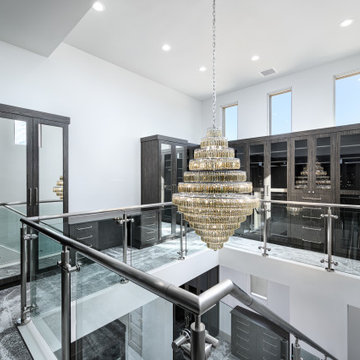
2-story master closet, featuring glass staircase railings, a custom chandelier, and mirrored cabinetry on both levels.
Ispirazione per una grande cabina armadio unisex minimalista con ante di vetro, ante nere, moquette e pavimento grigio
Ispirazione per una grande cabina armadio unisex minimalista con ante di vetro, ante nere, moquette e pavimento grigio
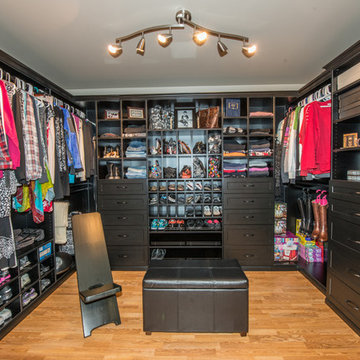
Idee per una grande cabina armadio unisex tradizionale con ante in stile shaker, ante nere e parquet chiaro
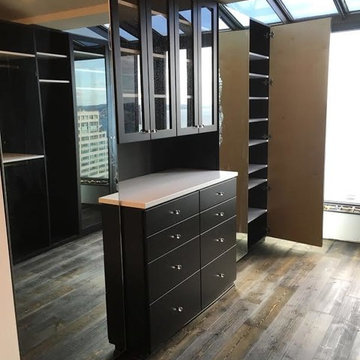
Esempio di una grande cabina armadio unisex design con ante lisce, ante nere e pavimento in legno massello medio
Cabine Armadio con ante nere
8