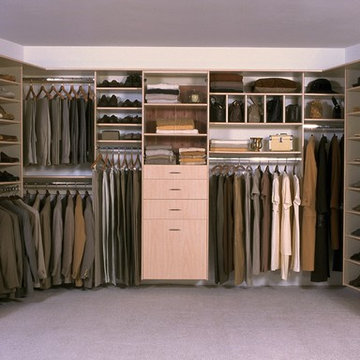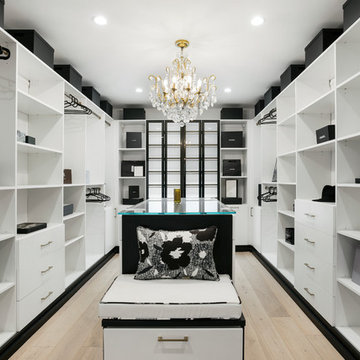Cabine Armadio con ante lisce
Filtra anche per:
Budget
Ordina per:Popolari oggi
41 - 60 di 8.460 foto
1 di 3
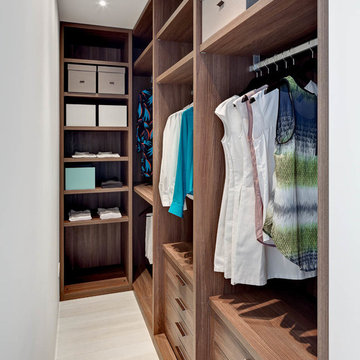
Foto di una cabina armadio design di medie dimensioni con ante lisce, ante in legno scuro, parquet chiaro e pavimento beige
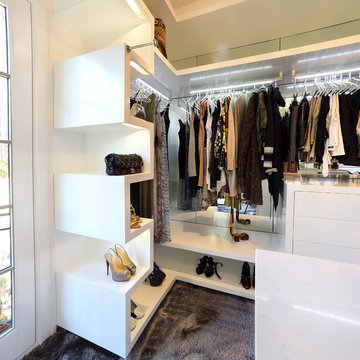
High gloss "her closet" with center island drawers and custom display section and shelves.
Photos- ZoomHome.com
Foto di una grande cabina armadio per donna minimal con ante lisce, ante bianche e moquette
Foto di una grande cabina armadio per donna minimal con ante lisce, ante bianche e moquette
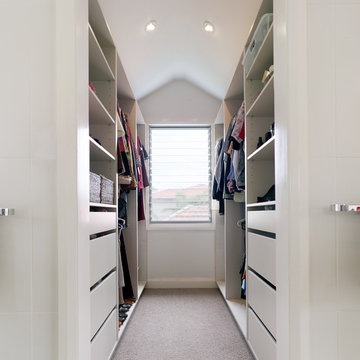
Luke Butterly Photography
Immagine di una cabina armadio unisex minimal di medie dimensioni con ante lisce, ante bianche e moquette
Immagine di una cabina armadio unisex minimal di medie dimensioni con ante lisce, ante bianche e moquette
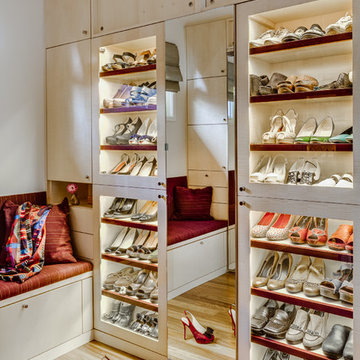
Designer: Floriana Petersen - Floriana Interiors,
Contractor: Steve Werney -Teutonic Construction,
Photo: Christopher Stark
Esempio di una grande cabina armadio per donna minimal con ante in legno chiaro, parquet chiaro, pavimento beige e ante lisce
Esempio di una grande cabina armadio per donna minimal con ante in legno chiaro, parquet chiaro, pavimento beige e ante lisce
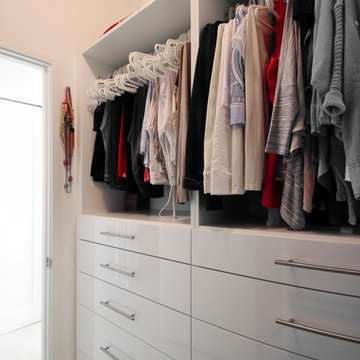
Foto di una piccola cabina armadio unisex minimal con ante lisce, ante bianche, pavimento in gres porcellanato e pavimento beige
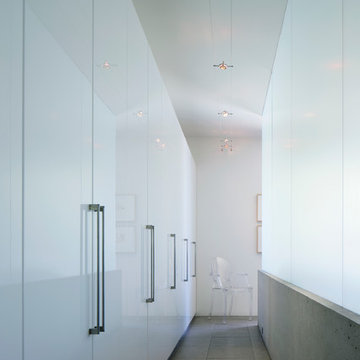
Photos by Bill Timmerman
Immagine di una cabina armadio unisex design con ante lisce, ante bianche e pavimento in ardesia
Immagine di una cabina armadio unisex design con ante lisce, ante bianche e pavimento in ardesia
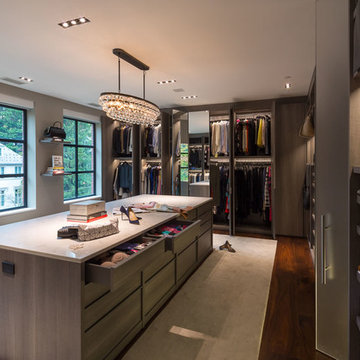
poliformdc.com
Idee per un'ampia cabina armadio per donna design con ante lisce, ante in legno scuro, moquette e pavimento beige
Idee per un'ampia cabina armadio per donna design con ante lisce, ante in legno scuro, moquette e pavimento beige
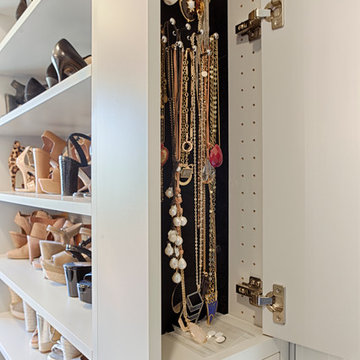
RUDLOFF Custom Builders, is a residential construction company that connects with clients early in the design phase to ensure every detail of your project is captured just as you imagined. RUDLOFF Custom Builders will create the project of your dreams that is executed by on-site project managers and skilled craftsman, while creating lifetime client relationships that are build on trust and integrity.
We are a full service, certified remodeling company that covers all of the Philadelphia suburban area including West Chester, Gladwynne, Malvern, Wayne, Haverford and more.
As a 6 time Best of Houzz winner, we look forward to working with you on your next project.
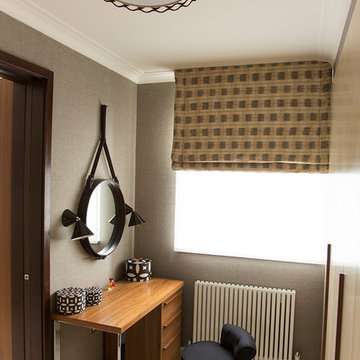
Esempio di una piccola cabina armadio unisex minimal con ante lisce, ante beige e moquette
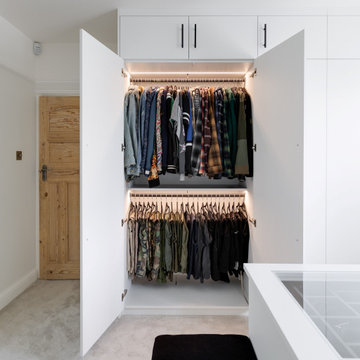
This bespoke dressing room has been customised to suit Mo’s style, individual needs and preferences. It has been specifically designed for storing and organising his clothes, accessories and other personal items.
Taking to another spare room in the home, this ultimate dressing room simplifies and elevates the daily routine of getting dressed, all while looking stylish and matching the Sneaker Room in an adjacent room.
One side of the room is complete with floor-to-ceiling wardrobes that are internally designed with a combination of long and short hanging as well as shelving. Further to the storage, top boxes have been introduced! Throughout the design, you will find horizontal LED strip lighting recessed internally to all the wardrobes, working on door sensors.
The middle of the room is complete with a functional island that features three drawers and a recessed glass top where accessories can be viewed and easily selected. There is also attached, a low-level upholstered bench seat in black velvet to match the storage inserts. We are loving this!
On the opposite side of the room, a combination of low-level drawers and storage cupboards with push-to-open mechanisms have been designed into the space. Above you will find exposed black industrial-style hanging rails that match the black matte handles found on the cabinets and drawers.
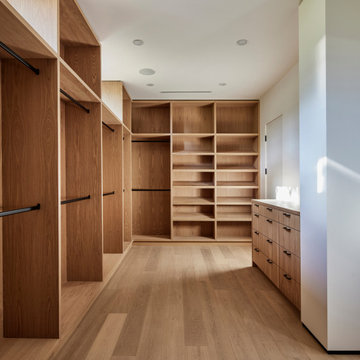
One half of the walk-in primary closet made of plain sliced white oak and features two clerestory windows for a dappled natural light through the branches of the exterior Podocarpus
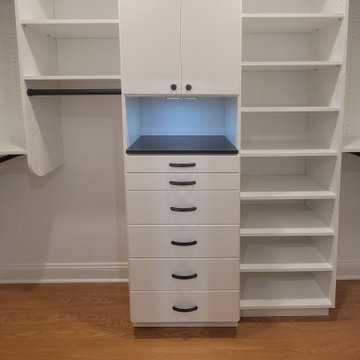
Immagine di una cabina armadio unisex moderna di medie dimensioni con ante lisce, ante bianche, parquet chiaro e pavimento marrone

Foto di una cabina armadio unisex moderna con ante lisce, ante bianche, pavimento in cemento e pavimento grigio
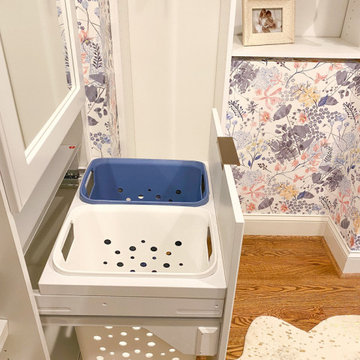
Small closet with wasted space and ventilated shelving gets an organization makeover.
Foto di una piccola cabina armadio con ante lisce, ante bianche e pavimento in legno massello medio
Foto di una piccola cabina armadio con ante lisce, ante bianche e pavimento in legno massello medio

Jaime and Nathan have been chipping away at turning their home into their dream. We worked very closely with this couple and they have had a great input with the design and colors selection of their kitchen, vanities and walk in robe. Being a busy couple with young children, they needed a kitchen that was functional and as much storage as possible. Clever use of space and hardware has helped us maximize the storage and the layout is perfect for a young family with an island for the kids to sit at and do their homework whilst the parents are cooking and getting dinner ready.
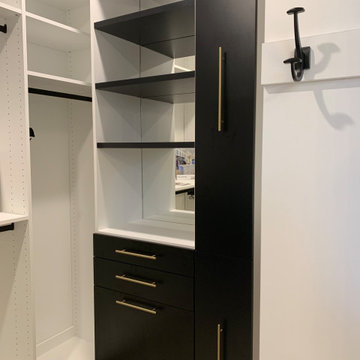
Welcome to the 2019 Tour of Homes! Closet Factory was chosen yet again to be in the showcase home built by Windriver Homes. The theme: Black and white-- so we brought it!
Check it out and message me for details!
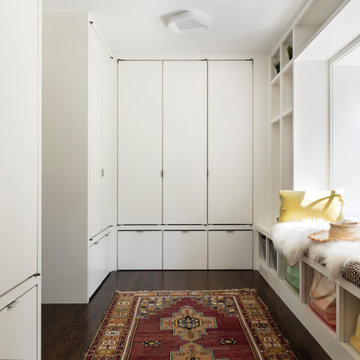
Immagine di una grande cabina armadio unisex minimal con ante lisce, ante bianche, parquet scuro e pavimento marrone
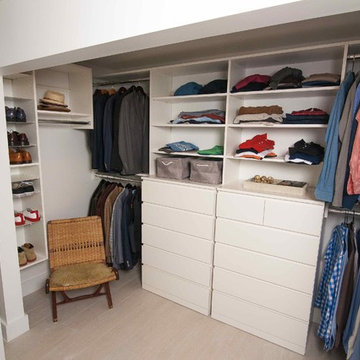
Expansive master closet was originally open to master bedroom. Sliding glass doors were added at request of buyer.
Ispirazione per una cabina armadio unisex tradizionale di medie dimensioni con ante lisce, ante bianche, pavimento in gres porcellanato e pavimento beige
Ispirazione per una cabina armadio unisex tradizionale di medie dimensioni con ante lisce, ante bianche, pavimento in gres porcellanato e pavimento beige
Cabine Armadio con ante lisce
3
