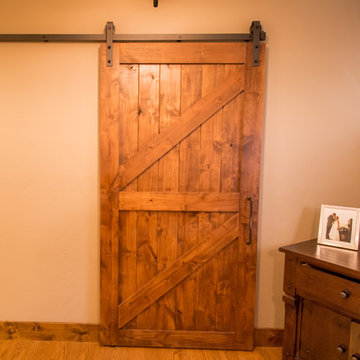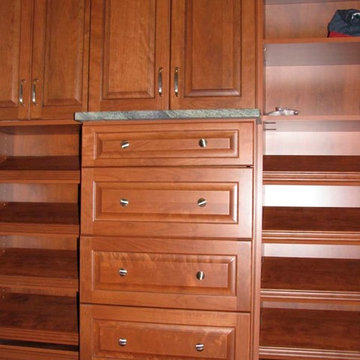Cabine Armadio color legno
Filtra anche per:
Budget
Ordina per:Popolari oggi
261 - 280 di 539 foto
1 di 3
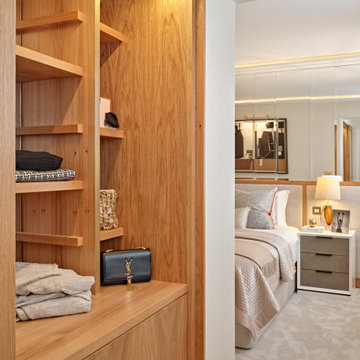
Idee per una piccola cabina armadio unisex contemporanea con ante lisce, ante in legno scuro, moquette, pavimento grigio e soffitto ribassato
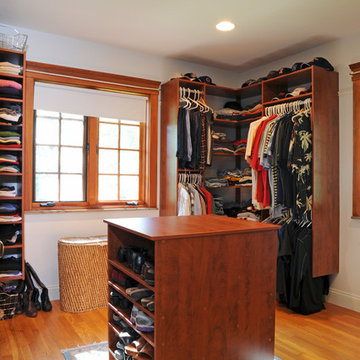
A mother and father of three children, these hard-working parents expressed their remodeling objectives:
•A clearly-defined master suite consisting of bathroom, walk-in closet and bedroom.
•The bathroom should be large enough for an additional shower, a tub, two sinks instead of one, and storage for towels and paper items.
•Their dream feature for the walk-in closet was an island to use as a place for shoe
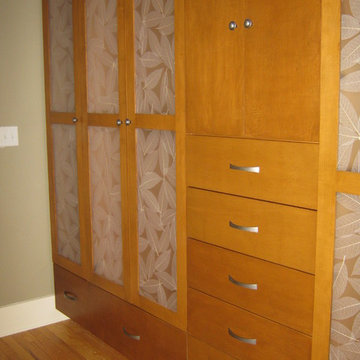
Immagine di una grande cabina armadio unisex minimal con ante in stile shaker, ante bianche e parquet chiaro
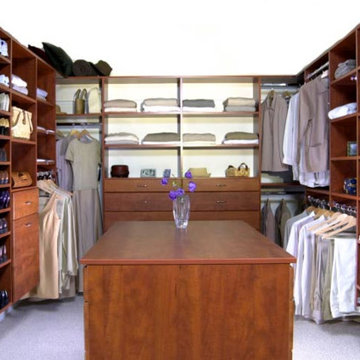
Large Master Closet with large island and 8 drawers. & hamper. These cabinets are mounted to the wall allowing the floor to be exposed.
Foto di una grande cabina armadio unisex chic con ante in legno bruno, ante lisce, moquette e pavimento grigio
Foto di una grande cabina armadio unisex chic con ante in legno bruno, ante lisce, moquette e pavimento grigio
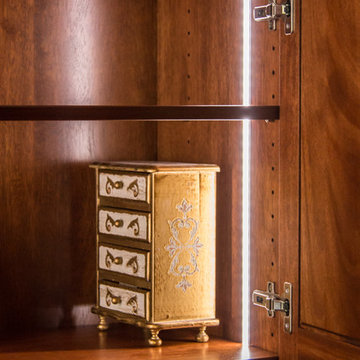
Adding LED lighting is a great way to see within the cabinet
Foto di una cabina armadio per donna bohémian di medie dimensioni con ante con bugna sagomata, ante in legno scuro e pavimento in legno massello medio
Foto di una cabina armadio per donna bohémian di medie dimensioni con ante con bugna sagomata, ante in legno scuro e pavimento in legno massello medio
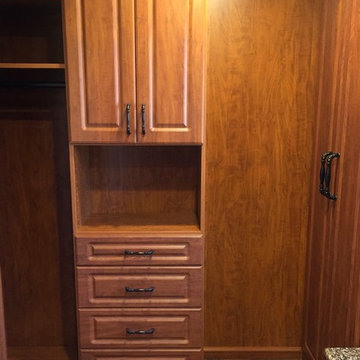
This master walk-in closet made the most of its space by combining double-hanging sections, shelving, drawers and cabinets.
Ispirazione per una grande cabina armadio per donna vittoriana con ante con bugna sagomata, ante in legno scuro e parquet scuro
Ispirazione per una grande cabina armadio per donna vittoriana con ante con bugna sagomata, ante in legno scuro e parquet scuro
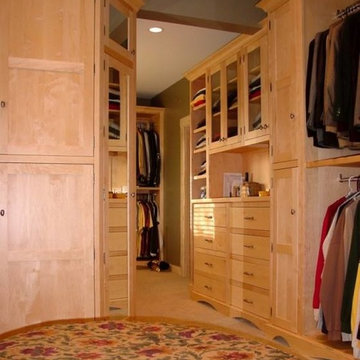
Immagine di una grande cabina armadio unisex chic con ante di vetro, ante in legno chiaro e moquette
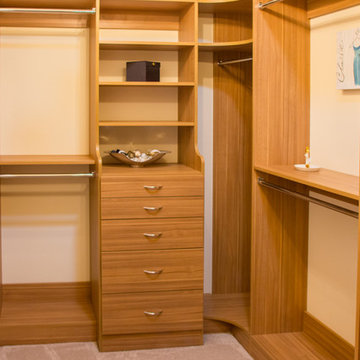
Esempio di una grande cabina armadio unisex tradizionale con nessun'anta, ante in legno chiaro e moquette
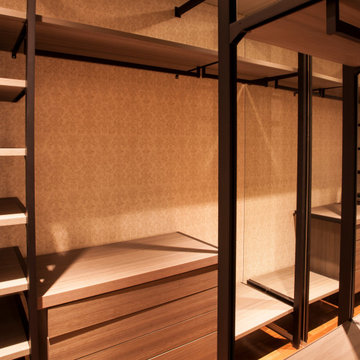
複合ビルの高層階にある高級レジデンスのインテリアデザイン&リフォーム。素晴らしい眺望と調和した上質なリビングルーム、ポップな色調で明るく楽しい子供部屋、一日の疲れを癒すための落ち着いたベッドルームなど、各部屋が異なるデザインを持つ住空間となっています。
2方全面が開口部となっているリビングにはL型システムソファや10人掛ダイニングテーブルセットを設置、東京の素晴らしい夜景を望みながらゲストと共にスタイリッシュなパーティが楽しめるラグジュアリー空間となっています。
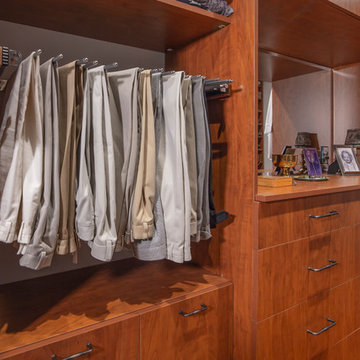
This closet is custom made and seperates the master bedroom and the master bathroom. It is a galley shaped closet with his and her doors on both sides.
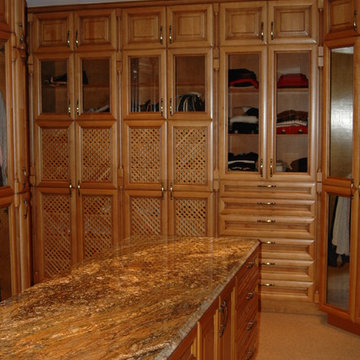
Esempio di una cabina armadio unisex rustica di medie dimensioni con ante con bugna sagomata, ante in legno bruno, moquette e pavimento beige
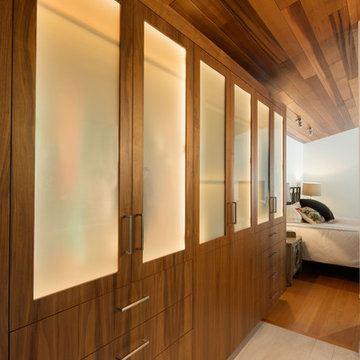
By omitting a walk-in closet and providing a custom wardrobe, we allowed more useable closet space and an open, spacious bedroom.
Immagine di una grande cabina armadio unisex design con ante di vetro, ante in legno scuro, pavimento con piastrelle in ceramica e pavimento beige
Immagine di una grande cabina armadio unisex design con ante di vetro, ante in legno scuro, pavimento con piastrelle in ceramica e pavimento beige
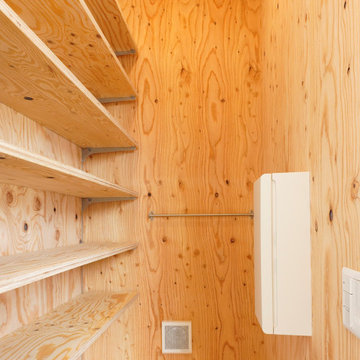
Ispirazione per una piccola cabina armadio unisex stile americano con parquet chiaro e soffitto in legno
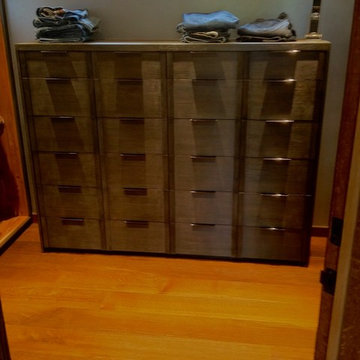
Daniel Vazquez
Immagine di una cabina armadio per uomo industriale di medie dimensioni con ante con riquadro incassato e ante in legno bruno
Immagine di una cabina armadio per uomo industriale di medie dimensioni con ante con riquadro incassato e ante in legno bruno
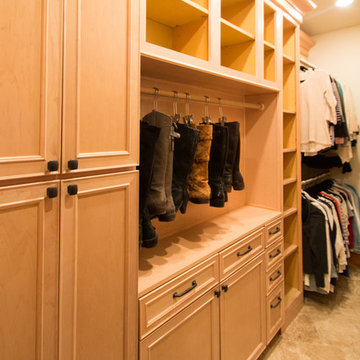
This closet project cleaned up a tight (but lengthy) closet space with gorgeous new cabinetry and maximized organization. The original space is housed inside of a true log home (same house as the gorgeous Evergreen Kitchen remodel we completed last year) and so the same challenges were present. Moreso than the kitchen, dealing with the logs was very difficult. The original closet had shelves and storage pieces attached to the logs, but over time the logs shifted and expanded, causing these shelving units to detach and break. Our plan for the new closet was to construct an independent framing structure to which the new cabinetry could be attached, preventing shifting and breaking over time. This reduced the overall depth of the clear closet space, but allowed for a multitude of gorgeous cabinet boxes to be integrated into the space where there was never true storage before. We shifted the depths of each cabinet moving down through the space to allow for as much walkable space as possible while still providing storage. With a mix of drawers, hanging bars, roll out trays, and open shelving, this closet is a true beauty with lots of storage opportunity!
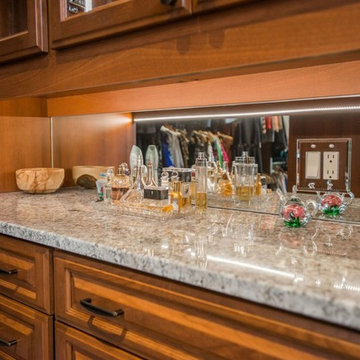
Foto di una cabina armadio unisex classica di medie dimensioni con ante con bugna sagomata, ante in legno scuro, moquette e pavimento beige
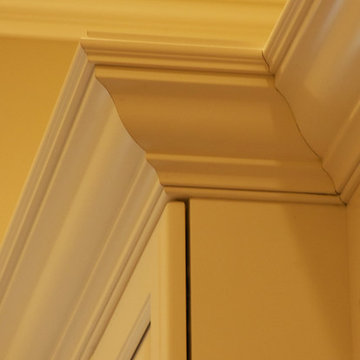
A close up view of the crown molding in this walk-in pantry. Photo by Ken Pamatat
Esempio di una grande cabina armadio unisex classica con ante con bugna sagomata
Esempio di una grande cabina armadio unisex classica con ante con bugna sagomata
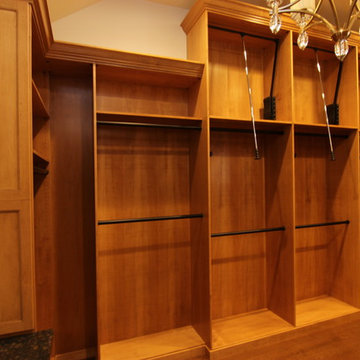
Foto di una grande cabina armadio tradizionale con ante di vetro e ante in legno scuro
Cabine Armadio color legno
14
