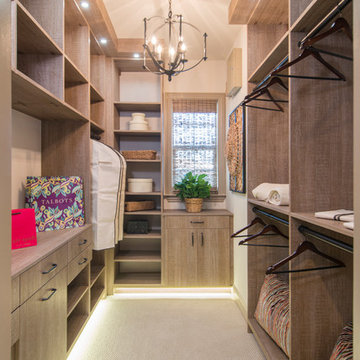Cabine Armadio beige
Filtra anche per:
Budget
Ordina per:Popolari oggi
121 - 140 di 3.691 foto
1 di 3
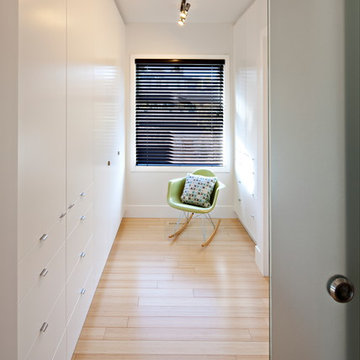
Esempio di una piccola cabina armadio unisex contemporanea con ante lisce, ante bianche, parquet chiaro e pavimento beige
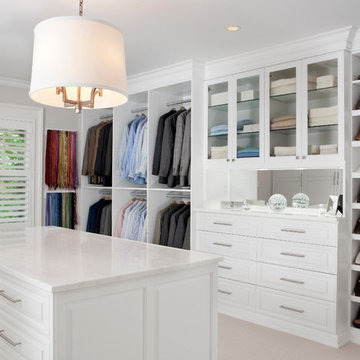
We built this stunning dressing room in maple wood with a crisp white painted finish. The space features a bench radiator cover, hutch, center island, enclosed shoe wall with numerous shelves and cubbies, abundant hanging storage, Revere Style doors and a vanity. The beautiful marble counter tops and other decorative items were supplied by the homeowner. The Island has deep velvet lined drawers, double jewelry drawers, large hampers and decorative corbels under the extended overhang. The hutch has clear glass shelves, framed glass door fronts and surface mounted LED lighting. The dressing room features brushed chrome tie racks, belt racks, scarf racks and valet rods.
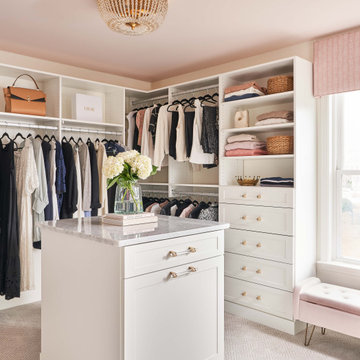
Builder: Watershed Builders
Photography: Michael Blevins
A large, blush pink walk-in closet in Charlotte with long hangs, open shelving, brass and acrylic hardware and a marble countertop custom island which holds jewelry storage and a double laundry hamper.
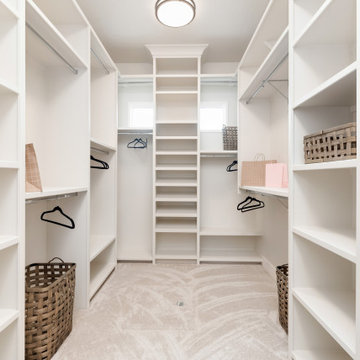
Immagine di una grande cabina armadio unisex country con nessun'anta, ante bianche, moquette e pavimento grigio
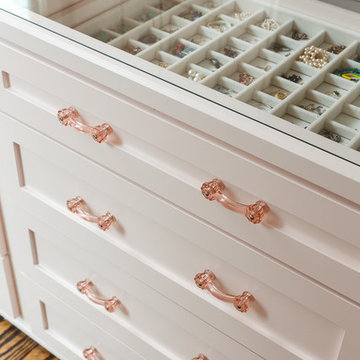
When you have a client with a love for fashion and accessories, you work with them to design their dream closet. From the island that displays jewelry–with its own accessory, a sparkling chandelier—to the blush colored Schumacher walls and custom cabinetry for museum quality organization, this master closet is the homeowner's dream come true.
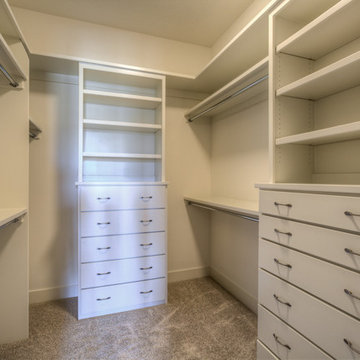
Photos of a custom Riviera plan we recently built for a client. This open-concept ranch plan features a center stone fireplace in great room, ceiling details, large walk-in pantry, dining area in kitchen, large master bath with walk-in tile shower. finished basement and so much more. We can custom build any of our plans! 402.672.5550 #buildalandmark #ranchfloorplan #newhome #homebuilder
Photos of a custom Riviera plan we recently built for a client. This open-concept ranch plan features a center stone fireplace in great room, ceiling details, large walk-in pantry, dining area in kitchen, large master bath with walk-in tile shower. finished basement and so much more. We can custom build any of our plans! 402.672.5550 #buildalandmark #ranchfloorplan #newhome #homebuilder photos by Tim Perry
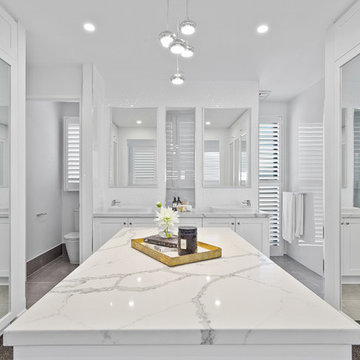
Architecturally inspired split level residence offering 5 bedrooms, 3 bathrooms, powder room, media room, office/parents retreat, butlers pantry, alfresco area, in ground pool plus so much more. Quality designer fixtures and fittings throughout making this property modern and luxurious with a contemporary feel. The clever use of screens and front entry gatehouse offer privacy and seclusion.
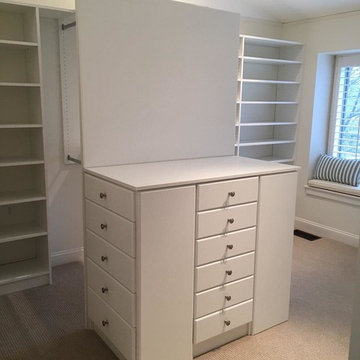
Foto di una grande cabina armadio unisex contemporanea con ante lisce, ante bianche, moquette e pavimento beige
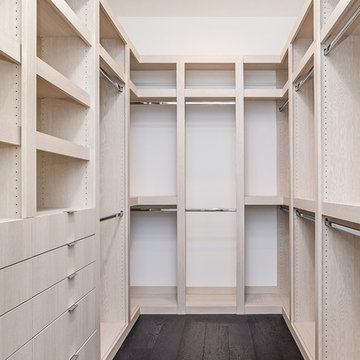
Oak Chianti provides stunning, midnight-hued planks that are perfect for areas of high contrast. These beautiful European Engineered hardwood planks are 7.5" wide and extra-long, creating a spacious sanctuary you will proud to call home. Each is wire-brushed by hand and coated with layers of premium finish for a scratch-resistant surface that is easy to maintain and care for.
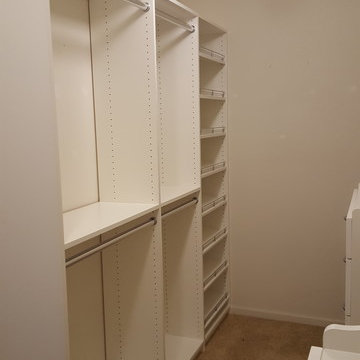
Easy Closet solution for shoes and double hang needs.
Foto di una cabina armadio unisex minimal di medie dimensioni con ante lisce, ante bianche e moquette
Foto di una cabina armadio unisex minimal di medie dimensioni con ante lisce, ante bianche e moquette
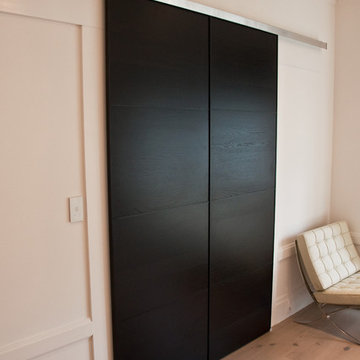
A complete remodel of an Edwardian flat on top of Nob Hill.
Cline Architects
Foto di una cabina armadio unisex moderna di medie dimensioni con parquet chiaro
Foto di una cabina armadio unisex moderna di medie dimensioni con parquet chiaro
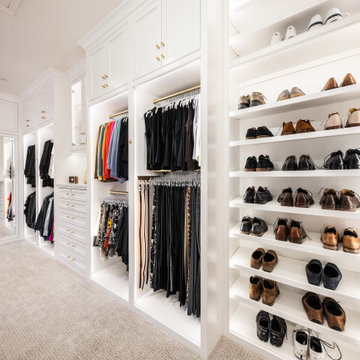
Large white walk in his and her master closet. Mirrored doors help reflect the space. Large glass inset doors showcase shoes and handbags. Several built-in dressers for extra storage.
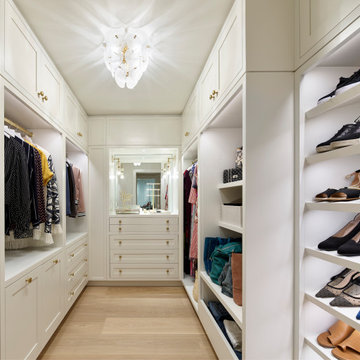
Idee per una cabina armadio per donna classica con ante in stile shaker, ante bianche, parquet chiaro e pavimento beige
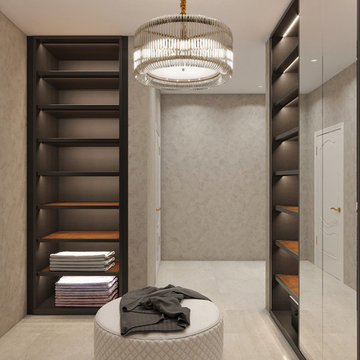
Foto di una cabina armadio unisex design di medie dimensioni con nessun'anta, ante in legno bruno, pavimento con piastrelle in ceramica e pavimento beige
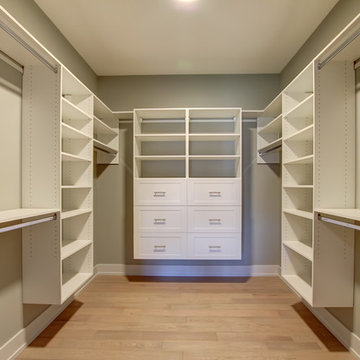
Idee per una cabina armadio unisex design di medie dimensioni con ante in stile shaker, ante bianche, parquet chiaro e pavimento marrone
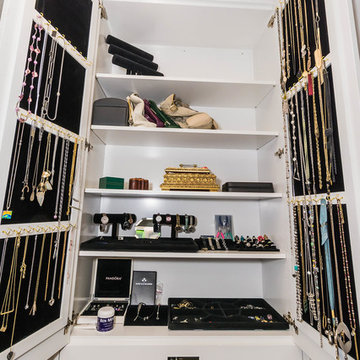
Steven Li Photography
Immagine di una grande cabina armadio per donna moderna con ante lisce, ante bianche, pavimento in gres porcellanato e pavimento grigio
Immagine di una grande cabina armadio per donna moderna con ante lisce, ante bianche, pavimento in gres porcellanato e pavimento grigio
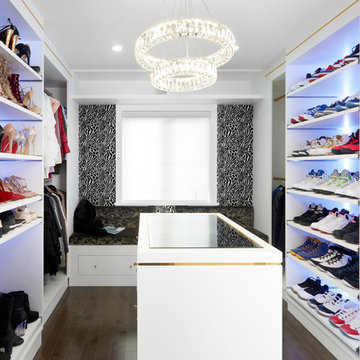
Intimate Bling. This master bedroom has been extended into the secondary bedroom creating as a walk-in closet for him and her. The beautiful soft white lacquered built in shelving and closets have a streamlined polished gold reveal adding a subtle bling. The island separates the space and is highly functional displaying jewelry and holds storage below. A stunning 3 way mirror and a hidden ironing board is encompassed within the walls. In this intimate space, the luxurious suede wallpaper anchors a statement within the room.
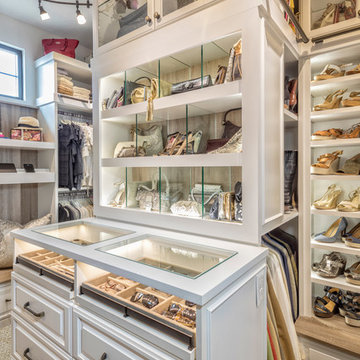
A white painted wood walk-in closet featuring dazzling built-in displays highlights jewelry, handbags, and shoes with a glass island countertop, custom velvet-lined trays, and LED accents. Floor-to-ceiling cabinetry utilizes every square inch of useable wall space in style.
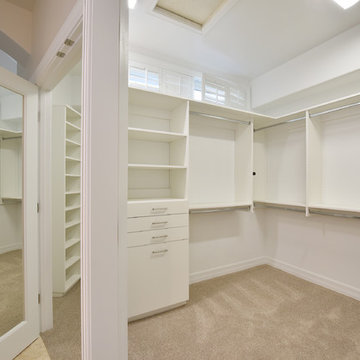
Foto di una cabina armadio unisex design di medie dimensioni con nessun'anta, ante bianche, moquette e pavimento beige
Cabine Armadio beige
7
