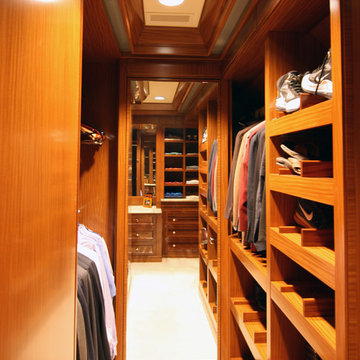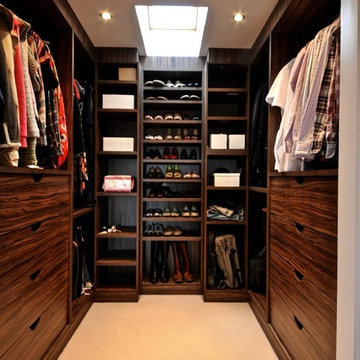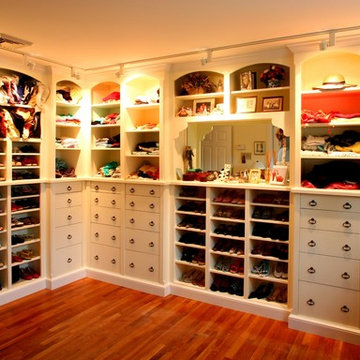Cabine Armadio arancioni
Ordina per:Popolari oggi
161 - 180 di 522 foto
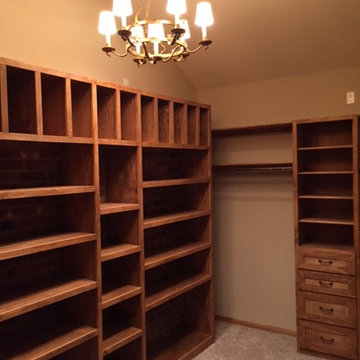
Immagine di una grande cabina armadio stile rurale con ante in legno chiaro e moquette
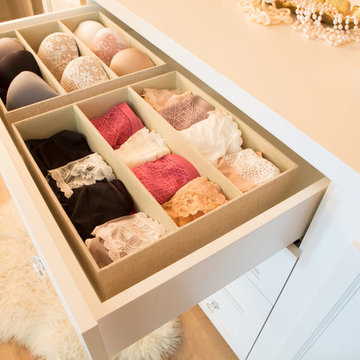
Lori Dennis Interior Design
SoCal Contractor Construction
Erika Bierman Photography
Idee per una grande cabina armadio per donna chic con ante con bugna sagomata, ante bianche e pavimento in legno massello medio
Idee per una grande cabina armadio per donna chic con ante con bugna sagomata, ante bianche e pavimento in legno massello medio
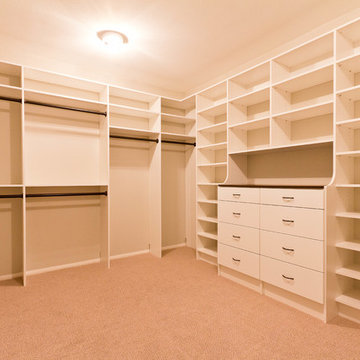
Ispirazione per una cabina armadio american style di medie dimensioni con ante lisce, moquette, pavimento beige e ante bianche
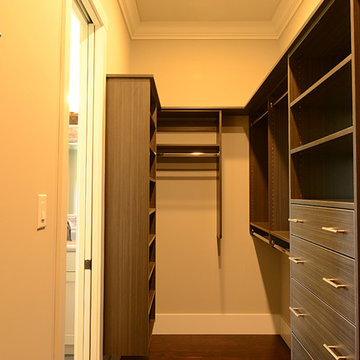
Josh Collins www.josh-collins.com
Esempio di una cabina armadio unisex moderna di medie dimensioni con nessun'anta, ante marroni e parquet scuro
Esempio di una cabina armadio unisex moderna di medie dimensioni con nessun'anta, ante marroni e parquet scuro
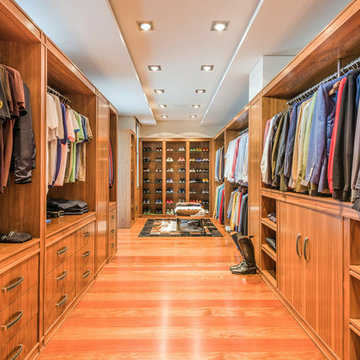
Immagine di un'ampia cabina armadio per uomo tradizionale con nessun'anta, ante in legno scuro, pavimento arancione e pavimento in legno massello medio
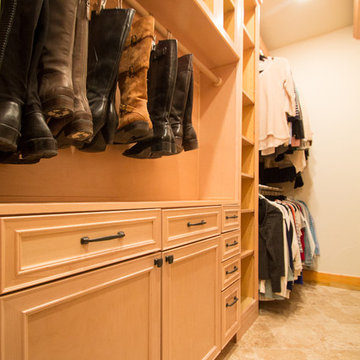
This closet project cleaned up a tight (but lengthy) closet space with gorgeous new cabinetry and maximized organization. The original space is housed inside of a true log home (same house as the gorgeous Evergreen Kitchen remodel we completed last year) and so the same challenges were present. Moreso than the kitchen, dealing with the logs was very difficult. The original closet had shelves and storage pieces attached to the logs, but over time the logs shifted and expanded, causing these shelving units to detach and break. Our plan for the new closet was to construct an independent framing structure to which the new cabinetry could be attached, preventing shifting and breaking over time. This reduced the overall depth of the clear closet space, but allowed for a multitude of gorgeous cabinet boxes to be integrated into the space where there was never true storage before. We shifted the depths of each cabinet moving down through the space to allow for as much walkable space as possible while still providing storage. With a mix of drawers, hanging bars, roll out trays, and open shelving, this closet is a true beauty with lots of storage opportunity!
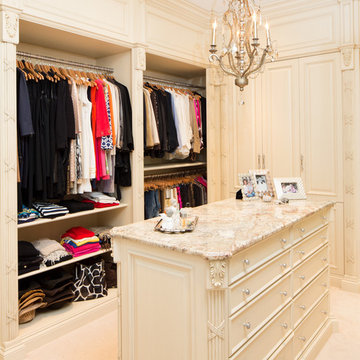
Keith Gegg
Ispirazione per una cabina armadio per donna chic di medie dimensioni con moquette
Ispirazione per una cabina armadio per donna chic di medie dimensioni con moquette
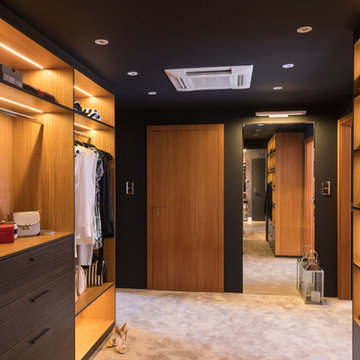
Interior of the dressing room
Idee per una grande cabina armadio unisex design con nessun'anta, ante in legno scuro, moquette e pavimento beige
Idee per una grande cabina armadio unisex design con nessun'anta, ante in legno scuro, moquette e pavimento beige
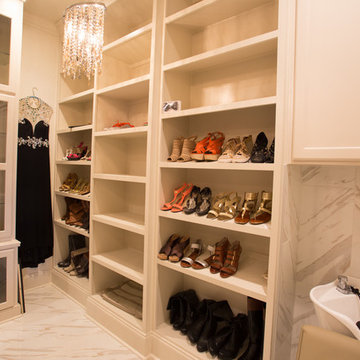
Ispirazione per una grande cabina armadio per donna vittoriana con ante bianche e pavimento con piastrelle in ceramica
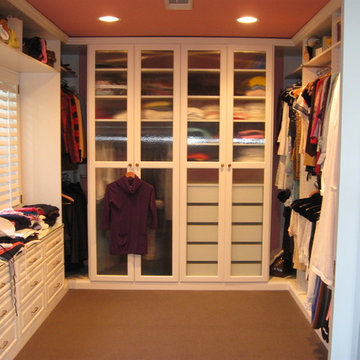
White Melamine, Thermo Foil Doors with glass inserts. Thermo foil crown and base moldings
Immagine di una cabina armadio unisex chic di medie dimensioni con ante di vetro, ante bianche e moquette
Immagine di una cabina armadio unisex chic di medie dimensioni con ante di vetro, ante bianche e moquette
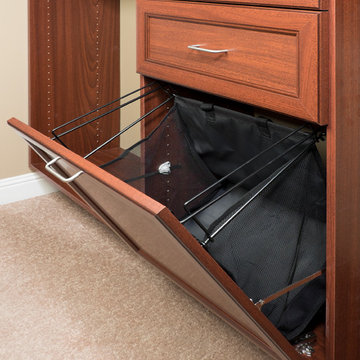
Walk in closet organizer in a Warm Cognac finish with Premier drawers. This photo features a tilt out clothes hamper.
Idee per una cabina armadio unisex con ante lisce, ante in legno scuro e moquette
Idee per una cabina armadio unisex con ante lisce, ante in legno scuro e moquette
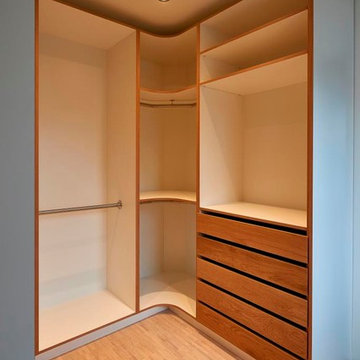
Foto di una cabina armadio contemporanea di medie dimensioni con nessun'anta, parquet chiaro e pavimento marrone
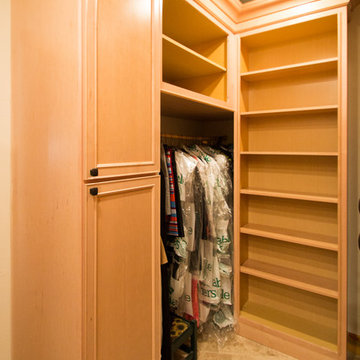
This closet project cleaned up a tight (but lengthy) closet space with gorgeous new cabinetry and maximized organization. The original space is housed inside of a true log home (same house as the gorgeous Evergreen Kitchen remodel we completed last year) and so the same challenges were present. Moreso than the kitchen, dealing with the logs was very difficult. The original closet had shelves and storage pieces attached to the logs, but over time the logs shifted and expanded, causing these shelving units to detach and break. Our plan for the new closet was to construct an independent framing structure to which the new cabinetry could be attached, preventing shifting and breaking over time. This reduced the overall depth of the clear closet space, but allowed for a multitude of gorgeous cabinet boxes to be integrated into the space where there was never true storage before. We shifted the depths of each cabinet moving down through the space to allow for as much walkable space as possible while still providing storage. With a mix of drawers, hanging bars, roll out trays, and open shelving, this closet is a true beauty with lots of storage opportunity!
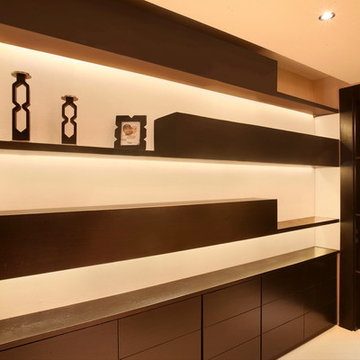
Ispirazione per una cabina armadio moderna di medie dimensioni con ante lisce e ante in legno bruno
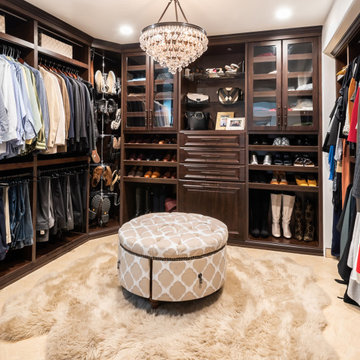
__
We had so much fun designing in this Spanish meets beach style with wonderful clients who travel the world with their 3 sons. The clients had excellent taste and ideas they brought to the table, and were always open to Jamie's suggestions that seemed wildly out of the box at the time. The end result was a stunning mix of traditional, Meditteranean, and updated coastal that reflected the many facets of the clients. The bar area downstairs is a sports lover's dream, while the bright and beachy formal living room upstairs is perfect for book club meetings. One of the son's personal photography is tastefully framed and lines the hallway, and custom art also ensures this home is uniquely and divinely designed just for this lovely family.
__
Design by Eden LA Interiors
Photo by Kim Pritchard Photography
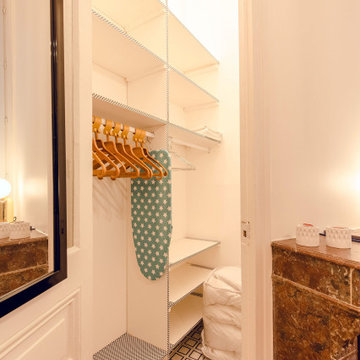
Idee per una piccola cabina armadio minimal con pavimento con piastrelle in ceramica
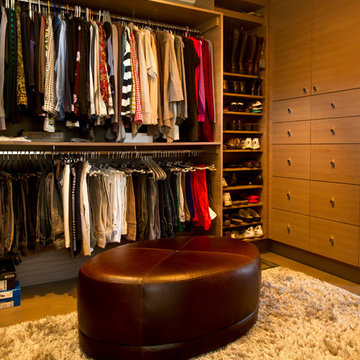
Ispirazione per una grande cabina armadio unisex chic con ante lisce, ante in legno chiaro e parquet chiaro
Cabine Armadio arancioni
9
