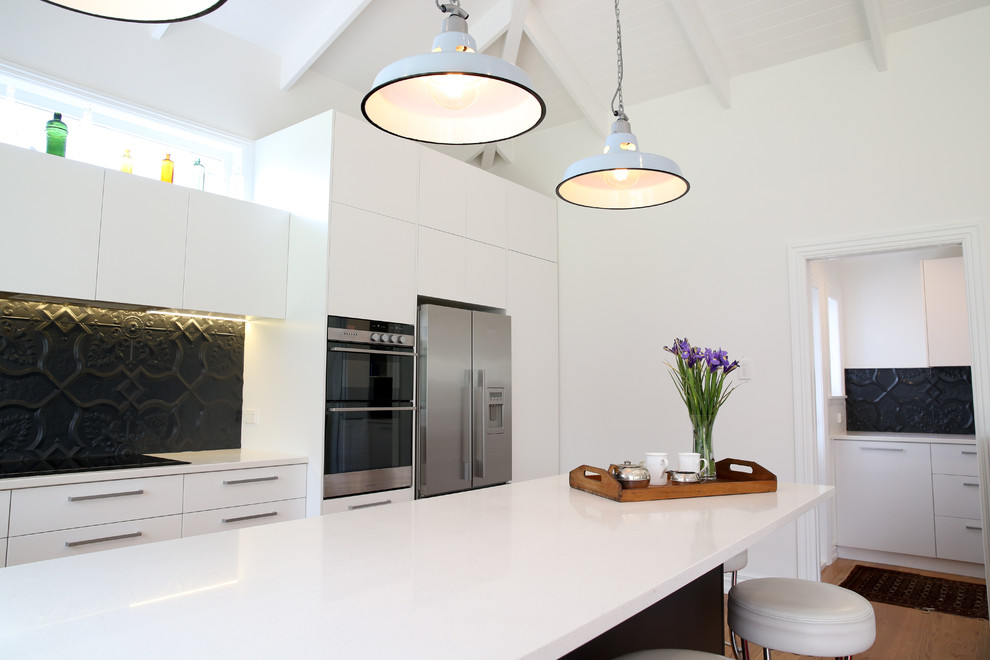
Bungalow Renovation
Set in a quiet street in Sandringham, the original building had two poorly executed kitchen and bathroom renovations at the back. In addition, a garage and storage lean-to was taking up a large part of the north facing garden and creating drainage issues. The clients wanted a design sympathetic to the existing house aesthetic and layout that incorporated elements from their previous dwelling. They also wanted to include items their previous house had lacked; such as a large area to cook and entertain plus space for their teenage children to retreat to.
Design decisions were made based on the family’s priority on entertaining as well as the older childrens' involvement in competitive sport. An undersized existing kitchen and old fireplace were demolished; replaced with an ensuite, media room and lounge including a pop-out bay window in keeping with the aesthetic. The existing service area lean-to was demolished for a larger bathroom, laundry and storage area. A new standalone exposed rafter roof now covers an open plan kitchen and dining area out to a large covered deck. The deck has been designed with built-in planter boxes, stair access to the lawn and spa as well as screening to create privacy.
Photographer: Sylvie Whinray Photography
